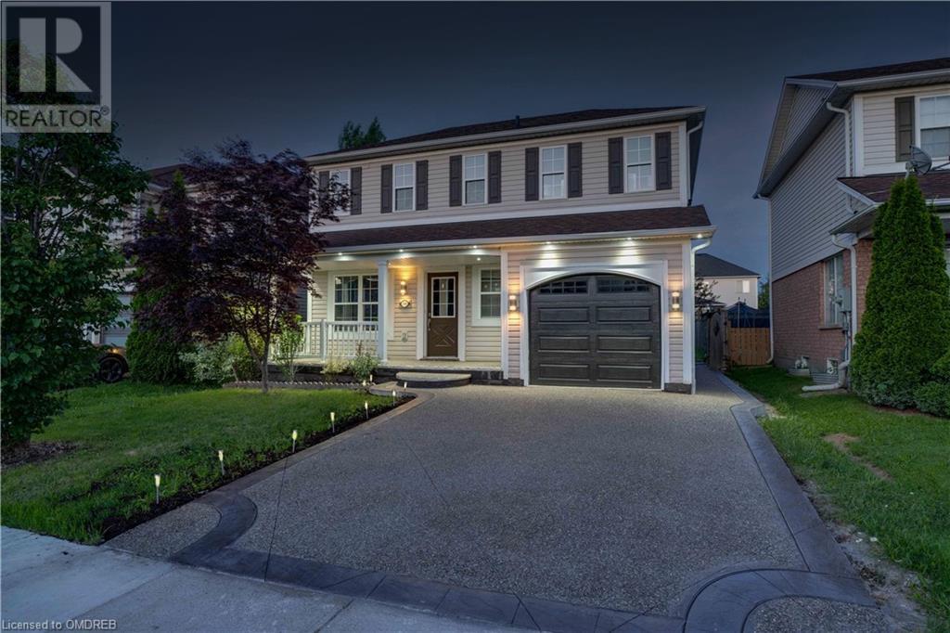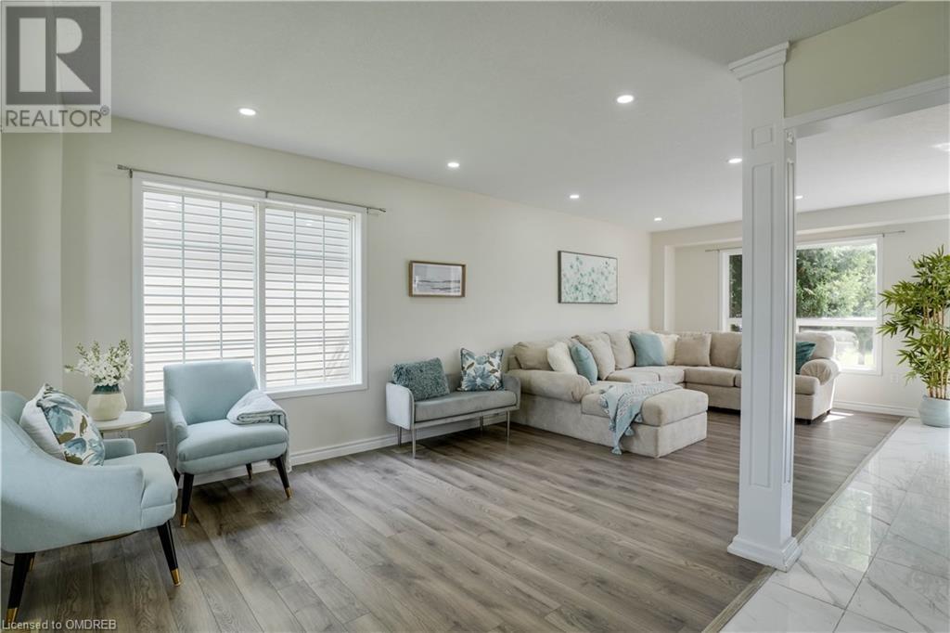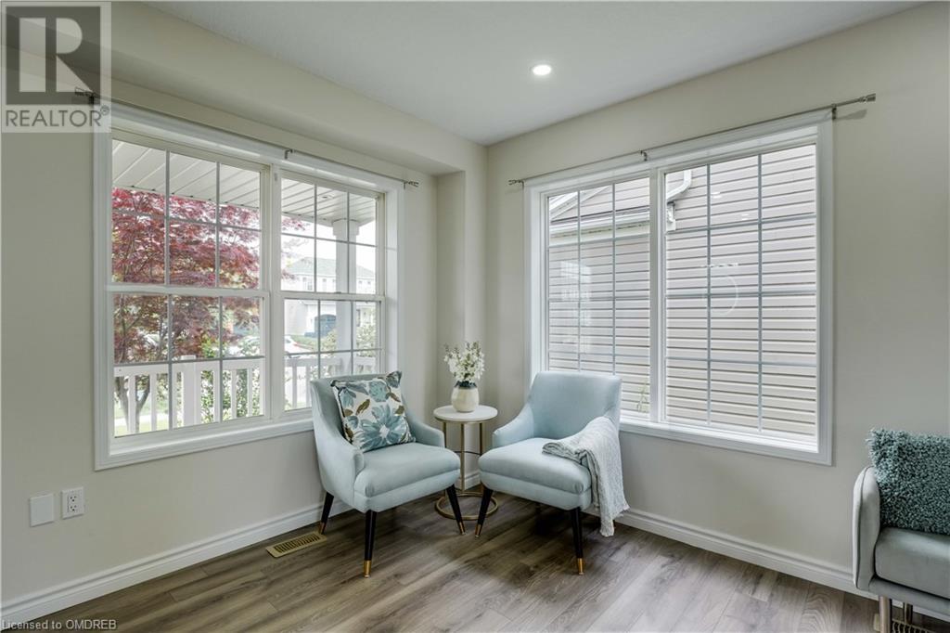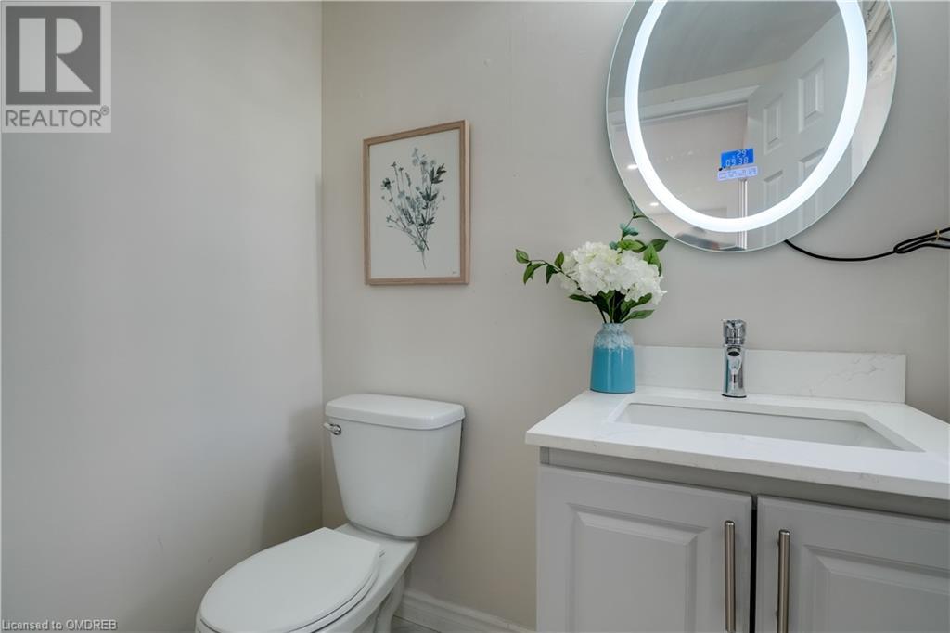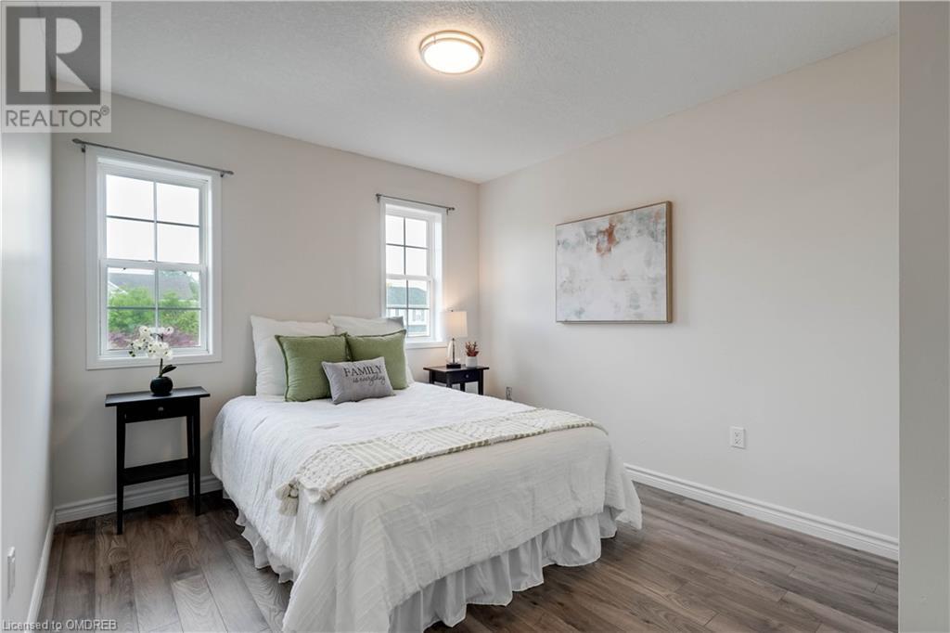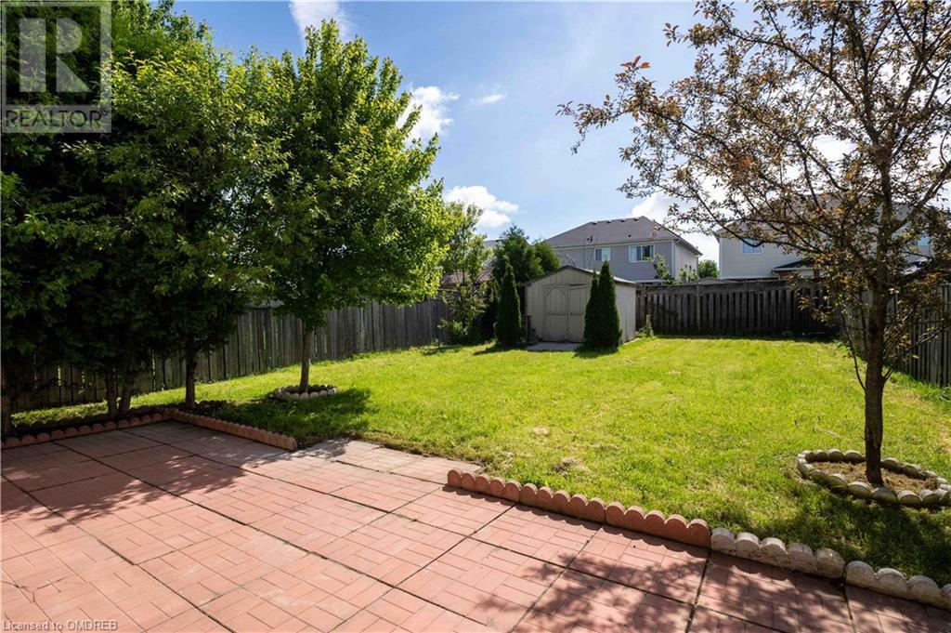4 Bedroom
2 Bathroom
1747 sqft
2 Level
Central Air Conditioning
Forced Air
$764,000
Welcome to this gorgeous , well maintained, carpet free 4 bed room and 2.5 bathroom house in a very desirable West Brant Area. Close to school , Park, trail and much more. This house feature open concept layout for the family and friend . Big backyard ideal for kids and for summer backyard parties. House is carpet free with fresh paint and upgrade. New high tech bathroom merrow ( with blue toot technology) waiting for you to fall in love with this house and make it your beautiful home, in this family friendly neighborhood. (id:27910)
Property Details
|
MLS® Number
|
40598218 |
|
Property Type
|
Single Family |
|
Amenities Near By
|
Park, Playground, Public Transit |
|
Equipment Type
|
Water Heater |
|
Features
|
Automatic Garage Door Opener |
|
Parking Space Total
|
3 |
|
Rental Equipment Type
|
Water Heater |
Building
|
Bathroom Total
|
2 |
|
Bedrooms Above Ground
|
3 |
|
Bedrooms Below Ground
|
1 |
|
Bedrooms Total
|
4 |
|
Appliances
|
Central Vacuum - Roughed In, Dishwasher, Dryer, Microwave, Refrigerator, Stove, Hood Fan |
|
Architectural Style
|
2 Level |
|
Basement Development
|
Finished |
|
Basement Type
|
Full (finished) |
|
Constructed Date
|
2005 |
|
Construction Style Attachment
|
Detached |
|
Cooling Type
|
Central Air Conditioning |
|
Exterior Finish
|
Vinyl Siding |
|
Heating Type
|
Forced Air |
|
Stories Total
|
2 |
|
Size Interior
|
1747 Sqft |
|
Type
|
House |
|
Utility Water
|
Municipal Water |
Parking
Land
|
Acreage
|
No |
|
Land Amenities
|
Park, Playground, Public Transit |
|
Sewer
|
Municipal Sewage System |
|
Size Depth
|
117 Ft |
|
Size Frontage
|
41 Ft |
|
Size Total Text
|
Under 1/2 Acre |
|
Zoning Description
|
R1c-14 |
Rooms
| Level |
Type |
Length |
Width |
Dimensions |
|
Second Level |
4pc Bathroom |
|
|
Measurements not available |
|
Second Level |
Bedroom |
|
|
10'4'' x 10'0'' |
|
Second Level |
Bedroom |
|
|
11'3'' x 10'0'' |
|
Second Level |
Primary Bedroom |
|
|
19'2'' x 10'5'' |
|
Basement |
Laundry Room |
|
|
Measurements not available |
|
Basement |
Family Room |
|
|
15'0'' x 14'0'' |
|
Basement |
Bedroom |
|
|
9'0'' x 7'0'' |
|
Basement |
3pc Bathroom |
|
|
Measurements not available |
|
Main Level |
Kitchen/dining Room |
|
|
15'9'' x 9'0'' |
|
Main Level |
Family Room |
|
|
24'4'' x 12'0'' |

