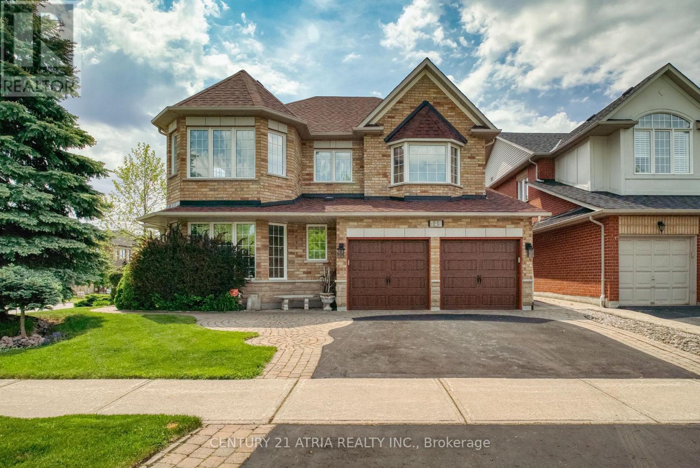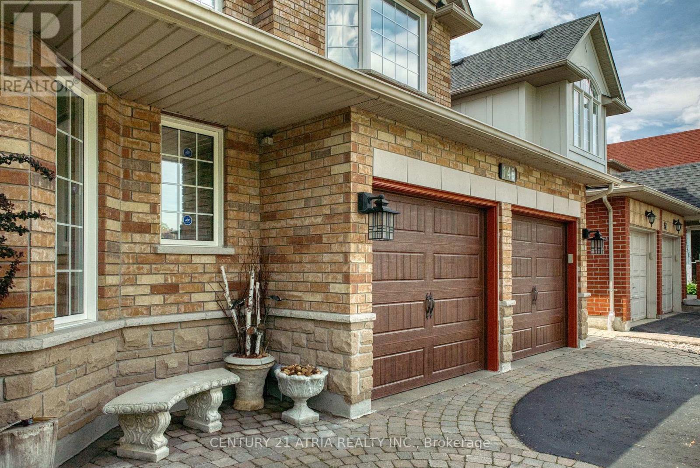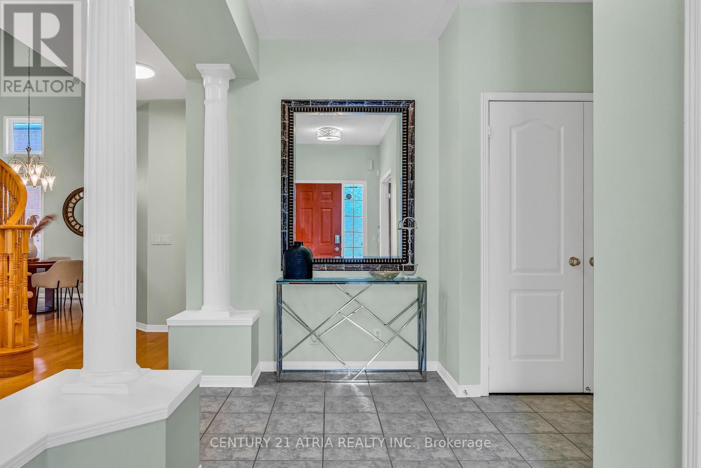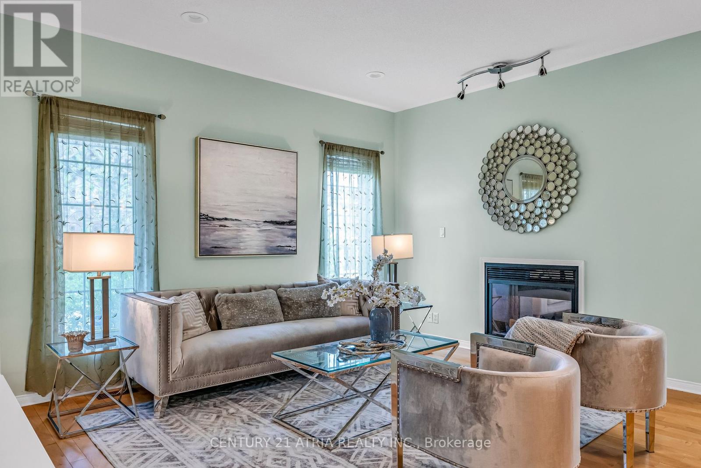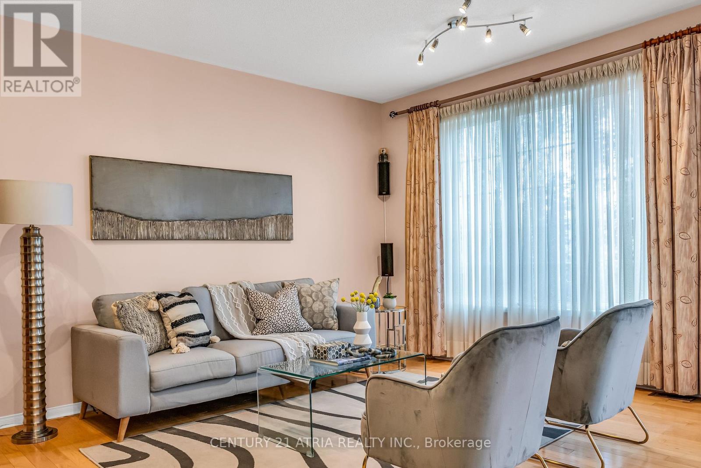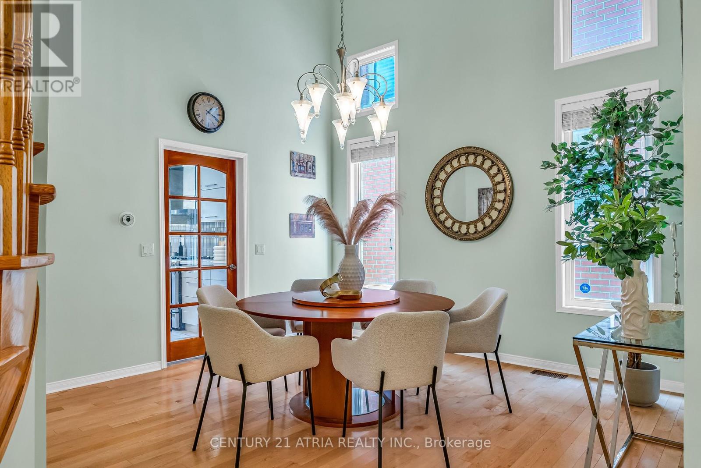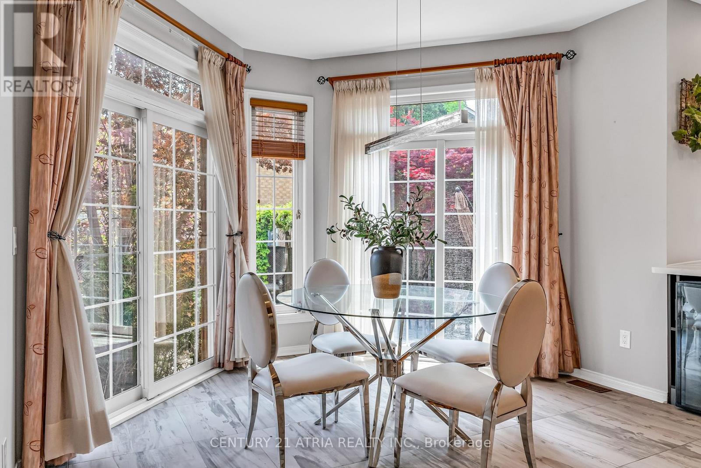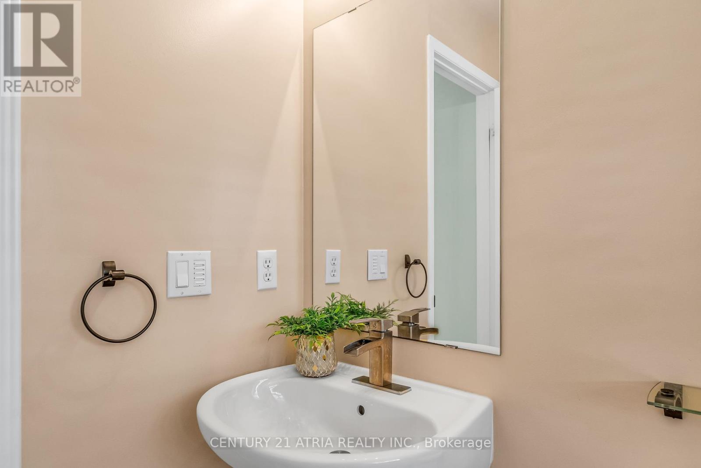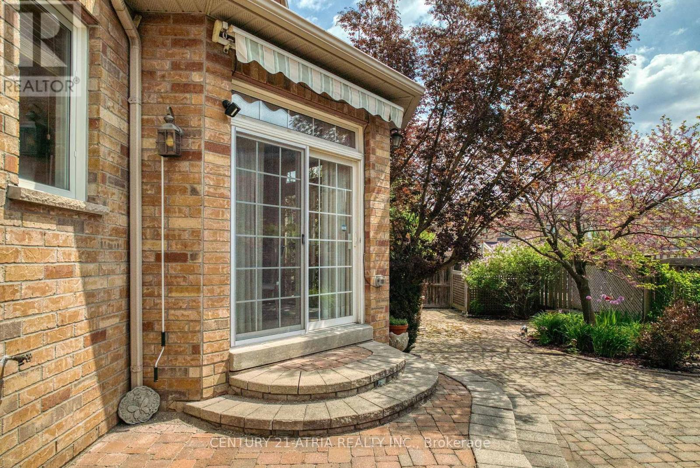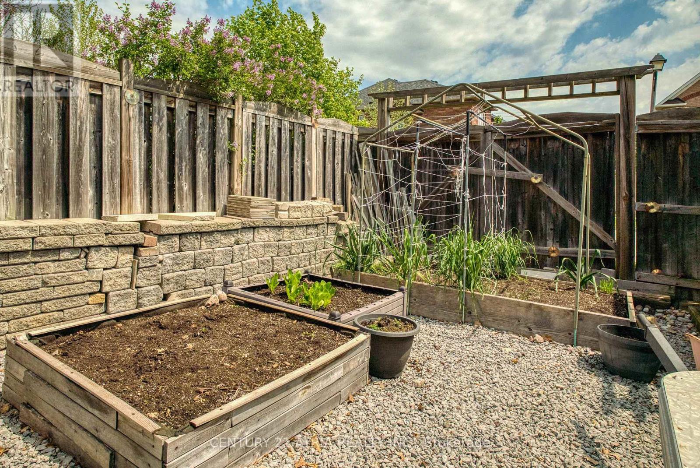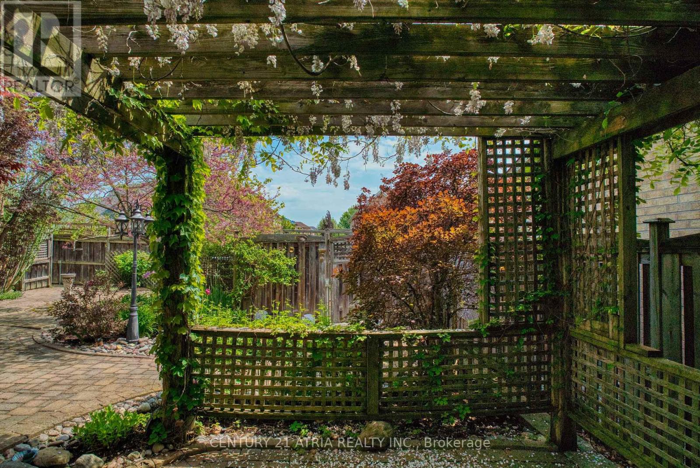4 Bedroom
4 Bathroom
Fireplace
Central Air Conditioning
Forced Air
$1,980,000
Rarely offered 3300 sq ft Legacy Corner Lot! Quiet neighbourhood with very little traffic. Conveniently located close to 407, Golf Club, Costco and much more. 4 Bedrooms, 4 Bathrooms, Original Owners and meticulously maintained. Renovated Kitchen and Primary Ensuite. Work from home with a large office on the main floor with an open yet private view. Large 2nd bedroom with w/I closet and ensuite just like the primary bedroom. Relax under the pergola in the backyard or work on your private garden (fenced area has a gate going to the street, used to park a small RV). Water filtration/softener system, central Vacuum with sweep inlet in the kitchen, in ground sprinkler system, too much to list, no expenses spared. Offers anytime!! (id:27910)
Property Details
|
MLS® Number
|
N8368680 |
|
Property Type
|
Single Family |
|
Community Name
|
Legacy |
|
Amenities Near By
|
Hospital, Park, Schools |
|
Features
|
Wooded Area |
|
Parking Space Total
|
4 |
Building
|
Bathroom Total
|
4 |
|
Bedrooms Above Ground
|
4 |
|
Bedrooms Total
|
4 |
|
Appliances
|
Central Vacuum, Water Softener, Water Treatment, Dishwasher, Dryer, Refrigerator, Stove, Washer, Wine Fridge |
|
Basement Development
|
Unfinished |
|
Basement Type
|
N/a (unfinished) |
|
Construction Style Attachment
|
Detached |
|
Cooling Type
|
Central Air Conditioning |
|
Exterior Finish
|
Brick |
|
Fireplace Present
|
Yes |
|
Foundation Type
|
Poured Concrete |
|
Heating Fuel
|
Natural Gas |
|
Heating Type
|
Forced Air |
|
Stories Total
|
2 |
|
Type
|
House |
|
Utility Water
|
Municipal Water |
Parking
Land
|
Acreage
|
No |
|
Land Amenities
|
Hospital, Park, Schools |
|
Sewer
|
Sanitary Sewer |
|
Size Irregular
|
50 X 114 Ft |
|
Size Total Text
|
50 X 114 Ft |
Rooms
| Level |
Type |
Length |
Width |
Dimensions |
|
Second Level |
Bedroom 2 |
5 m |
3.66 m |
5 m x 3.66 m |
|
Second Level |
Bedroom 3 |
3.51 m |
3.35 m |
3.51 m x 3.35 m |
|
Second Level |
Bedroom 4 |
3.61 m |
3 m |
3.61 m x 3 m |
|
Second Level |
Primary Bedroom |
3.66 m |
6.1 m |
3.66 m x 6.1 m |
|
Main Level |
Office |
3.96 m |
3.66 m |
3.96 m x 3.66 m |
|
Main Level |
Living Room |
4.27 m |
5.03 m |
4.27 m x 5.03 m |
|
Main Level |
Dining Room |
3.96 m |
3.66 m |
3.96 m x 3.66 m |
|
Main Level |
Family Room |
4.47 m |
5.33 m |
4.47 m x 5.33 m |
|
Main Level |
Kitchen |
4.57 m |
3.56 m |
4.57 m x 3.56 m |
|
Main Level |
Eating Area |
3.15 m |
3.81 m |
3.15 m x 3.81 m |
Utilities

