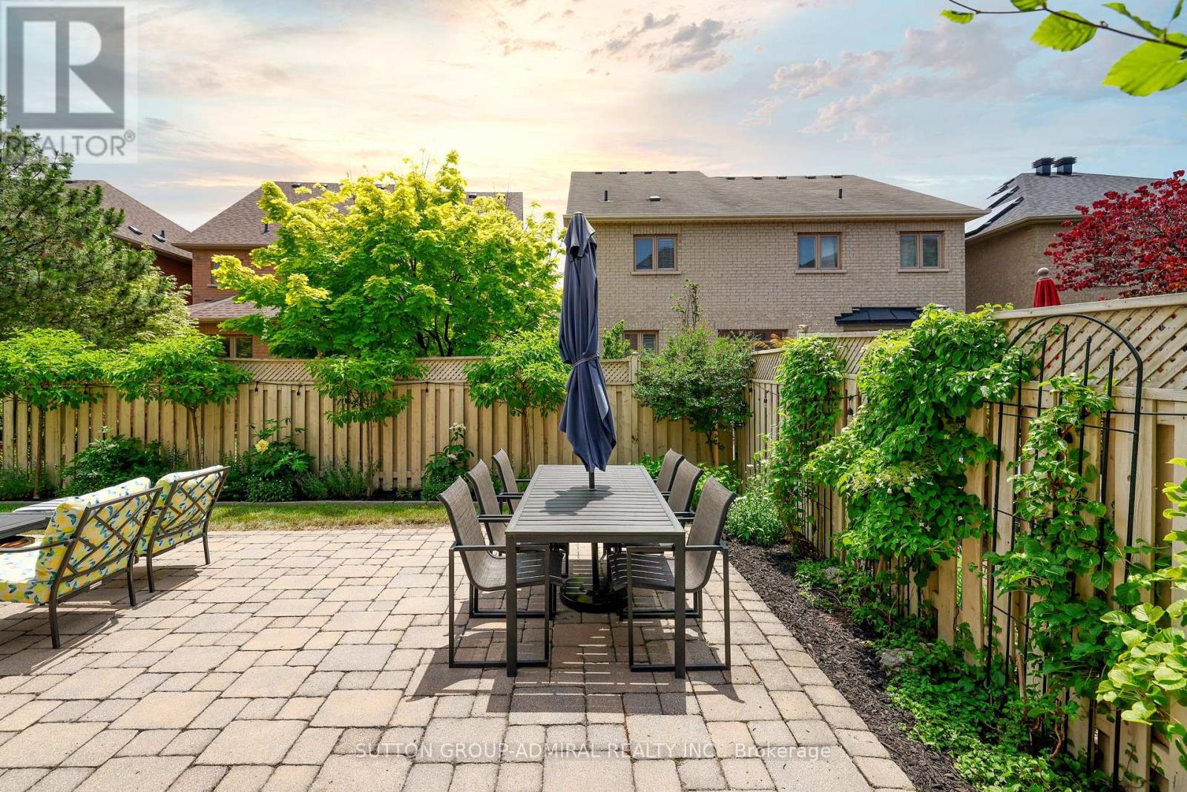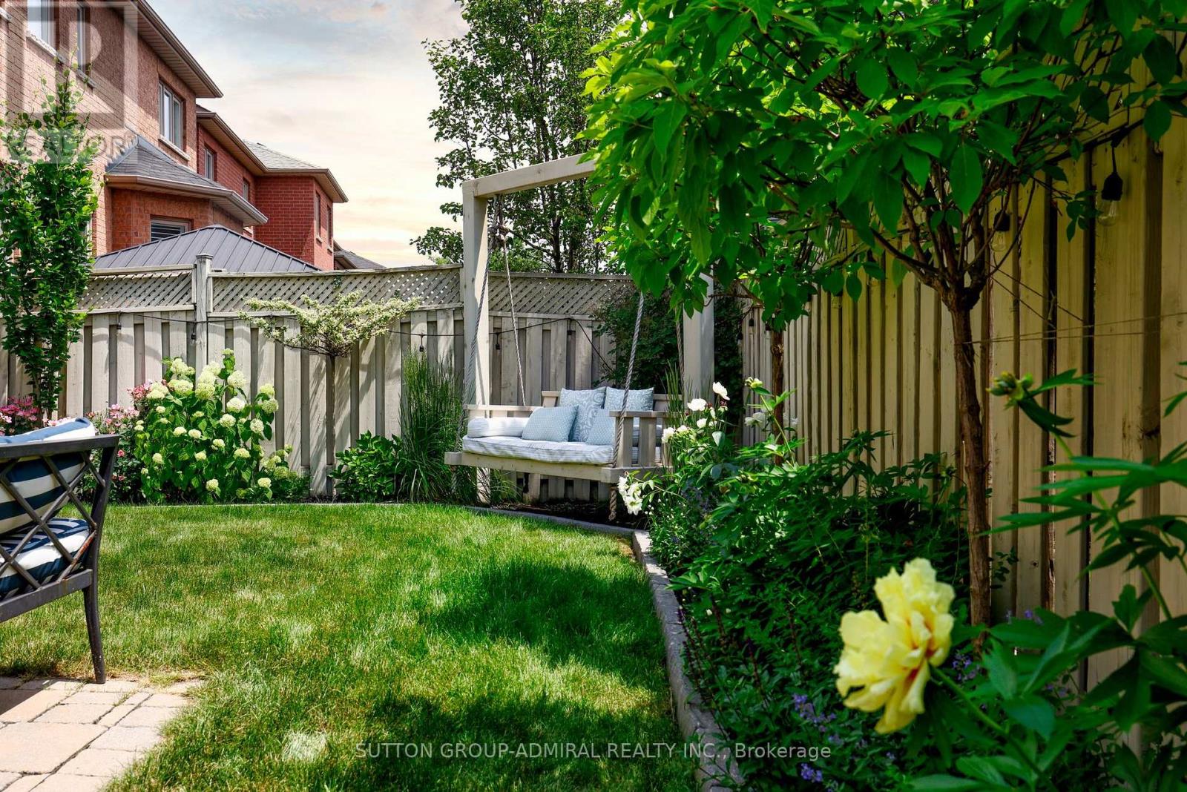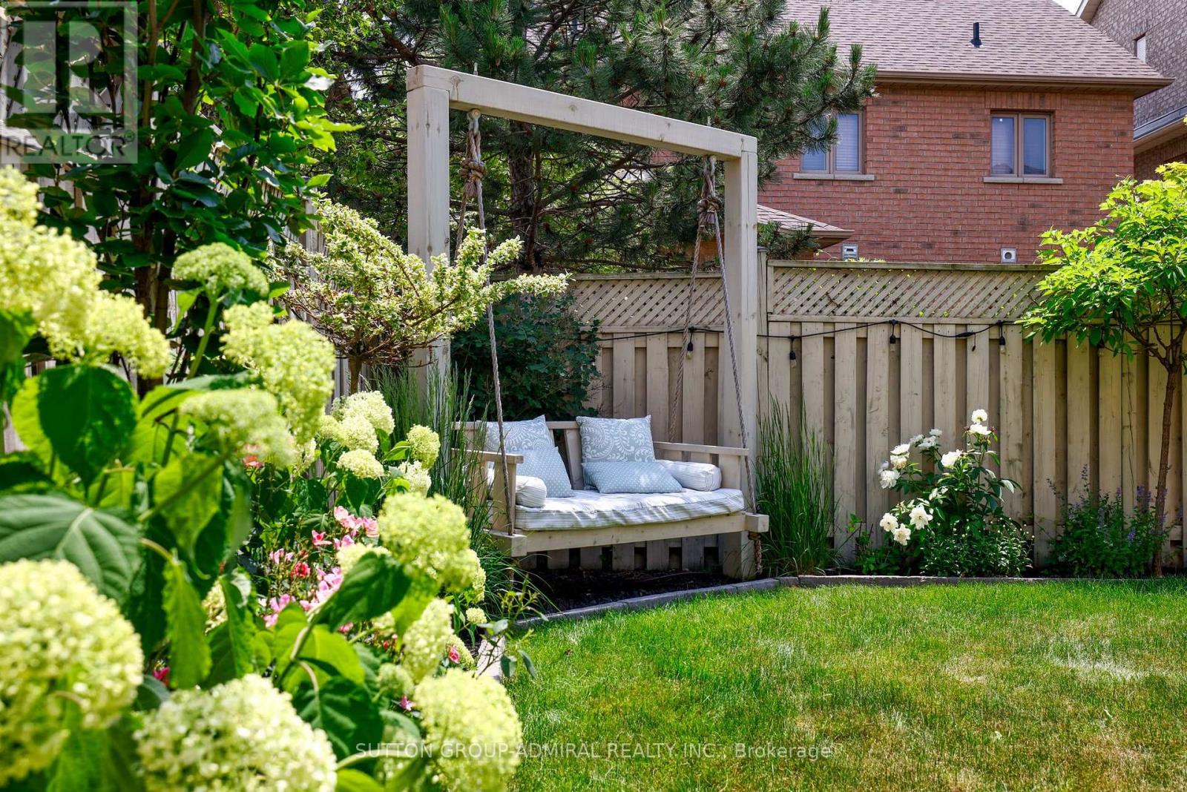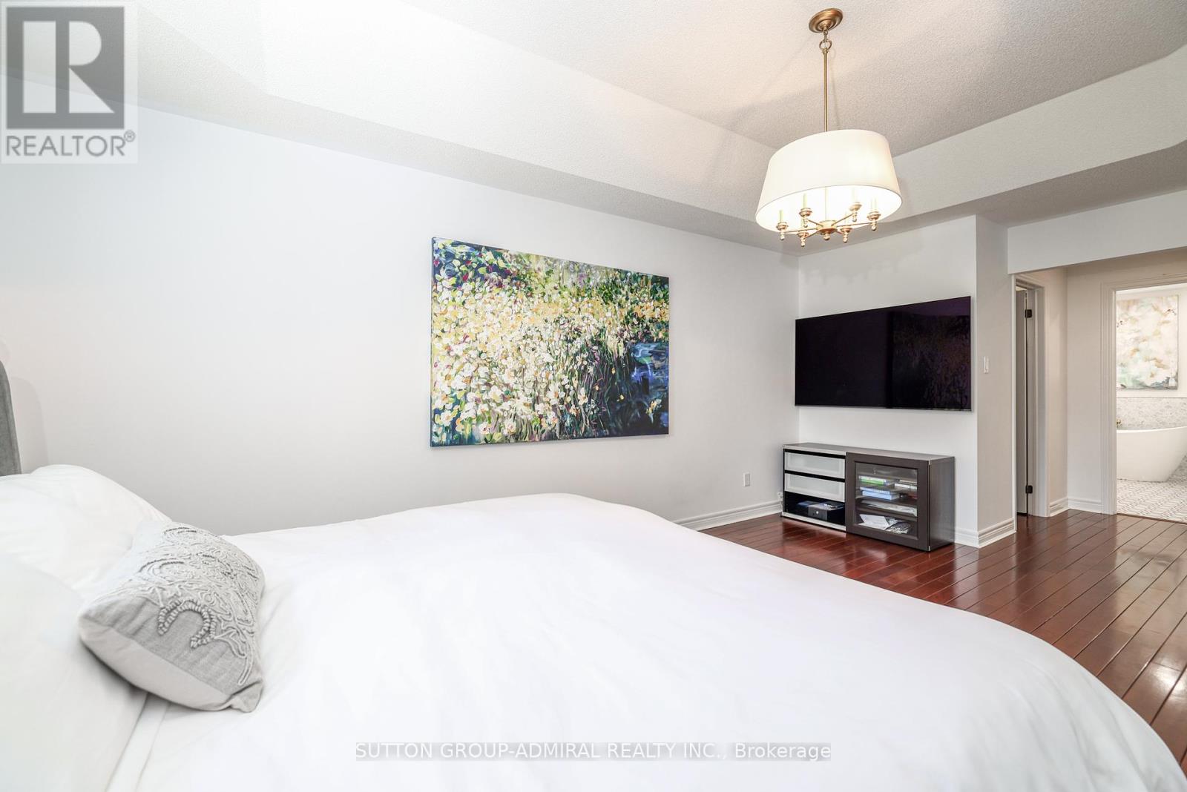5 Bedroom
3 Bathroom
Fireplace
Central Air Conditioning
Forced Air
$2,099,000
Discover Luxury Living in this stunning 4 bedroom interior designed home. Pride of Ownership! Open to above family room; an entertainer's dream! Professionally landscaped front & backyard oasis with blooming plants & flowers all season. Unwind on the stunning custom built swing completed with an irrigation system. Smart home with front door automated lock, Nest video door bell, Nest cameras, Nest thermostat, Nest fire and carbon monoxide detectors, and smart double door garage with remotes. Recently fully renovated with new top of the line appliances, newly renovated bathrooms with the highest end finishes with Toto toilets and whisper quiet bathroom fans. **** EXTRAS **** Custom built laundry room with granite counter tops and new extra large high end washer and dryer. All closets with storage organizer, Hardwood floors throughout, central vacuum, custom heavy-duty shelving and cabinets in the garage. (id:27910)
Property Details
|
MLS® Number
|
N8467418 |
|
Property Type
|
Single Family |
|
Community Name
|
Patterson |
|
Amenities Near By
|
Place Of Worship, Park |
|
Community Features
|
Community Centre |
|
Features
|
Wooded Area, Carpet Free |
|
Parking Space Total
|
6 |
Building
|
Bathroom Total
|
3 |
|
Bedrooms Above Ground
|
4 |
|
Bedrooms Below Ground
|
1 |
|
Bedrooms Total
|
5 |
|
Appliances
|
Central Vacuum |
|
Basement Development
|
Unfinished |
|
Basement Type
|
Full (unfinished) |
|
Construction Style Attachment
|
Detached |
|
Cooling Type
|
Central Air Conditioning |
|
Exterior Finish
|
Brick |
|
Fireplace Present
|
Yes |
|
Fireplace Total
|
1 |
|
Foundation Type
|
Unknown |
|
Heating Fuel
|
Natural Gas |
|
Heating Type
|
Forced Air |
|
Stories Total
|
2 |
|
Type
|
House |
|
Utility Water
|
Municipal Water |
Parking
Land
|
Acreage
|
No |
|
Land Amenities
|
Place Of Worship, Park |
|
Sewer
|
Sanitary Sewer |
|
Size Irregular
|
39.37 X 88.81 Ft |
|
Size Total Text
|
39.37 X 88.81 Ft |
Rooms
| Level |
Type |
Length |
Width |
Dimensions |
|
Second Level |
Bedroom 4 |
3.962 m |
4.674 m |
3.962 m x 4.674 m |
|
Second Level |
Primary Bedroom |
5.486 m |
3.505 m |
5.486 m x 3.505 m |
|
Second Level |
Bedroom 2 |
3.556 m |
3.048 m |
3.556 m x 3.048 m |
|
Second Level |
Bedroom 3 |
3.48 m |
4.47 m |
3.48 m x 4.47 m |
|
Main Level |
Living Room |
3.353 m |
4.6736 m |
3.353 m x 4.6736 m |
|
Main Level |
Dining Room |
3.048 m |
3.048 m |
3.048 m x 3.048 m |
|
Main Level |
Kitchen |
3.15 m |
3.353 m |
3.15 m x 3.353 m |
|
Main Level |
Eating Area |
3.15 m |
3.353 m |
3.15 m x 3.353 m |
|
Main Level |
Family Room |
6.807 m |
3.81 m |
6.807 m x 3.81 m |
|
Main Level |
Office |
3.353 m |
2.692 m |
3.353 m x 2.692 m |
|
Main Level |
Laundry Room |
|
|
Measurements not available |










































