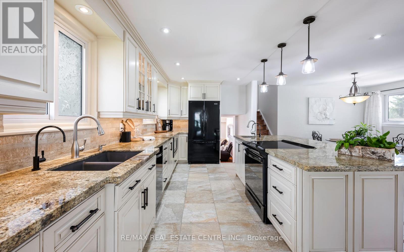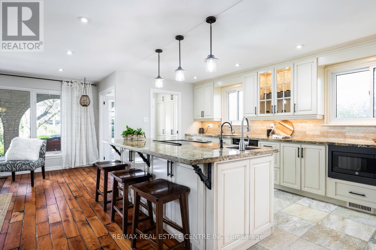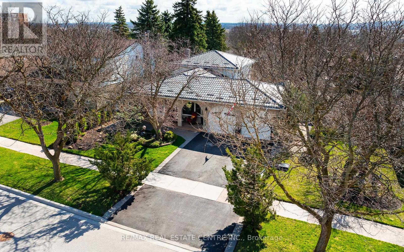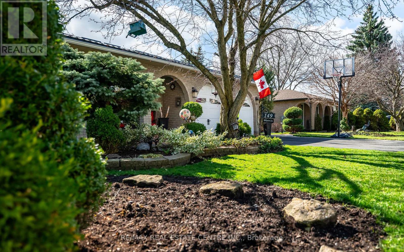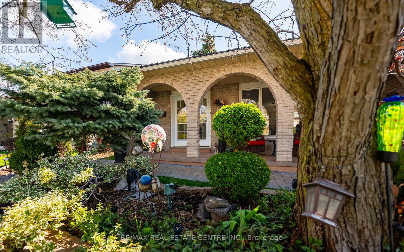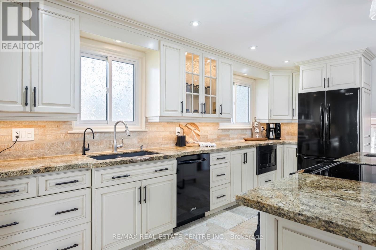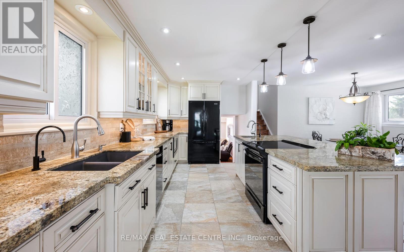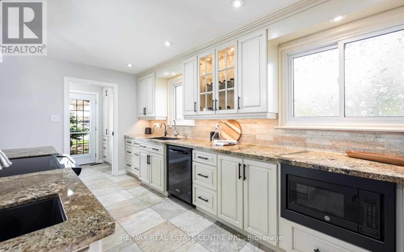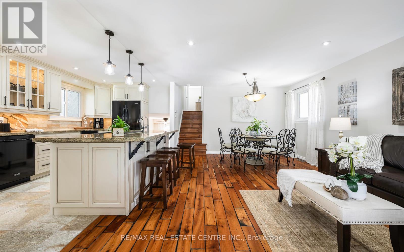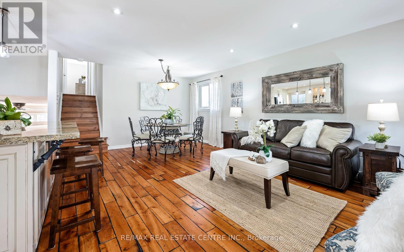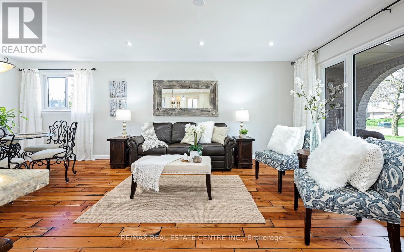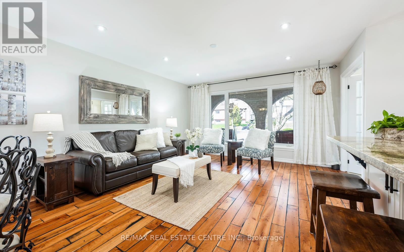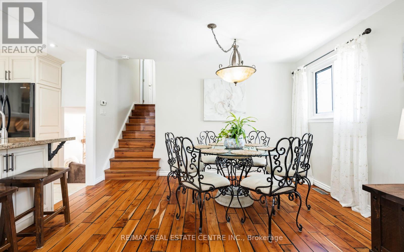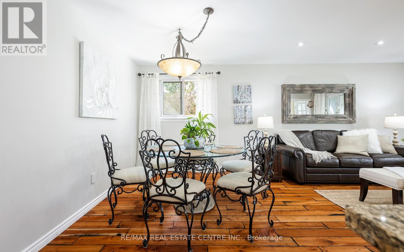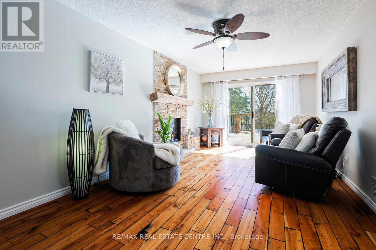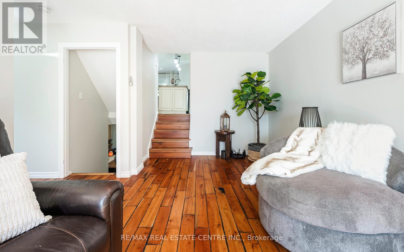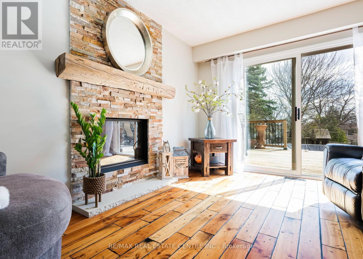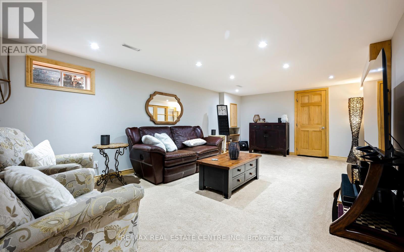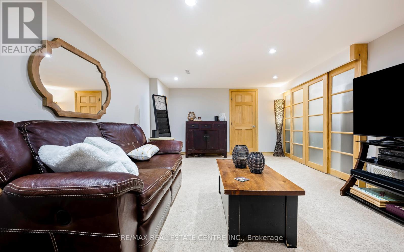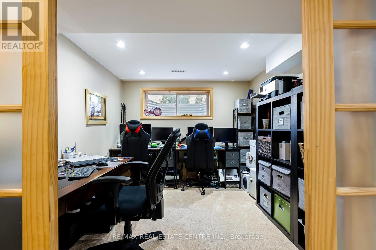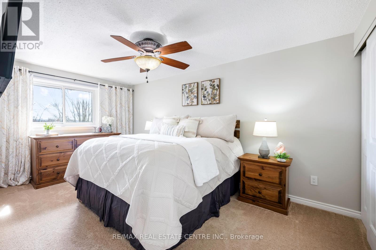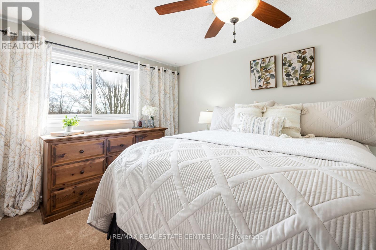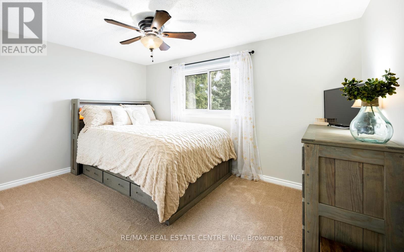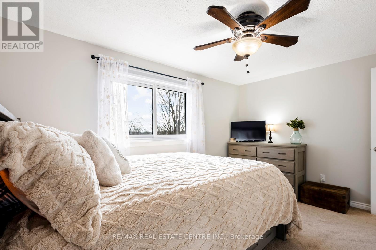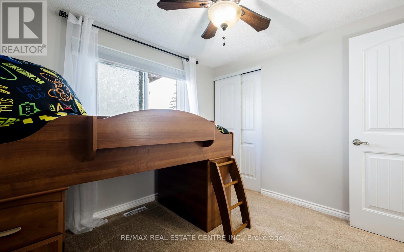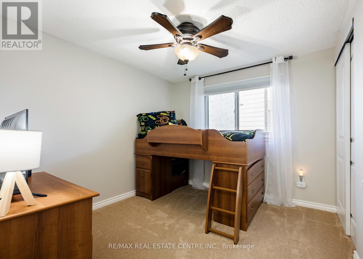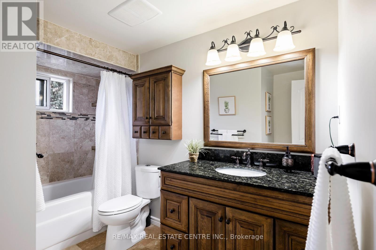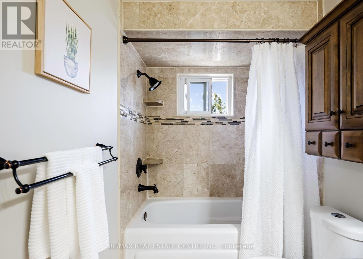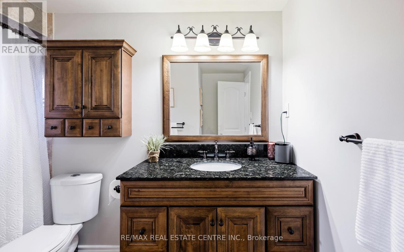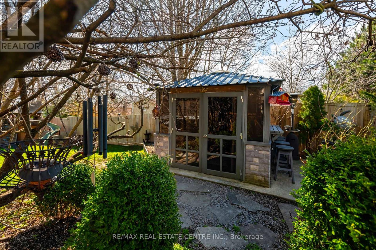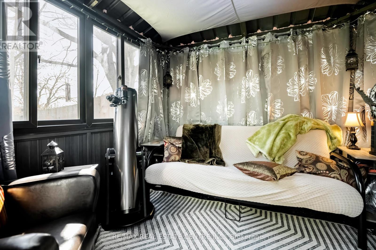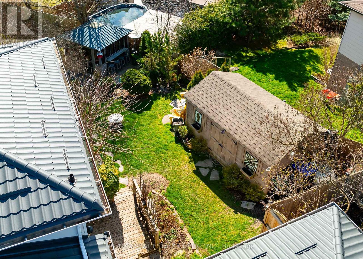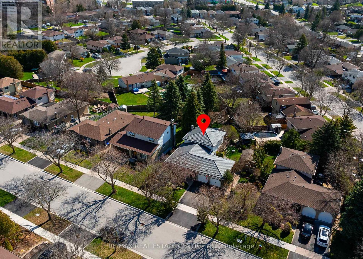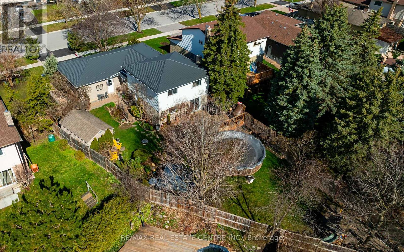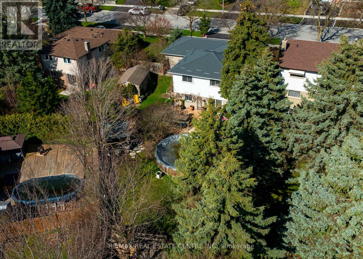4 Bedroom
2 Bathroom
Fireplace
Above Ground Pool
Central Air Conditioning
Forced Air
$1,099,999
Welcome to 149 Valleyview Crescent. This 4 level 4 bedroom back split offers a blend of elegance and tranquility. Entertain guests in style in the spacious eat in kitchen adorned with luxurious granite countertops - lots of room for gatherings. Unwind in the lower lever family room by the fireplace, with convenient access to the deck and pool - a haven for summer relaxation and outdoor enjoyment. Need extra space? The cozy basement family room, complete with office, cold room and laundry room allows for a great place to work and play. Step out into the backyard oasis and discover a charming bunkie and marvel at the stunning views stretching for miles during the winter, while the lush surroundings create a private sanctuary in the summer. With a double car garage and a steel roof installed in 2022, this home offers both functionality and durability. The numerous upgrades and modern finishes make this property a gem waiting to be discovered. (id:27910)
Property Details
|
MLS® Number
|
N8271862 |
|
Property Type
|
Single Family |
|
Community Name
|
Bradford |
|
Amenities Near By
|
Hospital, Schools |
|
Features
|
Wooded Area |
|
Parking Space Total
|
4 |
|
Pool Type
|
Above Ground Pool |
Building
|
Bathroom Total
|
2 |
|
Bedrooms Above Ground
|
4 |
|
Bedrooms Total
|
4 |
|
Basement Development
|
Finished |
|
Basement Type
|
N/a (finished) |
|
Construction Style Attachment
|
Detached |
|
Construction Style Split Level
|
Backsplit |
|
Cooling Type
|
Central Air Conditioning |
|
Exterior Finish
|
Brick |
|
Fireplace Present
|
Yes |
|
Heating Fuel
|
Natural Gas |
|
Heating Type
|
Forced Air |
|
Type
|
House |
Parking
Land
|
Acreage
|
No |
|
Land Amenities
|
Hospital, Schools |
|
Size Irregular
|
80.05 X 105.67 Ft ; 80.05x173.66x105.67x90.61 |
|
Size Total Text
|
80.05 X 105.67 Ft ; 80.05x173.66x105.67x90.61 |
Rooms
| Level |
Type |
Length |
Width |
Dimensions |
|
Basement |
Recreational, Games Room |
6.55 m |
3.73 m |
6.55 m x 3.73 m |
|
Basement |
Office |
2.84 m |
2.82 m |
2.84 m x 2.82 m |
|
Basement |
Laundry Room |
3.66 m |
2.77 m |
3.66 m x 2.77 m |
|
Lower Level |
Family Room |
4.14 m |
3 m |
4.14 m x 3 m |
|
Lower Level |
Bedroom 4 |
3.52 m |
3 m |
3.52 m x 3 m |
|
Main Level |
Kitchen |
5.13 m |
2.62 m |
5.13 m x 2.62 m |
|
Main Level |
Living Room |
3.81 m |
3.91 m |
3.81 m x 3.91 m |
|
Main Level |
Dining Room |
3.04 m |
3.91 m |
3.04 m x 3.91 m |
|
Upper Level |
Primary Bedroom |
4.29 m |
3.02 m |
4.29 m x 3.02 m |
|
Upper Level |
Bedroom 2 |
3.94 m |
3.02 m |
3.94 m x 3.02 m |
|
Upper Level |
Bedroom 3 |
2.92 m |
2.87 m |
2.92 m x 2.87 m |

