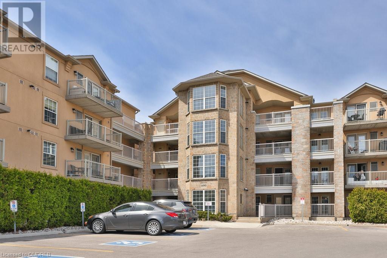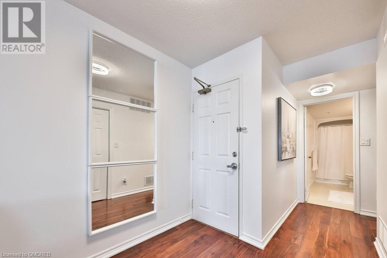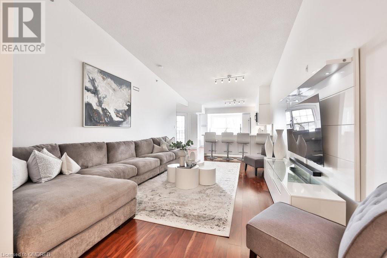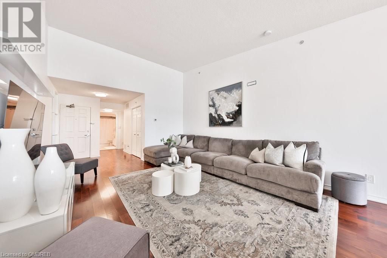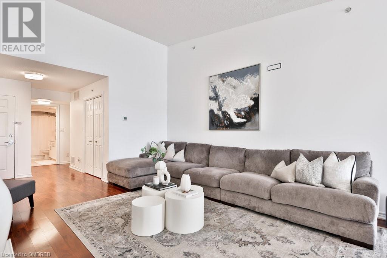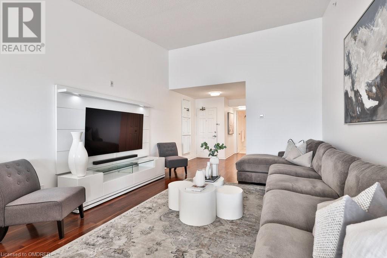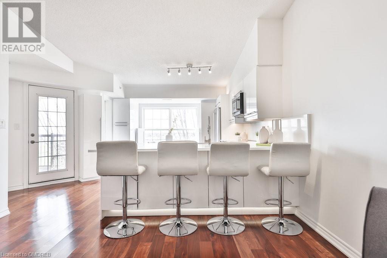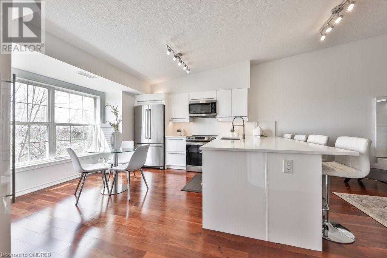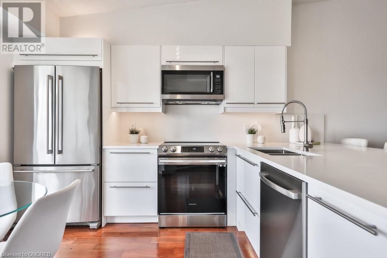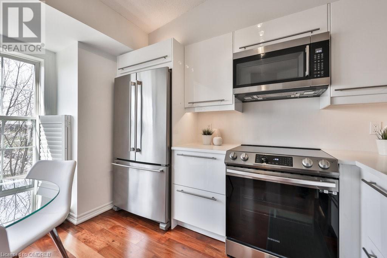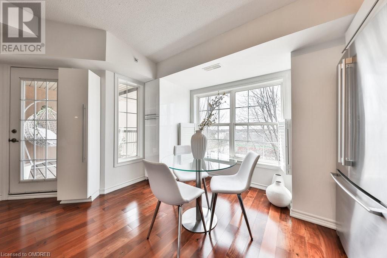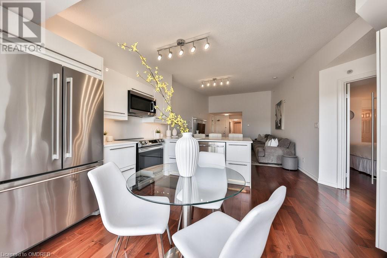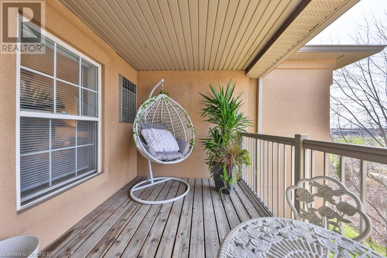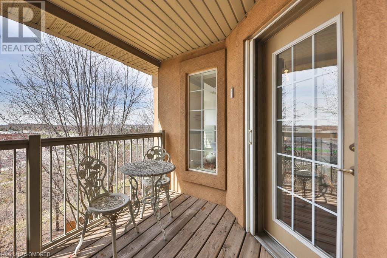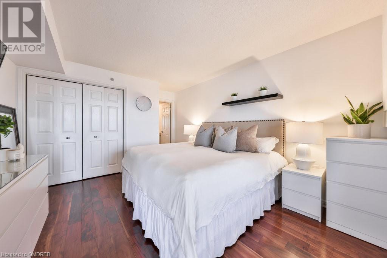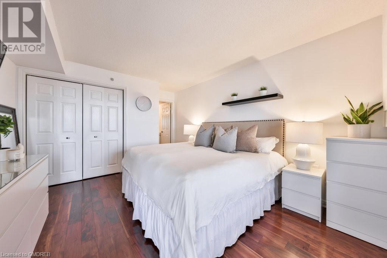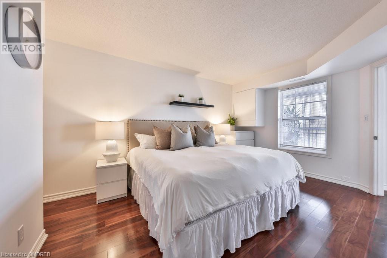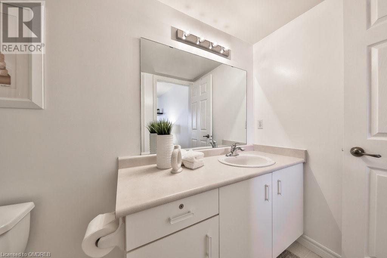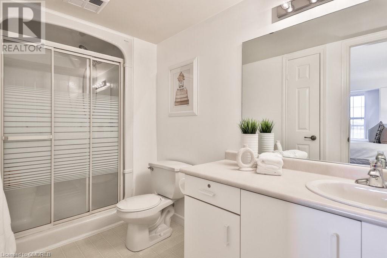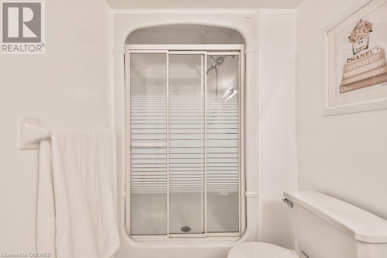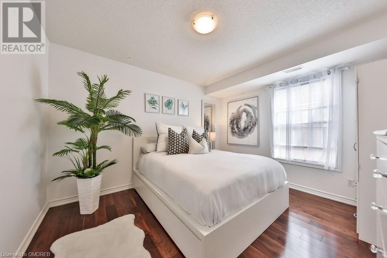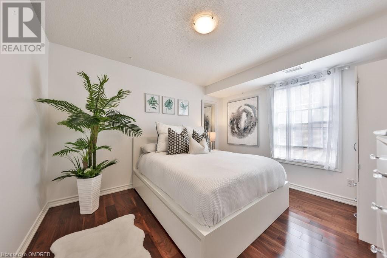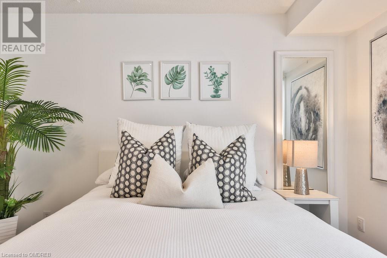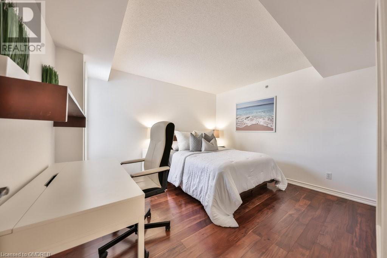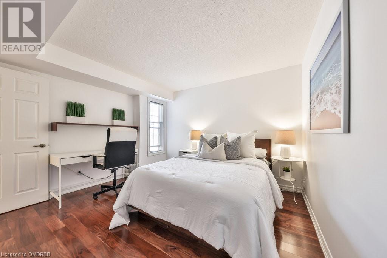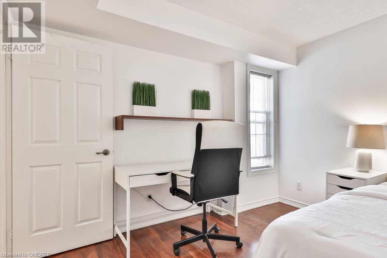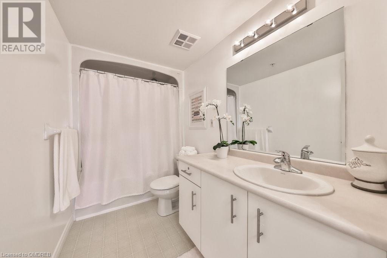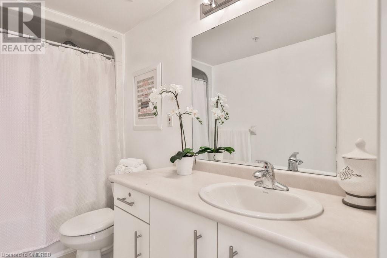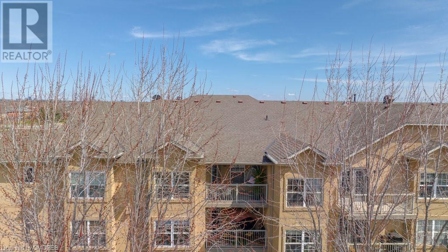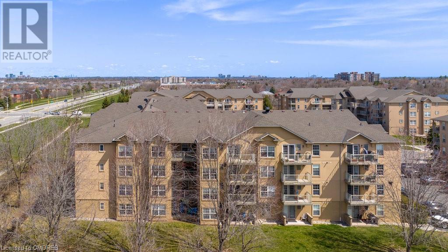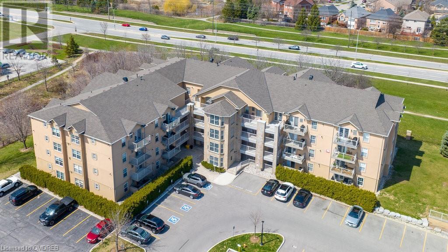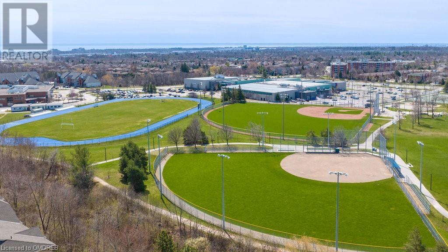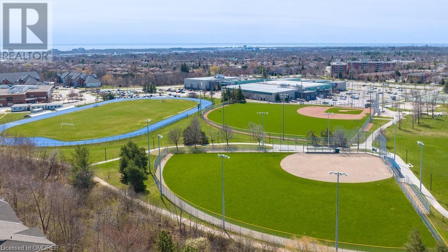1490 Bishops Gate Unit# 411 Oakville, Ontario L6M 4N4
$849,900Maintenance, Insurance, Water, Parking
$919.94 Monthly
Maintenance, Insurance, Water, Parking
$919.94 MonthlyWelcome to 1490 Bishops Gate, nestled amidst the serene beauty of Glen Abbey. This beautiful boutique penthouse is perched atop the highest floor, exuding both charm and practicality. The primary bedroom is a private retreat from the rest of the home. Boasting over 1300 square feet with 3 bedrooms and 2 bathrooms, this residence radiates grandeur and elegance, complemented by its close proximity to Trafalgar Memorial hospital, Glen Abbey Golf Course and nearby schools such as St. Ignatuis of Loyola CSS and St. John Paul II CES. The kitchen stands as a testament to craftsmanship, featuring a custom oversized Caesarstone countertop with breakfast bar seating for 4, paired with custom soft-close cabinetry illuminated by auto and under lighting. Escape to the primary bedroom, a haven of comfort and relaxation, separate from the rest of your home with a 3-piece ensuite to pamper and rejuvenate. Option for renting two additional parking spaces is available. (id:27910)
Property Details
| MLS® Number | 40574106 |
| Property Type | Single Family |
| Amenities Near By | Hospital, Park, Public Transit, Shopping |
| Equipment Type | Furnace, Water Heater |
| Features | Balcony |
| Parking Space Total | 1 |
| Rental Equipment Type | Furnace, Water Heater |
| Storage Type | Locker |
Building
| Bathroom Total | 2 |
| Bedrooms Above Ground | 3 |
| Bedrooms Total | 3 |
| Amenities | Car Wash, Exercise Centre, Party Room |
| Appliances | Dishwasher, Dryer, Refrigerator, Stove, Washer, Hood Fan, Window Coverings |
| Basement Type | None |
| Construction Style Attachment | Attached |
| Cooling Type | Central Air Conditioning |
| Exterior Finish | Stucco |
| Fire Protection | Security System |
| Foundation Type | Poured Concrete |
| Heating Type | Forced Air |
| Stories Total | 1 |
| Size Interior | 1326 |
| Type | Apartment |
| Utility Water | Municipal Water |
Parking
| Underground | |
| None |
Land
| Access Type | Road Access |
| Acreage | No |
| Land Amenities | Hospital, Park, Public Transit, Shopping |
| Sewer | Municipal Sewage System |
| Size Total Text | Under 1/2 Acre |
| Zoning Description | Rh |
Rooms
| Level | Type | Length | Width | Dimensions |
|---|---|---|---|---|
| Main Level | 4pc Bathroom | 10'11'' x 5'3'' | ||
| Main Level | 3pc Bathroom | 5'2'' x 11'7'' | ||
| Main Level | Bedroom | 10'11'' x 12'1'' | ||
| Main Level | Bedroom | 12'5'' x 12'3'' | ||
| Main Level | Primary Bedroom | 16'7'' x 11'6'' | ||
| Main Level | Kitchen | 14'8'' x 16'4'' | ||
| Main Level | Living Room | 7'4'' x 13'1'' |

