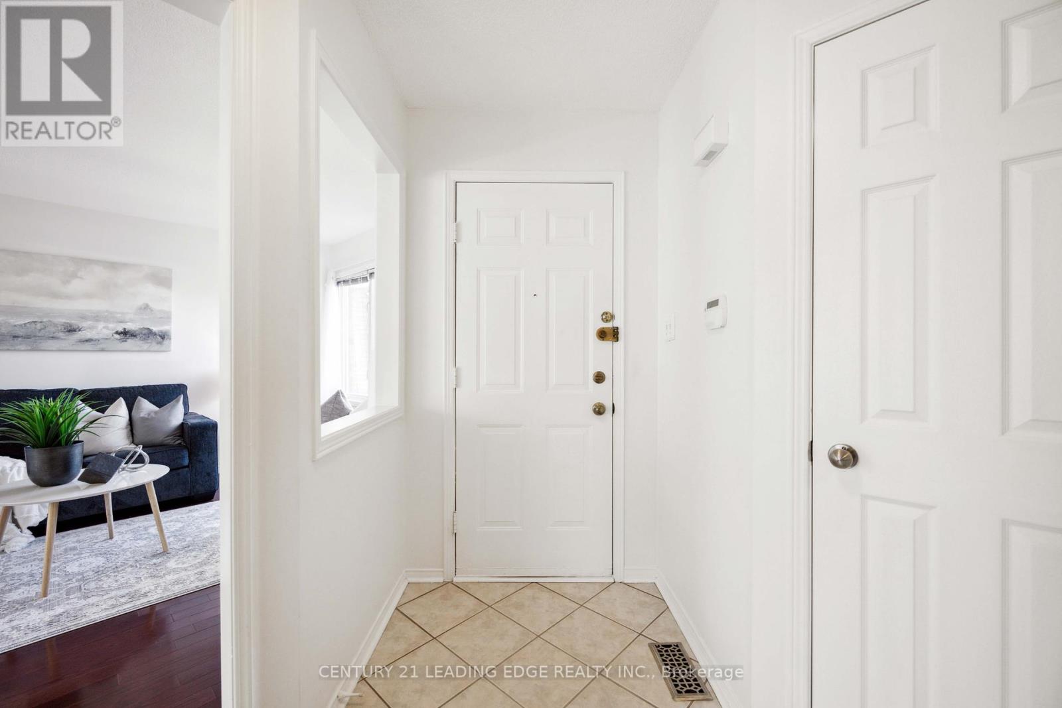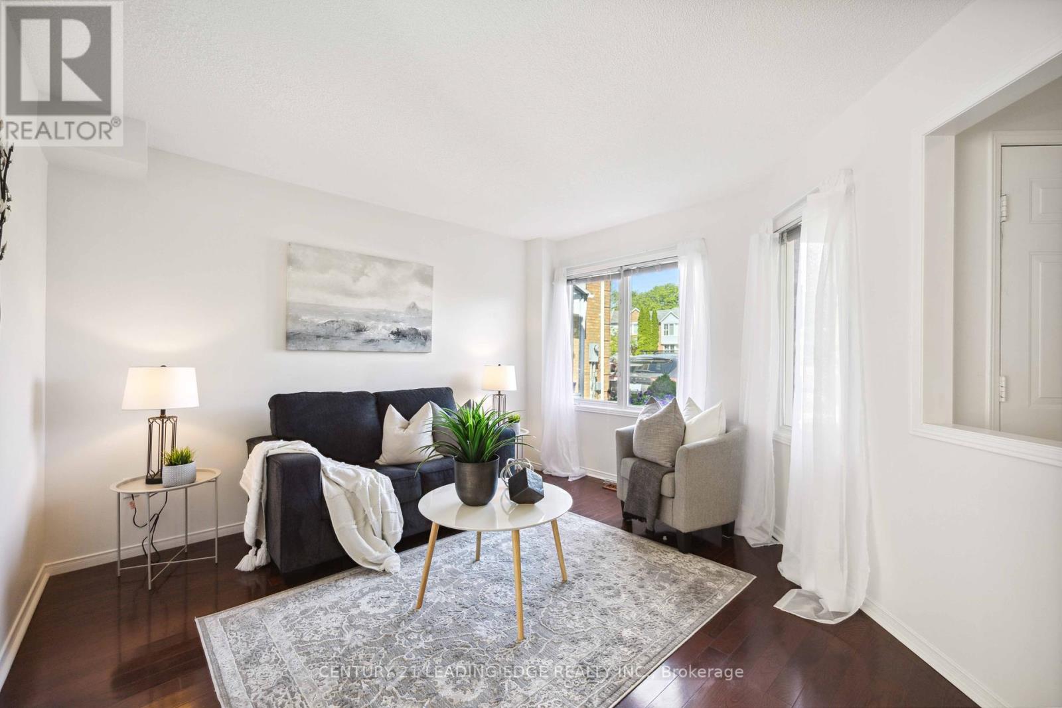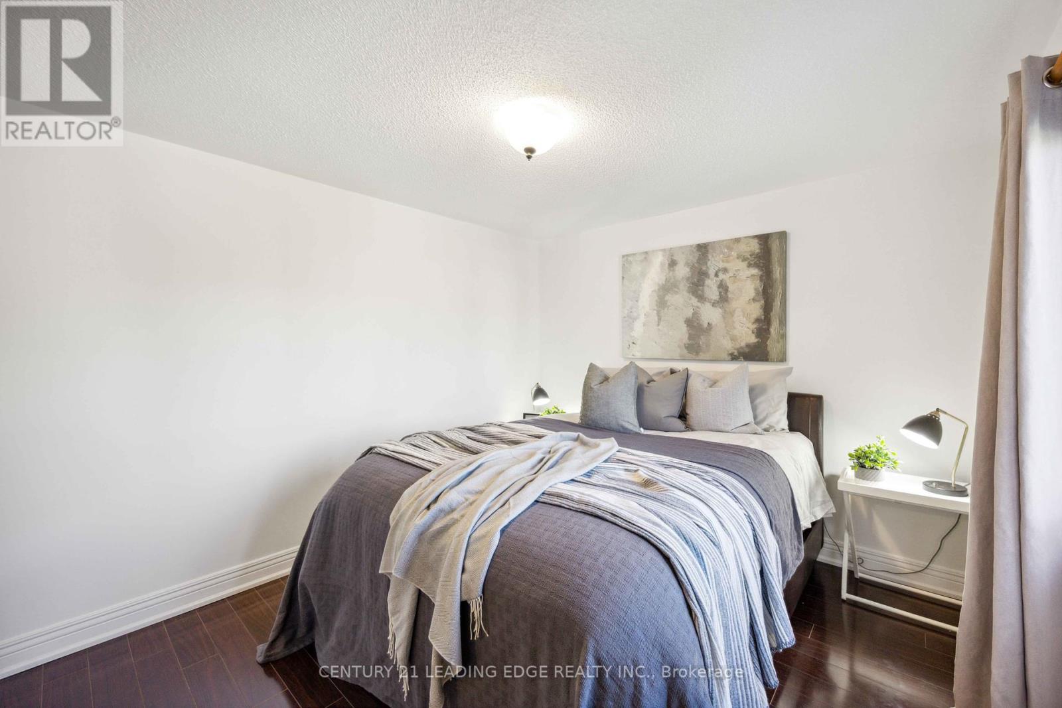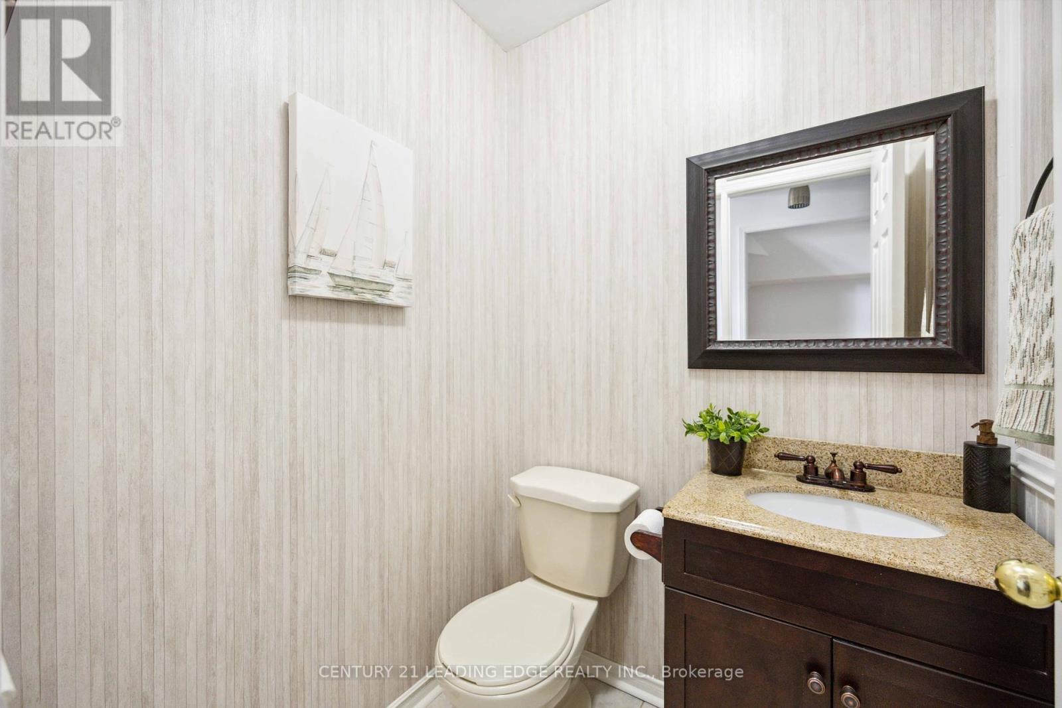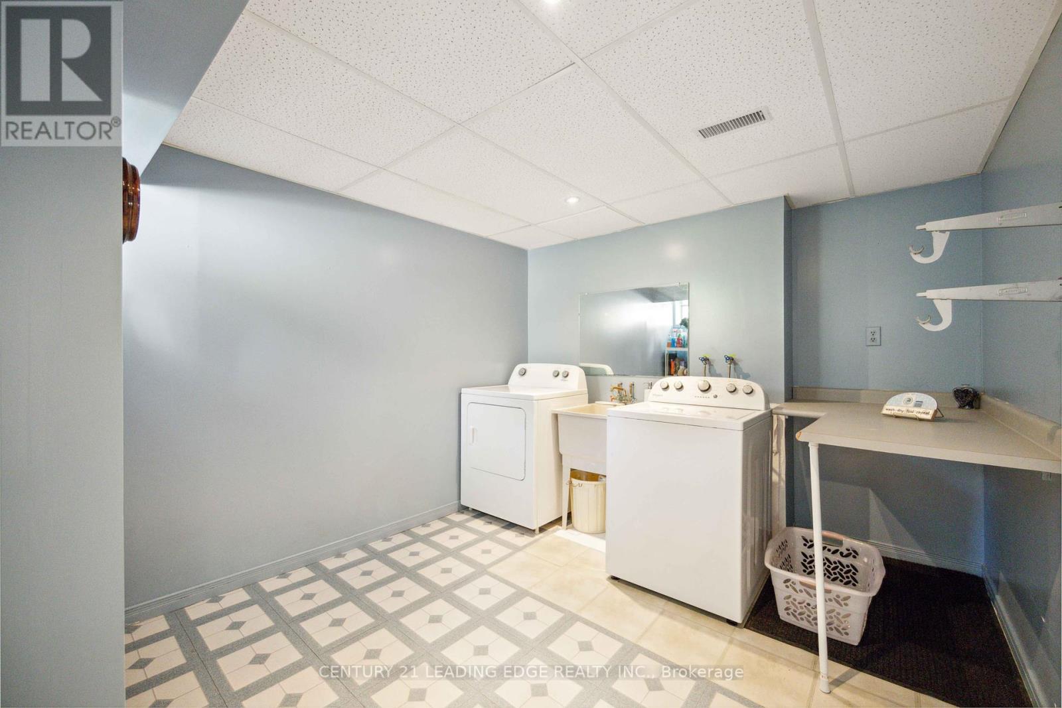3 Bedroom
3 Bathroom
Fireplace
Central Air Conditioning
Forced Air
$874,900
Welcome to this exquisitely renovated 3-bedroom, 3-bathroom townhome, offering a harmonious blend of contemporary amenities and timeless elegance. At the heart of this home is the expansive, updated kitchen, featuring an eat-in breakfast nook perfect for family gatherings and casual meals. The main level boasts two separate living areas, providing ample room for entertaining guests or accommodating large families.The primary bedroom is a true haven, with its large south-facing windows that flood the room with natural light, a spacious walk-in closet, and a luxurious ensuite bathroom with a sizable walk-in shower. Upstairs, two additional generous bedrooms each come with double closets, ensuring abundant storage space. The main and second floors showcase beautiful hardwood flooring, enhancing the home's sophisticated appeal.The fully finished basement significantly expands the living area, offering an open-concept great room ideal for a home theater or recreational space. Additionally, it includes a separate den perfect for a home office, a laundry room, and a dedicated workshop/storage area to meet all your needs. The exterior spaces are equally captivating, with a meticulously maintained front yard and a tranquil backyard sanctuary, making it an ideal family retreat.Situated close to highly rated schools, parks, shopping centers, restaurants, and all essential amenities, this home offers unmatched comfort and convenience. Seize the opportunity to make this exceptional townhome your new home! **** EXTRAS **** Includes Stainless Steel Fridge, Range, Dishwasher, Washer, Dryer, All Electrical Light Fixtures, All Window Coverings & Garage Door Remote. (id:27910)
Property Details
|
MLS® Number
|
E8484666 |
|
Property Type
|
Single Family |
|
Community Name
|
Brock Ridge |
|
Features
|
Carpet Free |
|
Parking Space Total
|
2 |
Building
|
Bathroom Total
|
3 |
|
Bedrooms Above Ground
|
3 |
|
Bedrooms Total
|
3 |
|
Appliances
|
Garage Door Opener Remote(s) |
|
Basement Development
|
Finished |
|
Basement Type
|
N/a (finished) |
|
Construction Style Attachment
|
Attached |
|
Cooling Type
|
Central Air Conditioning |
|
Exterior Finish
|
Brick |
|
Fireplace Present
|
Yes |
|
Fireplace Total
|
1 |
|
Foundation Type
|
Poured Concrete |
|
Heating Fuel
|
Natural Gas |
|
Heating Type
|
Forced Air |
|
Stories Total
|
2 |
|
Type
|
Row / Townhouse |
|
Utility Water
|
Municipal Water |
Parking
Land
|
Acreage
|
No |
|
Sewer
|
Sanitary Sewer |
|
Size Irregular
|
25 X 105 Ft |
|
Size Total Text
|
25 X 105 Ft |
Rooms
| Level |
Type |
Length |
Width |
Dimensions |
|
Second Level |
Primary Bedroom |
4.29 m |
5.28 m |
4.29 m x 5.28 m |
|
Second Level |
Bedroom 2 |
2.95 m |
2.9 m |
2.95 m x 2.9 m |
|
Second Level |
Bedroom 3 |
3.43 m |
2.97 m |
3.43 m x 2.97 m |
|
Basement |
Laundry Room |
2.9 m |
3.05 m |
2.9 m x 3.05 m |
|
Basement |
Great Room |
6.05 m |
4.52 m |
6.05 m x 4.52 m |
|
Basement |
Den |
2.16 m |
3.68 m |
2.16 m x 3.68 m |
|
Basement |
Workshop |
1.98 m |
2.54 m |
1.98 m x 2.54 m |
|
Main Level |
Living Room |
4.7 m |
3.962 m |
4.7 m x 3.962 m |
|
Main Level |
Kitchen |
5.92 m |
3.35 m |
5.92 m x 3.35 m |
|
Main Level |
Eating Area |
5.92 m |
3.35 m |
5.92 m x 3.35 m |
|
Main Level |
Family Room |
3.71 m |
3.79 m |
3.71 m x 3.79 m |




