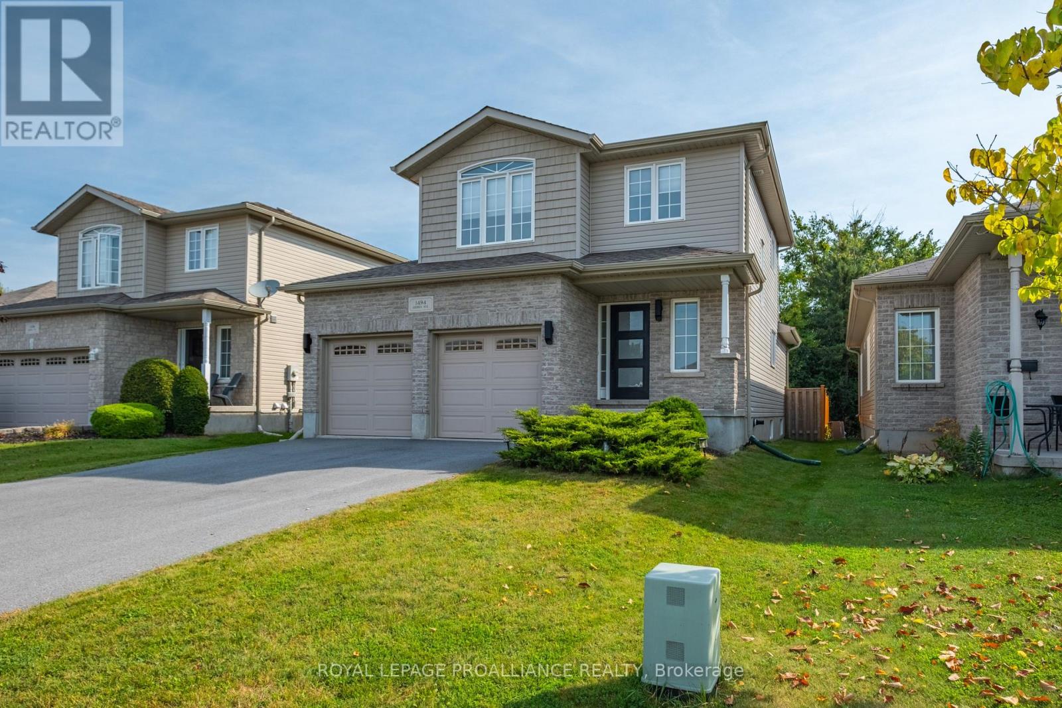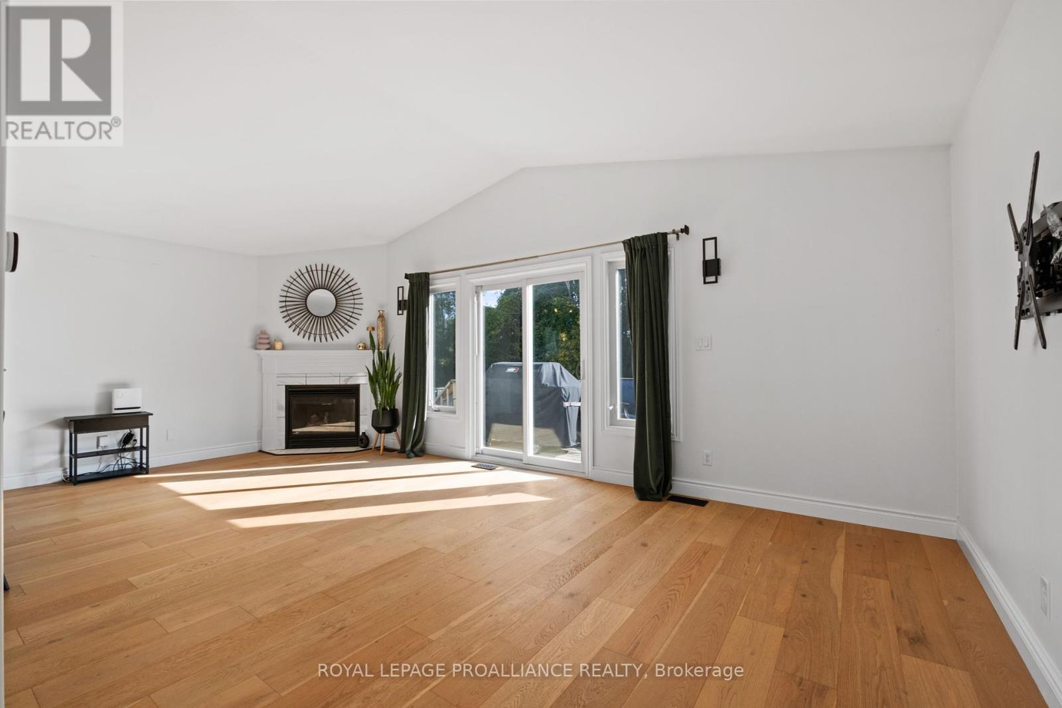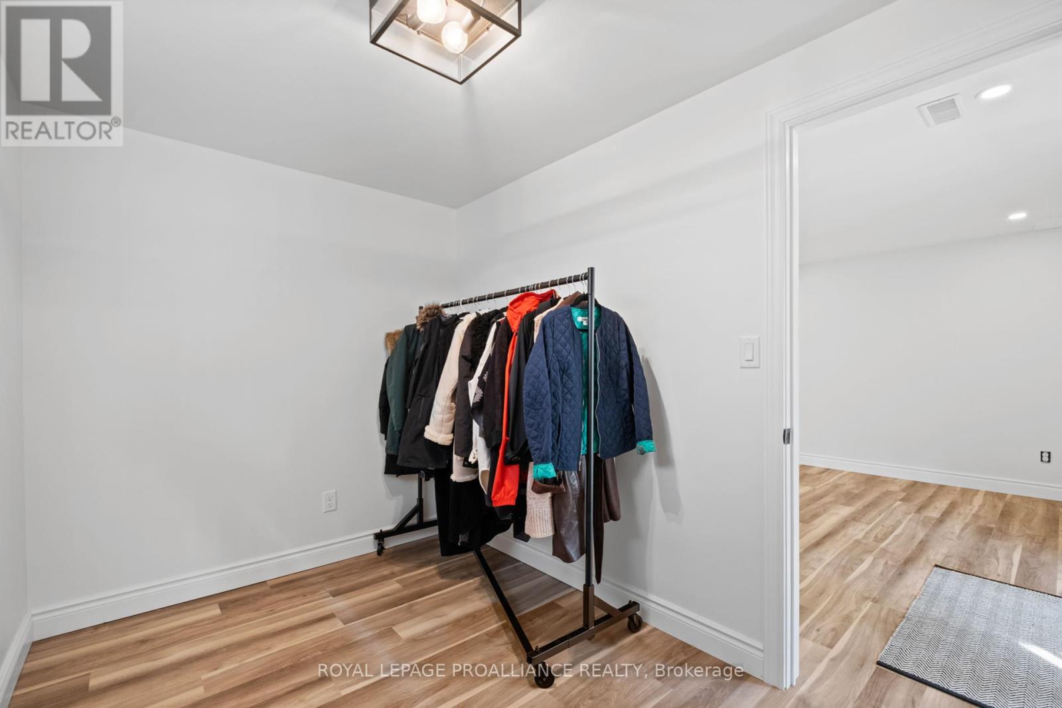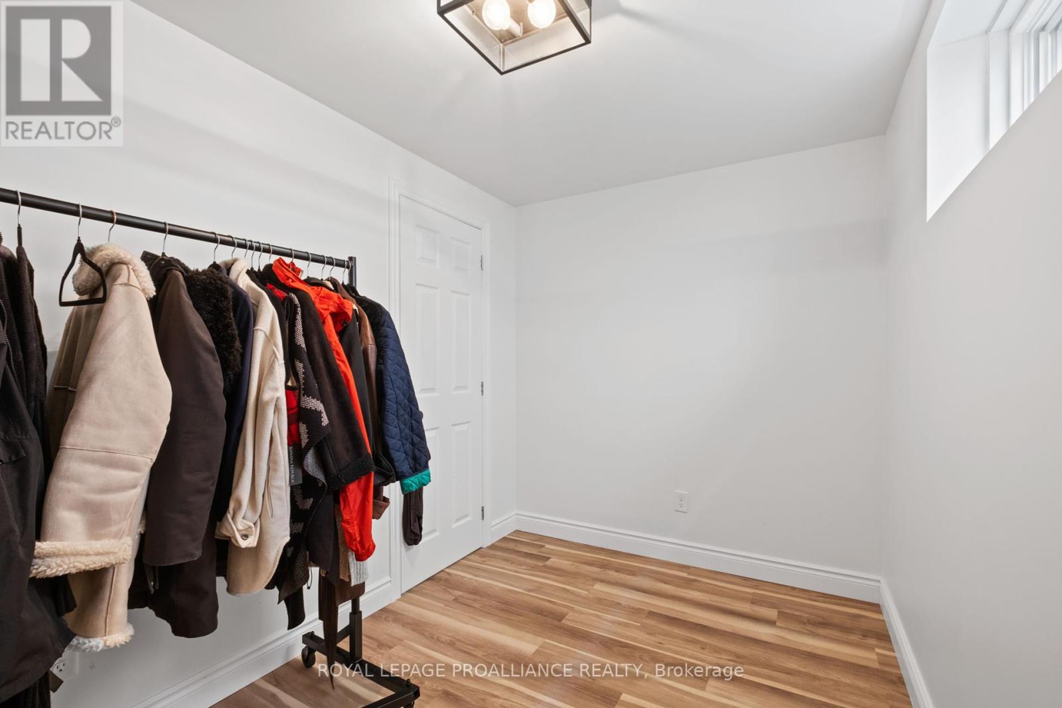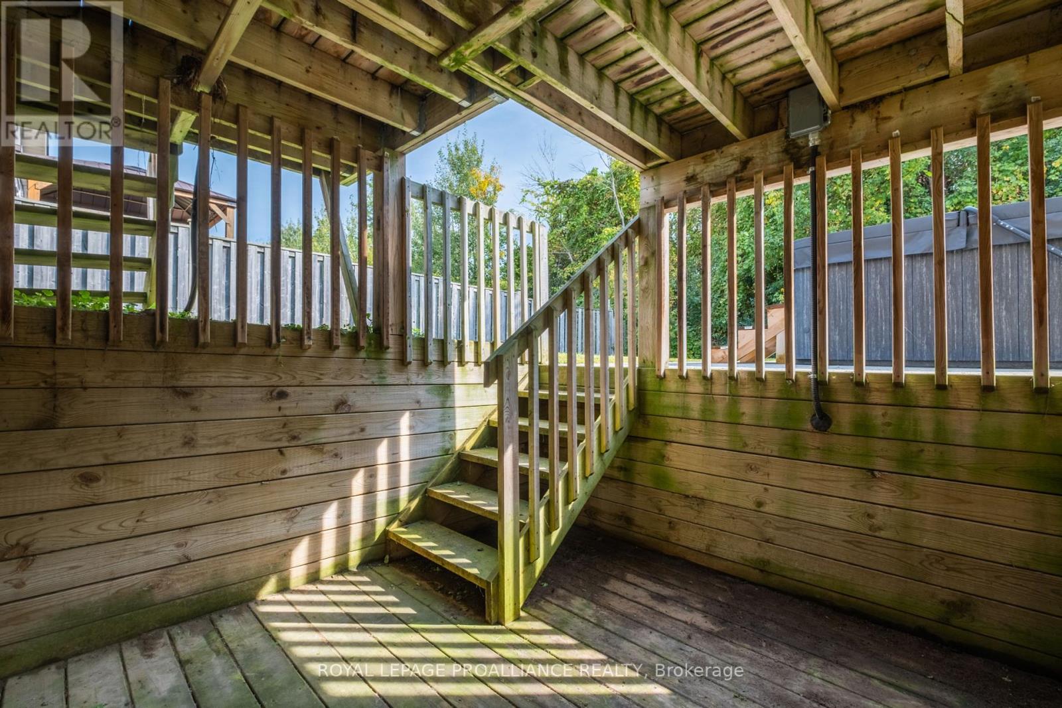3 Bedroom
3 Bathroom
Fireplace
Central Air Conditioning
Forced Air
$674,900
Simply stunning. This Midland Park two-storey with no rear neighbors has been meticulously updated from top to bottom showcasing tasteful finishes throughout that are sure to impress. The main floor boasts a welcoming foyer & adjacent powder room followed by the fully equipped, open concept designer kitchen & breakfast bar connected to the living & dining space sheltered under a cathedral ceiling & featuring a cozy gas fireplace along with exterior access to the rear deck overlooking the fully fenced yard. The upper level is host to the primary bedroom with cheater access to the gorgeous 4pc main bath, along with two more generously sized bedrooms. The walk-out basement offers further finished square footage with a large recreation room, an office which could be used as a potential 4th bedroom, a dreamy, jaw-dropping 3pc bath with tiling out of this world, finished off with a basement laundry room. Exterior attributes include a gas BBQ hook up, 8 person hot tub & celebright permanent holiday LED lighting. Control the mood of your house with your smartphone for added curb appeal during any holiday event. The finished garage leaves a space for the buyer's imagination, park your vehicles or create a space of your own. This beautiful home awaiting its proud new owners is situated in a fabulous neighborhood with nearby playgrounds & schools, just a short drive to shopping & the 401. (id:27910)
Property Details
|
MLS® Number
|
X9365186 |
|
Property Type
|
Single Family |
|
ParkingSpaceTotal
|
6 |
Building
|
BathroomTotal
|
3 |
|
BedroomsAboveGround
|
3 |
|
BedroomsTotal
|
3 |
|
Appliances
|
Water Heater - Tankless |
|
BasementDevelopment
|
Finished |
|
BasementFeatures
|
Walk Out |
|
BasementType
|
Full (finished) |
|
ConstructionStyleAttachment
|
Detached |
|
CoolingType
|
Central Air Conditioning |
|
ExteriorFinish
|
Brick, Vinyl Siding |
|
FireplacePresent
|
Yes |
|
FoundationType
|
Poured Concrete |
|
HalfBathTotal
|
1 |
|
HeatingFuel
|
Natural Gas |
|
HeatingType
|
Forced Air |
|
StoriesTotal
|
2 |
|
Type
|
House |
|
UtilityWater
|
Municipal Water |
Parking
Land
|
Acreage
|
No |
|
Sewer
|
Sanitary Sewer |
|
SizeDepth
|
117 Ft ,1 In |
|
SizeFrontage
|
40 Ft |
|
SizeIrregular
|
40.03 X 117.16 Ft |
|
SizeTotalText
|
40.03 X 117.16 Ft |
Rooms
| Level |
Type |
Length |
Width |
Dimensions |
|
Second Level |
Primary Bedroom |
4.15 m |
3.53 m |
4.15 m x 3.53 m |
|
Second Level |
Bathroom |
2 m |
3.02 m |
2 m x 3.02 m |
|
Second Level |
Bedroom |
3.05 m |
3.05 m |
3.05 m x 3.05 m |
|
Second Level |
Bedroom |
3.08 m |
2.78 m |
3.08 m x 2.78 m |
|
Basement |
Laundry Room |
2.51 m |
2.69 m |
2.51 m x 2.69 m |
|
Basement |
Bathroom |
2.99 m |
1.52 m |
2.99 m x 1.52 m |
|
Basement |
Recreational, Games Room |
4.42 m |
3.95 m |
4.42 m x 3.95 m |
|
Basement |
Office |
3.35 m |
2.15 m |
3.35 m x 2.15 m |
|
Main Level |
Bathroom |
1.63 m |
1.52 m |
1.63 m x 1.52 m |
|
Main Level |
Dining Room |
3.1 m |
3.8 m |
3.1 m x 3.8 m |
|
Main Level |
Kitchen |
3.27 m |
2.83 m |
3.27 m x 2.83 m |
|
Main Level |
Living Room |
3.63 m |
6.63 m |
3.63 m x 6.63 m |

