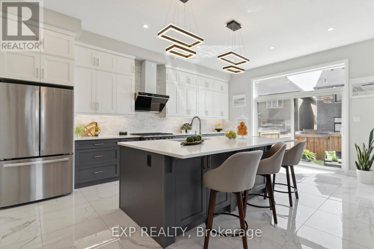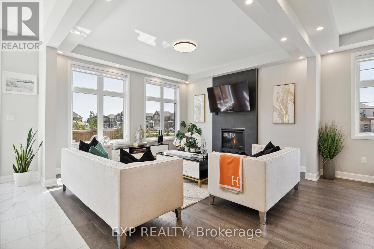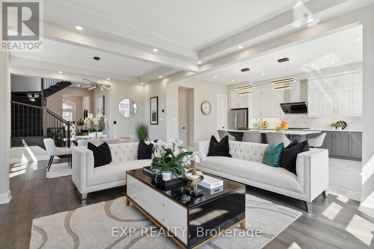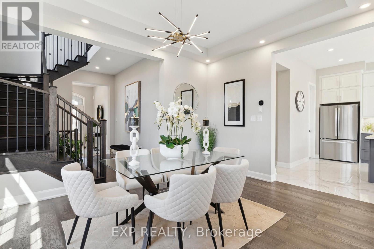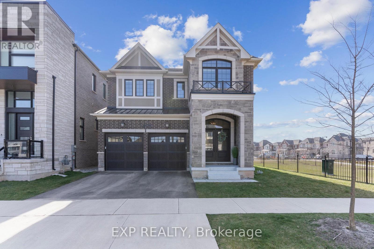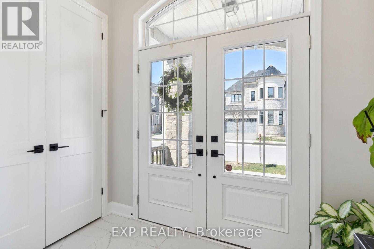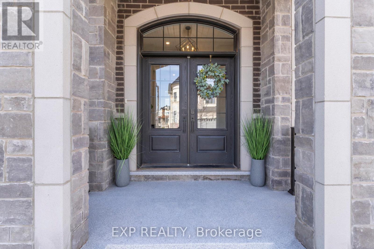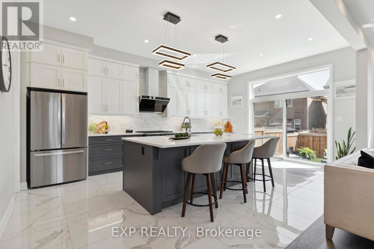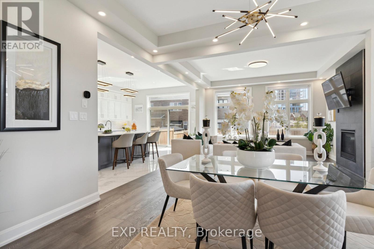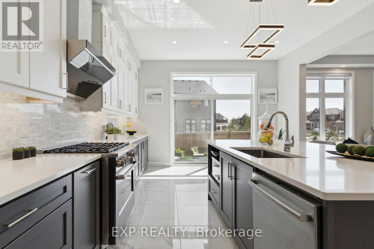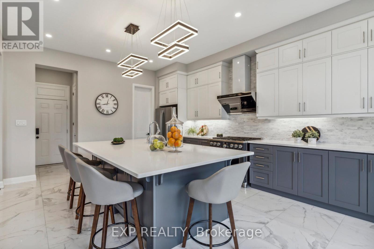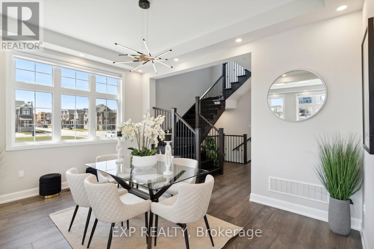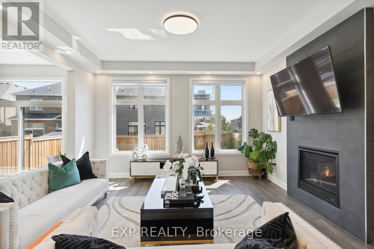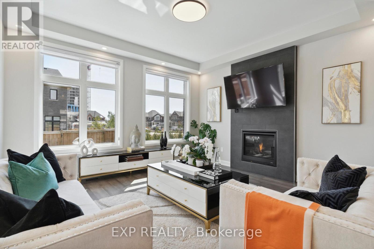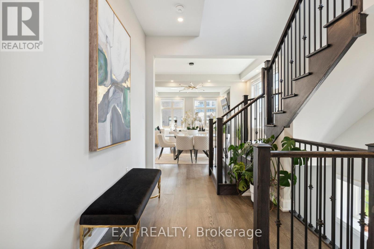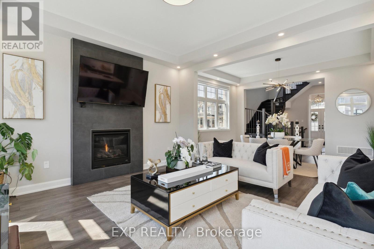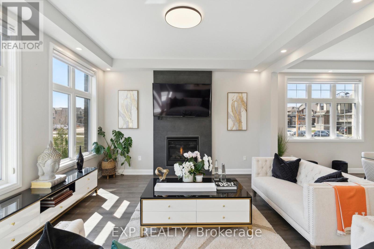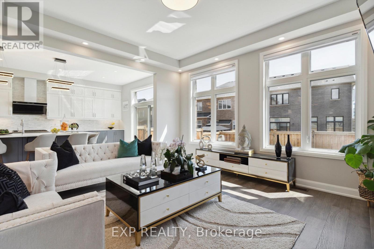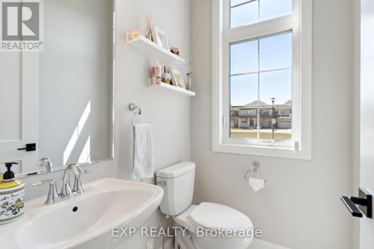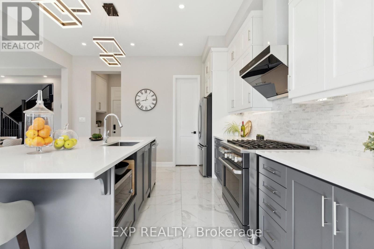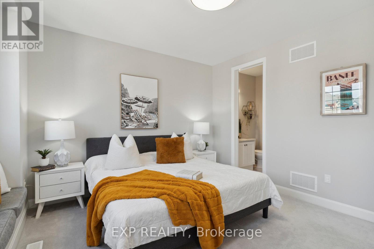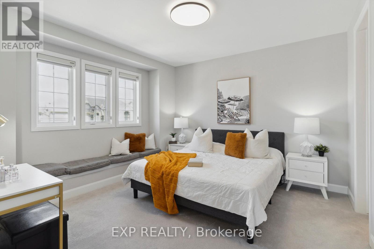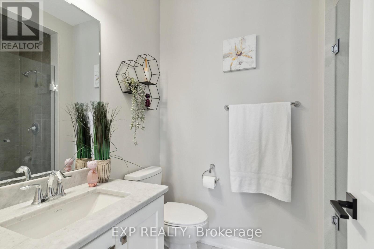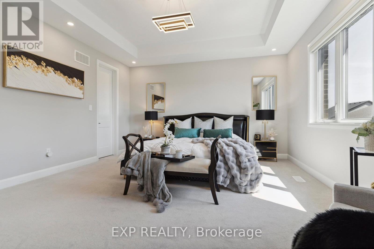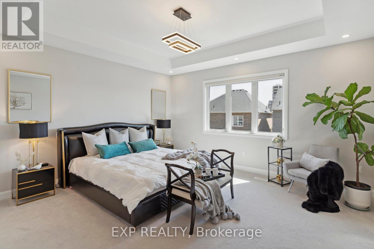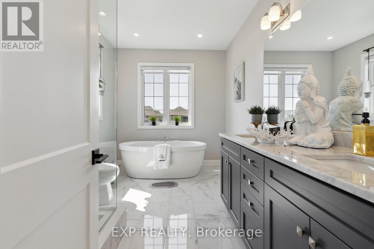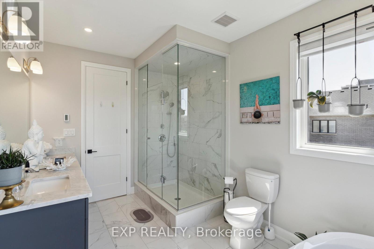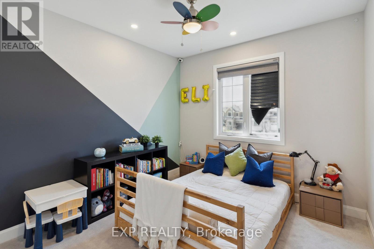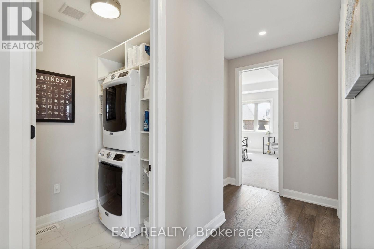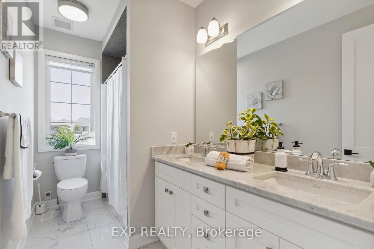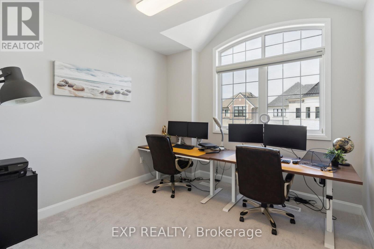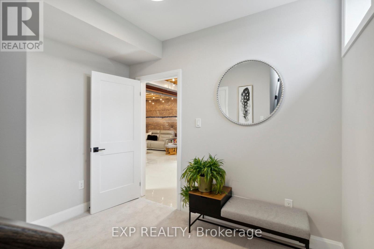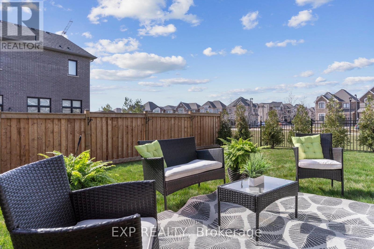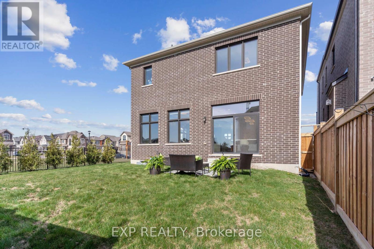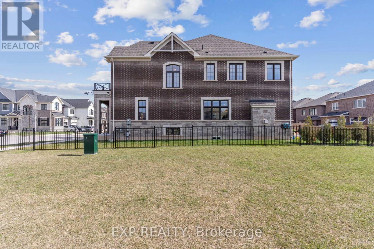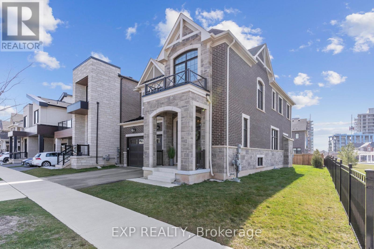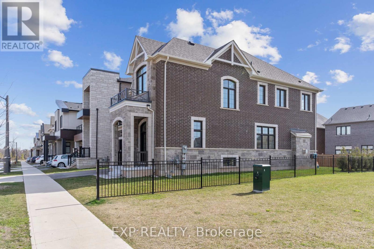4 Bedroom
4 Bathroom
Fireplace
Central Air Conditioning
Forced Air
$2,225,000
Located in the highly sought-after Upper Joshua Creek neighborhood, this recent Mattamy-built 'Chisholm' model home is chic and upscale. This spacious luxury home features a welcoming foyer, an inviting family room with a gas fireplace, a spacious dining room, and a gourmet kitchen with a large central island and quartz countertops, as well as a custom-built pantry with plenty of storage space. Featuring an open concept design, this kitchen overlooks the backyard patio, where the kids can play. Enjoy 3665sqft Of Total Living Space Bright Oversized Windows, Dimmable Pot Lights & Crystal Light Fixtures Make The Place Even More Elegant! Upstairs, You Will Find A Laundry Room With Large W/I Closet, Upgraded Bathrooms, 4 Bedrooms With 3 Full Bathrooms Upstairs. This House Wins on Function - Every Bdrm Has Custom Closets/Built in Storage to Fit All Your Needs. Brand New Custom Blinds Upstairs. Minutes To Sheridan College, Hospital, Go Station, Shopping Plazas, Supermarkets, Banks, Costco & Walmart. Enjoy Living In Oakville With Close Proximity To Multiple Highways To Get Around Nearby Cities! **** EXTRAS **** High Ceiling Throughout: 10ft (Main), 9ft (2nd Flr), 9ft (Basement), Custom 8Ft High Doors Throughout. Epoxy Flooring in the Basement. (id:27910)
Property Details
|
MLS® Number
|
W8262622 |
|
Property Type
|
Single Family |
|
Community Name
|
Rural Oakville |
|
Amenities Near By
|
Park |
|
Parking Space Total
|
4 |
Building
|
Bathroom Total
|
4 |
|
Bedrooms Above Ground
|
4 |
|
Bedrooms Total
|
4 |
|
Basement Development
|
Partially Finished |
|
Basement Type
|
Full (partially Finished) |
|
Construction Style Attachment
|
Detached |
|
Cooling Type
|
Central Air Conditioning |
|
Exterior Finish
|
Brick |
|
Fireplace Present
|
Yes |
|
Heating Fuel
|
Natural Gas |
|
Heating Type
|
Forced Air |
|
Stories Total
|
2 |
|
Type
|
House |
Parking
Land
|
Acreage
|
No |
|
Land Amenities
|
Park |
|
Size Irregular
|
52.92 X 102.76 Ft |
|
Size Total Text
|
52.92 X 102.76 Ft |
Rooms
| Level |
Type |
Length |
Width |
Dimensions |
|
Second Level |
Bedroom |
4.83 m |
4.6 m |
4.83 m x 4.6 m |
|
Second Level |
Bathroom |
4.17 m |
2.59 m |
4.17 m x 2.59 m |
|
Second Level |
Bedroom 2 |
3.38 m |
3.2 m |
3.38 m x 3.2 m |
|
Second Level |
Bathroom |
3.38 m |
1.8 m |
3.38 m x 1.8 m |
|
Second Level |
Bedroom 3 |
4.29 m |
3.99 m |
4.29 m x 3.99 m |
|
Second Level |
Bathroom |
2.49 m |
1.7 m |
2.49 m x 1.7 m |
|
Second Level |
Laundry Room |
1.78 m |
1.91 m |
1.78 m x 1.91 m |
|
Second Level |
Bedroom 4 |
3.38 m |
3.23 m |
3.38 m x 3.23 m |
|
Main Level |
Dining Room |
4.65 m |
3.33 m |
4.65 m x 3.33 m |
|
Main Level |
Living Room |
4.65 m |
4.19 m |
4.65 m x 4.19 m |
|
Main Level |
Kitchen |
4.09 m |
6.1 m |
4.09 m x 6.1 m |
|
Main Level |
Pantry |
1.42 m |
1.35 m |
1.42 m x 1.35 m |

