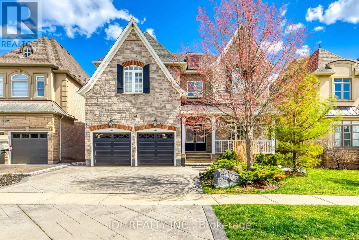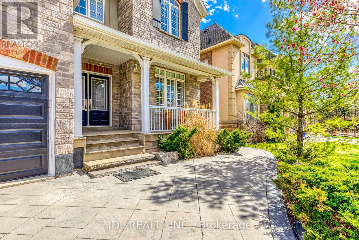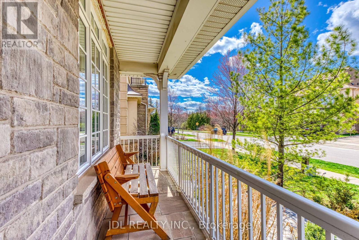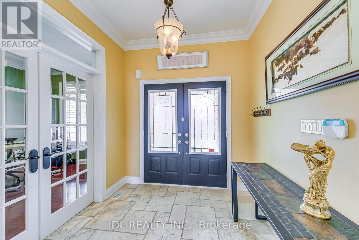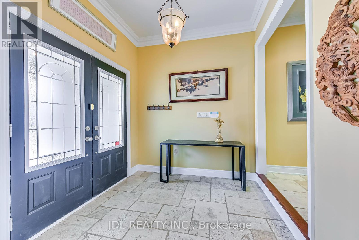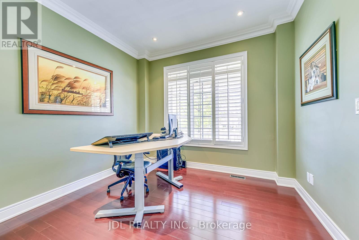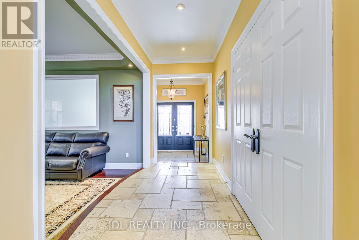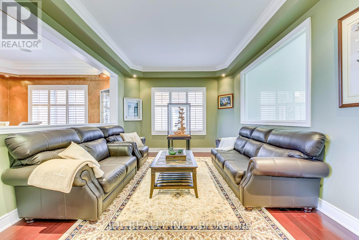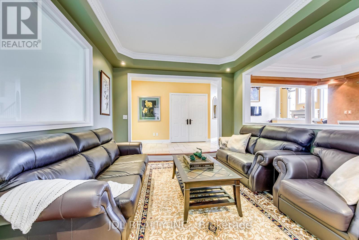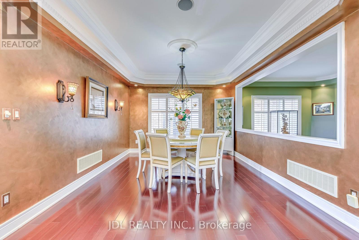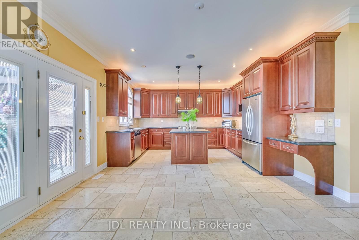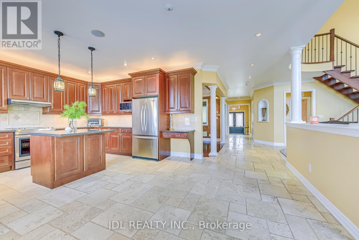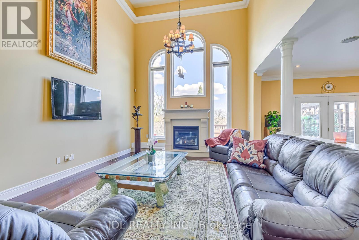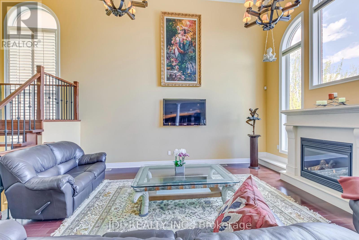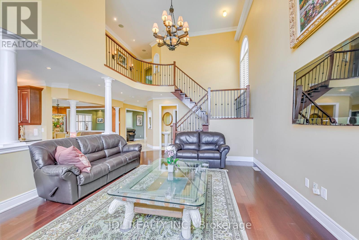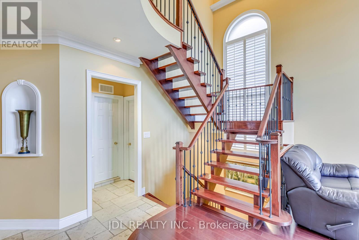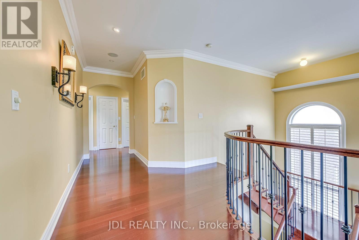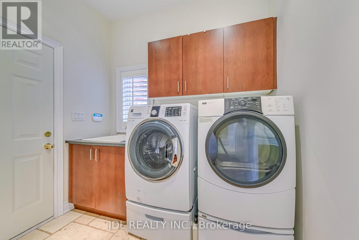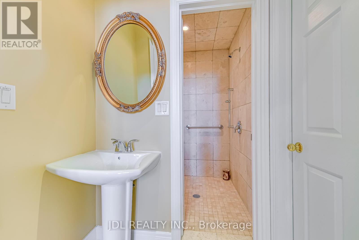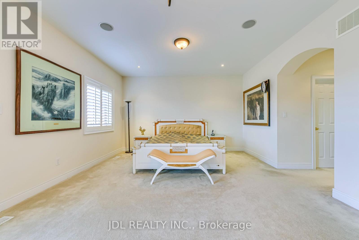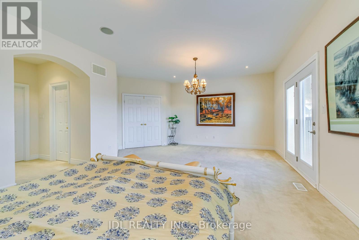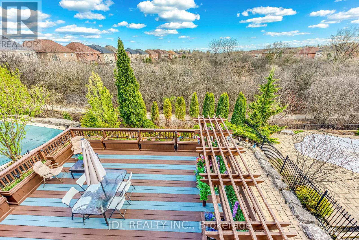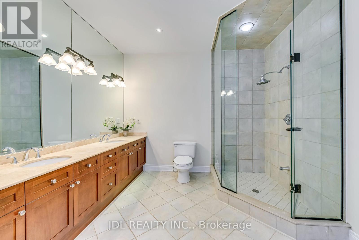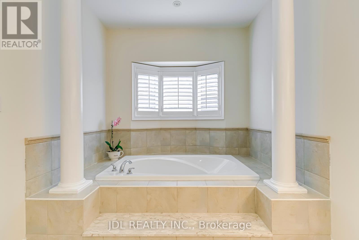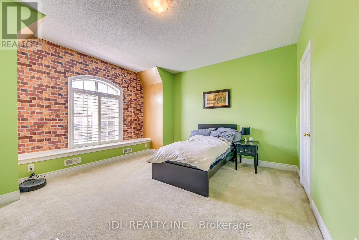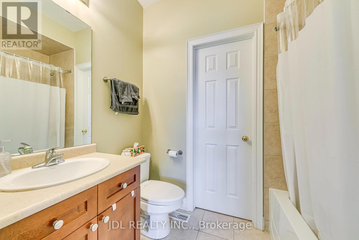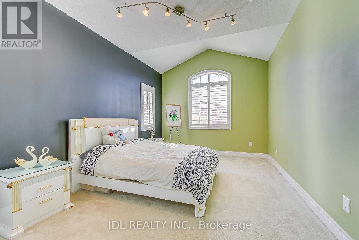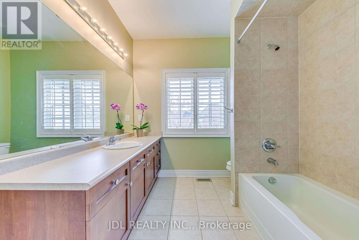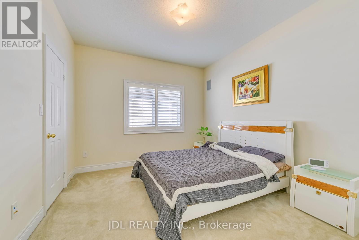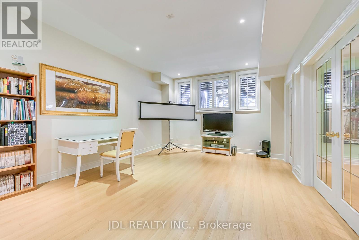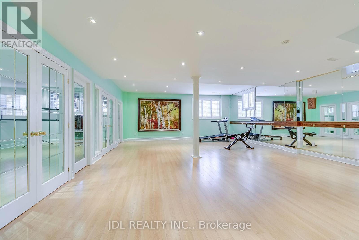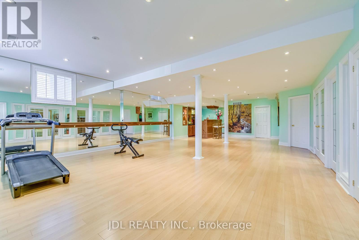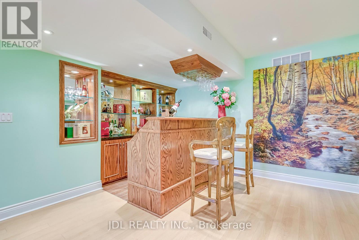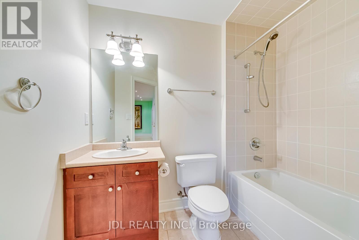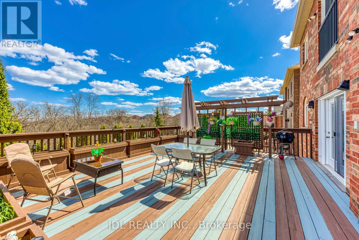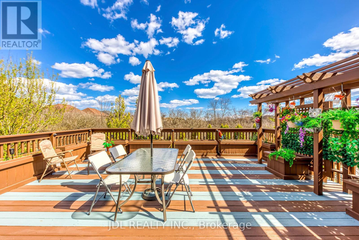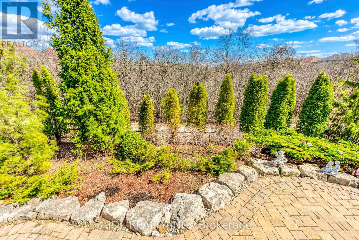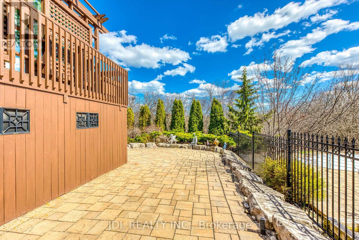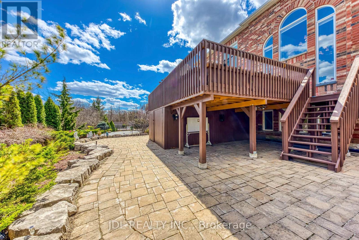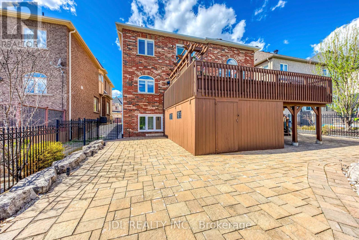4 Bedroom
5 Bathroom
Fireplace
Central Air Conditioning
Forced Air
$3,188,000
Stunning Fernbrook 'Chateau Series' in Joshua Creek, Gorgeous Revine Lot, Has Nearly 5500SF of Living Space as Per Builder Plan. 9 Ft Ceiling for Both Main and Second Floor, Approximately 9 Ft Ceiling Lookout Basement is fully furnished with a cocktail bar and designed as a recreational area for the family living in this house. The Living Room lets sunlight fill the whole space, makes it warm and cozy. The Primary Bedroom has a special California style balcony where you can see the ravine through the backyard. The Backyards Landscape is designed by professionals, offer you a plenty of space for you and your family to enjoy a comfy life. Close to shopping malls, Top Rank Schools, Restaurants and Major Highways (id:27910)
Property Details
|
MLS® Number
|
W8243240 |
|
Property Type
|
Single Family |
|
Community Name
|
Iroquois Ridge North |
|
Parking Space Total
|
4 |
Building
|
Bathroom Total
|
5 |
|
Bedrooms Above Ground
|
4 |
|
Bedrooms Total
|
4 |
|
Basement Development
|
Finished |
|
Basement Type
|
N/a (finished) |
|
Construction Style Attachment
|
Detached |
|
Cooling Type
|
Central Air Conditioning |
|
Exterior Finish
|
Brick, Stone |
|
Fireplace Present
|
Yes |
|
Heating Fuel
|
Natural Gas |
|
Heating Type
|
Forced Air |
|
Stories Total
|
2 |
|
Type
|
House |
Parking
Land
|
Acreage
|
No |
|
Size Irregular
|
49.21 X 122.31 Ft |
|
Size Total Text
|
49.21 X 122.31 Ft |
Rooms
| Level |
Type |
Length |
Width |
Dimensions |
|
Second Level |
Bedroom |
6.6 m |
4.42 m |
6.6 m x 4.42 m |
|
Second Level |
Bedroom 2 |
4.8 m |
4.27 m |
4.8 m x 4.27 m |
|
Second Level |
Bedroom 3 |
3.33 m |
5.51 m |
3.33 m x 5.51 m |
|
Second Level |
Bedroom 4 |
3.71 m |
3.3 m |
3.71 m x 3.3 m |
|
Basement |
Recreational, Games Room |
6.4 m |
7.37 m |
6.4 m x 7.37 m |
|
Lower Level |
Games Room |
4.14 m |
5.44 m |
4.14 m x 5.44 m |
|
Main Level |
Family Room |
4.42 m |
5.59 m |
4.42 m x 5.59 m |
|
Main Level |
Living Room |
4.65 m |
3.61 m |
4.65 m x 3.61 m |
|
Main Level |
Kitchen |
3.35 m |
4.34 m |
3.35 m x 4.34 m |
|
Main Level |
Eating Area |
3.15 m |
4.34 m |
3.15 m x 4.34 m |
|
Main Level |
Dining Room |
4.5 m |
3.66 m |
4.5 m x 3.66 m |
|
Main Level |
Office |
3.33 m |
3.48 m |
3.33 m x 3.48 m |

