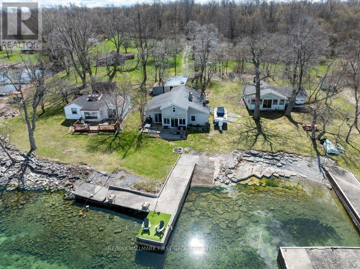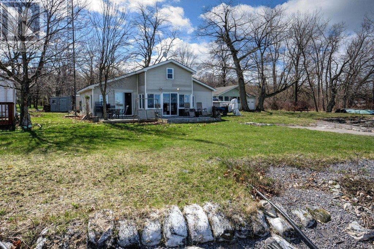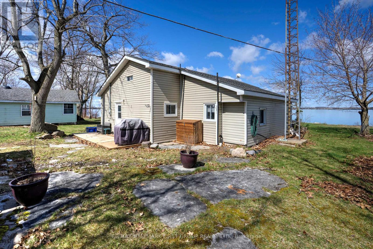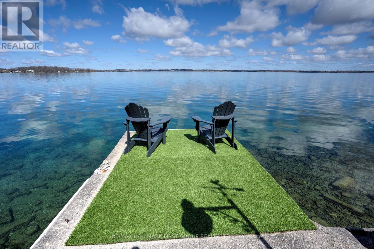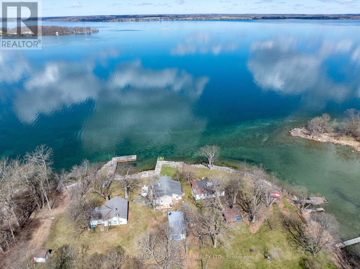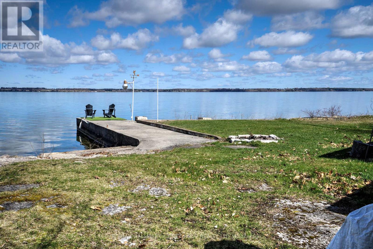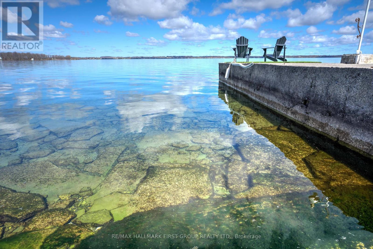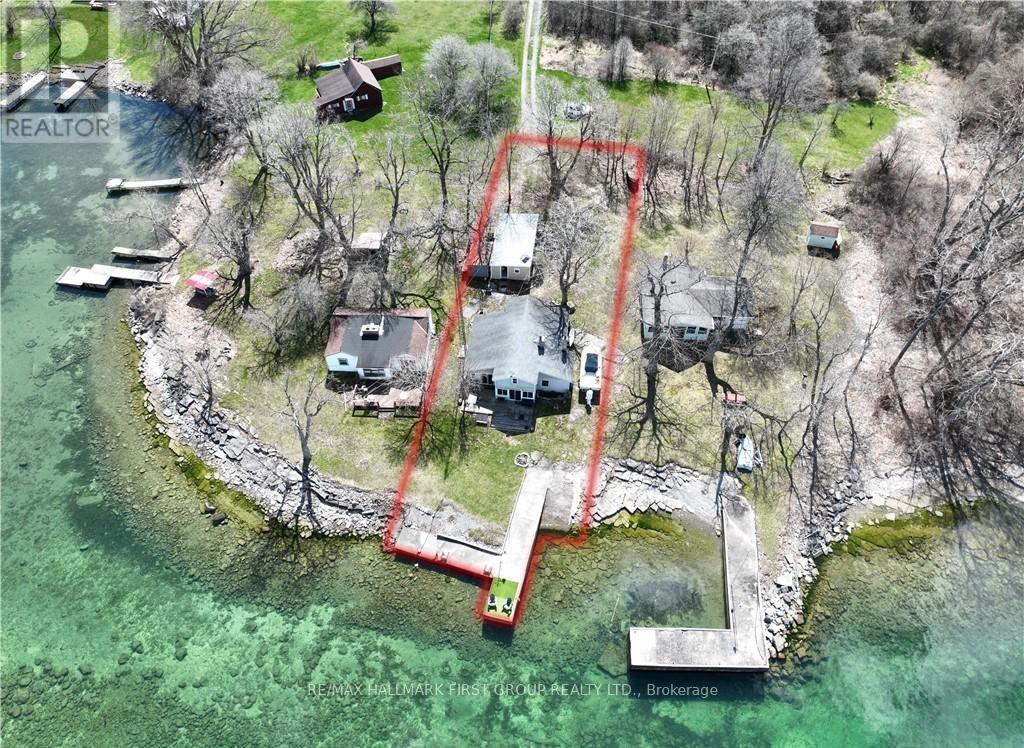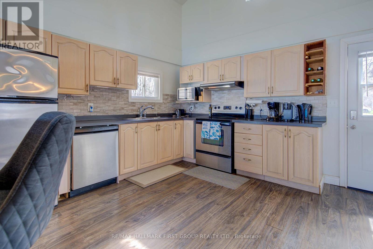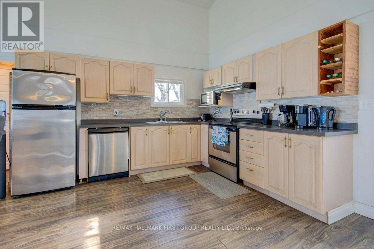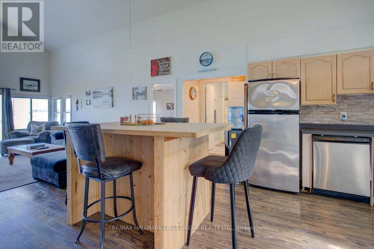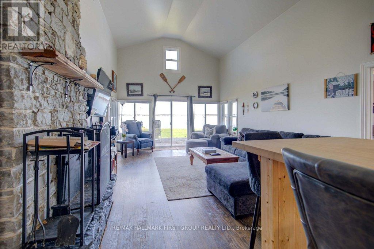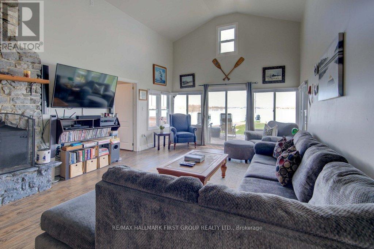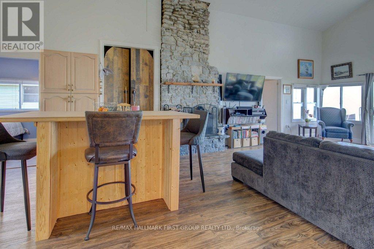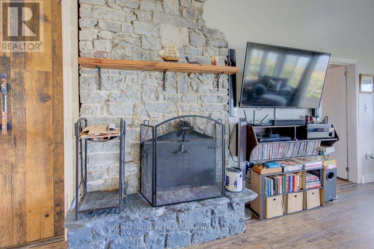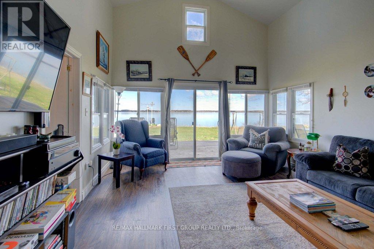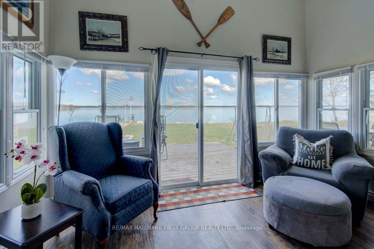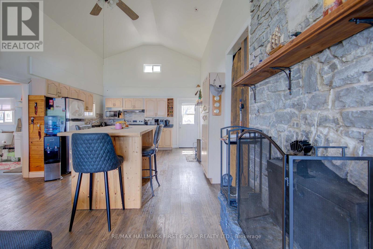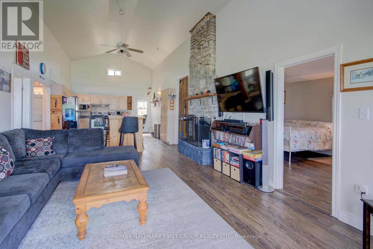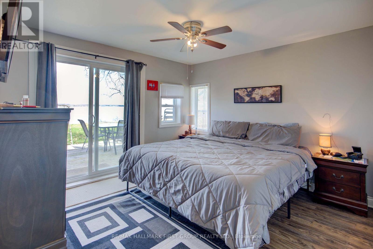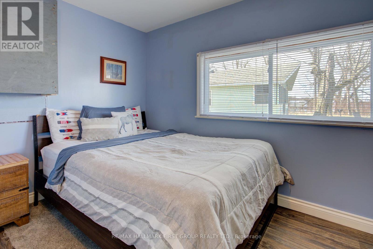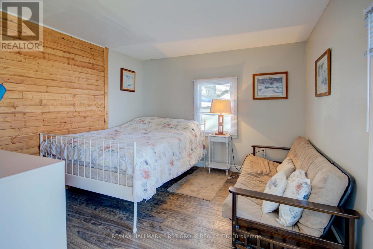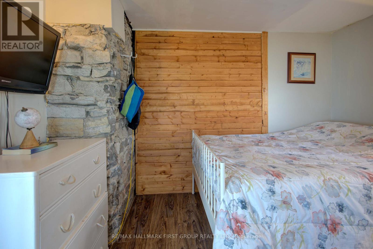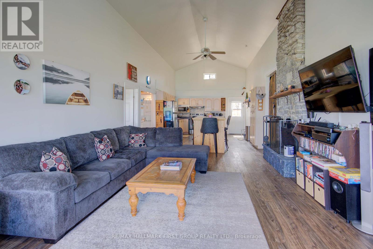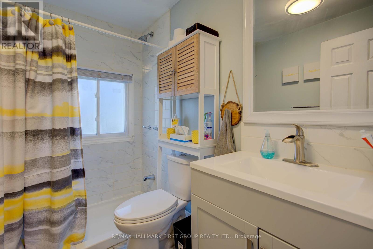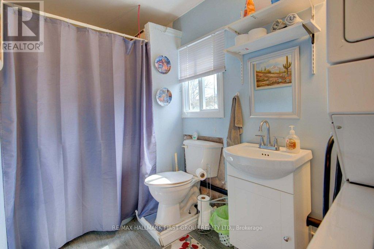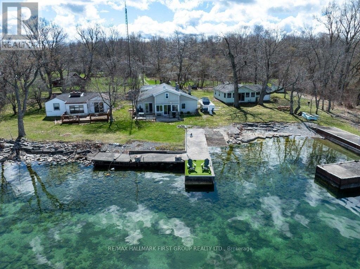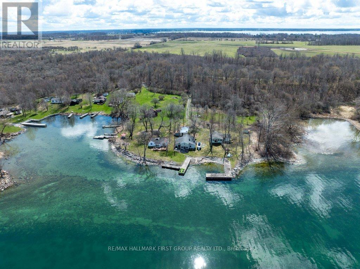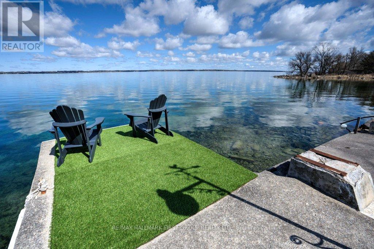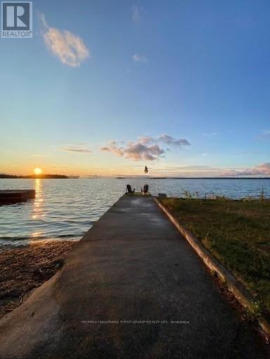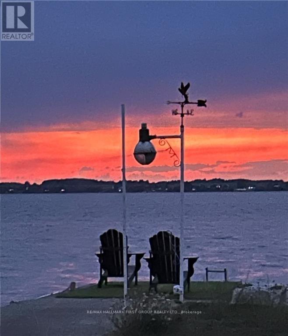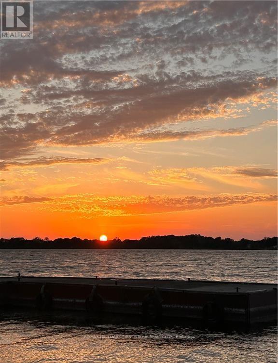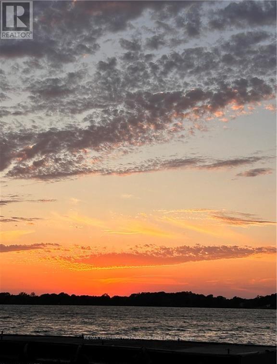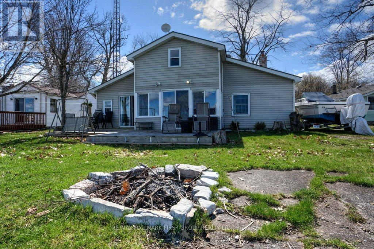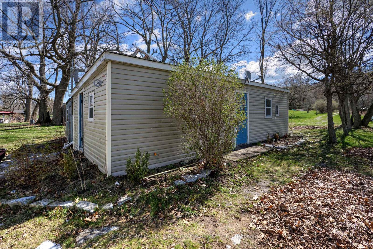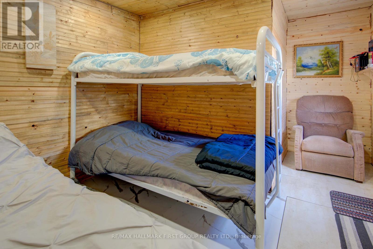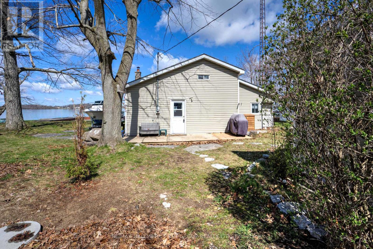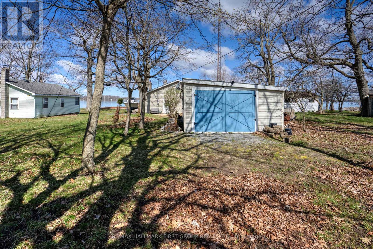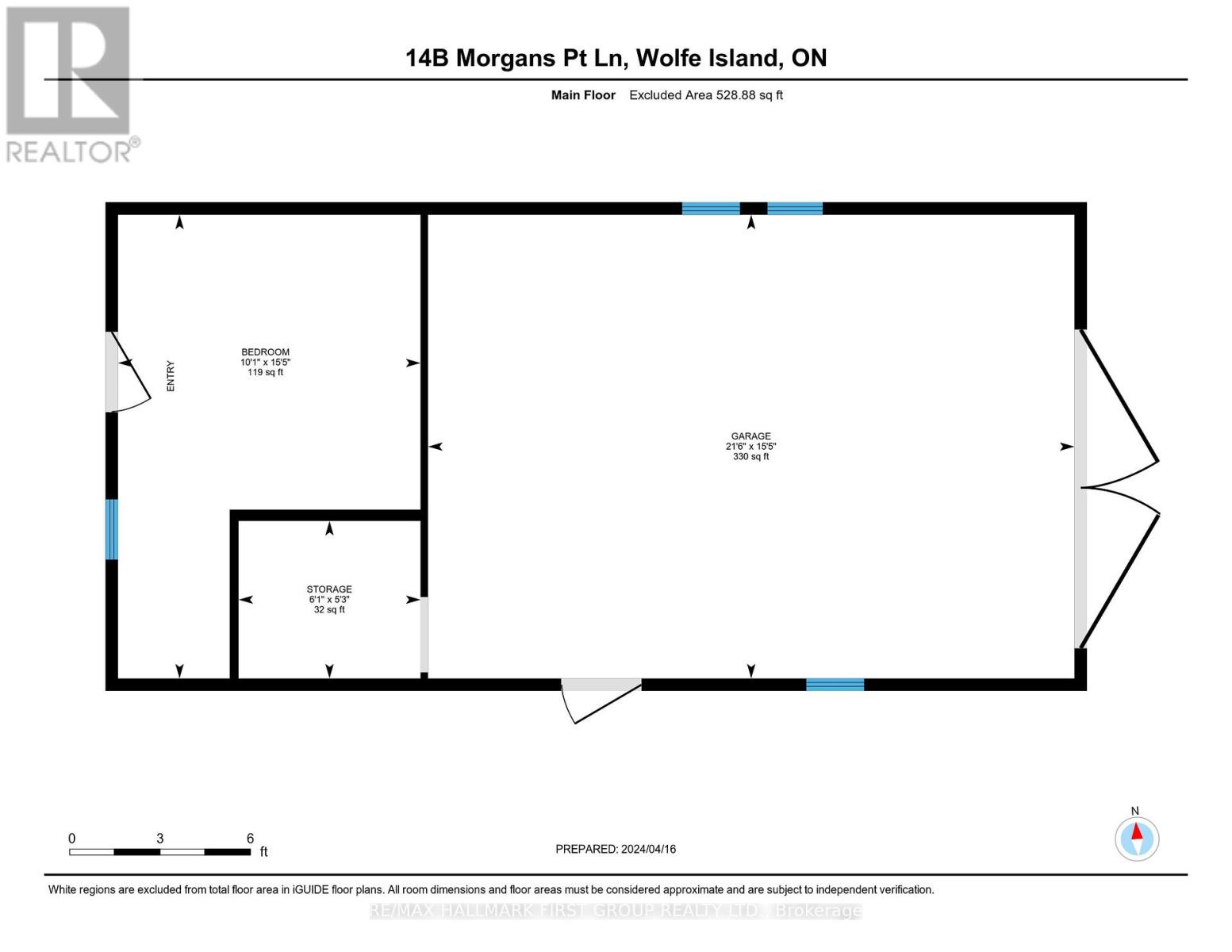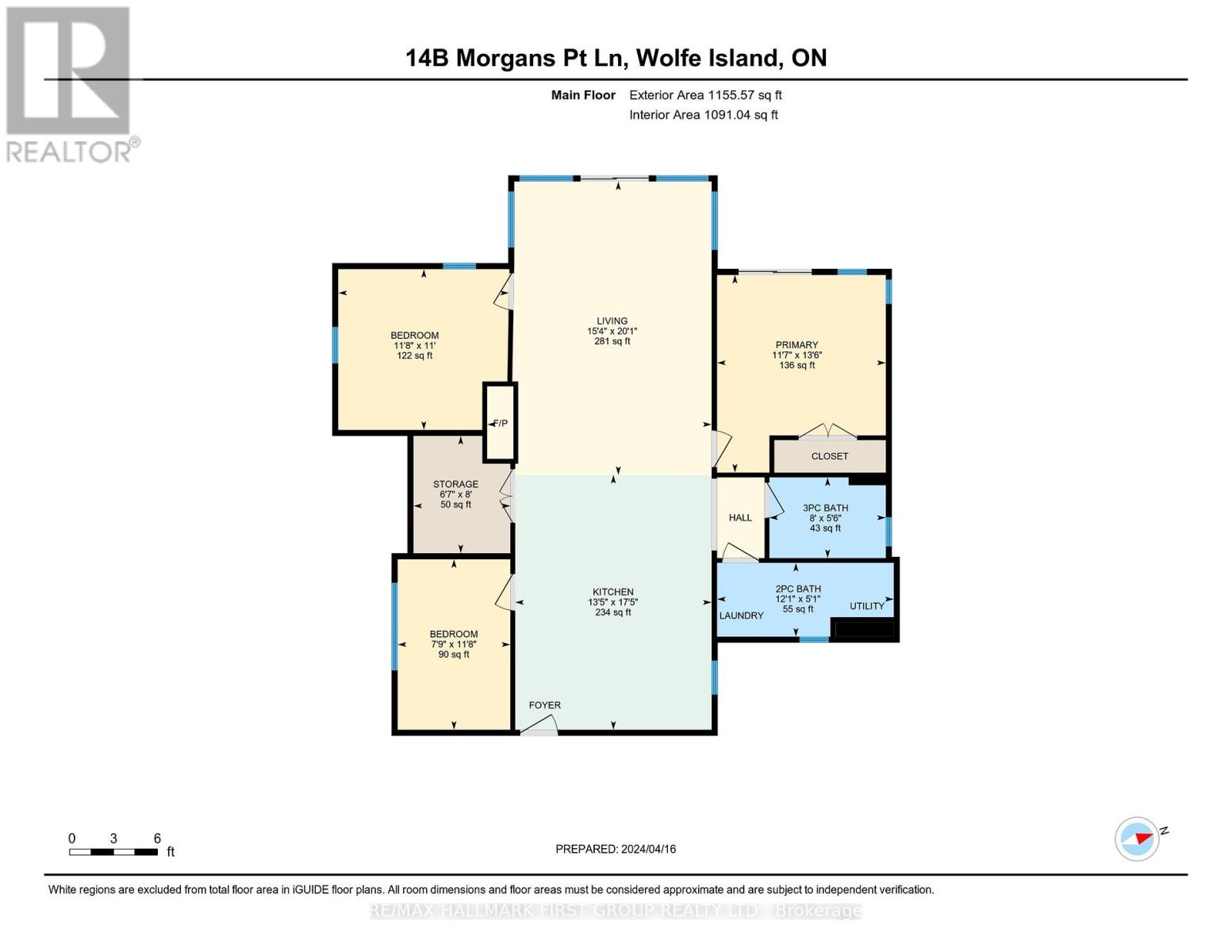3 Bedroom
2 Bathroom
Bungalow
Fireplace
Waterfront
$599,900
Step into a serene paradise with this charming 3-bedroom, 1.5-bathroom seasonal cottage nestled along Irvine Bay on the St. Lawrence River. A cozy additional sleeping bunkie, seamlessly integrated into the garage, invites guests to unwind in comfort. Your personal boat launch and concrete dock add to your waterfront. Located on Wolfe Island, where the St. Lawrence River meets Lake Ontario, this property unveils a world of leisure and exploration. Spanning 29 kilometers, Wolfe Island is renowned for its picturesque biking routes, beach, convenient access to the USA, pub style dining experiences, and a golf course. The cottage boasts recent updates, including new flooring throughout, enhanced decking for outdoor enjoyment, a modern 3-piece washroom, a convenient laundry room, and a newly installed sliding door in the primary suite. Embrace eco-friendly living with a solar-powered sleeping bunkie, complemented by a recently replaced hot water tank (2022), water pump (2023), UV Water System (2019), and holding tank (2023). Be sure to check out the brochure link & video link below for additional information. Experience the epitome of waterfront living combined with modern comforts in this idyllic retreat on Wolfe Island. (id:27910)
Property Details
|
MLS® Number
|
X8241970 |
|
Property Type
|
Single Family |
|
Amenities Near By
|
Beach, Marina |
|
Parking Space Total
|
4 |
|
Water Front Type
|
Waterfront |
Building
|
Bathroom Total
|
2 |
|
Bedrooms Above Ground
|
3 |
|
Bedrooms Total
|
3 |
|
Architectural Style
|
Bungalow |
|
Construction Style Attachment
|
Detached |
|
Exterior Finish
|
Vinyl Siding |
|
Fireplace Present
|
Yes |
|
Stories Total
|
1 |
|
Type
|
House |
Parking
Land
|
Acreage
|
No |
|
Land Amenities
|
Beach, Marina |
|
Sewer
|
Holding Tank |
|
Size Irregular
|
50.77 X 167 Ft |
|
Size Total Text
|
50.77 X 167 Ft |
|
Surface Water
|
River/stream |
Rooms
| Level |
Type |
Length |
Width |
Dimensions |
|
Main Level |
Kitchen |
5.31 m |
4.09 m |
5.31 m x 4.09 m |
|
Main Level |
Living Room |
6.12 m |
4.67 m |
6.12 m x 4.67 m |
|
Main Level |
Primary Bedroom |
4.11 m |
3.53 m |
4.11 m x 3.53 m |
|
Main Level |
Bedroom 2 |
3.56 m |
3.35 m |
3.56 m x 3.35 m |
|
Main Level |
Bedroom 3 |
3.56 m |
2.36 m |
3.56 m x 2.36 m |
|
Main Level |
Other |
2.44 m |
2.01 m |
2.44 m x 2.01 m |
|
Main Level |
Laundry Room |
3.68 m |
1.55 m |
3.68 m x 1.55 m |

