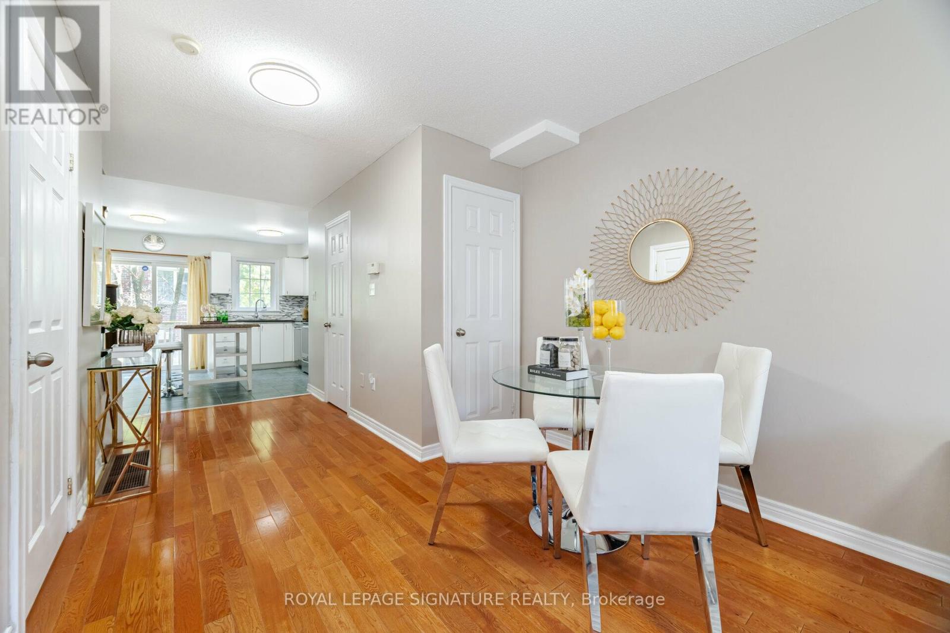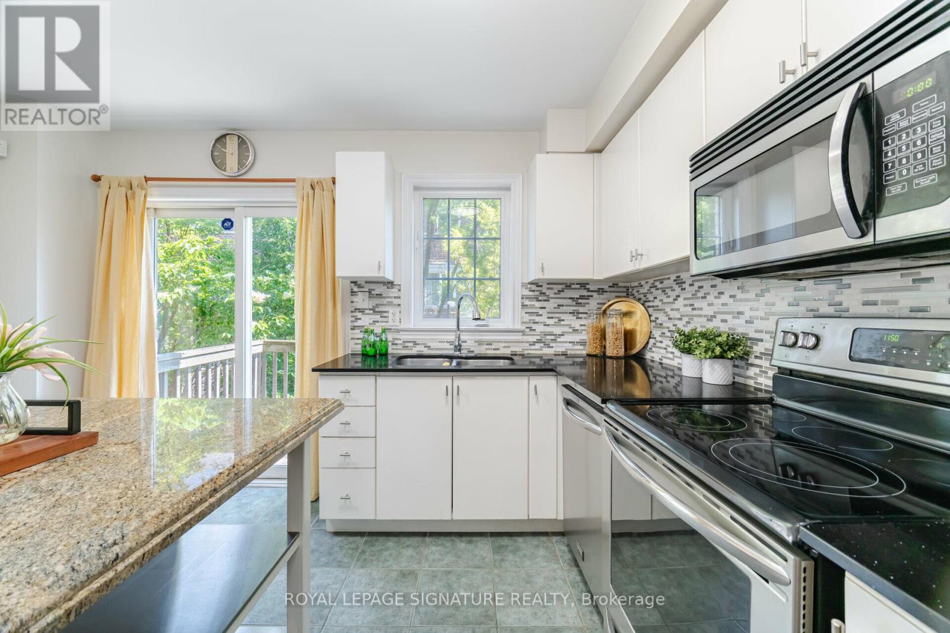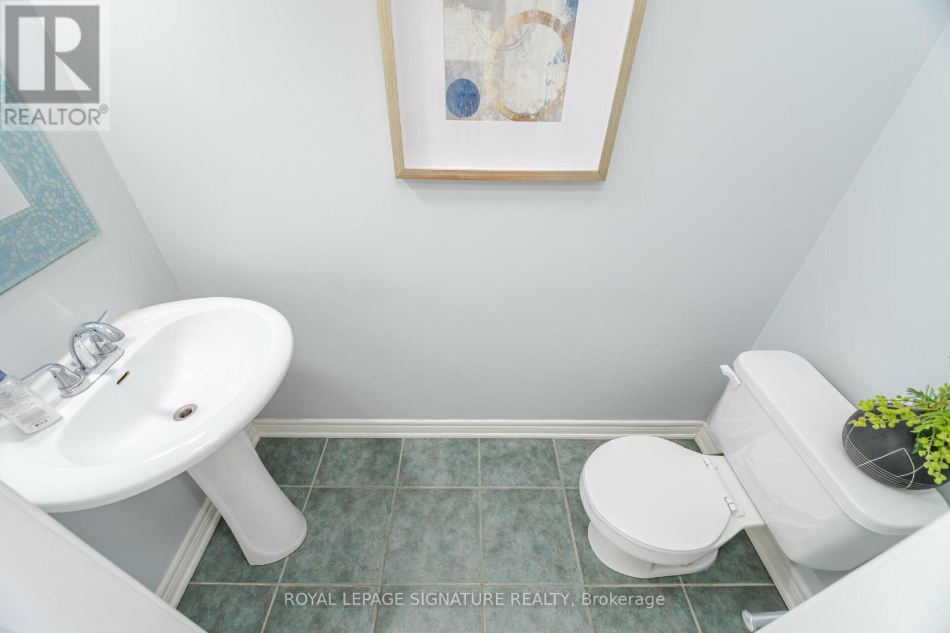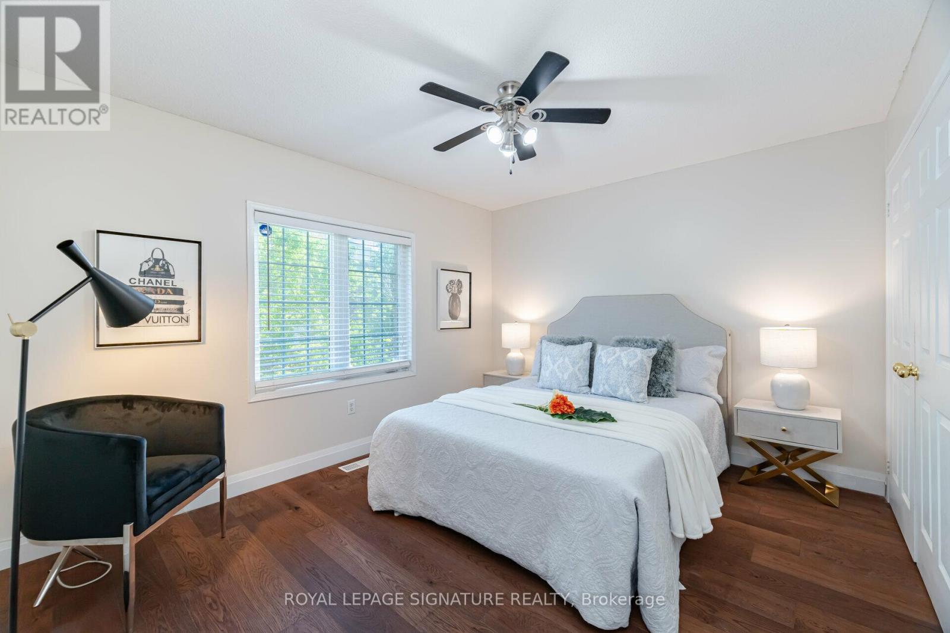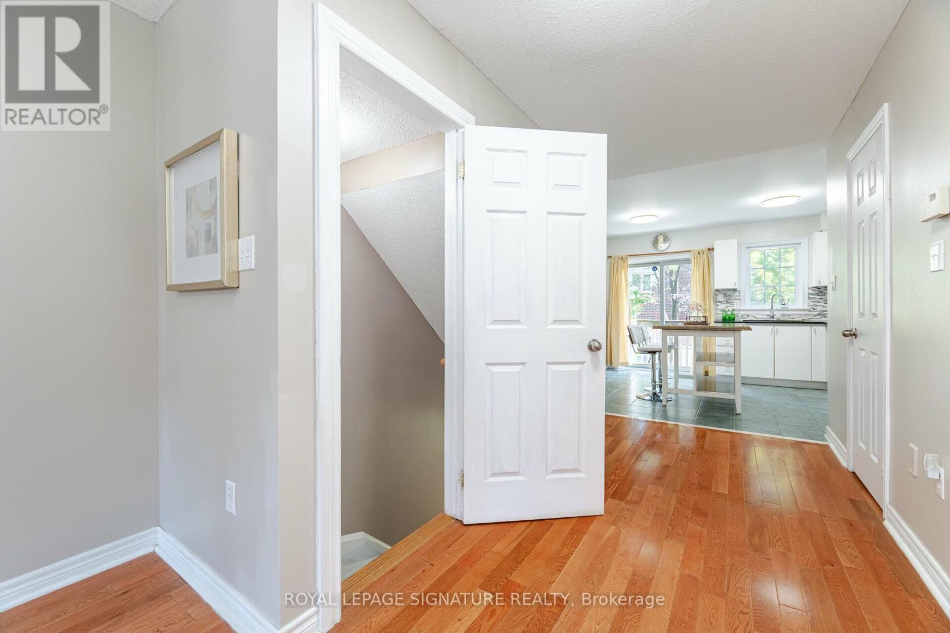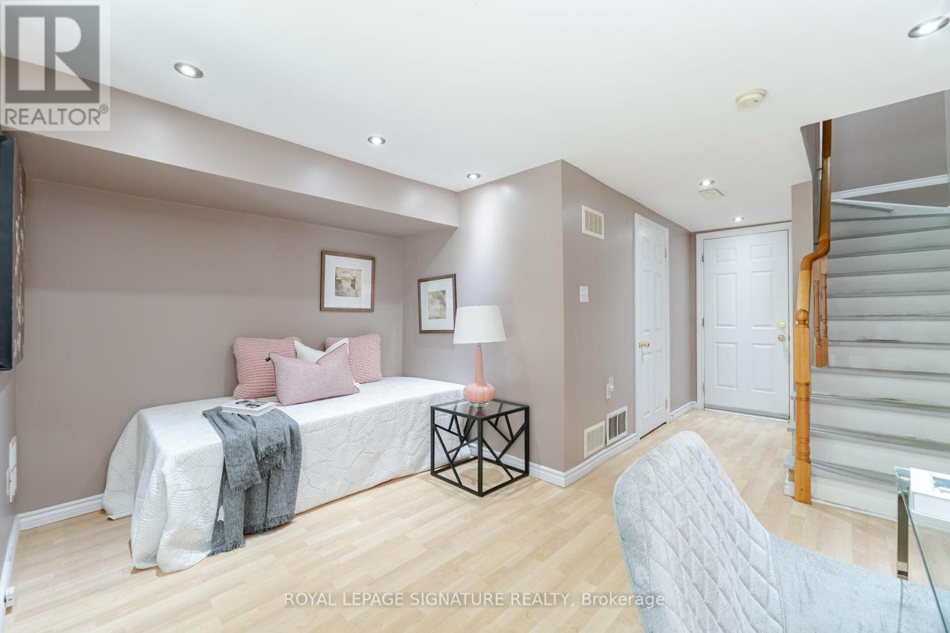3 Bedroom
2 Bathroom
Fireplace
Central Air Conditioning
Forced Air
$699,900Maintenance,
$330.68 Monthly
This charming, updated townhouse in a quaint complex with a playground offers a cozy lifestyle. It boasts an open floorplan for the living and dining areas, complete with a fireplace and bright windows. The kitchen is modern with quartz countertops, stainless steel appliances, a mosaic backsplash, and built-in amenities including a dishwasher and microwave. It also features an island and a door leading to a balcony with views of the wooded backyard. The peaceful master suite has a large walk-in closet, pastel walls, and ample windows. A second spacious bedroom offers large windows and a double-door closet. Includes a versatile finished Walk-Out basement that could double as a third bedroom or a recreational room, complete with backyard access, a utility room with new laundry appliances. Top school Woodlands SS. Located conveniently close to groceries, banks, and dining, and just a bus ride from UTM, this home is ideal for those starting out. **** EXTRAS **** Roof 2023, Garage door 2024 (id:27910)
Property Details
|
MLS® Number
|
W8476376 |
|
Property Type
|
Single Family |
|
Community Name
|
Erindale |
|
Community Features
|
Pet Restrictions |
|
Features
|
Balcony |
|
Parking Space Total
|
2 |
Building
|
Bathroom Total
|
2 |
|
Bedrooms Above Ground
|
2 |
|
Bedrooms Below Ground
|
1 |
|
Bedrooms Total
|
3 |
|
Appliances
|
Dishwasher, Dryer, Refrigerator, Stove, Washer |
|
Basement Development
|
Finished |
|
Basement Features
|
Walk Out |
|
Basement Type
|
N/a (finished) |
|
Cooling Type
|
Central Air Conditioning |
|
Exterior Finish
|
Brick |
|
Fireplace Present
|
Yes |
|
Heating Fuel
|
Natural Gas |
|
Heating Type
|
Forced Air |
|
Stories Total
|
3 |
|
Type
|
Row / Townhouse |
Parking
Land
Rooms
| Level |
Type |
Length |
Width |
Dimensions |
|
Third Level |
Primary Bedroom |
4 m |
3.35 m |
4 m x 3.35 m |
|
Third Level |
Bedroom 2 |
4 m |
3.25 m |
4 m x 3.25 m |
|
Main Level |
Living Room |
5.18 m |
2.75 m |
5.18 m x 2.75 m |
|
Main Level |
Dining Room |
5.18 m |
2.75 m |
5.18 m x 2.75 m |
|
Main Level |
Kitchen |
4 m |
3.08 m |
4 m x 3.08 m |
|
Ground Level |
Recreational, Games Room |
4 m |
3.05 m |
4 m x 3.05 m |








