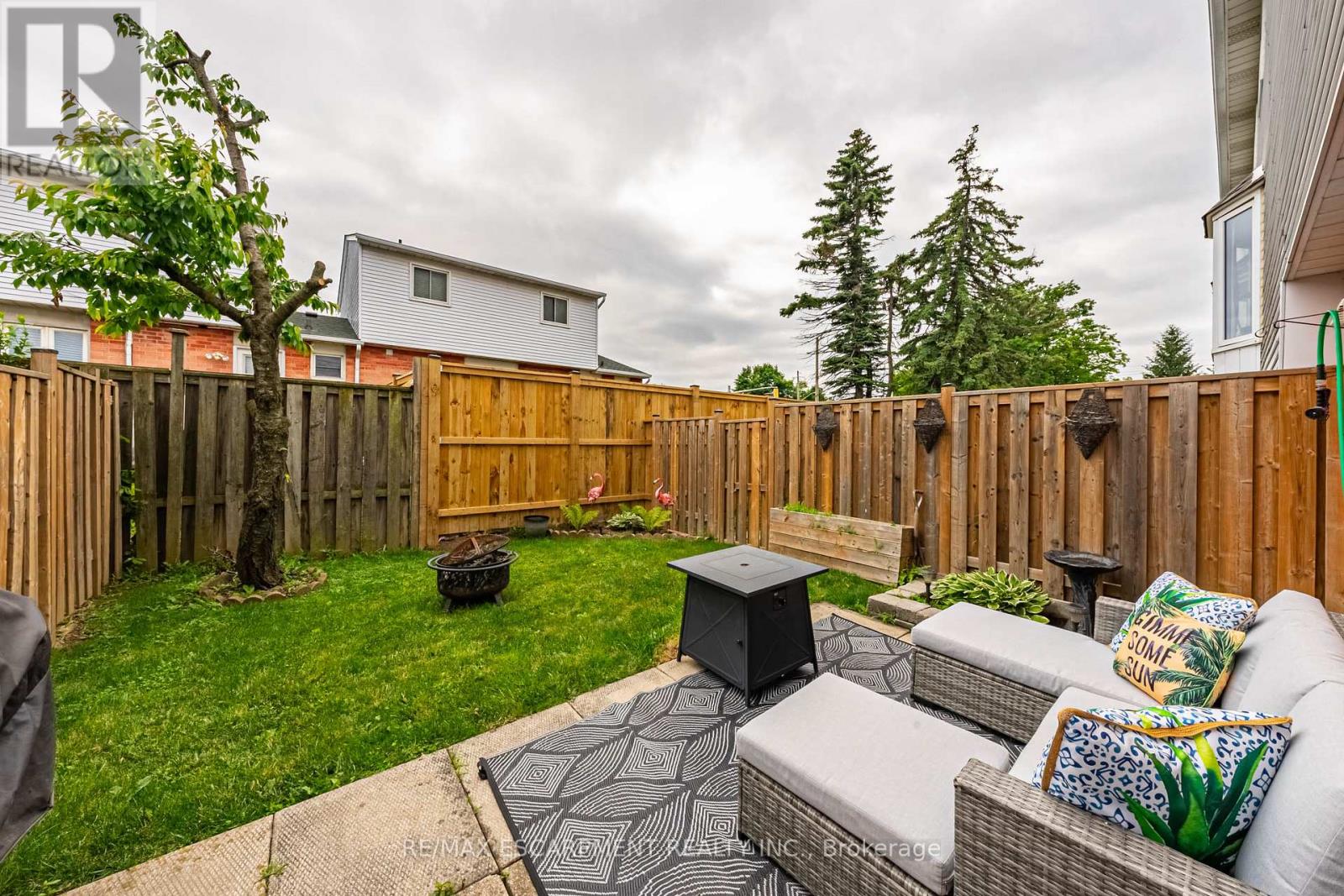3 Bedroom
2 Bathroom
Window Air Conditioner
Baseboard Heaters
$559,900Maintenance,
$505.26 Monthly
Welcome to this exceptional 3-storey townhouse located in the highly sought-after Hamilton Mountain area. Boasting a spacious 1,250 square feet of interior living space, this residence harmonizes comfort and modern elegance. Step inside to discover stunning finishes throughout, from the gleaming floors to the contemporary fixtures that add a touch of sophistication to every corner. The main floor invites you with a half bath, perfect for guests or quick refreshes. The updated kitchen is a chefs delight, equipped with modern appliances, ample counter space, and stylish cabinetry making meal preparation a pleasure. Venture upstairs to find large, airy bedrooms designed with relaxation in mind. Whether you need extra space for a growing family or a dedicated home office, the thoughtful layout ensures that your needs are met with ease. Every aspect of this townhouse speaks to a lifestyle of convenience and style. RSA (id:27910)
Property Details
|
MLS® Number
|
X8442562 |
|
Property Type
|
Single Family |
|
Community Name
|
Quinndale |
|
Amenities Near By
|
Park, Public Transit, Schools |
|
Community Features
|
Pet Restrictions, Community Centre |
|
Parking Space Total
|
2 |
Building
|
Bathroom Total
|
2 |
|
Bedrooms Above Ground
|
3 |
|
Bedrooms Total
|
3 |
|
Appliances
|
Water Heater, Dishwasher, Dryer, Refrigerator, Stove, Washer, Window Coverings |
|
Basement Development
|
Finished |
|
Basement Type
|
Full (finished) |
|
Cooling Type
|
Window Air Conditioner |
|
Exterior Finish
|
Brick, Vinyl Siding |
|
Heating Fuel
|
Electric |
|
Heating Type
|
Baseboard Heaters |
|
Stories Total
|
3 |
|
Type
|
Row / Townhouse |
Parking
Land
|
Acreage
|
No |
|
Land Amenities
|
Park, Public Transit, Schools |
Rooms
| Level |
Type |
Length |
Width |
Dimensions |
|
Second Level |
Kitchen |
2.97 m |
3 m |
2.97 m x 3 m |
|
Second Level |
Living Room |
3.81 m |
5.79 m |
3.81 m x 5.79 m |
|
Second Level |
Dining Room |
3.91 m |
2.84 m |
3.91 m x 2.84 m |
|
Third Level |
Bathroom |
|
|
Measurements not available |
|
Third Level |
Primary Bedroom |
3.73 m |
3.15 m |
3.73 m x 3.15 m |
|
Third Level |
Bedroom 2 |
2.79 m |
3.15 m |
2.79 m x 3.15 m |
|
Third Level |
Bedroom 3 |
2.15 m |
3.12 m |
2.15 m x 3.12 m |
|
Main Level |
Foyer |
|
|
Measurements not available |
|
Main Level |
Recreational, Games Room |
3.35 m |
3.05 m |
3.35 m x 3.05 m |
|
Main Level |
Bathroom |
|
|
Measurements not available |
|
Main Level |
Laundry Room |
|
|
Measurements not available |






















