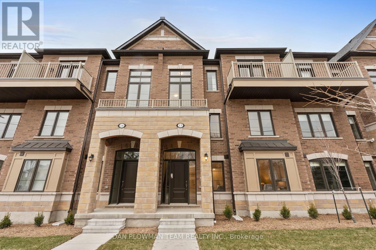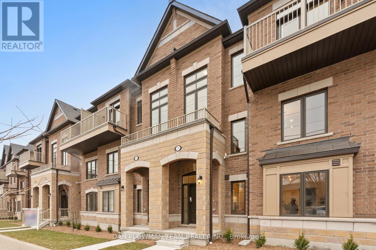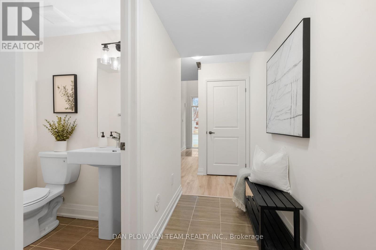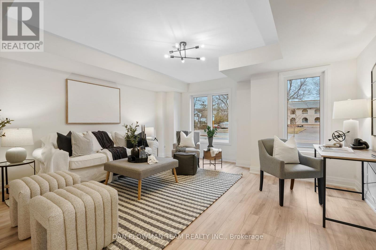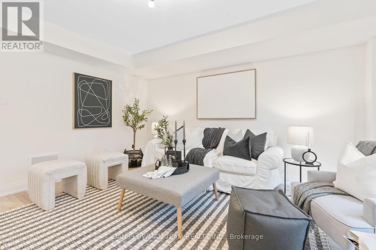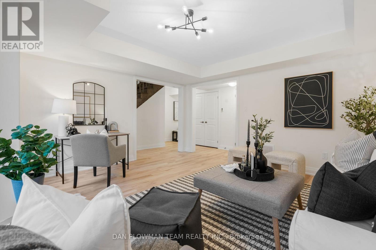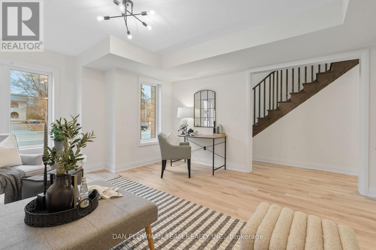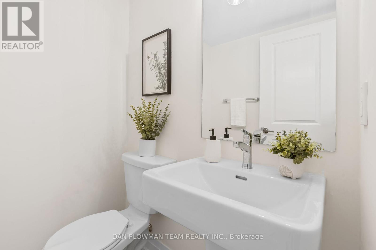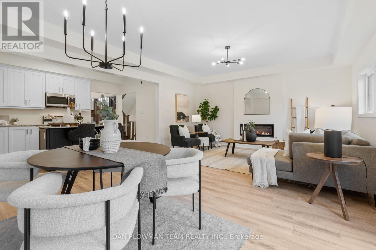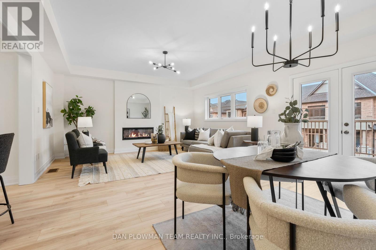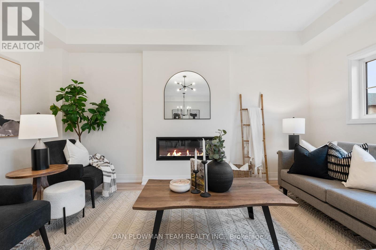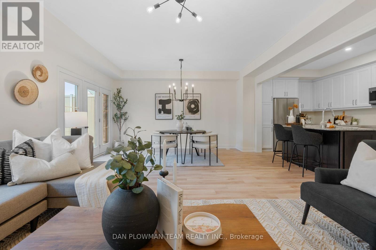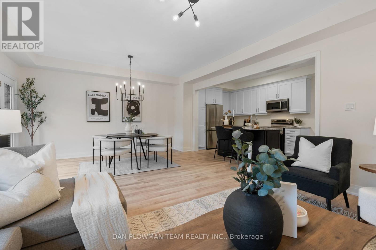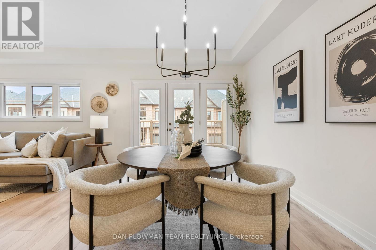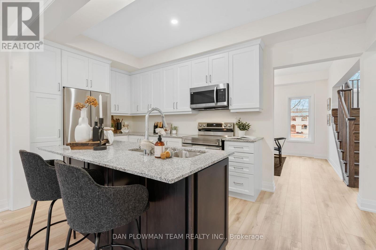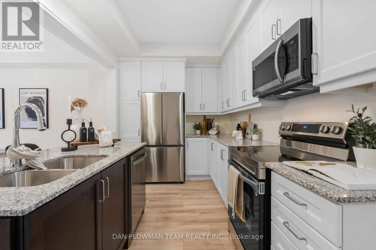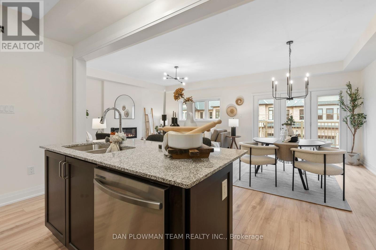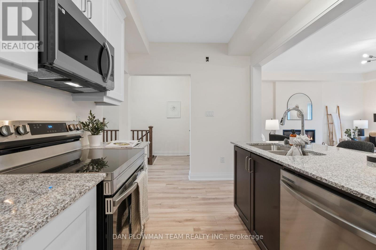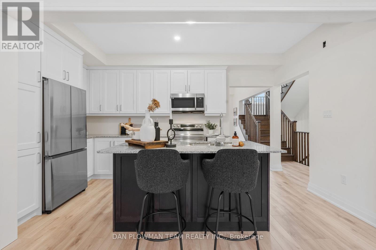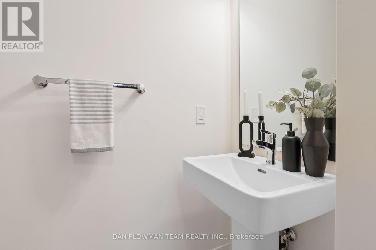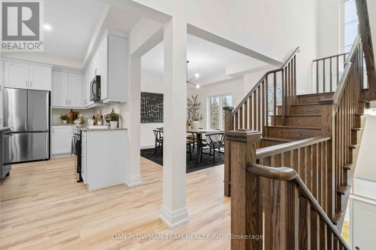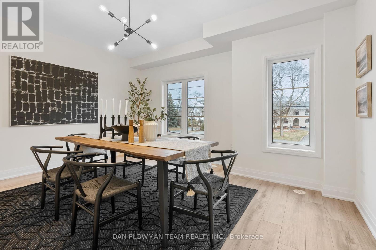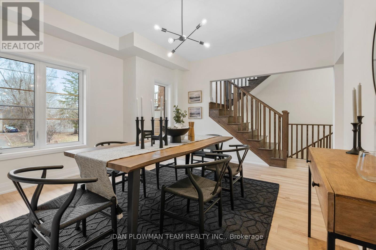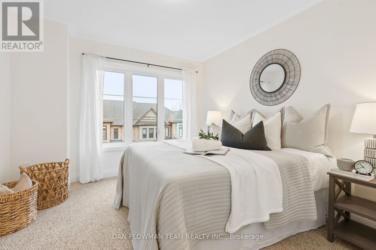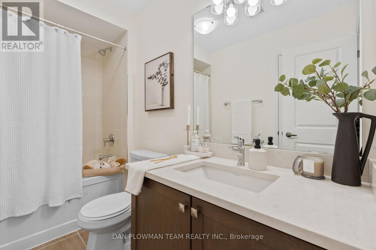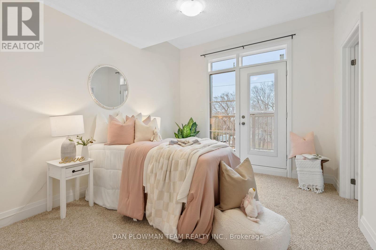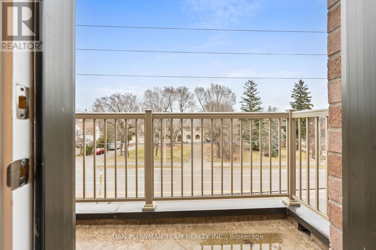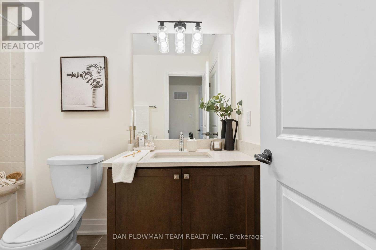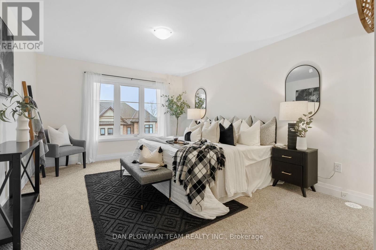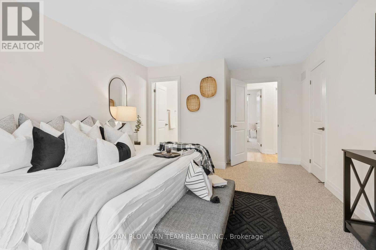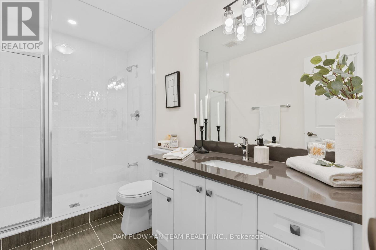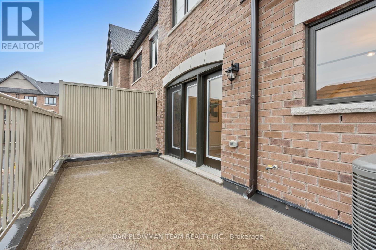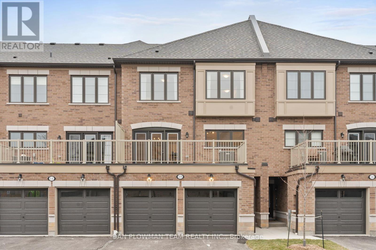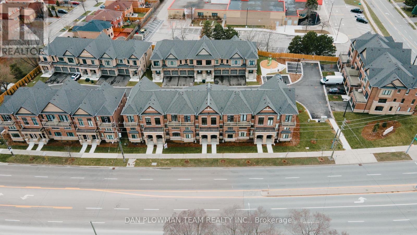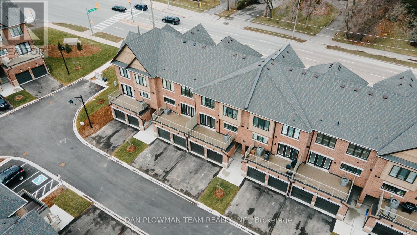15 - 1480 Altona Road Pickering, Ontario L1V 1M3
$1,199,000Maintenance, Parcel of Tied Land
$247.19 Monthly
Maintenance, Parcel of Tied Land
$247.19 MonthlyNever Been Lived In This Bright & Beautiful 3 Storey Townhome In The Highly Desirable Family Neighbourhood Of Rougemount Is Waiting For You! Beautiful Laminate Flooring Throughout, Main Floor Includes A Beautiful Living Room, Powder Room And Mudroom With Access To The Attached 2 Car Garage! Head Upstairs To The Second Floor With An Open Concept Kitchen And Spacious Family Room And Separate Dining Area. This Modern Upgraded Kitchen Comes Equipped With Stainless Steel Appliances, Granite Counters, And A Large Centre Island To Entertain! The Family Room Has An Electric Fireplace And Walk Out To The Huge Balcony Perfect For Hosting Get Togethers In The Sun! The Third And Final Level Of This Home Boasts 3 Spacious Bedrooms Including A Primary With 3 Pc Ensuite & Walk In Closet, Secondary Bedroom Also Has A Balcony And Semi Ensuite! **** EXTRAS **** Just Minutes From The Rouge River And Great Walking/Biking Trails! Convenient Access, Just 6 Minutes To The 401! Tons Of Shopping, Dining, And Other Amenities Nearby! (id:27910)
Property Details
| MLS® Number | E8305202 |
| Property Type | Single Family |
| Community Name | Rougemount |
| Parking Space Total | 4 |
Building
| Bathroom Total | 4 |
| Bedrooms Above Ground | 3 |
| Bedrooms Total | 3 |
| Appliances | Central Vacuum |
| Construction Style Attachment | Attached |
| Cooling Type | Central Air Conditioning |
| Exterior Finish | Brick |
| Foundation Type | Unknown |
| Heating Fuel | Natural Gas |
| Heating Type | Forced Air |
| Stories Total | 3 |
| Type | Row / Townhouse |
| Utility Water | Municipal Water |
Parking
| Garage |
Land
| Acreage | No |
| Sewer | Sanitary Sewer |
| Size Irregular | 24.04 X 50.66 Ft |
| Size Total Text | 24.04 X 50.66 Ft |
Rooms
| Level | Type | Length | Width | Dimensions |
|---|---|---|---|---|
| Second Level | Family Room | 4.89 m | 6.97 m | 4.89 m x 6.97 m |
| Second Level | Kitchen | 2.57 m | 4.7 m | 2.57 m x 4.7 m |
| Second Level | Dining Room | 3.97 m | 4.75 m | 3.97 m x 4.75 m |
| Third Level | Primary Bedroom | 4.59 m | 3.65 m | 4.59 m x 3.65 m |
| Third Level | Bedroom 2 | 3.81 m | 3.08 m | 3.81 m x 3.08 m |
| Third Level | Bedroom 3 | 3.77 m | 3.25 m | 3.77 m x 3.25 m |
| Main Level | Mud Room | 3.32 m | 1.25 m | 3.32 m x 1.25 m |
| Main Level | Living Room | 4.81 m | 4.75 m | 4.81 m x 4.75 m |

