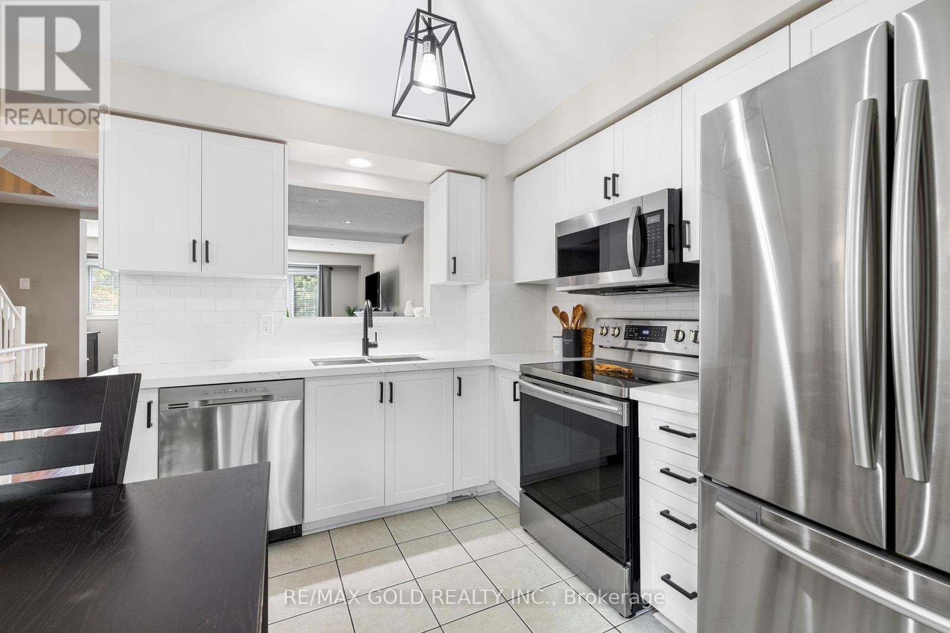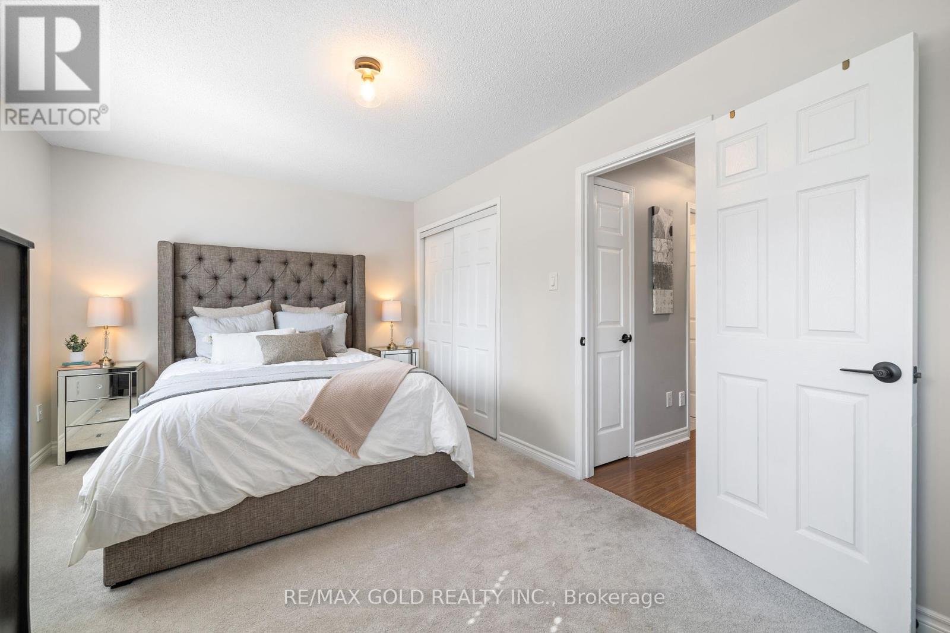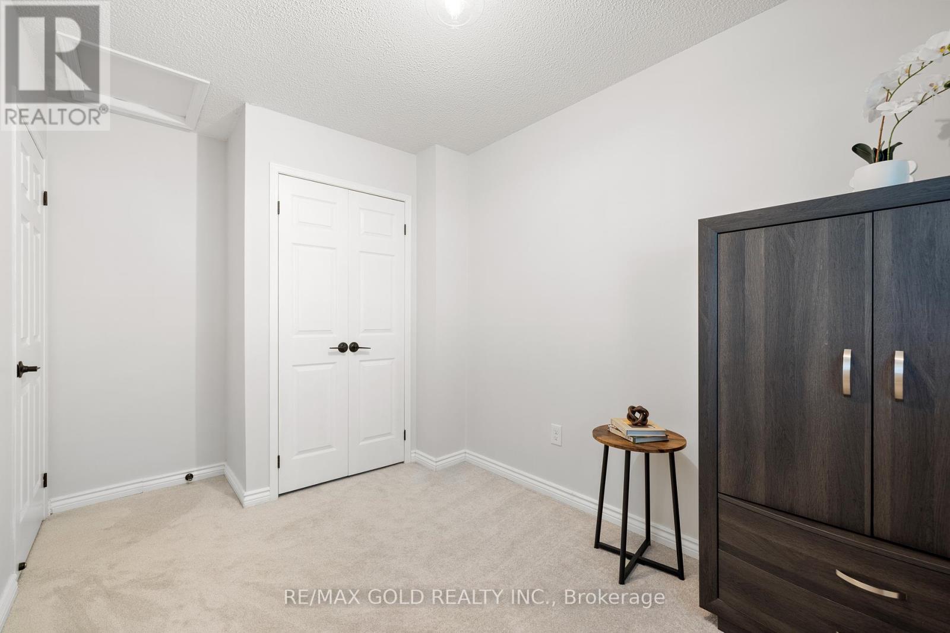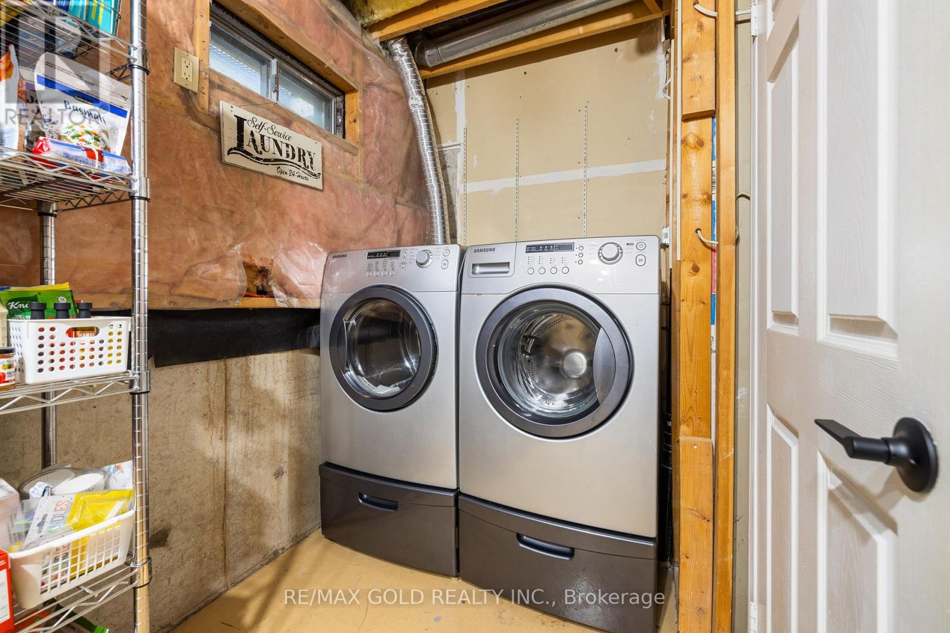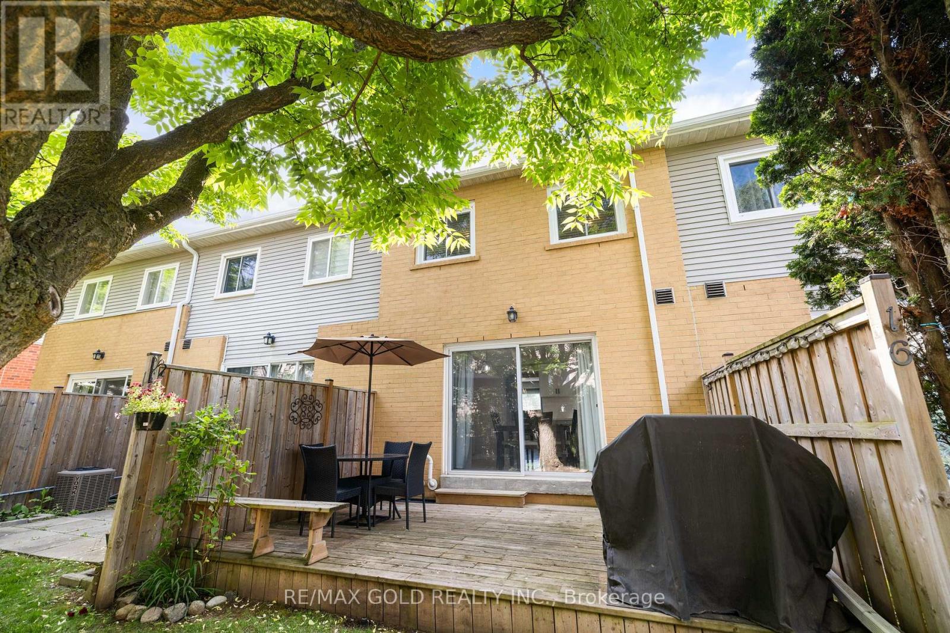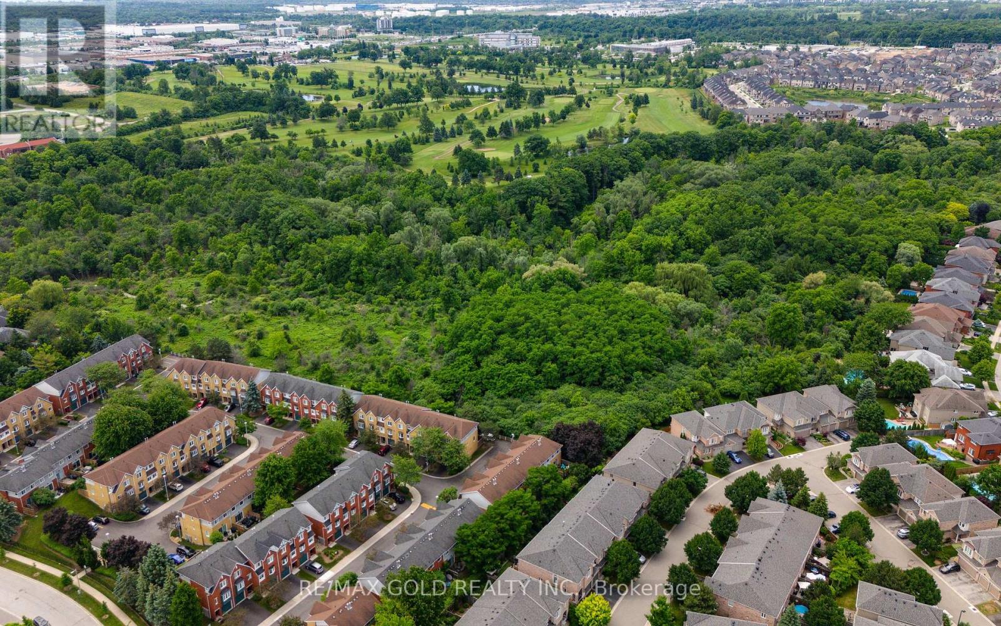3 Bedroom
2 Bathroom
Central Air Conditioning
Forced Air
$774,000Maintenance,
$395.79 Monthly
Ideal for starting or growing families!! In the heart of beautiful Oakville! Discover this fully move-in ready townhouse featuring 3 spacious bedrooms with plenty of storage, complemented by 2 bathrooms. Situated in a prestigious community with top-rated schools. This dream home boasts fresh paint, an inviting open-concept living room with a stunning accent wall, and a dining room illuminated by pot lights with ample natural sunlight. Step into a modernized kitchen designed for culinary luxury perfect for building memories while entertaining family and friends. The heart of the home has been meticulously updated to blend functionality with contemporary style, including updated stainless-steel appliances and opens into a beautiful deck allowing for extra space to entertain guests while enjoying of nature! This gorgeous property is walking distance to the Glen Abbey Recreation center which offers a library, indoor swimming pool, basketball courts, fitness center, and more. Conveniently located just minutes from Bronte GO, the QEW, and the 407. This home includes numerous updates: a new kitchen (2023), a new driveway (2023), new insulation in the attic(2023), a newer furnace (2022), new carpeting (2022), updated washroom vanities (2021), newer kitchen appliances(2020), a deck (2017), a new front door, new closet doors, and new light fixtures and door handles. (id:27910)
Property Details
|
MLS® Number
|
W8445102 |
|
Property Type
|
Single Family |
|
Community Name
|
Glen Abbey |
|
Amenities Near By
|
Park, Public Transit, Schools |
|
Community Features
|
Pet Restrictions |
|
Features
|
Conservation/green Belt |
|
Parking Space Total
|
2 |
Building
|
Bathroom Total
|
2 |
|
Bedrooms Above Ground
|
3 |
|
Bedrooms Total
|
3 |
|
Amenities
|
Visitor Parking |
|
Appliances
|
Dishwasher, Dryer, Microwave, Refrigerator, Stove, Washer, Window Coverings |
|
Cooling Type
|
Central Air Conditioning |
|
Exterior Finish
|
Brick |
|
Heating Fuel
|
Natural Gas |
|
Heating Type
|
Forced Air |
|
Stories Total
|
3 |
|
Type
|
Row / Townhouse |
Parking
Land
|
Acreage
|
No |
|
Land Amenities
|
Park, Public Transit, Schools |
Rooms
| Level |
Type |
Length |
Width |
Dimensions |
|
Second Level |
Living Room |
4.8 m |
2.6 m |
4.8 m x 2.6 m |
|
Second Level |
Dining Room |
4.8 m |
3.4 m |
4.8 m x 3.4 m |
|
Second Level |
Kitchen |
4.8 m |
3.3 m |
4.8 m x 3.3 m |
|
Third Level |
Primary Bedroom |
4.8 m |
3.1 m |
4.8 m x 3.1 m |
|
Third Level |
Bedroom 2 |
3.1 m |
2.4 m |
3.1 m x 2.4 m |
|
Third Level |
Bedroom 3 |
2.7 m |
2.4 m |
2.7 m x 2.4 m |
|
Ground Level |
Laundry Room |
|
|
Measurements not available |

















