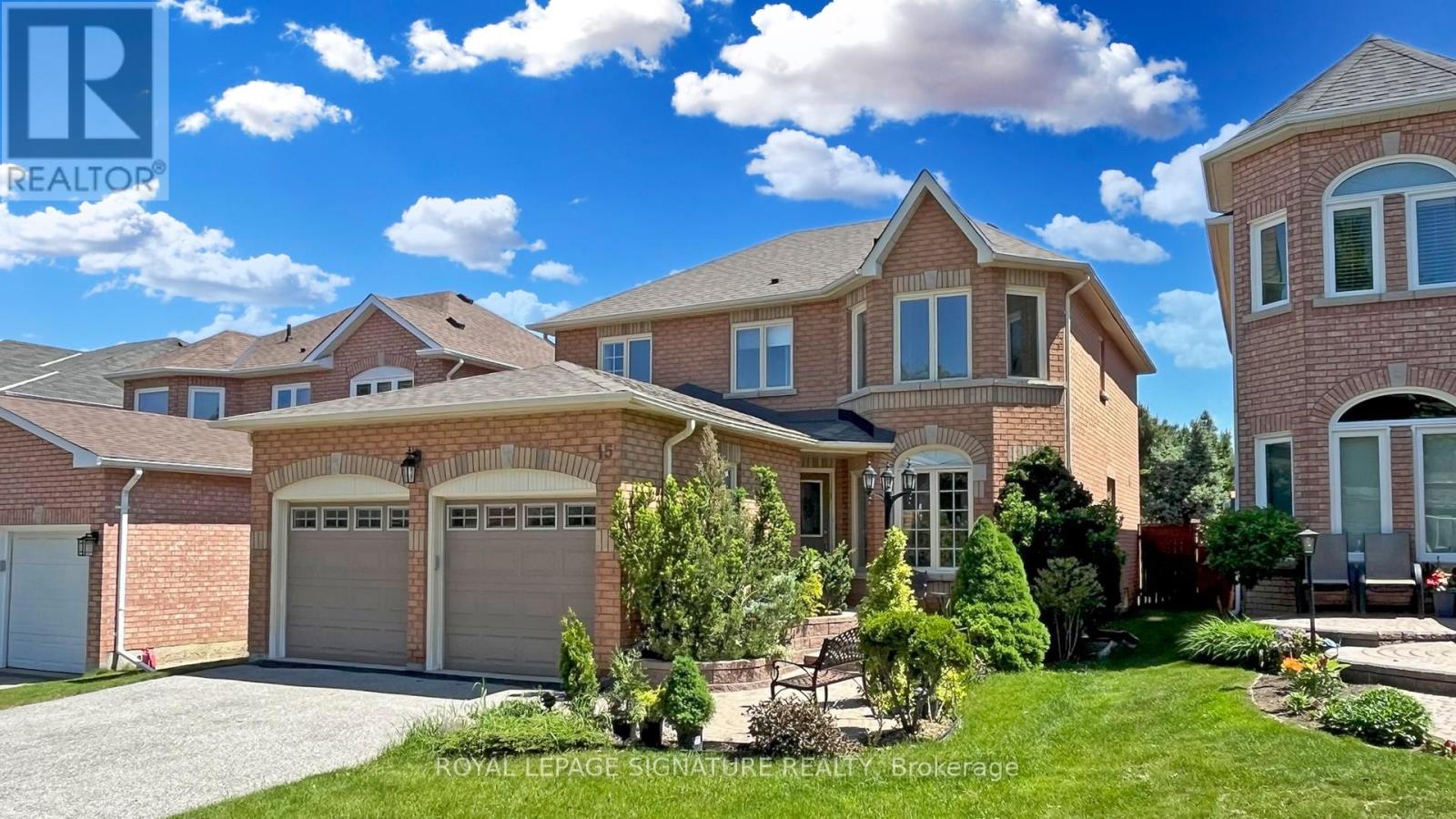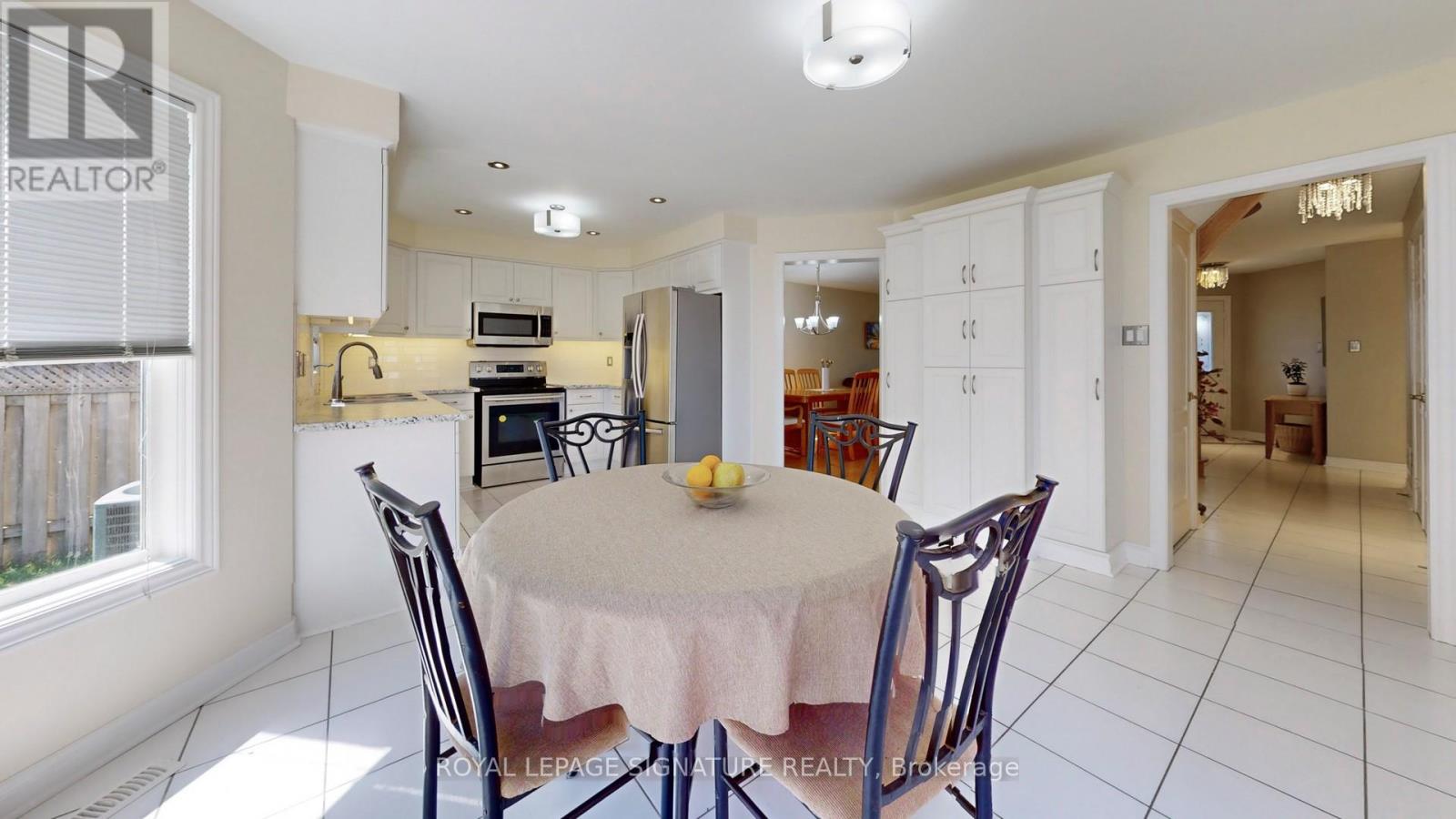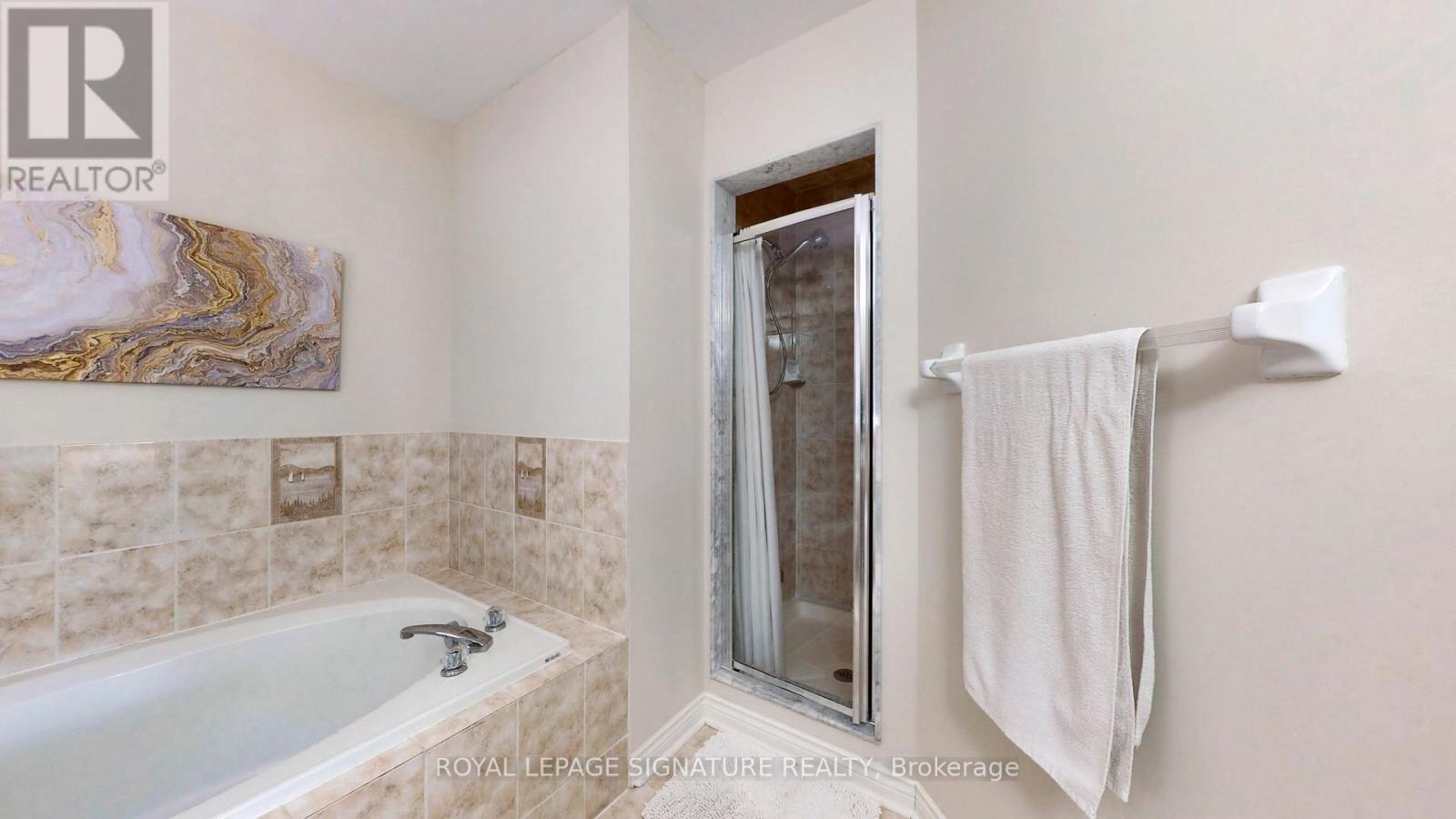6 Bedroom
4 Bathroom
Fireplace
Central Air Conditioning
Forced Air
$1,699,000
Welcome to your dream home in the Beverley Glen neighbourhood. This home features a combination living/dining room with hardwood floors and a bay window that fills the space with natural light.The large eat-in kitchen offers ample space for family meals and a walkout to a generous deck,perfect for entertaining. The main floor boasts a family room with a gas fireplace, creating a warm and inviting atmosphere. A convenient main floor laundry room provides direct access to the garage.The upper level features four spacious bedrooms. The king-size primary bedroom features a sitting room area, including a walk-in closet and 5-piece ensuite. The fully finished basement extends your living space with two additional bedrooms and a large recreation room. Step outside to a private fenced yard. This home is minutes away from schools, shopping centres, and major highways. Every detail in this home is designed for comfort and making memories. **** EXTRAS **** Interlocking brick front walkway, well landscaped, 200 amp service, high efficiency furnace (id:27910)
Property Details
|
MLS® Number
|
N8385414 |
|
Property Type
|
Single Family |
|
Community Name
|
Beverley Glen |
|
Amenities Near By
|
Park, Public Transit, Schools, Place Of Worship |
|
Parking Space Total
|
4 |
Building
|
Bathroom Total
|
4 |
|
Bedrooms Above Ground
|
4 |
|
Bedrooms Below Ground
|
2 |
|
Bedrooms Total
|
6 |
|
Appliances
|
Dishwasher, Dryer, Microwave, Refrigerator, Stove, Washer, Window Coverings |
|
Basement Development
|
Finished |
|
Basement Type
|
N/a (finished) |
|
Construction Style Attachment
|
Detached |
|
Cooling Type
|
Central Air Conditioning |
|
Exterior Finish
|
Brick |
|
Fireplace Present
|
Yes |
|
Foundation Type
|
Unknown |
|
Heating Fuel
|
Natural Gas |
|
Heating Type
|
Forced Air |
|
Stories Total
|
2 |
|
Type
|
House |
|
Utility Water
|
Municipal Water |
Parking
Land
|
Acreage
|
No |
|
Land Amenities
|
Park, Public Transit, Schools, Place Of Worship |
|
Sewer
|
Sanitary Sewer |
|
Size Irregular
|
12.2 X 35 M |
|
Size Total Text
|
12.2 X 35 M |
Rooms
| Level |
Type |
Length |
Width |
Dimensions |
|
Second Level |
Primary Bedroom |
6.11 m |
4.56 m |
6.11 m x 4.56 m |
|
Second Level |
Bedroom 2 |
3.28 m |
3.05 m |
3.28 m x 3.05 m |
|
Second Level |
Bedroom 3 |
3.42 m |
3.06 m |
3.42 m x 3.06 m |
|
Second Level |
Bedroom 4 |
3.76 m |
3.22 m |
3.76 m x 3.22 m |
|
Basement |
Bedroom 5 |
4.46 m |
2.52 m |
4.46 m x 2.52 m |
|
Basement |
Bedroom |
3.19 m |
2.85 m |
3.19 m x 2.85 m |
|
Basement |
Recreational, Games Room |
10.41 m |
3.04 m |
10.41 m x 3.04 m |
|
Main Level |
Living Room |
7.42 m |
3.16 m |
7.42 m x 3.16 m |
|
Main Level |
Dining Room |
7.42 m |
3.16 m |
7.42 m x 3.16 m |
|
Main Level |
Kitchen |
3.01 m |
2.83 m |
3.01 m x 2.83 m |
|
Main Level |
Eating Area |
4.54 m |
3.27 m |
4.54 m x 3.27 m |
|
Main Level |
Family Room |
4.78 m |
3.3 m |
4.78 m x 3.3 m |










































