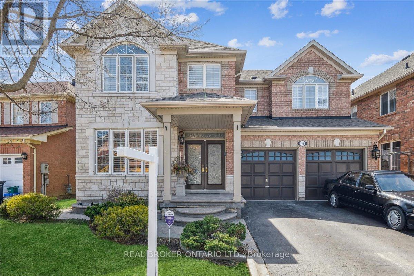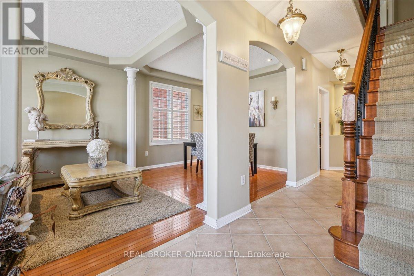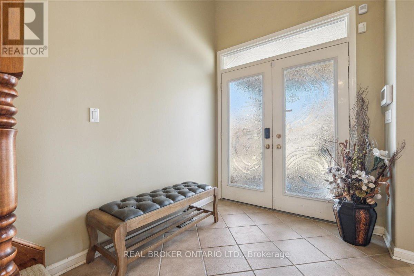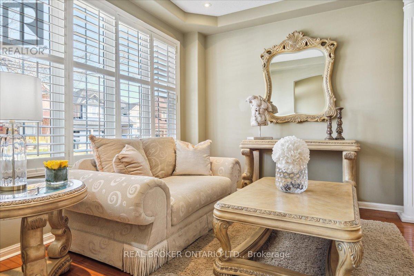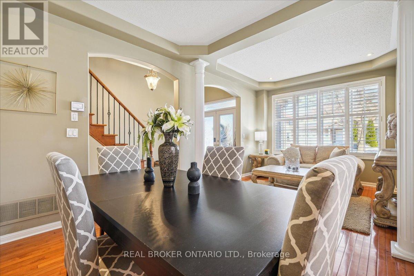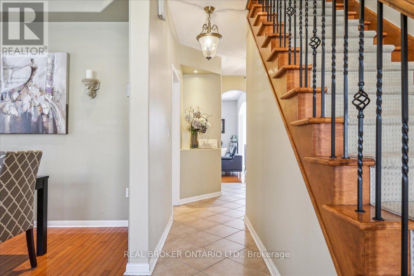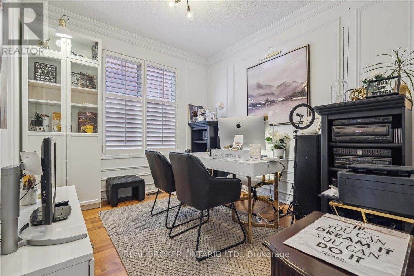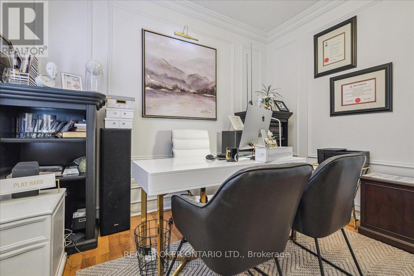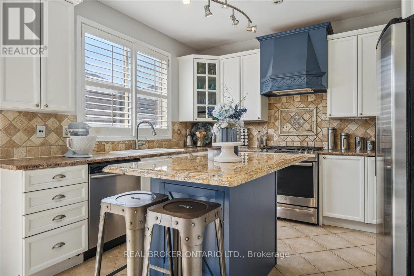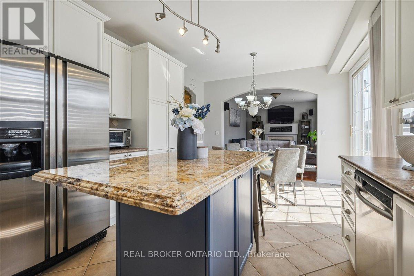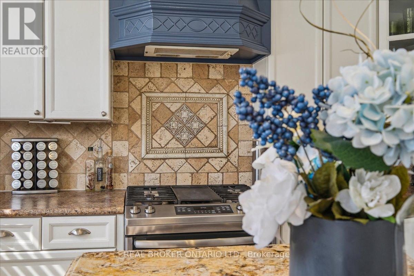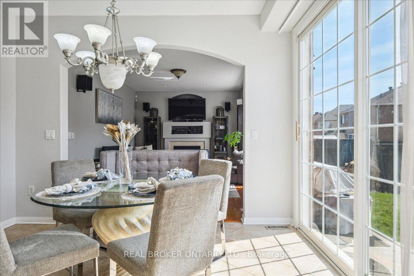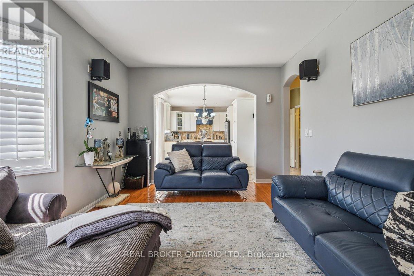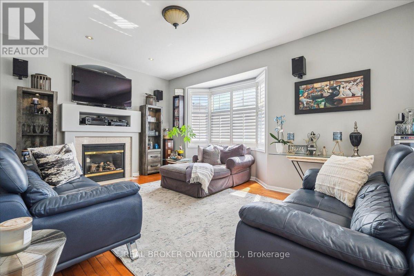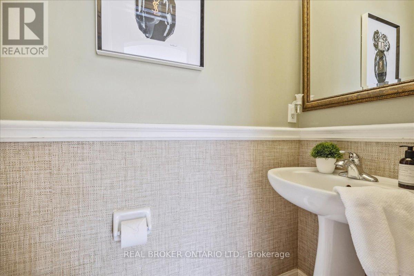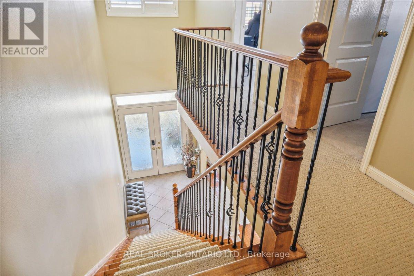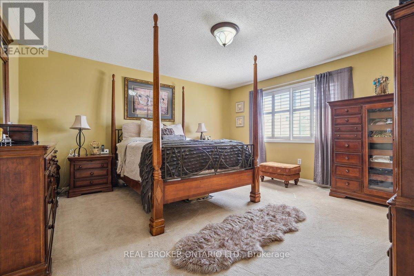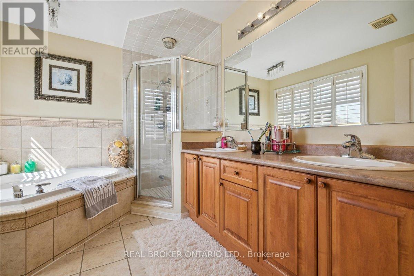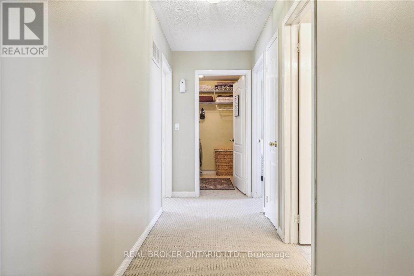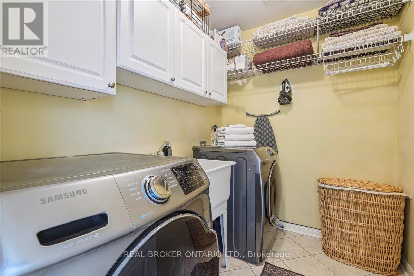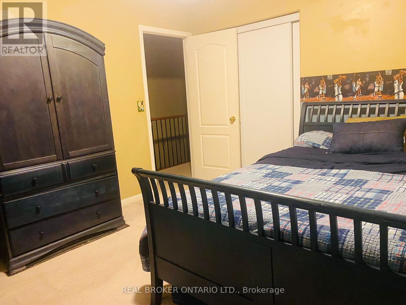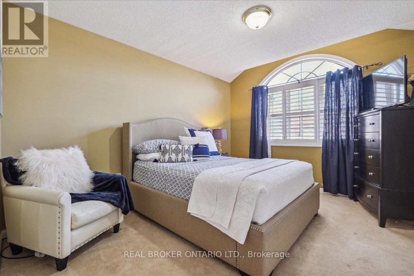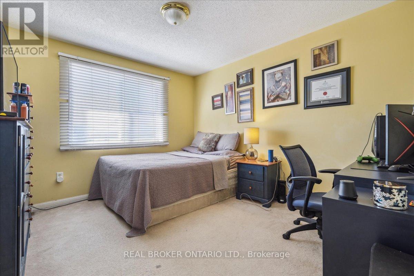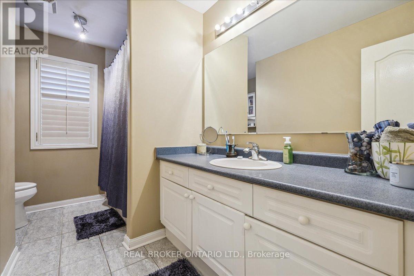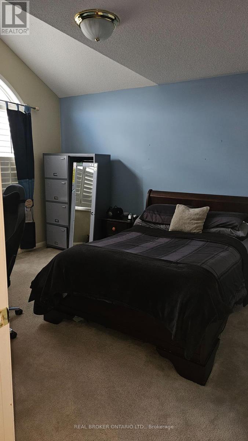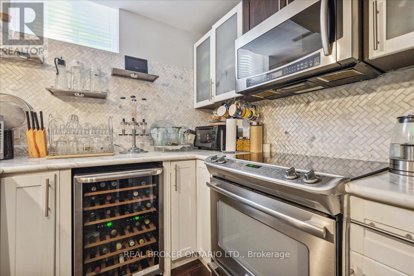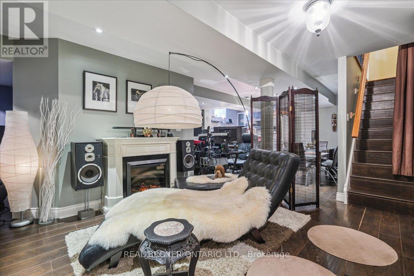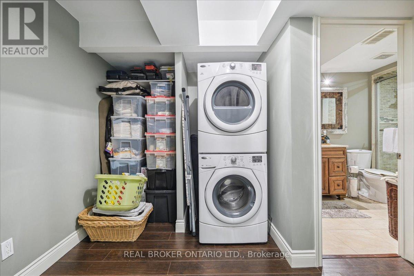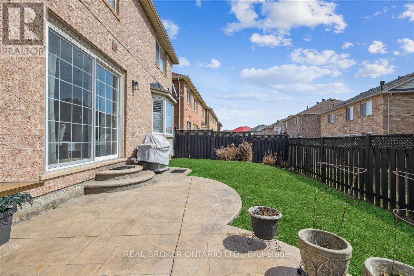7 Bedroom
4 Bathroom
Fireplace
Central Air Conditioning
Forced Air
$1,679,000
Introducing This Exceptional Detached Home Nestled On A Premium Wide Lot In The Highly Sought-After Vales Of Castlemore Executive Community. With Over 3000 Sq Ft Of Living Space, This Property Features 5+2 Bedrooms And 4 Bathrooms, Making It An Ideal Choice For Families Seeking Both Luxury And Space. As You Step Through The Impressive Double Doors, You're Greeted By A Welcoming 9' Ceiling, Setting The Stage For The Inviting Atmosphere That Permeates Throughout. The Main Floor Offers A Well-Designed Layout, Including Spacious Living And Dining Areas, A Gorgeous Renovated Office Space, And A Separate Family Room With A Gas Fireplace, Providing Ample Room For Relaxation And Hosting Gatherings. The Gourmet Kitchen Is A Standout Featuring Stainless Steel Fridge, Gas Stove, And Dishwasher, Perfect For Culinary Enthusiasts. Retreat To The Expansive Primary Bedroom, Where Luxury Awaits With Its 5-Piece Ensuite And Walk-In Closet, Offering A Peaceful Sanctuary To Unwind. With Recent Renovations Including Fresh Paint, A Newer Furnace, And Roof, Ensure Both Comfort And Peace Of Mind For The Fortunate New Owners. Downstairs, The Lower Level Presents A Must-See 2-Bedroom Basement Complete With A Separate Entrance And Stainless Steel Appliances, Washer/Dryer Providing Versatile Options For The In-Laws, Or A Nanny Suite. **** EXTRAS **** Close To Trails, Shopping, Transit, Highways and Great Schools (id:27910)
Property Details
|
MLS® Number
|
W8245698 |
|
Property Type
|
Single Family |
|
Community Name
|
Vales of Castlemore |
|
Parking Space Total
|
6 |
Building
|
Bathroom Total
|
4 |
|
Bedrooms Above Ground
|
5 |
|
Bedrooms Below Ground
|
2 |
|
Bedrooms Total
|
7 |
|
Basement Development
|
Finished |
|
Basement Features
|
Separate Entrance |
|
Basement Type
|
N/a (finished) |
|
Construction Style Attachment
|
Detached |
|
Cooling Type
|
Central Air Conditioning |
|
Exterior Finish
|
Brick, Concrete |
|
Fireplace Present
|
Yes |
|
Heating Fuel
|
Natural Gas |
|
Heating Type
|
Forced Air |
|
Stories Total
|
2 |
|
Type
|
House |
Parking
Land
|
Acreage
|
No |
|
Size Irregular
|
50.57 X 82.84 Ft |
|
Size Total Text
|
50.57 X 82.84 Ft |
Rooms
| Level |
Type |
Length |
Width |
Dimensions |
|
Second Level |
Primary Bedroom |
5.18 m |
3.96 m |
5.18 m x 3.96 m |
|
Second Level |
Bedroom 2 |
3.36 m |
3.05 m |
3.36 m x 3.05 m |
|
Second Level |
Bedroom 3 |
3.47 m |
3.11 m |
3.47 m x 3.11 m |
|
Second Level |
Bedroom 4 |
3.36 m |
3.05 m |
3.36 m x 3.05 m |
|
Second Level |
Bedroom 5 |
5.76 m |
3.96 m |
5.76 m x 3.96 m |
|
Basement |
Bedroom |
3.05 m |
3.05 m |
3.05 m x 3.05 m |
|
Basement |
Bedroom 2 |
3.05 m |
3.05 m |
3.05 m x 3.05 m |
|
Main Level |
Living Room |
3.36 m |
3.36 m |
3.36 m x 3.36 m |
|
Main Level |
Dining Room |
3.66 m |
3.36 m |
3.66 m x 3.36 m |
|
Main Level |
Family Room |
5.18 m |
3.96 m |
5.18 m x 3.96 m |
|
Main Level |
Eating Area |
3.36 m |
4.01 m |
3.36 m x 4.01 m |
|
Main Level |
Kitchen |
5.1 m |
3.36 m |
5.1 m x 3.36 m |

