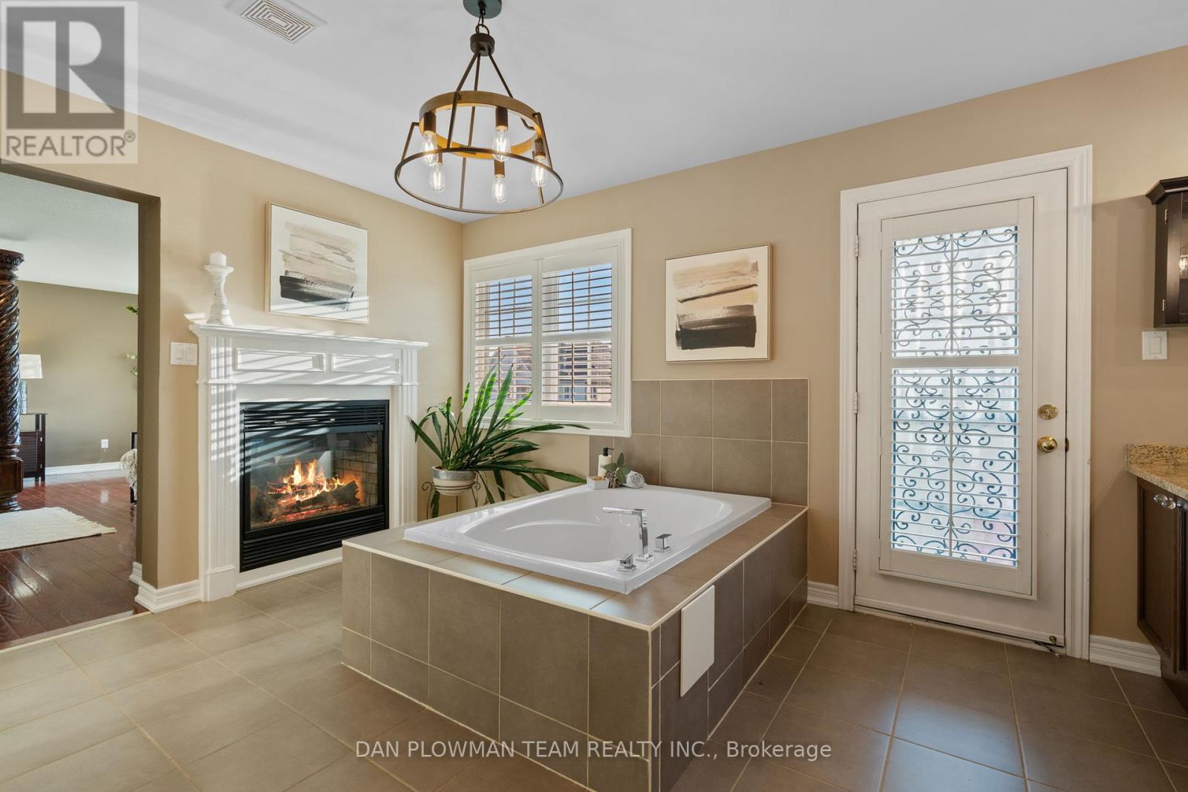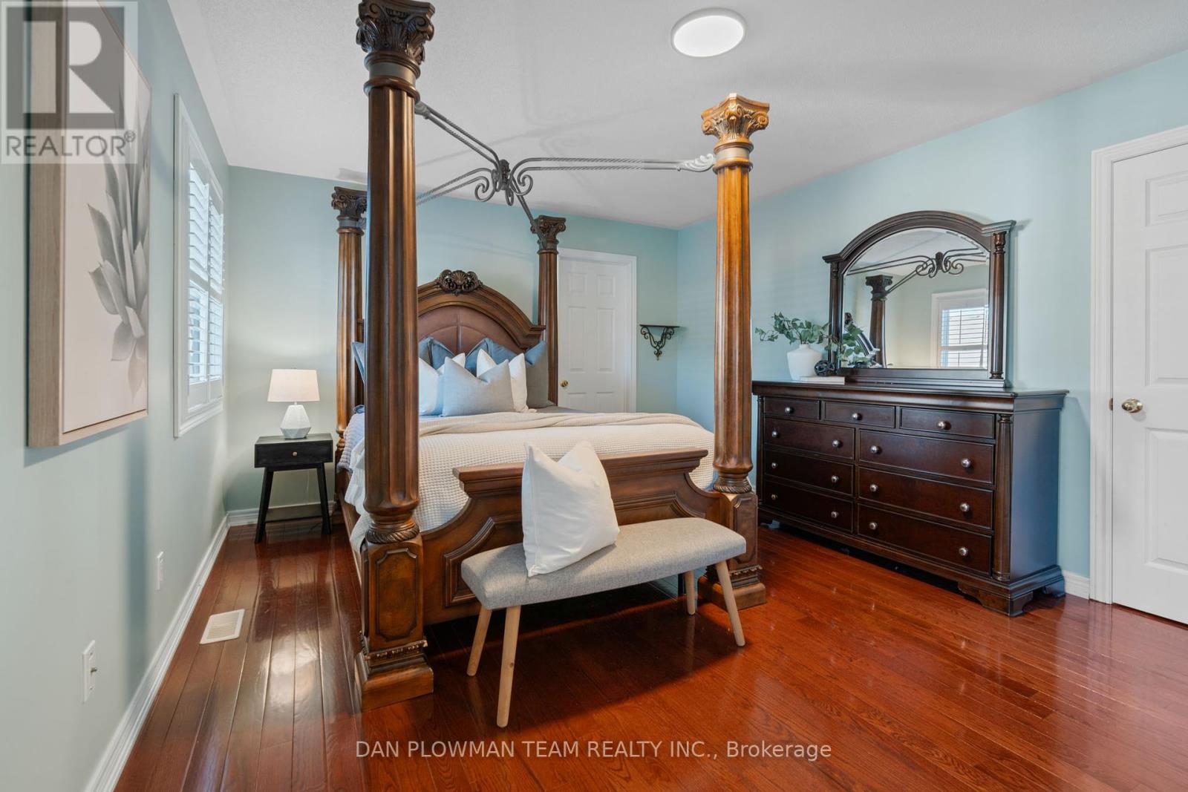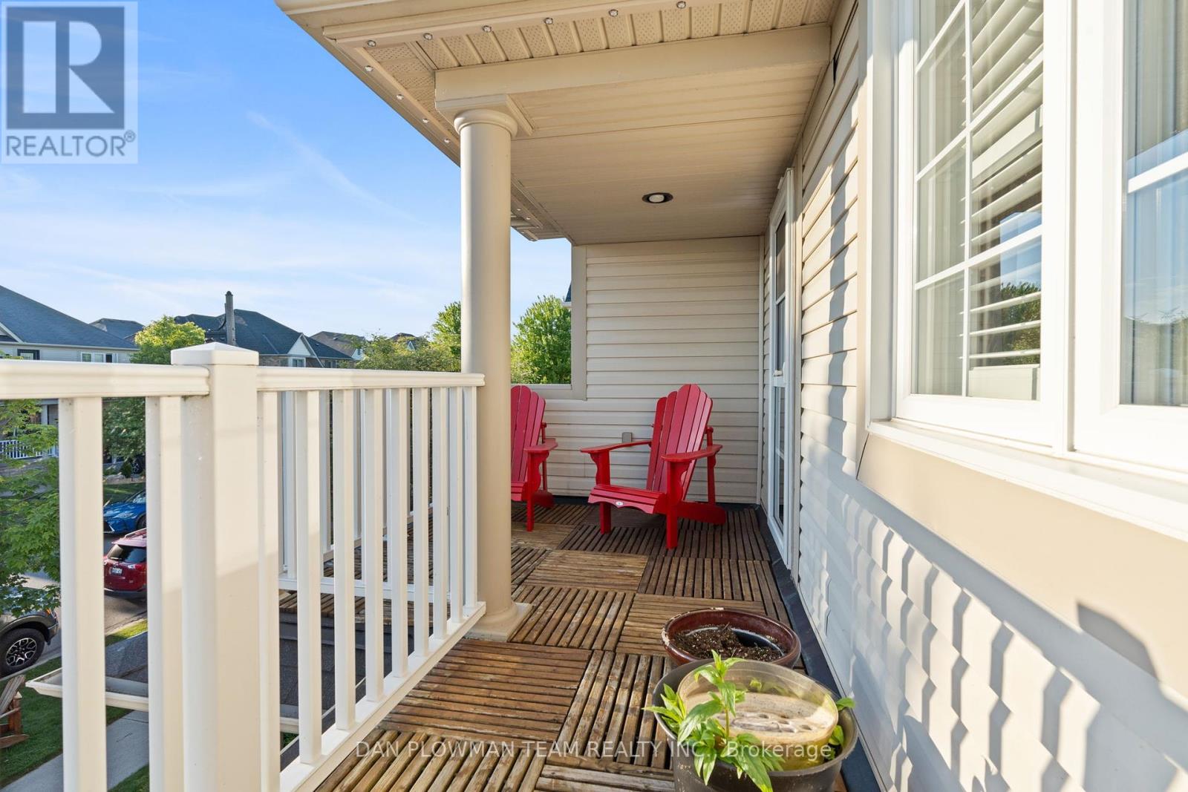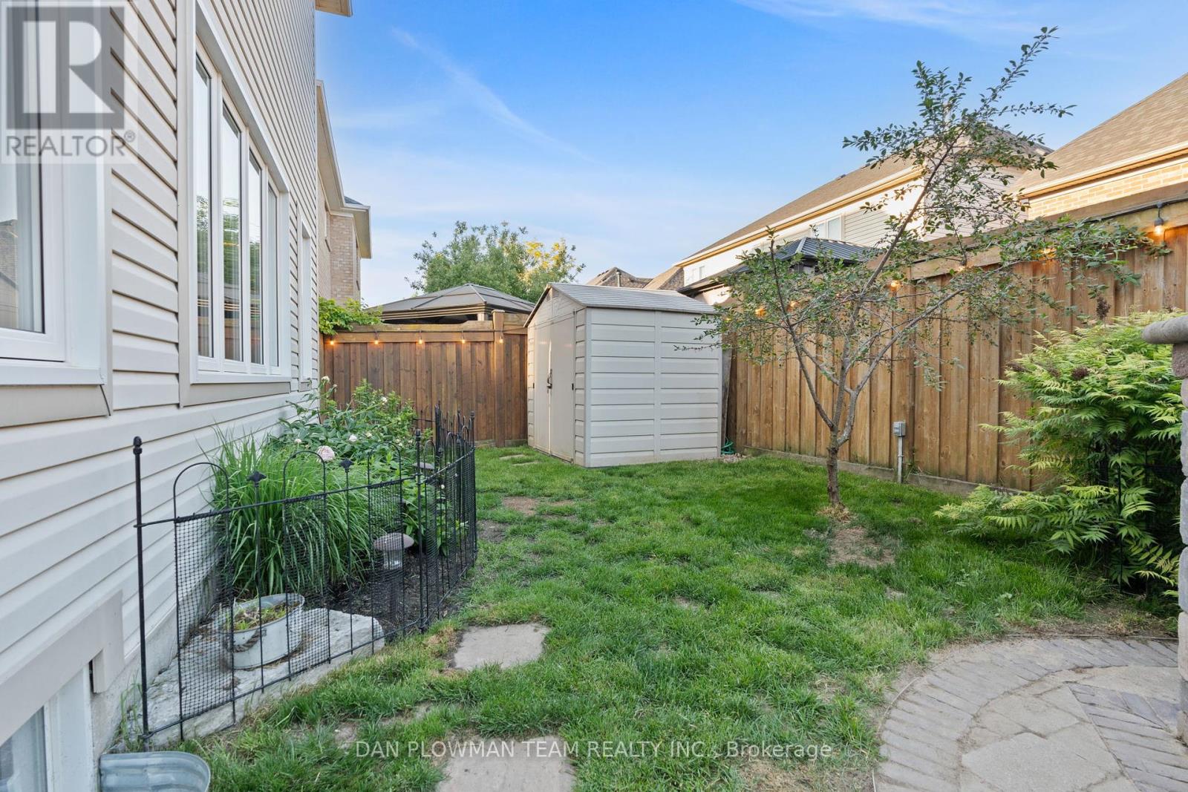5 Bedroom
5 Bathroom
Fireplace
Central Air Conditioning
Forced Air
$1,380,000
This Awesome 3,980 Sq. Ft. Home Nestled In The Port Of Newcastle Is The One You've Been Waiting For. 4 + 1 Bedrooms, 5 Baths, Gas Fireplace On Each Floor (And In The Backyard), 2 Kitchens And 3 Car Garage (2 Spots Tandem). Just A Two-Minute Walk From The Lakefront Trail, The Property Welcomes You With A Bright Living Room And Dining Area, Each Illuminated By Large Windows. Further Into The Home, There's A Convenient Office Space And A Two-Piece Bathroom. The Exceptional Kitchen Has Ample Storage, A Large Island, Granite Countertops That Extend To The Backsplash, Stainless Steel Appliances, And A Walk-Out To The Picturesque Fully Fenced Backyard With Gas Fireplace. Attached To The Kitchen, The Spacious Family Room Is Ideal For Entertaining With Its Cathedral Ceilings, Cozy Fireplace, And Expansive Windows. Upstairs, Four Bedrooms Await, With The Primary Bedroom Offering A Spa-Inspired Bathroom Featuring A Double-Sided Fireplace, Double Sinks, A Vast Walk-In Closet, And A Walk-Out Balcony. 2nd Bedroom With Ensuite. The 3rd Bedroom Has A Walk-In Closet And Both 3rd And 4th Bedrooms Have Jack And Jill Ensuite. The Basement Provides A Versatile Space, Including An Additional Kitchen, Bedroom, Living Room With Fireplace, And Two-Piece Bathroom. This Home Combines Elegance With Functionality, Making It An Ideal Sanctuary. **** EXTRAS **** Shingles (2019), Windows (2021) (id:27910)
Property Details
|
MLS® Number
|
E8452134 |
|
Property Type
|
Single Family |
|
Community Name
|
Newcastle |
|
Parking Space Total
|
7 |
Building
|
Bathroom Total
|
5 |
|
Bedrooms Above Ground
|
4 |
|
Bedrooms Below Ground
|
1 |
|
Bedrooms Total
|
5 |
|
Appliances
|
Water Heater |
|
Basement Development
|
Finished |
|
Basement Type
|
N/a (finished) |
|
Construction Style Attachment
|
Detached |
|
Cooling Type
|
Central Air Conditioning |
|
Exterior Finish
|
Vinyl Siding |
|
Fireplace Present
|
Yes |
|
Foundation Type
|
Concrete |
|
Heating Fuel
|
Natural Gas |
|
Heating Type
|
Forced Air |
|
Stories Total
|
2 |
|
Type
|
House |
|
Utility Water
|
Municipal Water |
Parking
Land
|
Acreage
|
No |
|
Sewer
|
Sanitary Sewer |
|
Size Irregular
|
55.15 X 87.07 Ft |
|
Size Total Text
|
55.15 X 87.07 Ft |
Rooms
| Level |
Type |
Length |
Width |
Dimensions |
|
Lower Level |
Kitchen |
4.3 m |
4 m |
4.3 m x 4 m |
|
Lower Level |
Recreational, Games Room |
8.2 m |
4.8 m |
8.2 m x 4.8 m |
|
Lower Level |
Bedroom |
4 m |
3.5 m |
4 m x 3.5 m |
|
Main Level |
Living Room |
4.5 m |
3.4 m |
4.5 m x 3.4 m |
|
Main Level |
Dining Room |
4.9 m |
3.4 m |
4.9 m x 3.4 m |
|
Main Level |
Office |
2.7 m |
3.1 m |
2.7 m x 3.1 m |
|
Main Level |
Kitchen |
6.7 m |
5 m |
6.7 m x 5 m |
|
Main Level |
Family Room |
6.8 m |
4.9 m |
6.8 m x 4.9 m |
|
Upper Level |
Primary Bedroom |
6 m |
4.9 m |
6 m x 4.9 m |
|
Upper Level |
Bedroom |
4.3 m |
3.7 m |
4.3 m x 3.7 m |
|
Upper Level |
Bedroom |
5.4 m |
3.7 m |
5.4 m x 3.7 m |
|
Upper Level |
Bedroom |
4.5 m |
3.3 m |
4.5 m x 3.3 m |










































