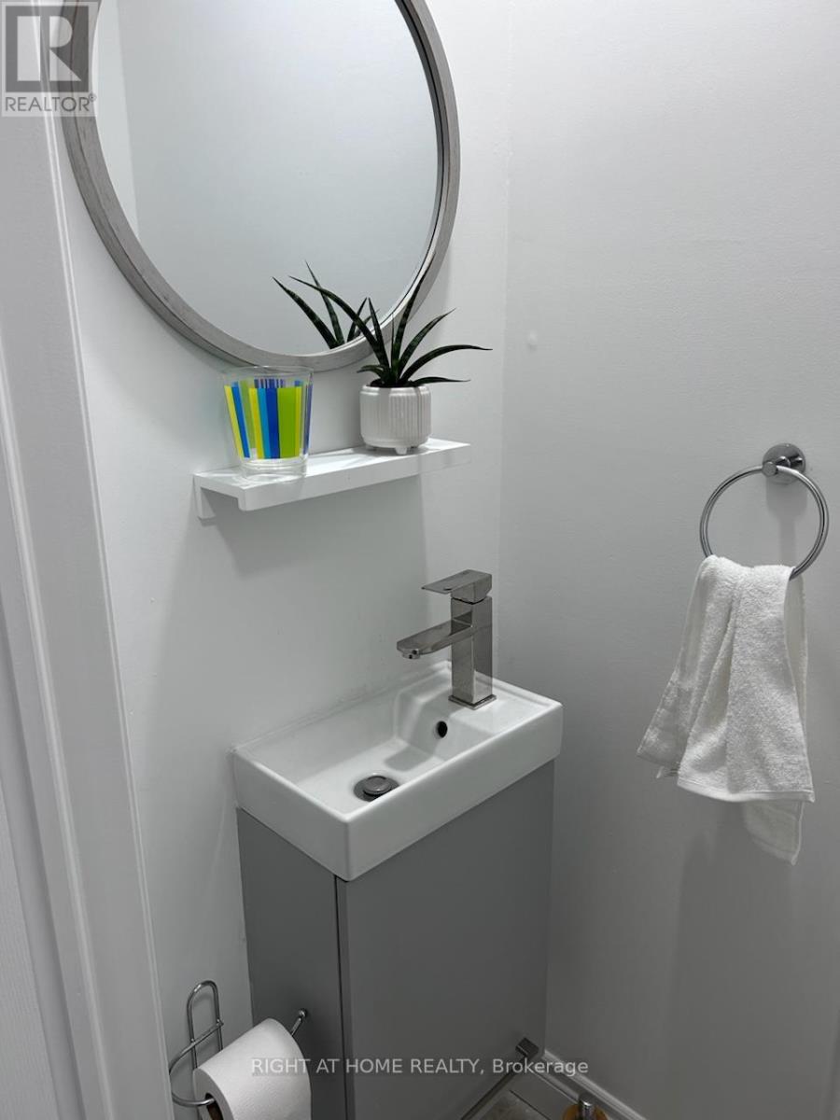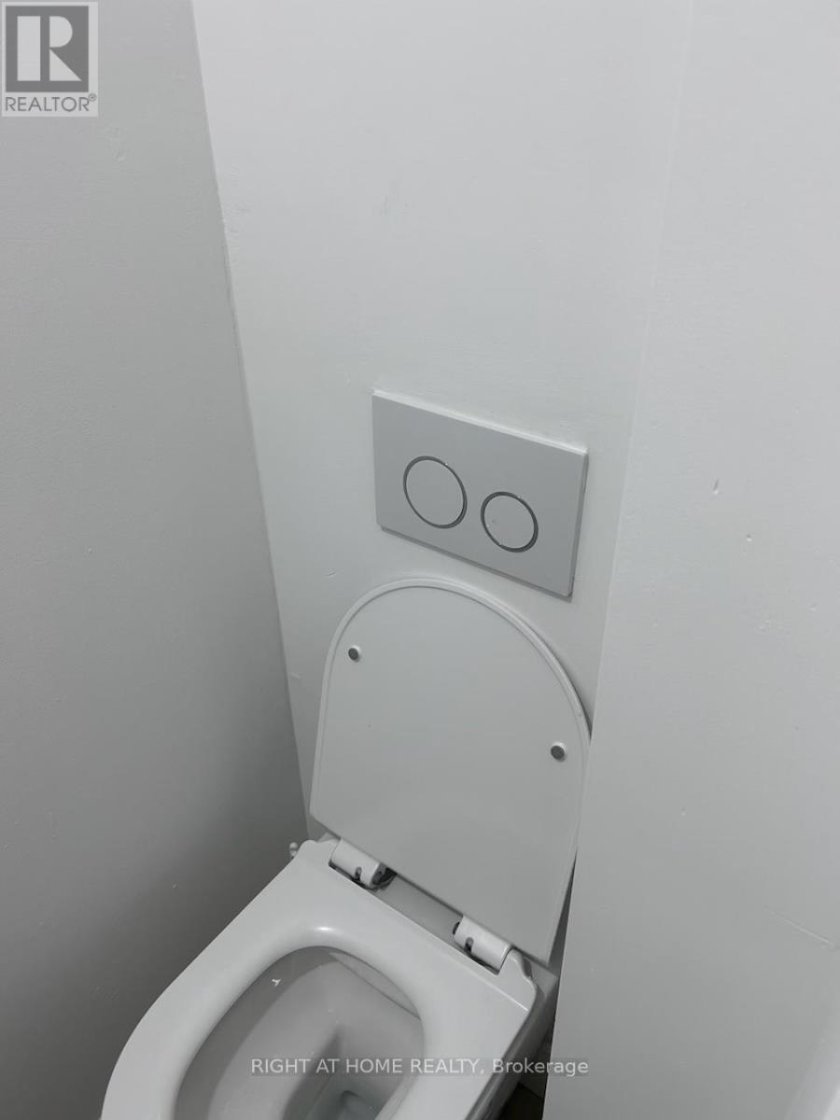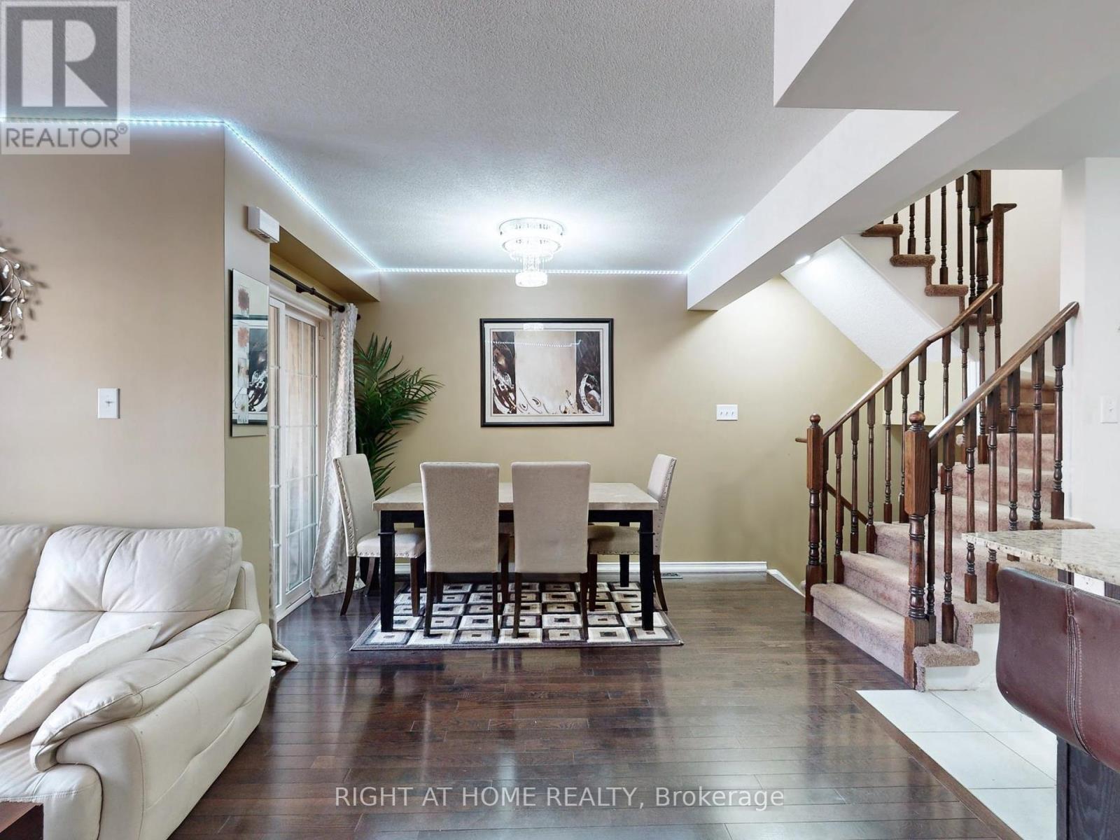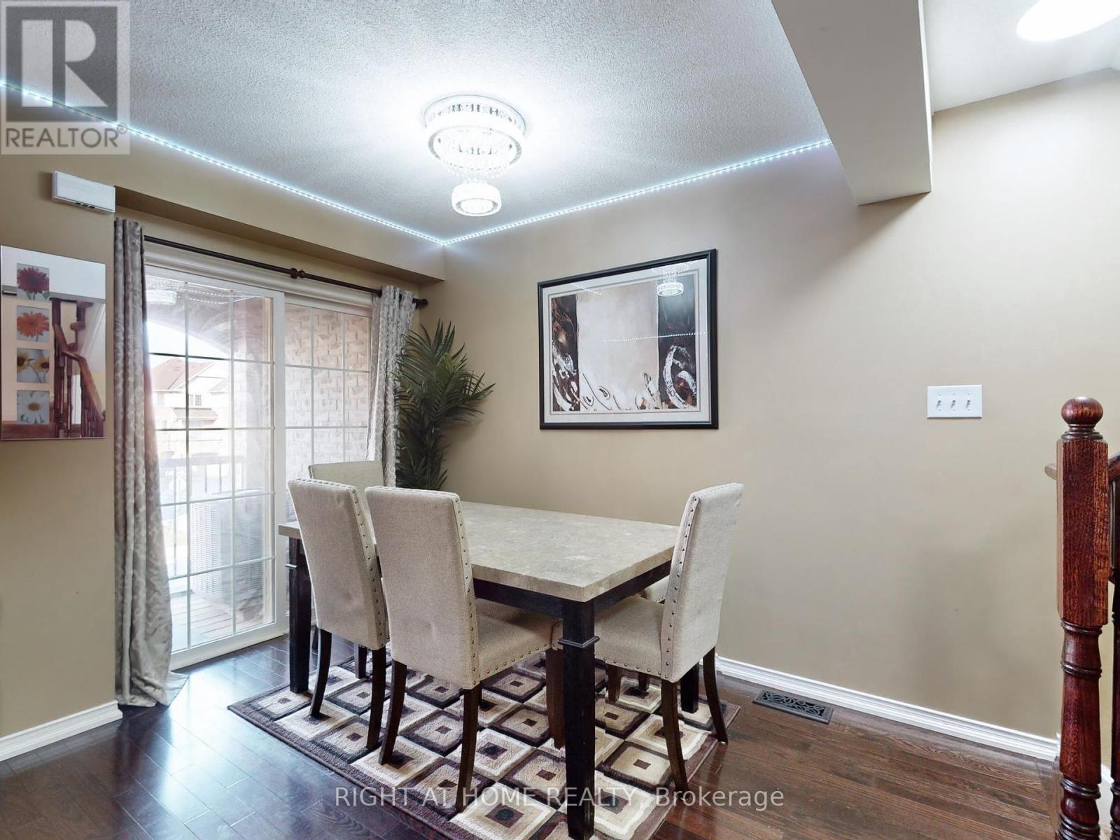2 Bedroom
2 Bathroom
Central Air Conditioning
Forced Air
$710,000
Welcome To This Exceptional Freehold Townhouse That Offers Worry-free Living With No Maintenance Fees! Located In The Heart Of A Vibrant Community, This Home Is Perfect For First-time Buyers Who Value Convenience And Comfort. A Short Walk Will Take You To A Public School And Daycare, While A Quick Drive Will Lead You To Major Retailers Like Costco, Walmart, Home Depot, And Canadian Tire. Nearby Amenities, Such As Iqbal Grocery, Restaurants, Medical Centres, And Places Of Worship, Are Also Within Easy Reach. For Leisure And Recreation, The Audley Recreation Centre Provides Endless Activities For All Ages. Step Inside To Discover A Spacious Open-concept Layout, Featuring A Large Living Room, Dining Room, And Kitchen Adorned With Beautiful Hardwood Floors And A Walk-out To A Private Balcony Further Enhances The Living Space. The Kitchen Features A Large Breakfast Bar, Back-splash, And Granite Counter-tops, Perfect For Enjoying Morning Coffee Or Social Gatherings. The Home Offers Two Spacious Bedrooms With A 5-piece Bathroom Featuring His And Her Sinks And A Jetted Tub, Offering A Spa-like Retreat Within The Comfort Of Your Own Home. Conveniently Situated Near Highway 401, Commuting Is A Breeze, Making This Home An Ideal Choice For Busy Professionals And Families On The Go. **** EXTRAS **** S/S Fridge, S/S Stove, S/S Dishwasher, S/S Range-hood, All Window Coverings. (id:27910)
Property Details
|
MLS® Number
|
E8435214 |
|
Property Type
|
Single Family |
|
Community Name
|
Central East |
|
Parking Space Total
|
3 |
Building
|
Bathroom Total
|
2 |
|
Bedrooms Above Ground
|
2 |
|
Bedrooms Total
|
2 |
|
Basement Development
|
Unfinished |
|
Basement Type
|
N/a (unfinished) |
|
Construction Style Attachment
|
Attached |
|
Cooling Type
|
Central Air Conditioning |
|
Exterior Finish
|
Brick, Vinyl Siding |
|
Foundation Type
|
Poured Concrete |
|
Heating Fuel
|
Natural Gas |
|
Heating Type
|
Forced Air |
|
Stories Total
|
3 |
|
Type
|
Row / Townhouse |
|
Utility Water
|
Municipal Water |
Parking
Land
|
Acreage
|
No |
|
Sewer
|
Sanitary Sewer |
|
Size Irregular
|
18.06 X 42.69 Ft |
|
Size Total Text
|
18.06 X 42.69 Ft |
Rooms
| Level |
Type |
Length |
Width |
Dimensions |
|
Second Level |
Living Room |
5.53 m |
3 m |
5.53 m x 3 m |
|
Second Level |
Dining Room |
3.07 m |
2.07 m |
3.07 m x 2.07 m |
|
Second Level |
Kitchen |
3.21 m |
2.31 m |
3.21 m x 2.31 m |
|
Third Level |
Primary Bedroom |
4.22 m |
2.9 m |
4.22 m x 2.9 m |
|
Third Level |
Bedroom 2 |
3.32 m |
2.69 m |
3.32 m x 2.69 m |
|
Main Level |
Foyer |
3.35 m |
1.99 m |
3.35 m x 1.99 m |



























