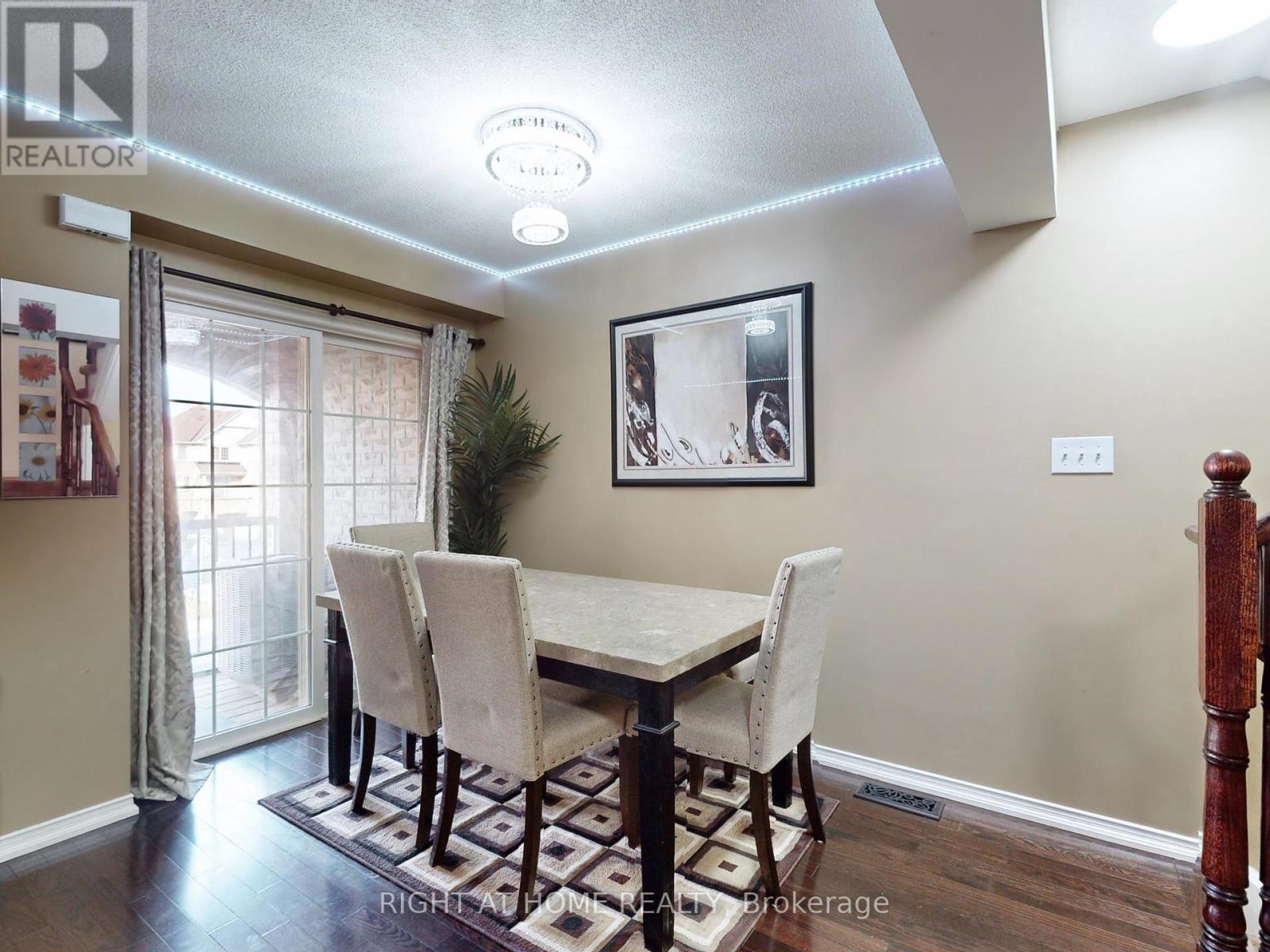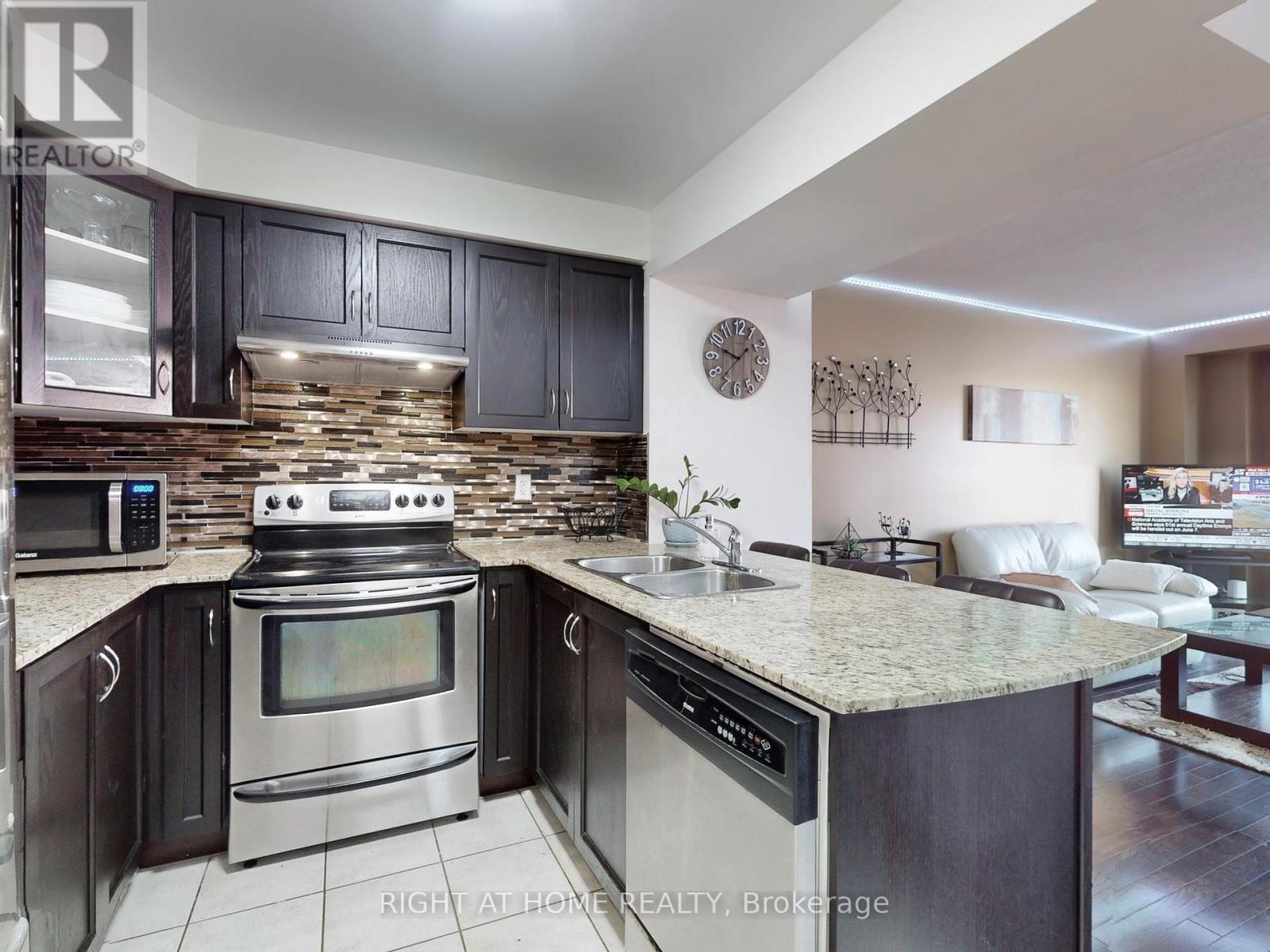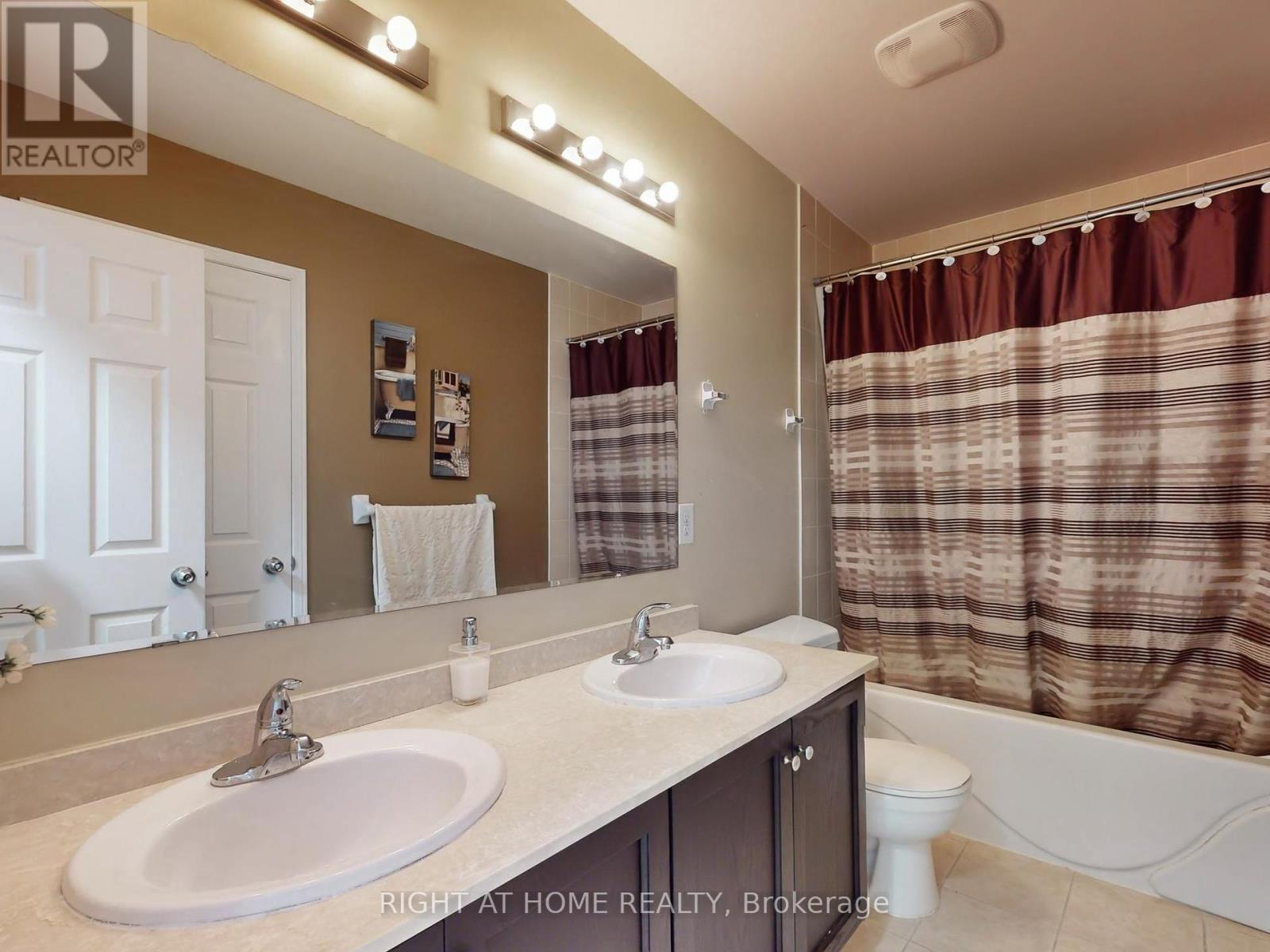2 Bedroom
2 Bathroom
Central Air Conditioning
Forced Air
$2,500 Monthly
Nestled In A Vibrant Community, This Home Is Ideal For A Family Seeking Convenience And Comfort. A Short Walk Leads To Public Transit, Public School And Daycare, While A Quick Drive Takes You To Major Retailers Like Costco, Walmart, Home Depot, And Canadian Tire. Nearby Amenities Include Iqbal Grocery, Restaurants, Medical Centres, And Places Of Worship. **** For Leisure, The Audley Recreation Centre Offers Activities For All Ages. **** The Spacious Open-concept Layout Features A Large Living Room, Dining Room, And Kitchen With Beautiful Hardwood Floors, And A Walk-out To A Private Balcony. The Kitchen Boasts A Large Breakfast Bar, Back Splash, And Granite Counter Tops, Perfect For Morning Coffee Or Social Gatherings. The Home Offers Two Spacious Bedrooms, A Powder Room, And A 5-piece Bathroom With His And Her Sinks And A Jetted Tub, Providing A Spa-like Retreat. Conveniently Near Highway 401, Commuting Is Easy, Making This Home Ideal For Busy Professionals And Families. **** EXTRAS **** Tenant To Pay All Utilities (Water, Gas & Electricity). Must Obtain Tenant Insurance Prior to Occupancy. (id:27910)
Property Details
|
MLS® Number
|
E9011344 |
|
Property Type
|
Single Family |
|
Community Name
|
Central East |
|
Parking Space Total
|
3 |
Building
|
Bathroom Total
|
2 |
|
Bedrooms Above Ground
|
2 |
|
Bedrooms Total
|
2 |
|
Appliances
|
Dishwasher, Dryer, Range, Refrigerator, Stove, Washer |
|
Basement Development
|
Unfinished |
|
Basement Type
|
N/a (unfinished) |
|
Construction Style Attachment
|
Attached |
|
Cooling Type
|
Central Air Conditioning |
|
Exterior Finish
|
Brick, Vinyl Siding |
|
Foundation Type
|
Poured Concrete |
|
Heating Fuel
|
Natural Gas |
|
Heating Type
|
Forced Air |
|
Stories Total
|
3 |
|
Type
|
Row / Townhouse |
|
Utility Water
|
Municipal Water |
Parking
Land
|
Acreage
|
No |
|
Sewer
|
Sanitary Sewer |
|
Size Irregular
|
18.06 X 42.69 Ft |
|
Size Total Text
|
18.06 X 42.69 Ft |
Rooms
| Level |
Type |
Length |
Width |
Dimensions |
|
Second Level |
Living Room |
5.53 m |
3 m |
5.53 m x 3 m |
|
Second Level |
Dining Room |
3.07 m |
2.07 m |
3.07 m x 2.07 m |
|
Second Level |
Kitchen |
3.21 m |
2.31 m |
3.21 m x 2.31 m |
|
Third Level |
Primary Bedroom |
4.22 m |
2.9 m |
4.22 m x 2.9 m |
|
Third Level |
Bedroom 2 |
3.32 m |
2.69 m |
3.32 m x 2.69 m |
|
Main Level |
Foyer |
3.35 m |
1.99 m |
3.35 m x 1.99 m |

























