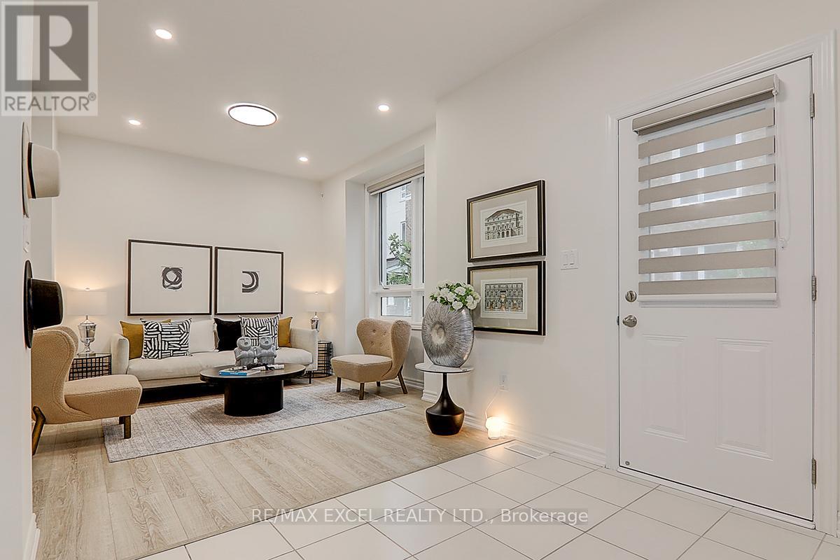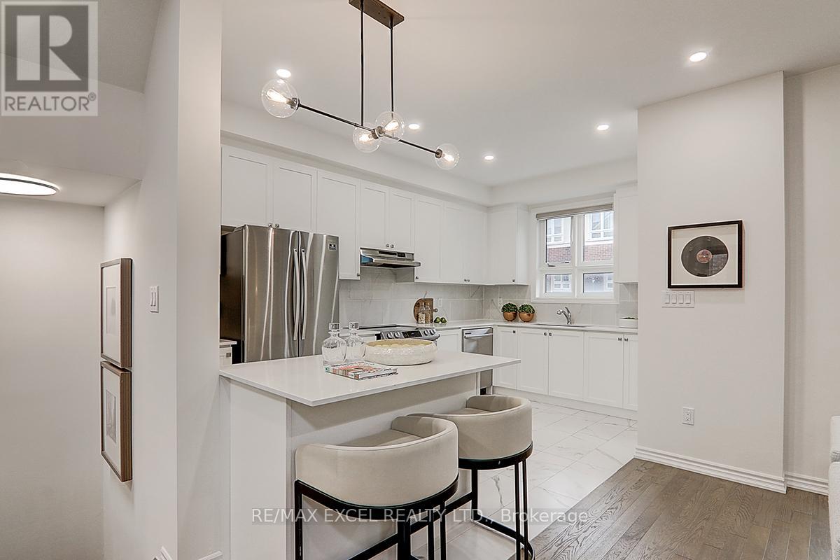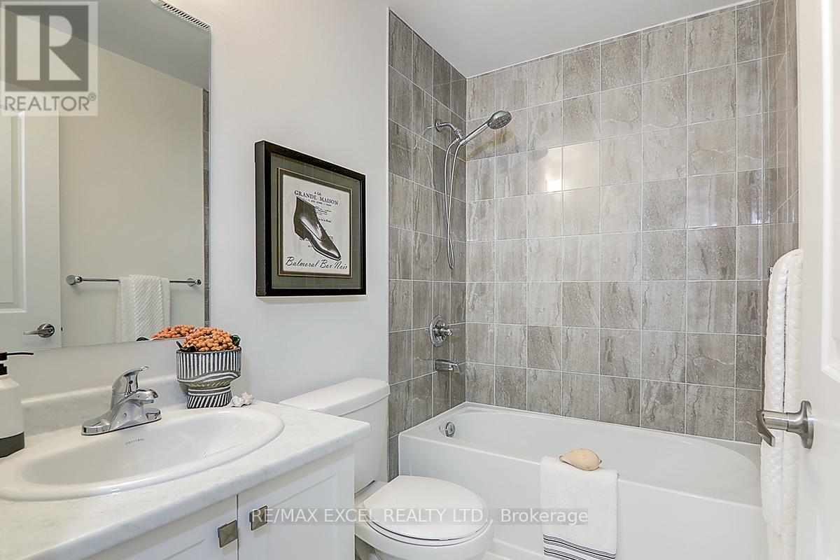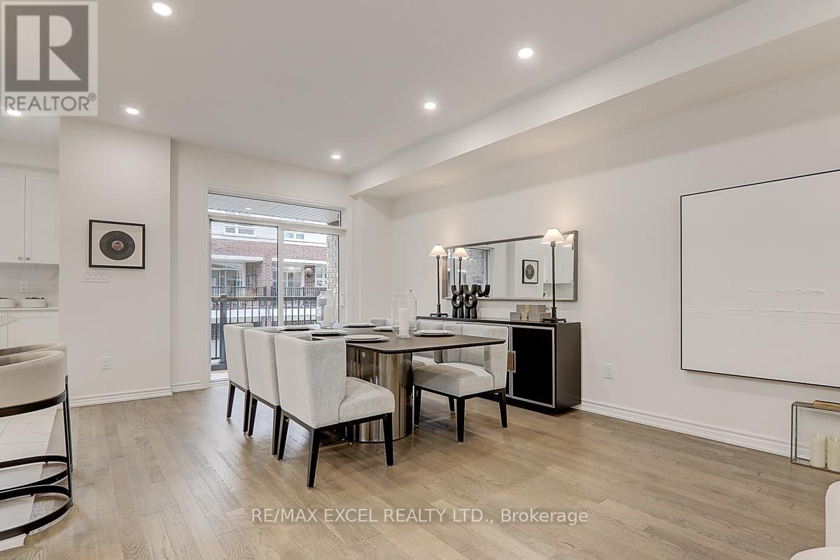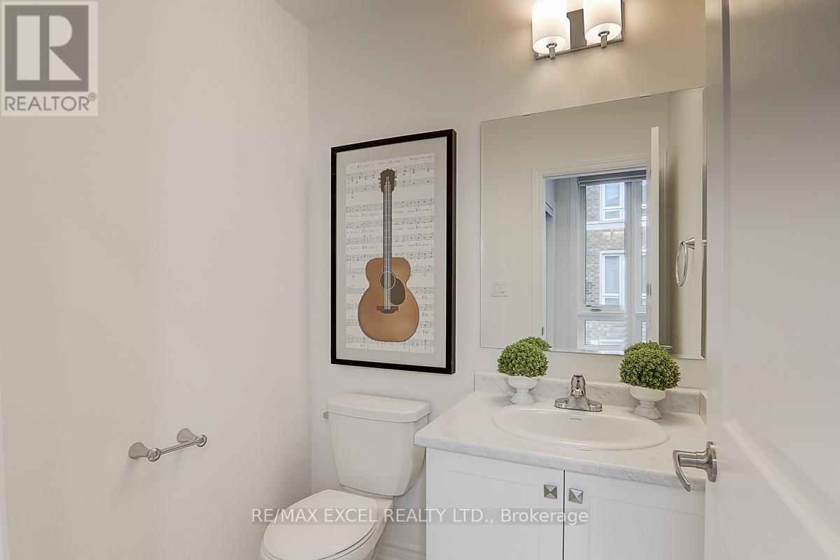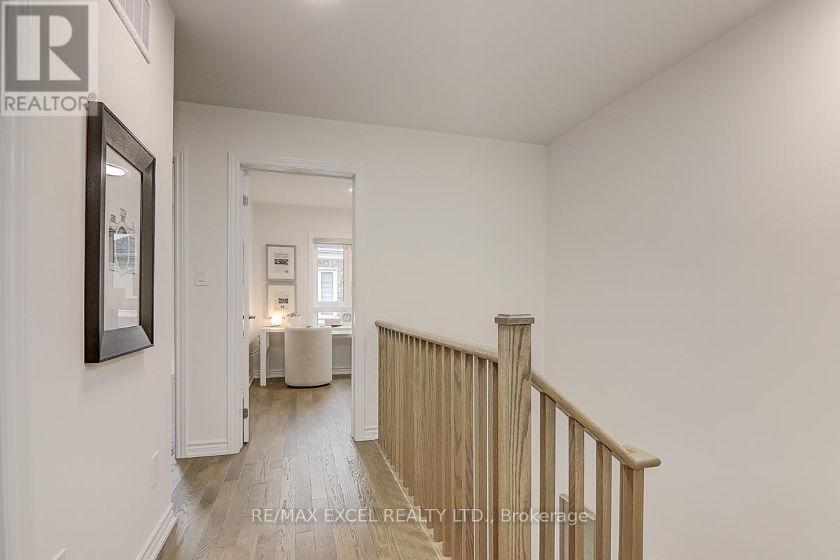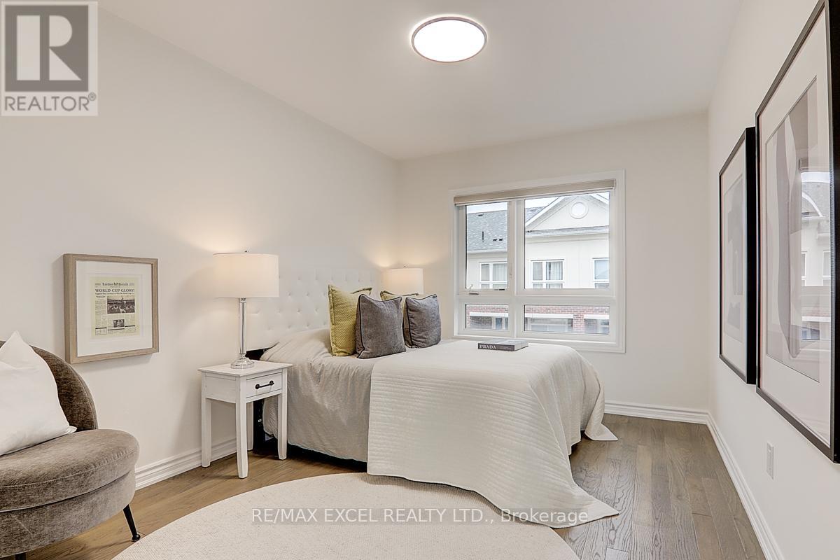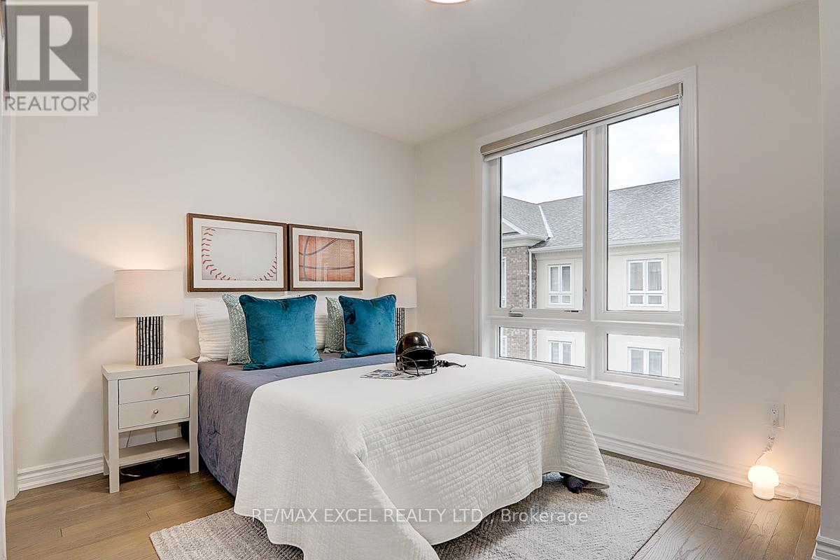15 Chicago Lane Markham, Ontario L6E 2B9
$999,999Maintenance, Parcel of Tied Land
$133.24 Monthly
Maintenance, Parcel of Tied Land
$133.24 MonthlyRarely End-Unit! 4 Bedrooms Townhouse At high demand Wismer ! Fantastic Location ! Top Ranked Bur Oak S.S! Functional Layout & 2-Car Garage W/ Additional 2 Parking Spots On Driveway ! $$$ Upgrades W/Brand New Paint+POT light+All Lights, Premier Hardwood Flooring, Wood Stairs, insulated & Mounted Garage Door, Window Coverings ! Lots of Windows , A Beautiful & Large Balcony & 9 Ft Ceilings On Ground & 1st Floor ! Spacious Chef's Kitchen With S/S Appliances, Granite Centre Island; Open Concept Living Area Offering Brightness & Luxury Plus Executive Dining Room &Family Room. Excellent Family Oriented Neighbourhood ! Minutes To Park, Schools, Plaza, Go Station, Public Transits And Supermarkets! **** EXTRAS **** All Existing Light Fixtures, All Existing Kitchen Appliances, All Existing Window Coverings, 1 Garage Door Opener & Remotes, Central Vacuum (id:27910)
Open House
This property has open houses!
2:00 pm
Ends at:4:00 pm
2:00 pm
Ends at:4:00 pm
Property Details
| MLS® Number | N8482416 |
| Property Type | Single Family |
| Community Name | Wismer |
| Parking Space Total | 4 |
Building
| Bathroom Total | 3 |
| Bedrooms Above Ground | 4 |
| Bedrooms Total | 4 |
| Basement Development | Unfinished |
| Basement Type | N/a (unfinished) |
| Construction Style Attachment | Attached |
| Cooling Type | Central Air Conditioning |
| Exterior Finish | Brick |
| Foundation Type | Unknown |
| Heating Fuel | Natural Gas |
| Heating Type | Forced Air |
| Stories Total | 3 |
| Type | Row / Townhouse |
| Utility Water | Municipal Water |
Parking
| Garage |
Land
| Acreage | No |
| Sewer | Sanitary Sewer |
| Size Irregular | 24.48 X 67.59 Ft |
| Size Total Text | 24.48 X 67.59 Ft |
Rooms
| Level | Type | Length | Width | Dimensions |
|---|---|---|---|---|
| Second Level | Living Room | 5.46 m | 4.7 m | 5.46 m x 4.7 m |
| Second Level | Dining Room | 4.16 m | 3.7 m | 4.16 m x 3.7 m |
| Second Level | Kitchen | 3.7 m | 2.74 m | 3.7 m x 2.74 m |
| Third Level | Primary Bedroom | 3.5 m | 3 m | 3.5 m x 3 m |
| Third Level | Bedroom 2 | 3.5 m | 3.4 m | 3.5 m x 3.4 m |
| Third Level | Bedroom 3 | 3.45 m | 2.82 m | 3.45 m x 2.82 m |
| Third Level | Bedroom 4 | 2.82 m | 2.62 m | 2.82 m x 2.62 m |
| Ground Level | Recreational, Games Room | 6.47 m | 3.78 m | 6.47 m x 3.78 m |



