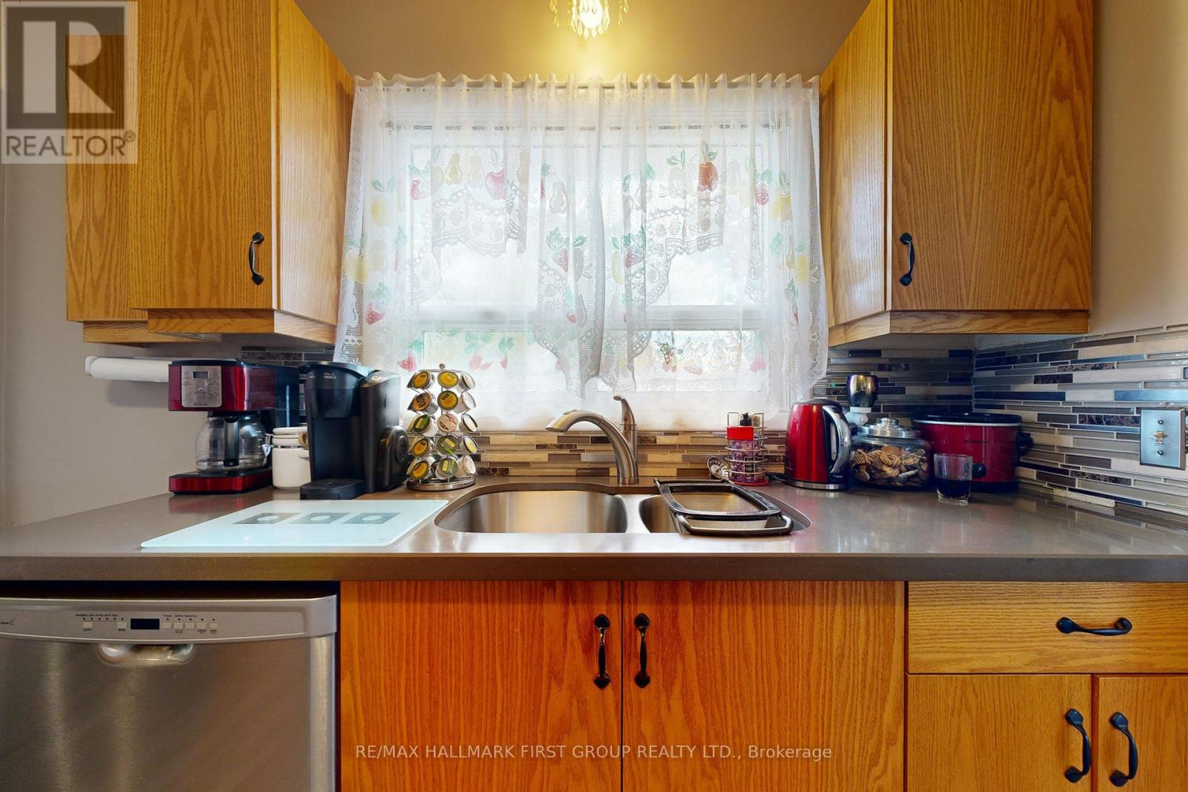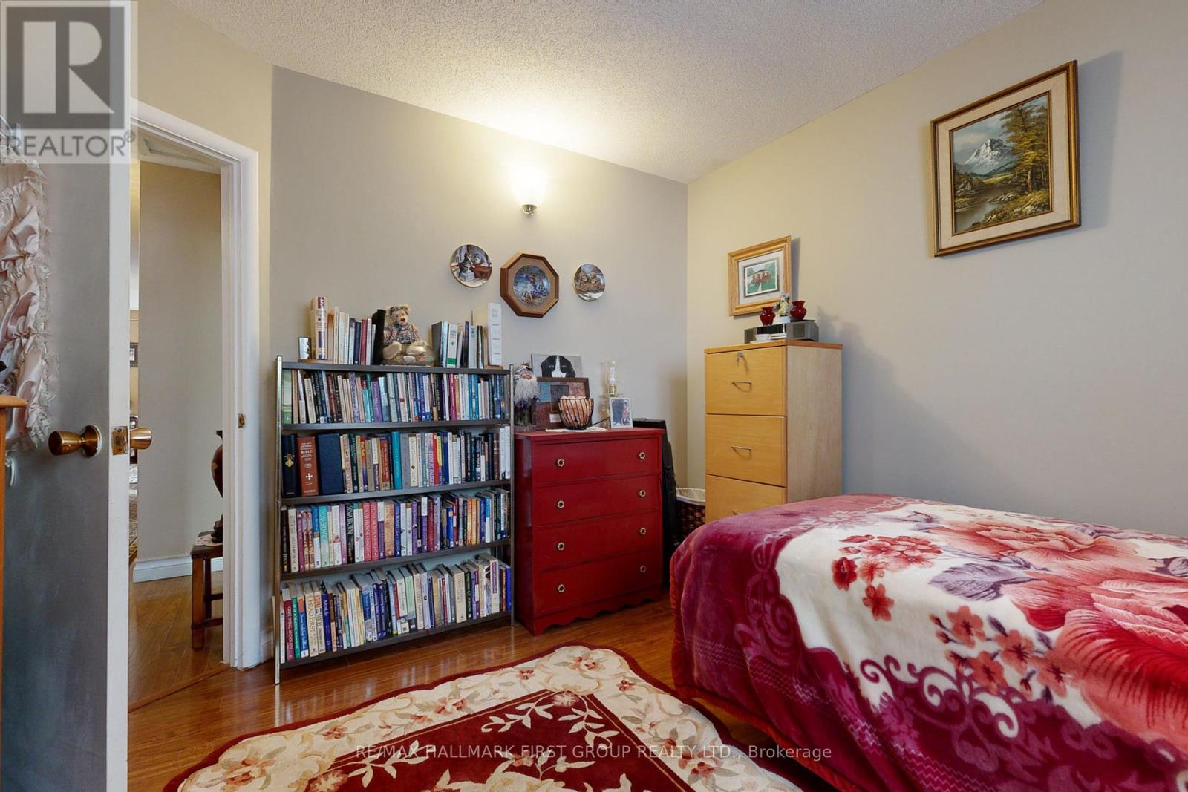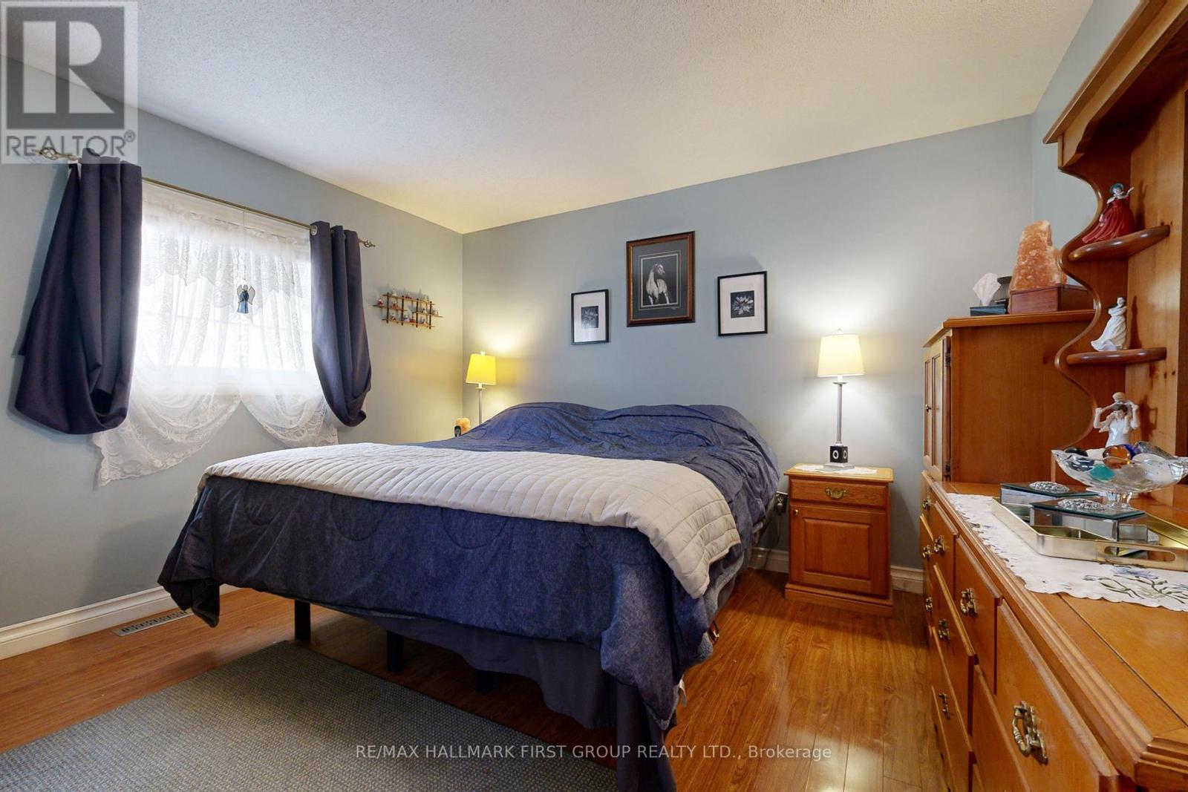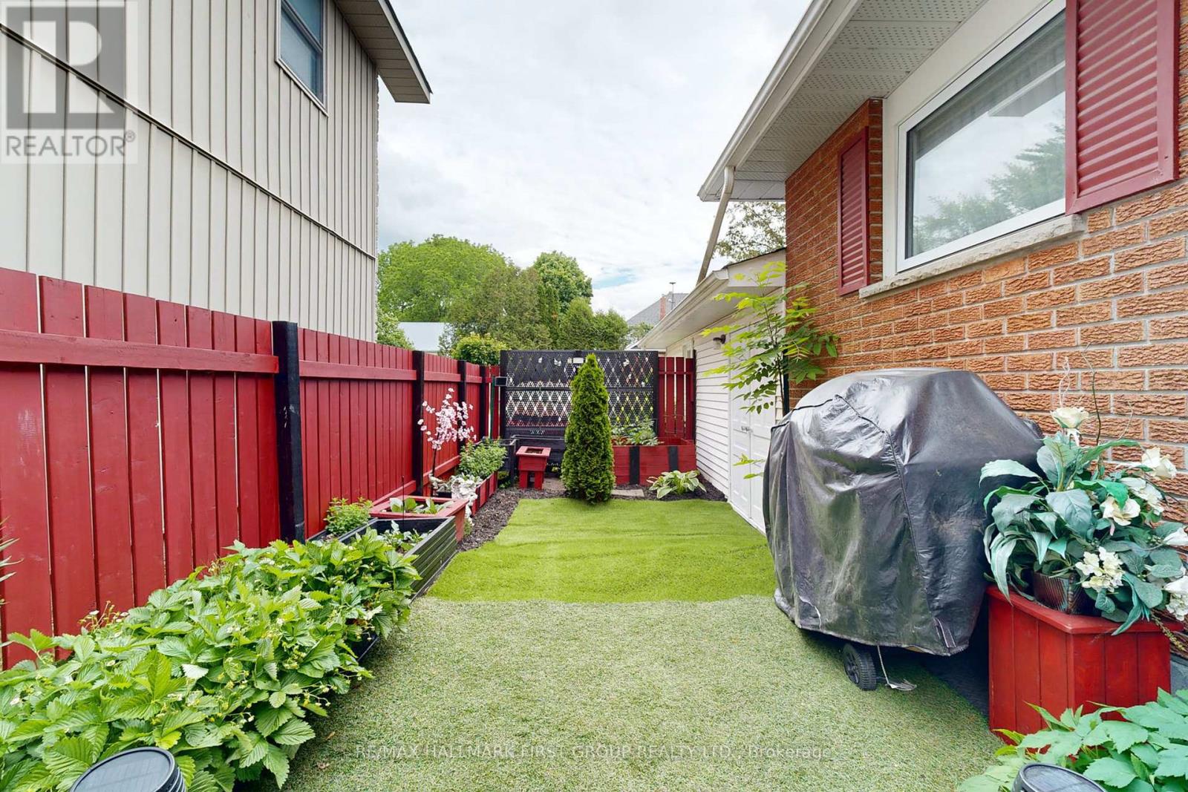3 Bedroom
2 Bathroom
Bungalow
Central Air Conditioning
Forced Air
$549,999
Welcome To This Charming Starter Or Retirement Home Located In The Quaint Village Of Colborne Just South Of The 401 Big Apple Exit. This Well Built 2 Bedroom Bungalow Has Two Separate Driveways And 2 Garages Situated On a Corner Lot. Open Concept Living/Dining Rooms With Large Windows Open To A Renovated Kitchen With Quartz Counters, Soft Close Drawers, S/S Appliances & Gas Range. The Spacious Main Floor Laundry Room Features a Large Pantry With W/O To The Large Garage With Backyard Entry & Saltwater Hot Tub. **Separate Entrance To Basement With 2 Piece Bath, Gas Stove, Kitchenette & Large Room Perfect For Office/Bedroom, in law suite. This home features Two Driveways Each With Their Own Garage. Roof(14), Furnace(17), A/C(18) Saltwater Hottub(17). **** EXTRAS **** Saltwater Hottub & Equipment (id:27910)
Property Details
|
MLS® Number
|
X8435446 |
|
Property Type
|
Single Family |
|
Community Name
|
Colborne |
|
Features
|
Sump Pump, In-law Suite |
|
Parking Space Total
|
4 |
Building
|
Bathroom Total
|
2 |
|
Bedrooms Above Ground
|
2 |
|
Bedrooms Below Ground
|
1 |
|
Bedrooms Total
|
3 |
|
Appliances
|
Dishwasher, Dryer, Range, Refrigerator, Stove, Washer, Window Coverings |
|
Architectural Style
|
Bungalow |
|
Basement Development
|
Finished |
|
Basement Features
|
Separate Entrance |
|
Basement Type
|
N/a (finished) |
|
Construction Style Attachment
|
Detached |
|
Cooling Type
|
Central Air Conditioning |
|
Exterior Finish
|
Brick, Vinyl Siding |
|
Foundation Type
|
Poured Concrete |
|
Heating Fuel
|
Natural Gas |
|
Heating Type
|
Forced Air |
|
Stories Total
|
1 |
|
Type
|
House |
|
Utility Water
|
Municipal Water |
Parking
Land
|
Acreage
|
No |
|
Sewer
|
Sanitary Sewer |
|
Size Irregular
|
80.22 X 72 Ft |
|
Size Total Text
|
80.22 X 72 Ft |
Rooms
| Level |
Type |
Length |
Width |
Dimensions |
|
Basement |
Family Room |
7.92 m |
3.35 m |
7.92 m x 3.35 m |
|
Basement |
Kitchen |
3.04 m |
3.35 m |
3.04 m x 3.35 m |
|
Basement |
Other |
6.4 m |
3.04 m |
6.4 m x 3.04 m |
|
Main Level |
Living Room |
4.54 m |
3.54 m |
4.54 m x 3.54 m |
|
Main Level |
Dining Room |
3.66 m |
3.23 m |
3.66 m x 3.23 m |
|
Main Level |
Kitchen |
3.54 m |
3.47 m |
3.54 m x 3.47 m |
|
Main Level |
Laundry Room |
2.74 m |
2.74 m |
2.74 m x 2.74 m |
|
Main Level |
Primary Bedroom |
3.84 m |
3.54 m |
3.84 m x 3.54 m |
|
Main Level |
Bedroom 2 |
3.35 m |
3.32 m |
3.35 m x 3.32 m |
Utilities





































