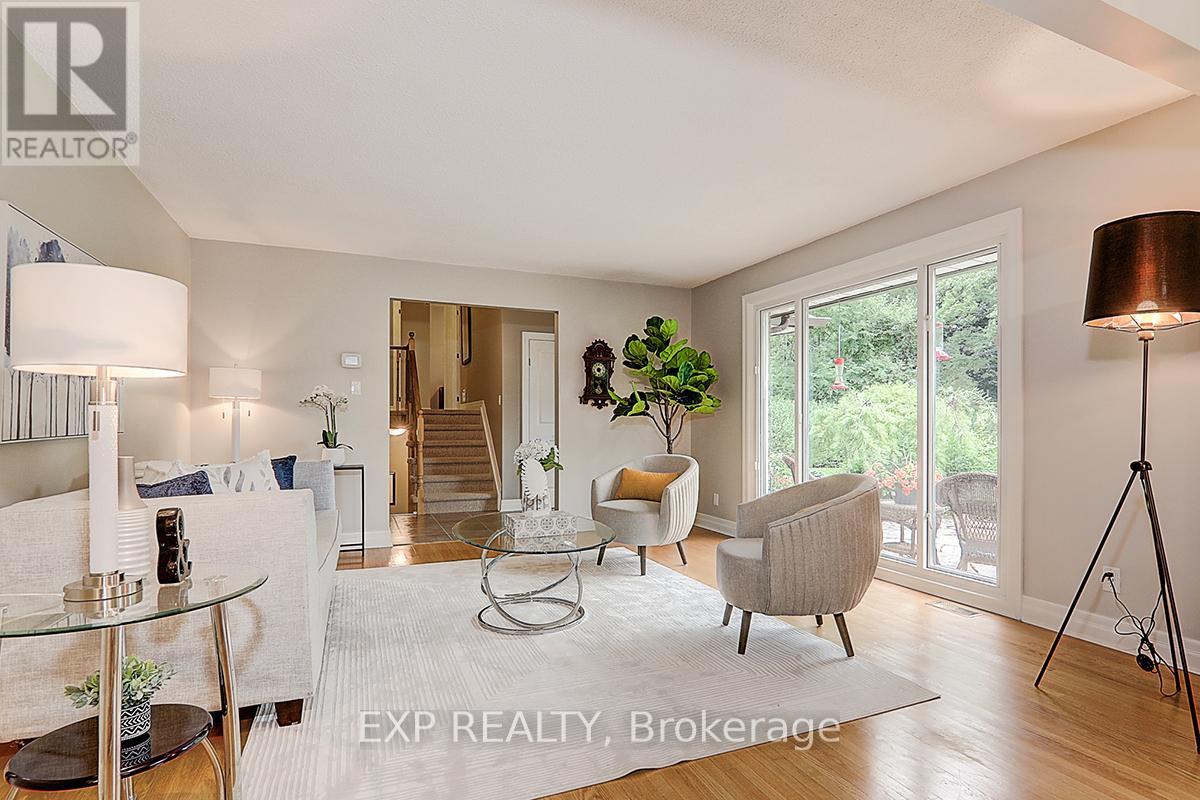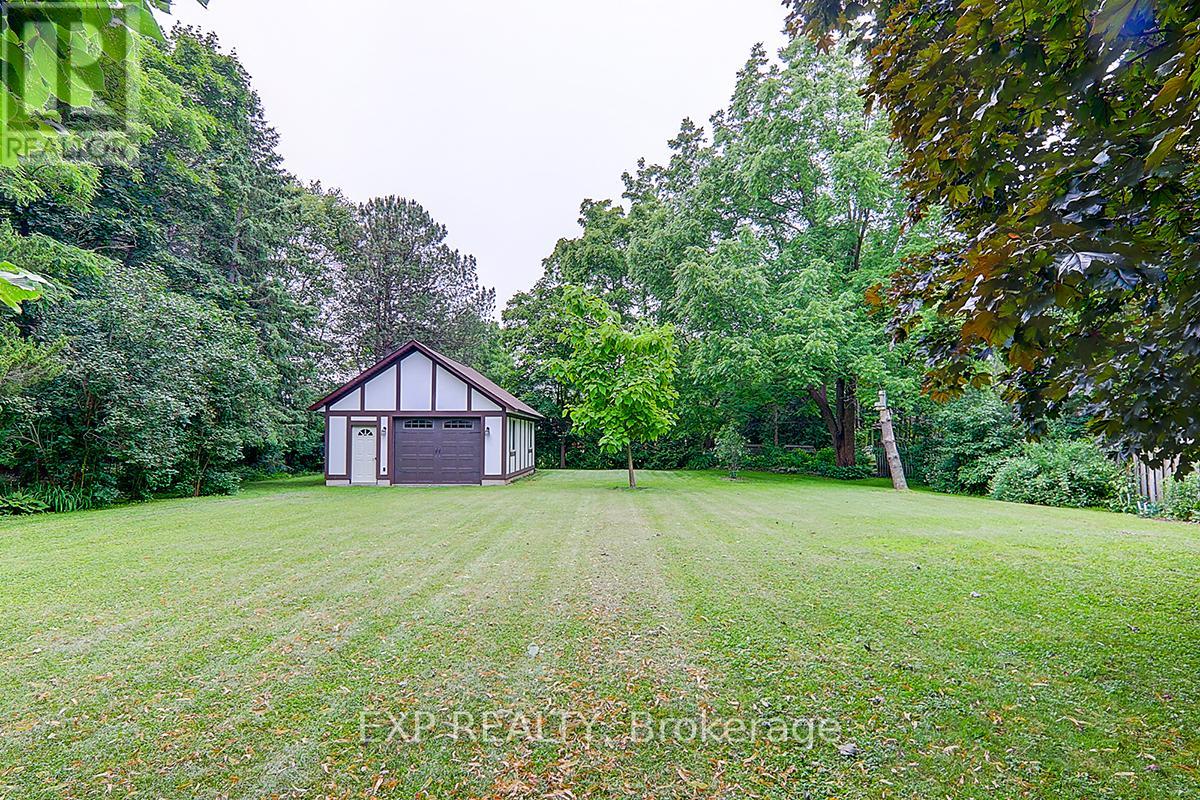4 Bedroom
2 Bathroom
Fireplace
Central Air Conditioning
Forced Air
Waterfront
Landscaped
$1,700,000
In The Heart Of Breathtaking And Prestigious Preston Lake. This Well Maintained Approx 2500 Sqft. 4-Level Side-Split Sits On 0.63 Acres, 129 ft X 311 ft Fully Landscaped Lot With A Separate Workshop That Can Also Be A Home Office Or Accessory Dwelling. Boasting 4 Bedrooms, 2 Bath And A Large, Functional Kitchen With A Breakfast Area That Flows Into A Large Living Area. The Lower Level Has A Welcoming Family Room With A Walkout To A Beautiful Patio And A Gas Fireplace. The Open Concept Finished Basement Is Perfect For A Home Gym, Theatre Room Or A Games/Rec Room. Fish, Swim, Boat & Sail In The Summer. Skate & Ski In The Winter. This Welcoming Community Allows Residents To Enjoy A Private Beach & Park Offering Many Festive Events. Conveniently Located Close To Highway 404, Bloomington GO Station, Multiple Golf Courses, Schools, Shops, Parks & More. Annual Access To Preston Lake $110 - Includes Lake Use, Beach & Playground **** EXTRAS **** Refrigerator, Stove, B/I Dishwasher, B/I Microwave, Built in Pantry in Kitchen, Washer and Dryer, Central Vac, Large Pergola on Patio, Separate Workshop (id:27910)
Property Details
|
MLS® Number
|
N8479244 |
|
Property Type
|
Single Family |
|
Community Name
|
Rural Whitchurch-Stouffville |
|
Amenities Near By
|
Park, Schools |
|
Features
|
Wooded Area |
|
Parking Space Total
|
8 |
|
Structure
|
Deck, Patio(s) |
|
Water Front Type
|
Waterfront |
Building
|
Bathroom Total
|
2 |
|
Bedrooms Above Ground
|
4 |
|
Bedrooms Total
|
4 |
|
Basement Development
|
Finished |
|
Basement Type
|
N/a (finished) |
|
Construction Style Attachment
|
Detached |
|
Construction Style Split Level
|
Sidesplit |
|
Cooling Type
|
Central Air Conditioning |
|
Exterior Finish
|
Brick |
|
Fireplace Present
|
Yes |
|
Fireplace Total
|
1 |
|
Foundation Type
|
Block |
|
Heating Fuel
|
Natural Gas |
|
Heating Type
|
Forced Air |
|
Type
|
House |
Parking
Land
|
Acreage
|
No |
|
Land Amenities
|
Park, Schools |
|
Landscape Features
|
Landscaped |
|
Sewer
|
Septic System |
|
Size Irregular
|
129.11 X 230.44 Ft ; 311.87 Ft X 100.01ft X230.44ft X129.11ft |
|
Size Total Text
|
129.11 X 230.44 Ft ; 311.87 Ft X 100.01ft X230.44ft X129.11ft|1/2 - 1.99 Acres |
|
Surface Water
|
Lake/pond |
Rooms
| Level |
Type |
Length |
Width |
Dimensions |
|
Basement |
Recreational, Games Room |
6.22 m |
3.55 m |
6.22 m x 3.55 m |
|
Lower Level |
Family Room |
6.83 m |
4.02 m |
6.83 m x 4.02 m |
|
Lower Level |
Bedroom 4 |
3.99 m |
3.87 m |
3.99 m x 3.87 m |
|
Main Level |
Living Room |
4.55 m |
4.39 m |
4.55 m x 4.39 m |
|
Main Level |
Dining Room |
4.39 m |
3.2 m |
4.39 m x 3.2 m |
|
Main Level |
Kitchen |
6.45 m |
2.92 m |
6.45 m x 2.92 m |
|
Upper Level |
Primary Bedroom |
6.13 m |
3.35 m |
6.13 m x 3.35 m |
|
Upper Level |
Bedroom 2 |
4.19 m |
2.99 m |
4.19 m x 2.99 m |
|
Upper Level |
Bedroom 3 |
3.1 m |
3.05 m |
3.1 m x 3.05 m |
Utilities






























