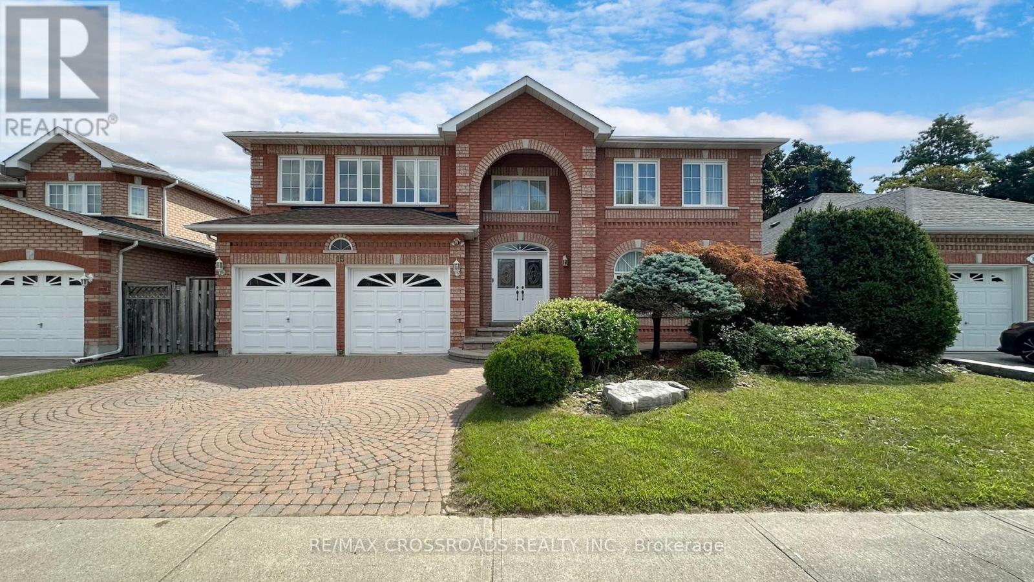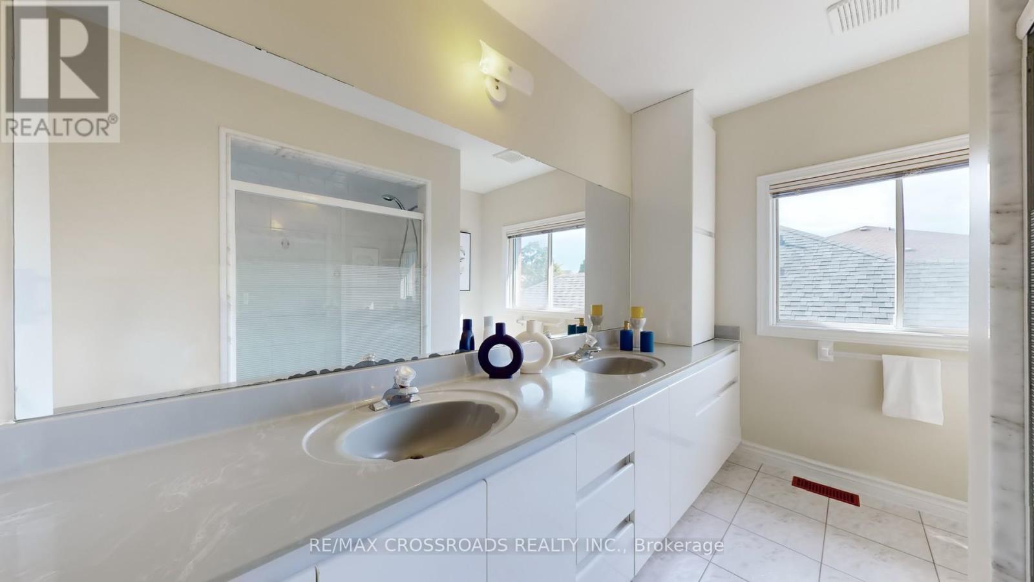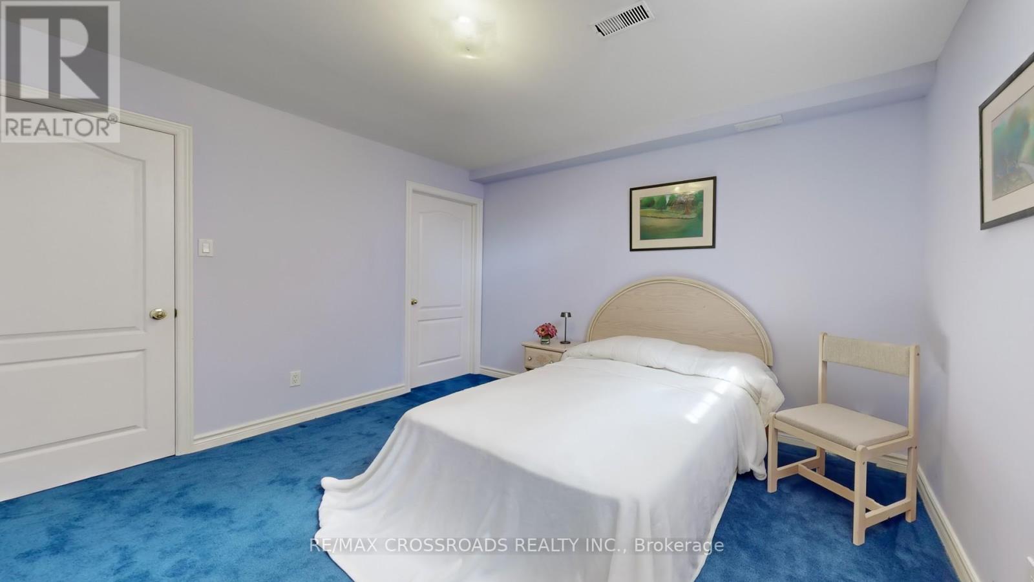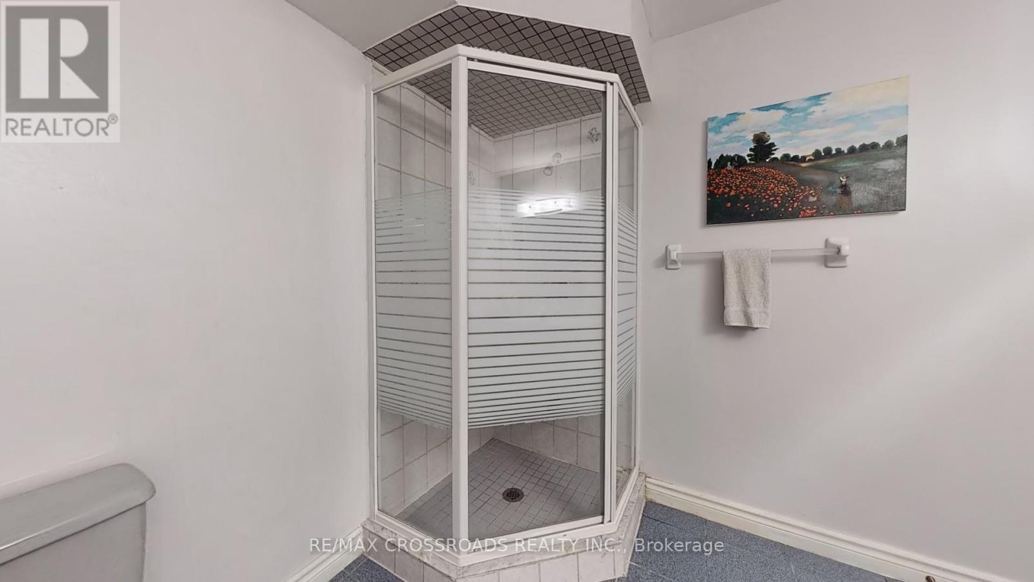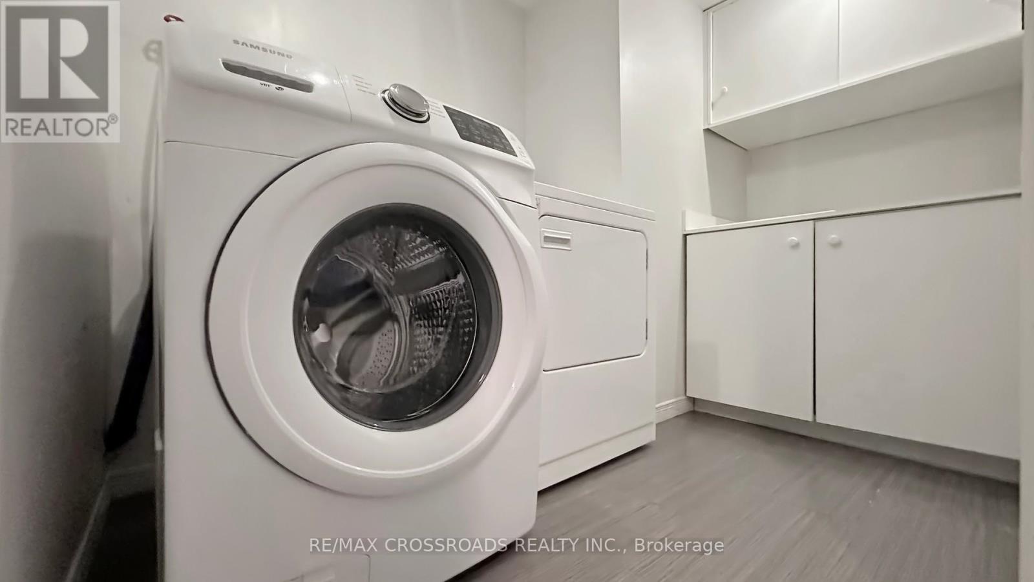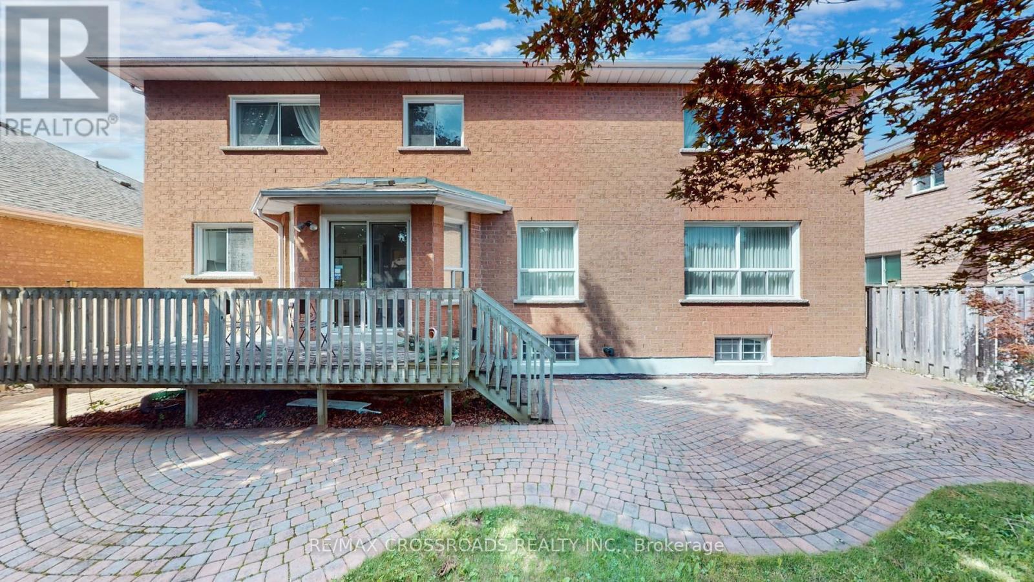7 Bedroom
5 Bathroom
Fireplace
Central Air Conditioning
Forced Air
$1,520,000
Well Maintained Family Home Located On A Quiet Cres, Move In Ready w/ New Paint Offering A Spacious 3,370 sq. Ft. + Finished Bsmt Functional Layout.This Executive Custom Built Home Features a Wide Lot Size W/4 Large Size Bedrooms, 2 Ensuite Bathrooms On 2nd Floor,Oak Staircases & Railings, Hardwood floors thru-out First Flr, Prof. Finished Basement,Interlock drive, Main Flr w/ Den & Much More! * Matured & Safe Community * Easy Access to Hwy. 401, Go Transit, UOfT, Schools & Parks ,etc. **** EXTRAS **** Fridge, Stove, built-in dishwasher, washer, dryer, all light fixtures & window coverings, Garage Door Opener & Remote (id:27910)
Property Details
|
MLS® Number
|
E9261729 |
|
Property Type
|
Single Family |
|
Community Name
|
Highland Creek |
|
AmenitiesNearBy
|
Public Transit, Schools |
|
ParkingSpaceTotal
|
6 |
Building
|
BathroomTotal
|
5 |
|
BedroomsAboveGround
|
4 |
|
BedroomsBelowGround
|
3 |
|
BedroomsTotal
|
7 |
|
BasementDevelopment
|
Finished |
|
BasementType
|
N/a (finished) |
|
ConstructionStyleAttachment
|
Detached |
|
CoolingType
|
Central Air Conditioning |
|
ExteriorFinish
|
Brick |
|
FireplacePresent
|
Yes |
|
FlooringType
|
Carpeted, Hardwood, Ceramic |
|
FoundationType
|
Brick |
|
HalfBathTotal
|
1 |
|
HeatingFuel
|
Natural Gas |
|
HeatingType
|
Forced Air |
|
StoriesTotal
|
2 |
|
Type
|
House |
|
UtilityWater
|
Municipal Water |
Parking
Land
|
Acreage
|
No |
|
FenceType
|
Fenced Yard |
|
LandAmenities
|
Public Transit, Schools |
|
Sewer
|
Sanitary Sewer |
|
SizeDepth
|
99 Ft ,3 In |
|
SizeFrontage
|
57 Ft ,4 In |
|
SizeIrregular
|
57.41 X 99.29 Ft |
|
SizeTotalText
|
57.41 X 99.29 Ft |
Rooms
| Level |
Type |
Length |
Width |
Dimensions |
|
Second Level |
Primary Bedroom |
6.15 m |
4.35 m |
6.15 m x 4.35 m |
|
Second Level |
Bedroom 2 |
5.25 m |
3.65 m |
5.25 m x 3.65 m |
|
Second Level |
Bedroom 3 |
4.6 m |
3.95 m |
4.6 m x 3.95 m |
|
Second Level |
Bedroom 4 |
4.6 m |
3.65 m |
4.6 m x 3.65 m |
|
Basement |
Recreational, Games Room |
3.6 m |
4.3 m |
3.6 m x 4.3 m |
|
Basement |
Den |
3.05 m |
3.15 m |
3.05 m x 3.15 m |
|
Basement |
Bedroom |
3.05 m |
4.3 m |
3.05 m x 4.3 m |
|
Lower Level |
Family Room |
5.05 m |
4.35 m |
5.05 m x 4.35 m |
|
Main Level |
Living Room |
4.6 m |
3.95 m |
4.6 m x 3.95 m |
|
Main Level |
Dining Room |
4.6 m |
3.65 m |
4.6 m x 3.65 m |
|
Main Level |
Kitchen |
6.1 m |
4.45 m |
6.1 m x 4.45 m |
|
Main Level |
Office |
3.05 m |
3.65 m |
3.05 m x 3.65 m |

