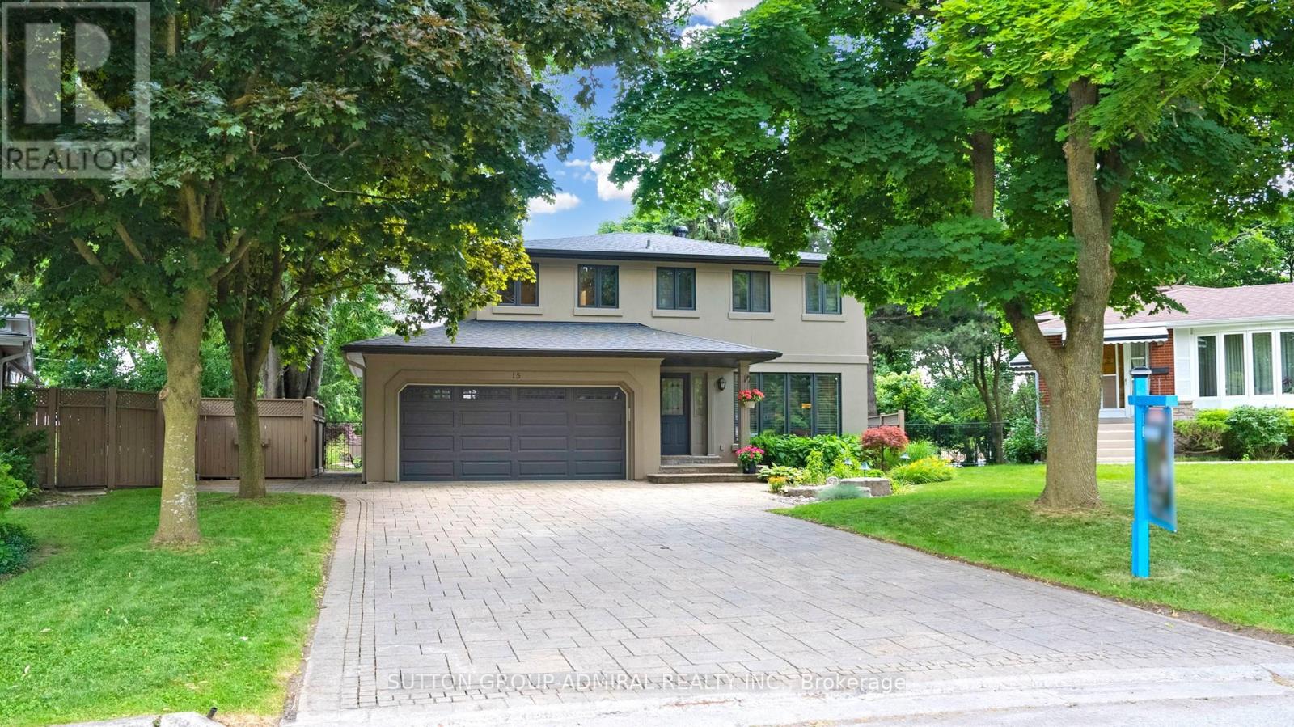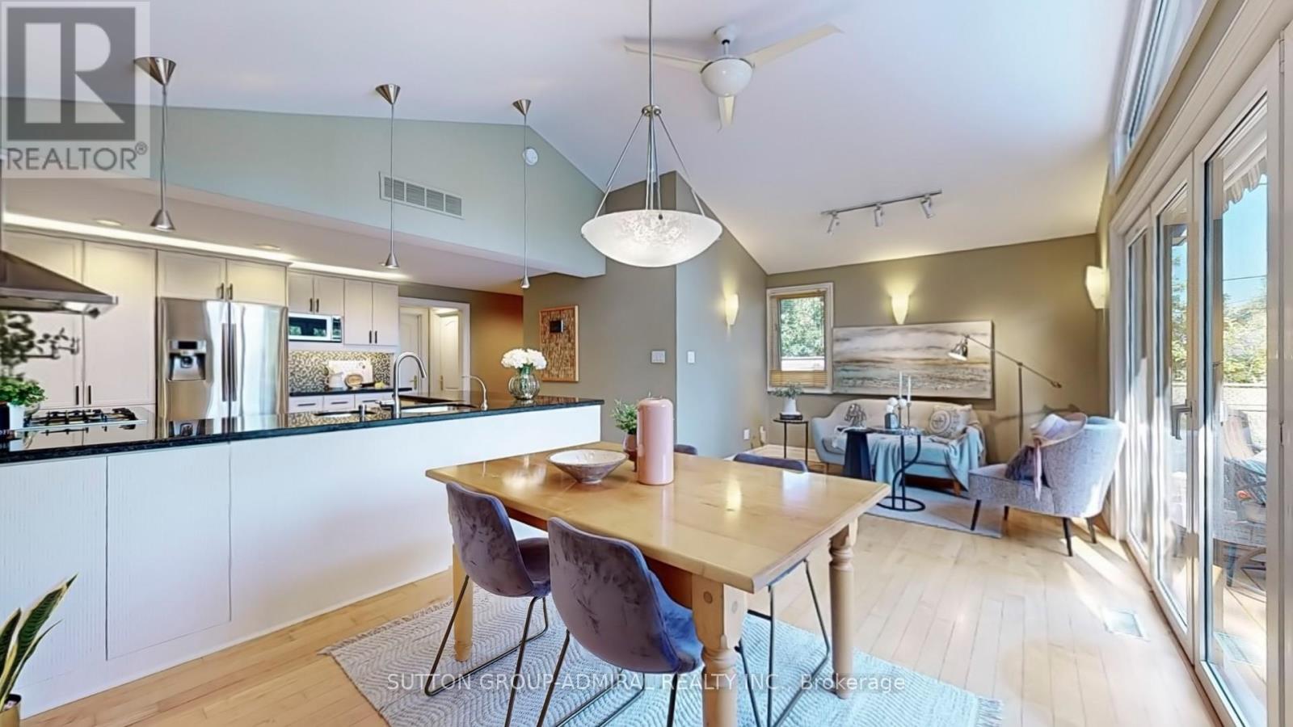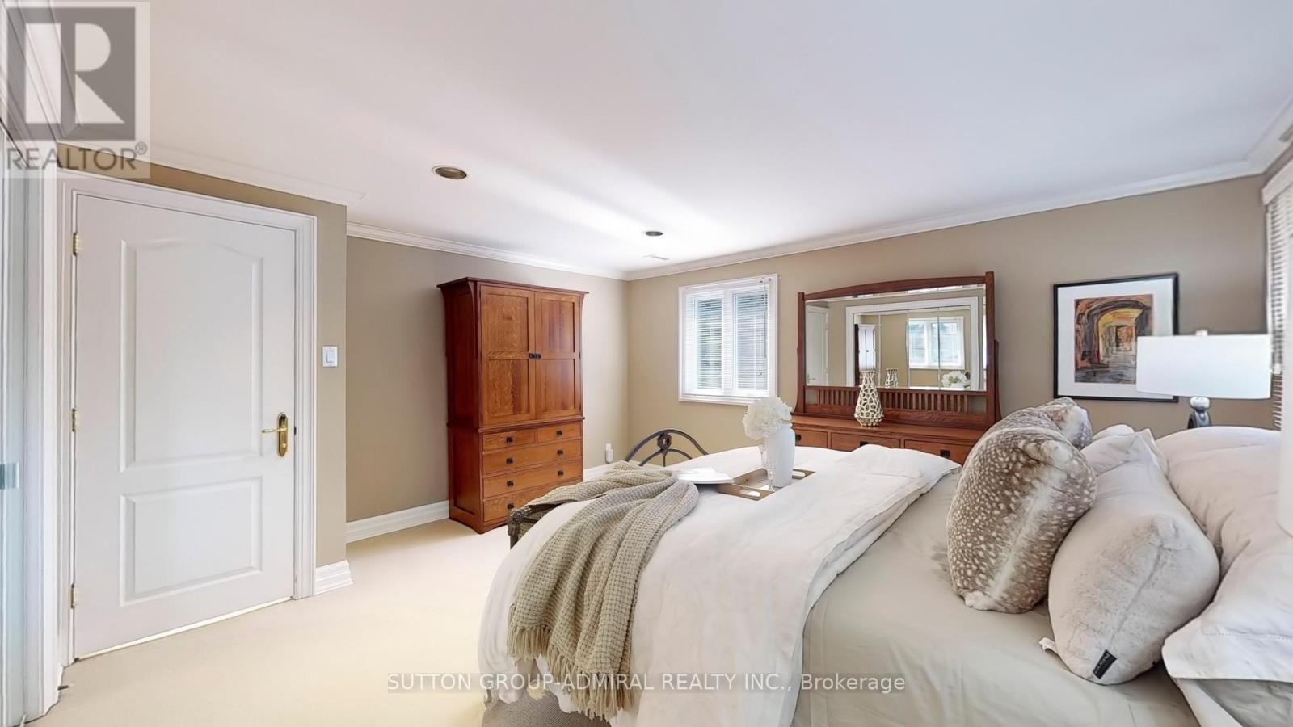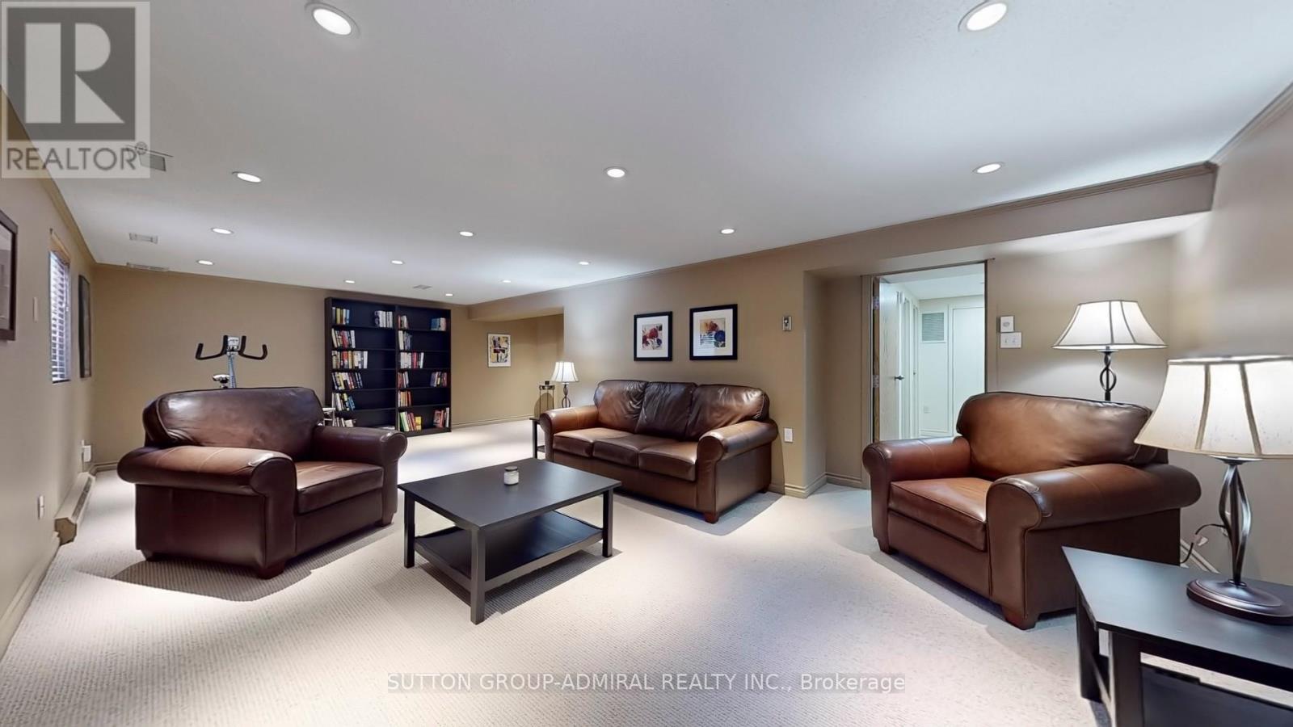5 Bedroom
4 Bathroom
Inground Pool
Central Air Conditioning
Forced Air
Landscaped
$1,688,800
*This Exquisite Residence Is Situated On A Picturesque South Facing Premium Lot That Embodies Luxury, Tranquility & Resort Like Living Right In Your Backyard! *The Centerpiece Is An Inground Salt Water Pool, Perfect For Resort Style Summer Living, Lounging & Hosting Gatherings! The Massive Backyard Is A Private Oasis Professionally Landscaped With Interlock Front/Back Surrounded By Mature Trees Providing Serene Seclusion!*The Interior Of The Home Is Equally Impressive Designed With A Convenient, Functional Layout That Seamlessly Integrates Indoor & Outdoor Living Through Floor To Ceiling Glass !*The Chef's Kitchen Overlooks The Pool With An Eat-In Breakfast Area & Den !* Open Concept Living/Dining For Formal Gatherings*Sun-Filled, Immaculate ,Bright With 2 Skylights & Generous Size Bedrooms !*Main Floor Office Has Been Integrated From The Garage *The Finished WALK-UP Basement Has Above Grade Huge Windows With A Large Rec Area & Wine Cellar!*Pride Of Ownership Is The Definition Of This Spectacular Home In Prestigious Golf Course Royal Orchard Family Community!* Conveniently Tucked Away On A Child-Friendly Crescent ,Walking Distance To Yonge & Future North Yonge Subway! PARK YOUR FINANCES IN THE RIGHT LOCATION,A MUST SEE!* **** EXTRAS **** *1 Bus To Finch Station*1 Bus To York Uni *In Progress North Yonge Subway, Approved Stop At Yonge/Royal Orchard*Mins To Hwy 7/407 & All Amenities For Easy Access Living!*High Ranked Catholic/Public/French Imm Schools,Golf Course Community!* (id:27910)
Property Details
|
MLS® Number
|
N8455296 |
|
Property Type
|
Single Family |
|
Community Name
|
Royal Orchard |
|
Amenities Near By
|
Place Of Worship, Schools, Park, Public Transit |
|
Features
|
Irregular Lot Size, In-law Suite |
|
Parking Space Total
|
8 |
|
Pool Type
|
Inground Pool |
|
Structure
|
Deck |
Building
|
Bathroom Total
|
4 |
|
Bedrooms Above Ground
|
4 |
|
Bedrooms Below Ground
|
1 |
|
Bedrooms Total
|
5 |
|
Appliances
|
Garage Door Opener Remote(s), Dishwasher, Dryer, Hood Fan, Refrigerator, Stove, Washer |
|
Basement Features
|
Separate Entrance, Walk-up |
|
Basement Type
|
N/a |
|
Construction Style Attachment
|
Detached |
|
Cooling Type
|
Central Air Conditioning |
|
Exterior Finish
|
Stucco |
|
Foundation Type
|
Concrete |
|
Heating Fuel
|
Natural Gas |
|
Heating Type
|
Forced Air |
|
Stories Total
|
2 |
|
Type
|
House |
|
Utility Water
|
Municipal Water |
Parking
Land
|
Acreage
|
No |
|
Land Amenities
|
Place Of Worship, Schools, Park, Public Transit |
|
Landscape Features
|
Landscaped |
|
Sewer
|
Sanitary Sewer |
|
Size Irregular
|
50.45 X 176.25 Ft ; Widens@rear 100ft |
|
Size Total Text
|
50.45 X 176.25 Ft ; Widens@rear 100ft |
Rooms
| Level |
Type |
Length |
Width |
Dimensions |
|
Second Level |
Primary Bedroom |
4.39 m |
4.18 m |
4.39 m x 4.18 m |
|
Second Level |
Bedroom 2 |
3.75 m |
3.81 m |
3.75 m x 3.81 m |
|
Second Level |
Bedroom 3 |
4.29 m |
3.69 m |
4.29 m x 3.69 m |
|
Second Level |
Bedroom 4 |
3.05 m |
2.98 m |
3.05 m x 2.98 m |
|
Basement |
Recreational, Games Room |
7.98 m |
4.88 m |
7.98 m x 4.88 m |
|
Basement |
Recreational, Games Room |
5.95 m |
4.39 m |
5.95 m x 4.39 m |
|
Main Level |
Living Room |
8.29 m |
4.31 m |
8.29 m x 4.31 m |
|
Main Level |
Dining Room |
8.29 m |
4.31 m |
8.29 m x 4.31 m |
|
Main Level |
Kitchen |
4.65 m |
4.31 m |
4.65 m x 4.31 m |
|
Main Level |
Eating Area |
6.11 m |
3.98 m |
6.11 m x 3.98 m |
|
Main Level |
Den |
6.11 m |
3.98 m |
6.11 m x 3.98 m |
|
Main Level |
Office |
5.22 m |
4.18 m |
5.22 m x 4.18 m |










































