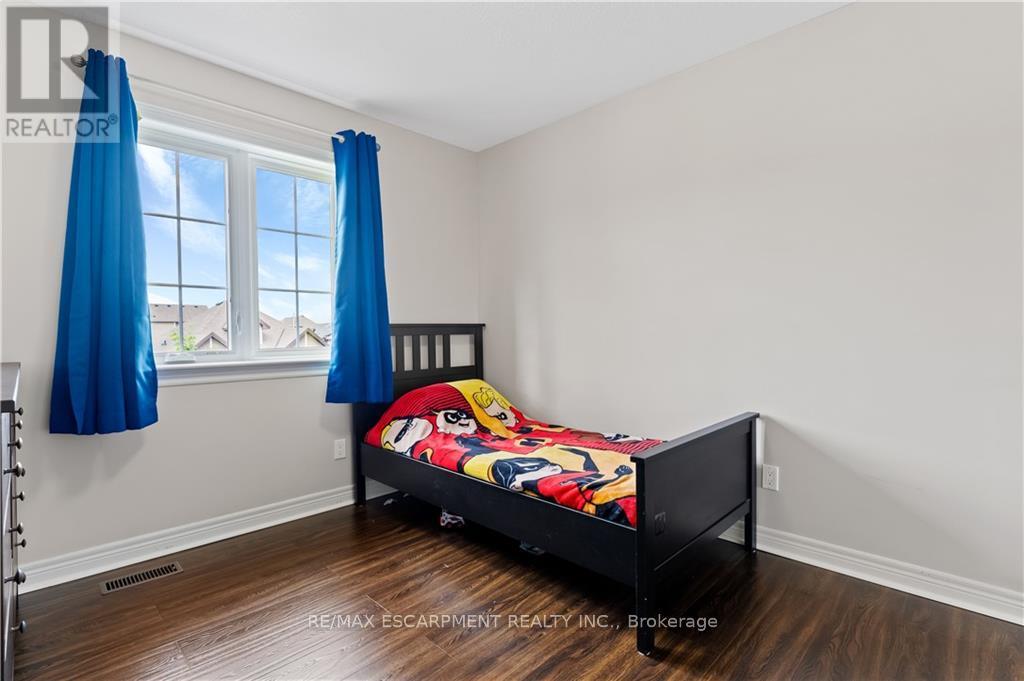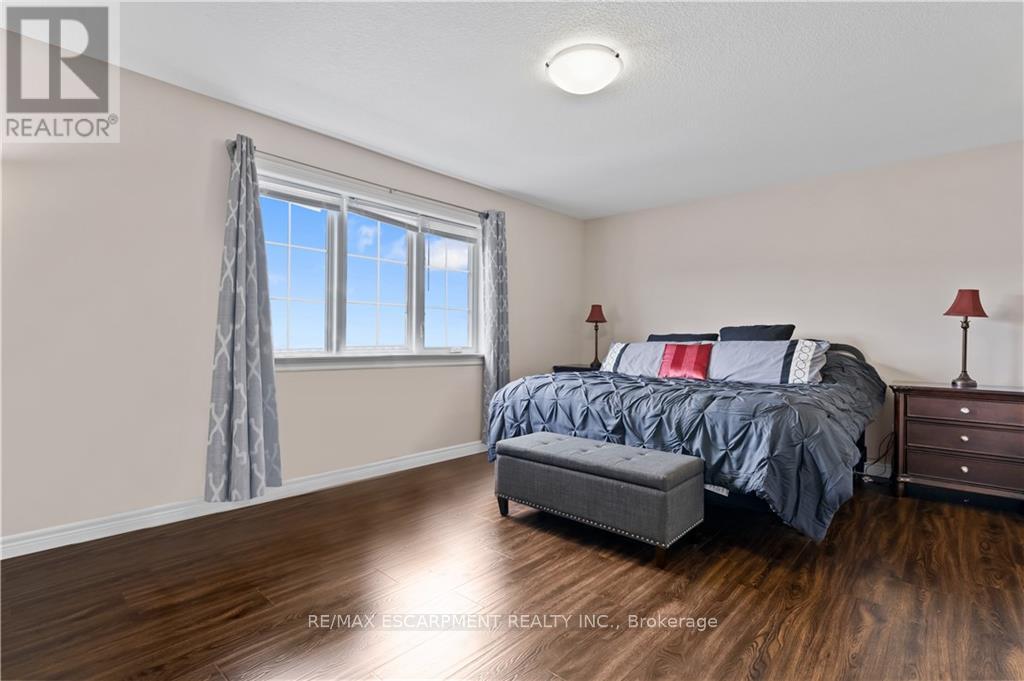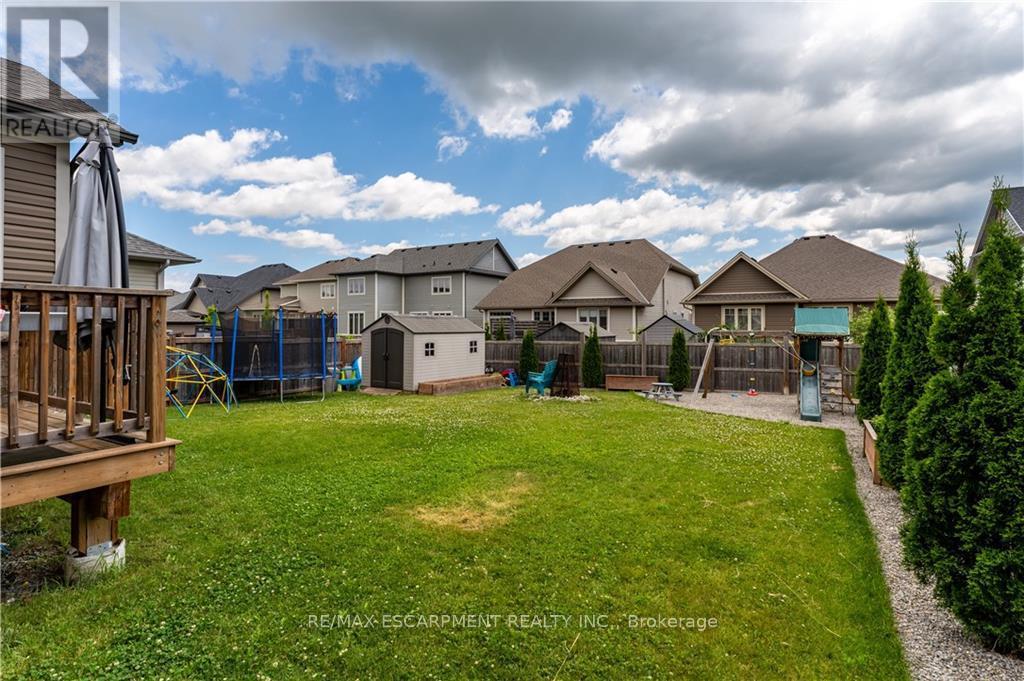5 Bedroom
4 Bathroom
Central Air Conditioning
Forced Air
$1,049,900
Enjoy all the benefits of a luxury built home in a rarely offered private cul-de-sac. This impressive 2 storey home offers the perfect blend of tranquility and convenience being just 15 minutes from all major amenities. The homes layout ensures a seamless flow through the living, dining and kitchen areas, creating an ideal environment for both entertaining and cherished moments. The updated kitchen is a chefs delight, featuring new stainless steel appliances, extended cupboards, gleaming granite counter tops and a 5.5 centre island with seating for five. Walkout the 8 patio door and enjoy the peace and quiet overlooking a kid friendly backyard. The main level also includes a 2-piece bathroom and a convenient mudroom doubling as a laundry area connected to a fully insulated 2 car garage and new concrete driveway. Moving to the upper level, discover four spacious bedrooms, all carpet-free, each adorned with bright windows and ample closet space. The primary bedroom features a walk-in closet and an ensuite bathroom with a free-standing soaker tub and glass shower, promising a private retreat of luxury and comfort. The basement is a versatile space, ideal for relaxing, gaming and movie nights. It features a custom kitchenette, a generously sized gym or 5th bedroom and a 4-piece bathroom. Close to schools, parks and all of your needed amenities. (id:27910)
Property Details
|
MLS® Number
|
X8490218 |
|
Property Type
|
Single Family |
|
Features
|
Irregular Lot Size |
|
Parking Space Total
|
4 |
Building
|
Bathroom Total
|
4 |
|
Bedrooms Above Ground
|
4 |
|
Bedrooms Below Ground
|
1 |
|
Bedrooms Total
|
5 |
|
Appliances
|
Dishwasher, Dryer, Microwave, Refrigerator, Stove, Washer |
|
Basement Development
|
Finished |
|
Basement Type
|
Full (finished) |
|
Construction Style Attachment
|
Detached |
|
Cooling Type
|
Central Air Conditioning |
|
Exterior Finish
|
Vinyl Siding |
|
Foundation Type
|
Poured Concrete |
|
Heating Fuel
|
Natural Gas |
|
Heating Type
|
Forced Air |
|
Stories Total
|
2 |
|
Type
|
House |
|
Utility Water
|
Municipal Water |
Parking
Land
|
Acreage
|
No |
|
Sewer
|
Sanitary Sewer |
|
Size Irregular
|
51.86 X 115.07 Ft |
|
Size Total Text
|
51.86 X 115.07 Ft |
Rooms
| Level |
Type |
Length |
Width |
Dimensions |
|
Second Level |
Primary Bedroom |
5.46 m |
3.87 m |
5.46 m x 3.87 m |
|
Second Level |
Bedroom 2 |
3.05 m |
4.18 m |
3.05 m x 4.18 m |
|
Second Level |
Bedroom 3 |
3.08 m |
3.05 m |
3.08 m x 3.05 m |
|
Second Level |
Bedroom 4 |
3.17 m |
3.47 m |
3.17 m x 3.47 m |
|
Basement |
Utility Room |
2.71 m |
2.8 m |
2.71 m x 2.8 m |
|
Basement |
Cold Room |
6.13 m |
2.16 m |
6.13 m x 2.16 m |
|
Basement |
Bedroom 5 |
5.09 m |
5.58 m |
5.09 m x 5.58 m |
|
Basement |
Recreational, Games Room |
6.86 m |
8.11 m |
6.86 m x 8.11 m |
|
Main Level |
Dining Room |
3.05 m |
4.18 m |
3.05 m x 4.18 m |
|
Main Level |
Living Room |
5.36 m |
5.43 m |
5.36 m x 5.43 m |
|
Main Level |
Kitchen |
6.43 m |
4.15 m |
6.43 m x 4.15 m |
|
Main Level |
Laundry Room |
2.83 m |
1.86 m |
2.83 m x 1.86 m |










































