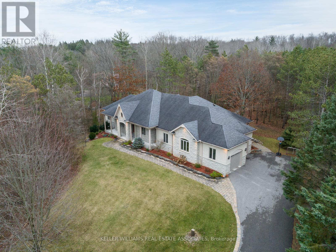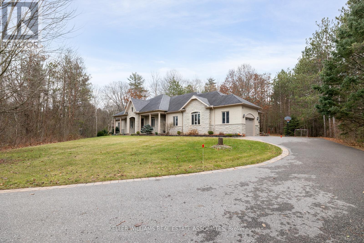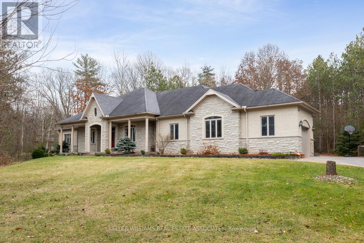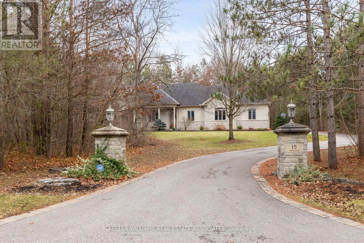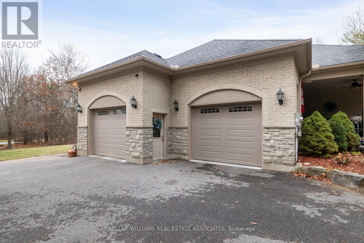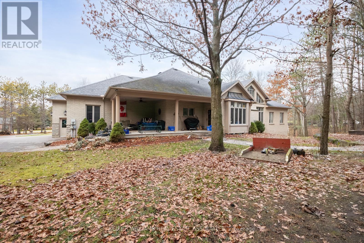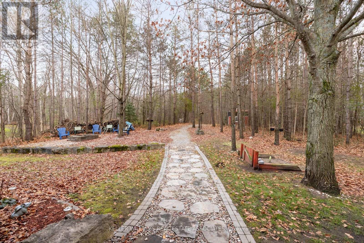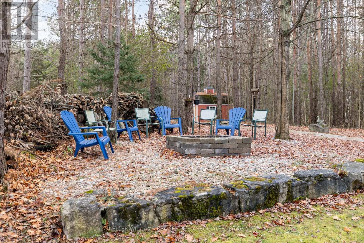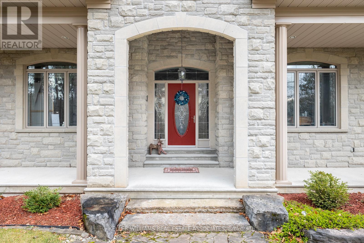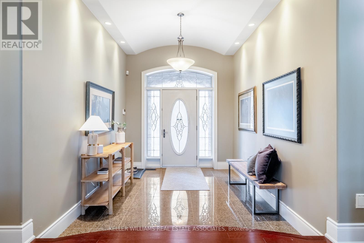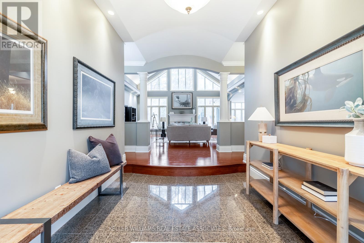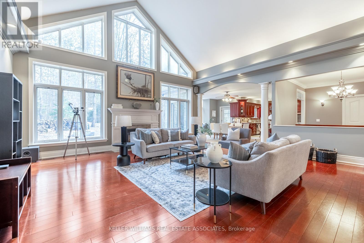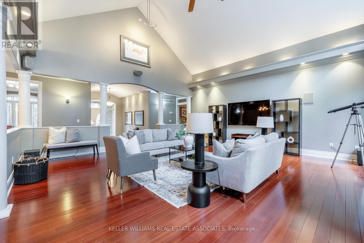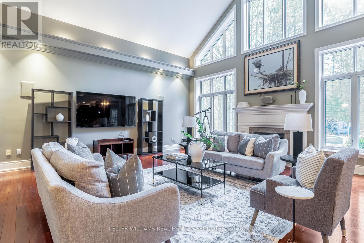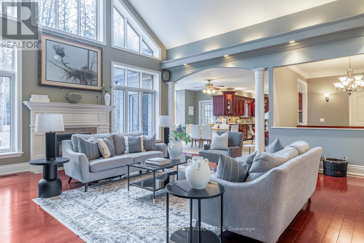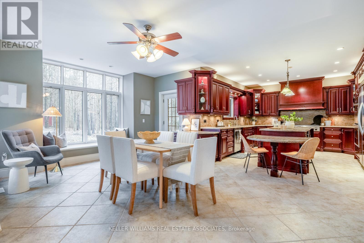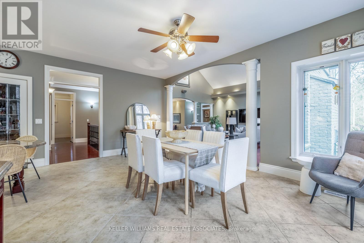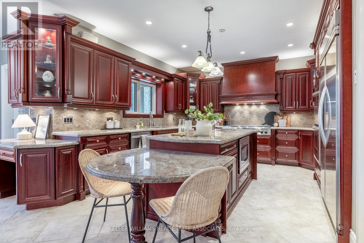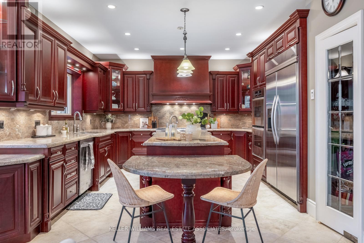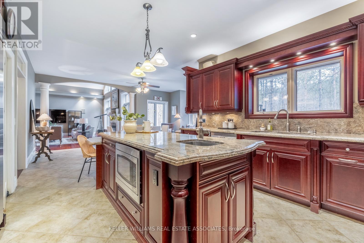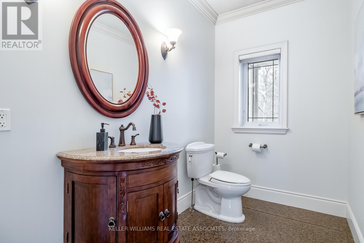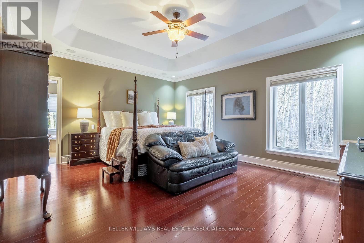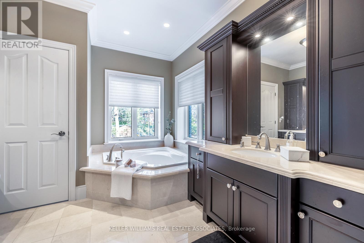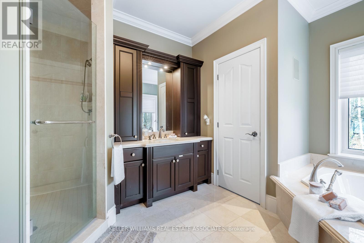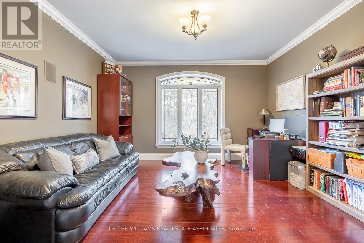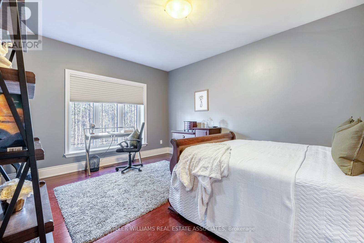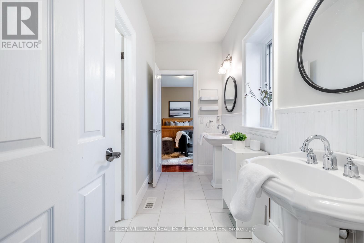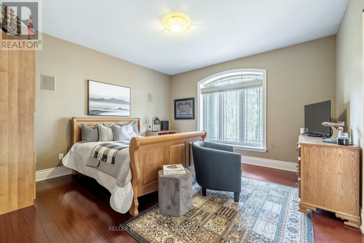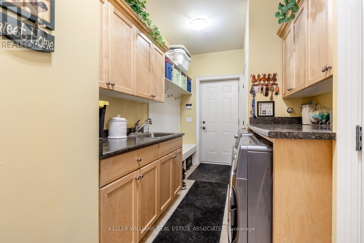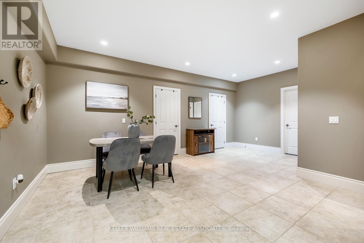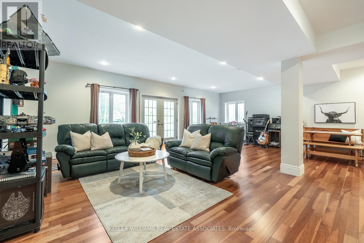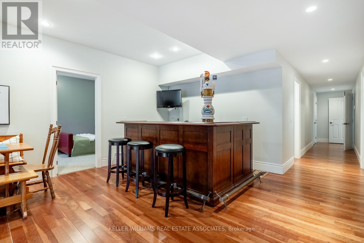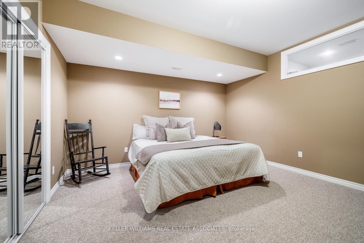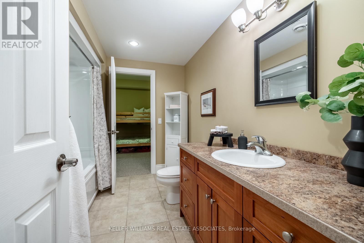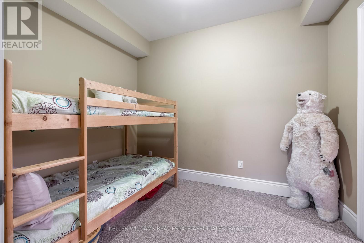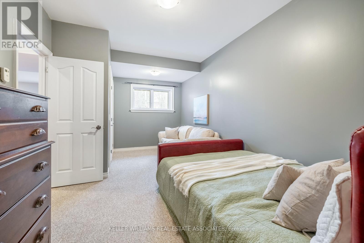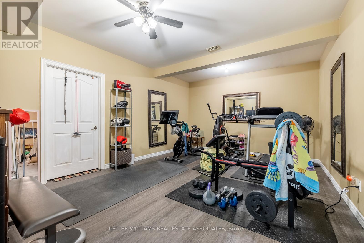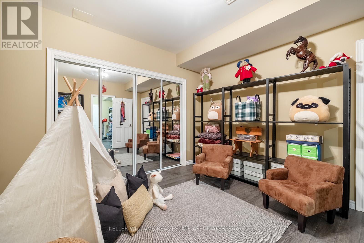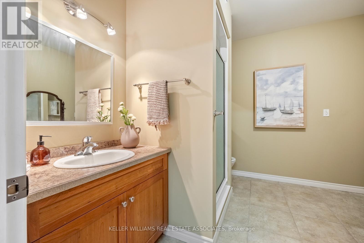5 Bedroom
5 Bathroom
Bungalow
Fireplace
Heat Pump
$2,739,000
Welcome to this Award Winning Steven Snider Custom built Bungalow in Uxbridge's prestigious Foxfire Estates. Sitting on a private almost 2-acre lot, this home boasts over 5000 sq ft of finished living space and a tandem 3-car garage. With soaring ceilings and a beautifully flowing open concept, this layout is perfect for entertaining. The kitchen is complete with a massive island, dining area and walkout to your gorgeous covered porch. Your main floor has 3 bedrooms and 3 bathrooms including a Primary retreat with walk-in closet and a 5-piece ensuite. A large (13x13 ft) office on the main floor could easily double as a 4th bedroom. Your finished basement is complete with a rec room, wet bar, gym area, 2 additional bedrooms, 2 bathrooms and a walkout to your serene lot. Plenty of space for friends, family or an in-law suite. Complete with ICF Construction to the eaves along with geothermal heating & cooling, no detail was overlooked. Located just off of Lake Ridge Rd, Foxfire Estates is only 5 minutes from Downtown Uxbridge but this lot provides all of the privacy and tranquility you could imagine. (id:27910)
Property Details
|
MLS® Number
|
N8235762 |
|
Property Type
|
Single Family |
|
Community Name
|
Rural Uxbridge |
|
Amenities Near By
|
Hospital, Place Of Worship, Ski Area |
|
Community Features
|
Community Centre |
|
Features
|
Wooded Area |
|
Parking Space Total
|
13 |
Building
|
Bathroom Total
|
5 |
|
Bedrooms Above Ground
|
3 |
|
Bedrooms Below Ground
|
2 |
|
Bedrooms Total
|
5 |
|
Architectural Style
|
Bungalow |
|
Basement Development
|
Finished |
|
Basement Features
|
Walk Out |
|
Basement Type
|
N/a (finished) |
|
Construction Style Attachment
|
Detached |
|
Exterior Finish
|
Brick |
|
Fireplace Present
|
Yes |
|
Heating Type
|
Heat Pump |
|
Stories Total
|
1 |
|
Type
|
House |
Parking
Land
|
Acreage
|
No |
|
Land Amenities
|
Hospital, Place Of Worship, Ski Area |
|
Sewer
|
Septic System |
|
Size Irregular
|
309.22 X 499.91 Ft ; Irr Lot Shape |
|
Size Total Text
|
309.22 X 499.91 Ft ; Irr Lot Shape|1/2 - 1.99 Acres |
Rooms
| Level |
Type |
Length |
Width |
Dimensions |
|
Basement |
Recreational, Games Room |
8.25 m |
6.36 m |
8.25 m x 6.36 m |
|
Basement |
Bedroom 4 |
5.35 m |
3.16 m |
5.35 m x 3.16 m |
|
Main Level |
Kitchen |
4.5 m |
4.24 m |
4.5 m x 4.24 m |
|
Main Level |
Dining Room |
4.4 m |
6.6 m |
4.4 m x 6.6 m |
|
Main Level |
Family Room |
7.85 m |
6.55 m |
7.85 m x 6.55 m |
|
Main Level |
Primary Bedroom |
5.36 m |
4.54 m |
5.36 m x 4.54 m |
|
Main Level |
Bedroom 2 |
4.7 m |
3.54 m |
4.7 m x 3.54 m |
|
Main Level |
Bedroom 3 |
4.22 m |
4.11 m |
4.22 m x 4.11 m |
|
Main Level |
Office |
4.1 m |
4.14 m |
4.1 m x 4.14 m |
|
Main Level |
Bathroom |
3.46 m |
3.19 m |
3.46 m x 3.19 m |
|
Main Level |
Bathroom |
2.89 m |
2.32 m |
2.89 m x 2.32 m |
|
Main Level |
Bathroom |
1.61 m |
2.87 m |
1.61 m x 2.87 m |
Utilities
|
Natural Gas
|
Available |
|
Electricity
|
Installed |
|
Cable
|
Available |

