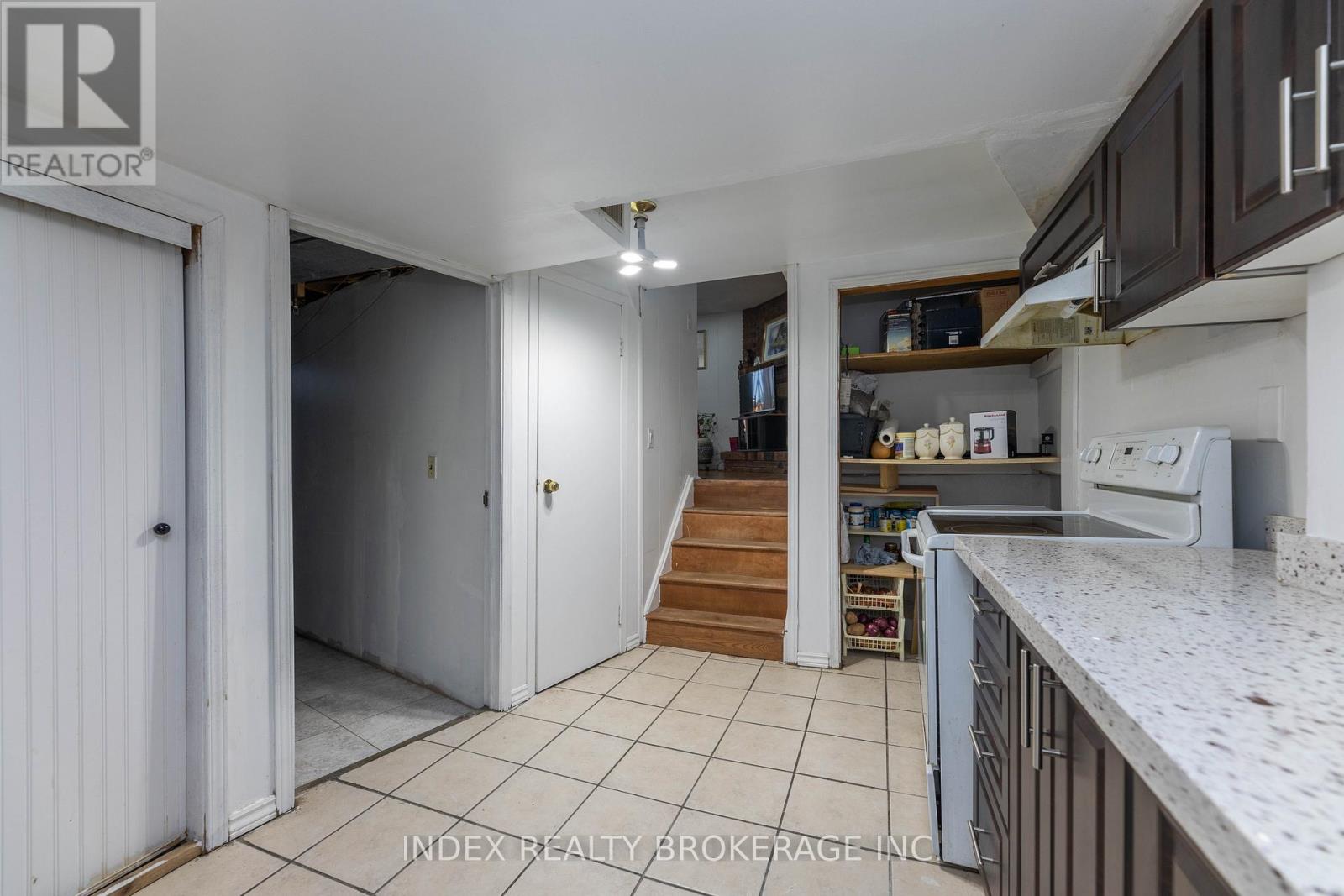4 Bedroom
3 Bathroom
Central Air Conditioning
Forced Air
$999,999
Attention Investors & First Time Buyers! Welcome To Wide Concrete Driveway House. This House Features Upgraded Wide Tiles, Newly Renovated Kitchen, Quartz Countertops, And A stylish Backsplash. This Detached House Boasts 3 Bedrooms, 2.5 Washrooms. Finished 1 Bedroom Basement Apartment With Walkout Separate Entrance. New Windows, 5 Parking Spot Including 1 Garage Spot. New Big Size Air Conditioner. Close To York University, Saneca College, Vaughan Mills, Hwy 427. **** EXTRAS **** All Existing Appliances(Fridge,stove), W/D In Basement, ELFs & Window Coverings, Air Conditioner, Furnace. (id:27910)
Property Details
|
MLS® Number
|
W9293475 |
|
Property Type
|
Single Family |
|
Community Name
|
Mount Olive-Silverstone-Jamestown |
|
ParkingSpaceTotal
|
5 |
Building
|
BathroomTotal
|
3 |
|
BedroomsAboveGround
|
3 |
|
BedroomsBelowGround
|
1 |
|
BedroomsTotal
|
4 |
|
BasementDevelopment
|
Finished |
|
BasementFeatures
|
Walk Out |
|
BasementType
|
N/a (finished) |
|
ConstructionStyleAttachment
|
Detached |
|
CoolingType
|
Central Air Conditioning |
|
ExteriorFinish
|
Brick, Vinyl Siding |
|
FoundationType
|
Concrete |
|
HalfBathTotal
|
1 |
|
HeatingFuel
|
Natural Gas |
|
HeatingType
|
Forced Air |
|
StoriesTotal
|
2 |
|
Type
|
House |
|
UtilityWater
|
Municipal Water |
Parking
Land
|
Acreage
|
No |
|
Sewer
|
Sanitary Sewer |
|
SizeDepth
|
90 Ft ,3 In |
|
SizeFrontage
|
33 Ft ,9 In |
|
SizeIrregular
|
33.79 X 90.31 Ft |
|
SizeTotalText
|
33.79 X 90.31 Ft |
|
ZoningDescription
|
Residential |
Rooms
| Level |
Type |
Length |
Width |
Dimensions |
|
Second Level |
Primary Bedroom |
4.55 m |
4.2 m |
4.55 m x 4.2 m |
|
Second Level |
Bedroom 2 |
4.5 m |
2.72 m |
4.5 m x 2.72 m |
|
Second Level |
Bedroom 3 |
3.48 m |
2.72 m |
3.48 m x 2.72 m |
|
Basement |
Bedroom |
2.83 m |
3.65 m |
2.83 m x 3.65 m |
|
Lower Level |
Living Room |
5.5 m |
3.33 m |
5.5 m x 3.33 m |
|
Main Level |
Kitchen |
4.21 m |
2.44 m |
4.21 m x 2.44 m |
|
Main Level |
Living Room |
5.55 m |
3.35 m |
5.55 m x 3.35 m |
|
Upper Level |
Family Room |
3.66 m |
4.22 m |
3.66 m x 4.22 m |










































