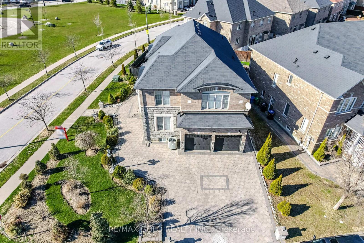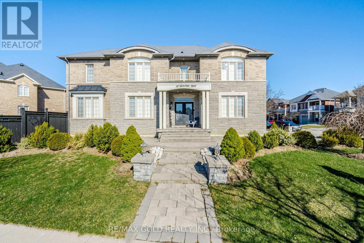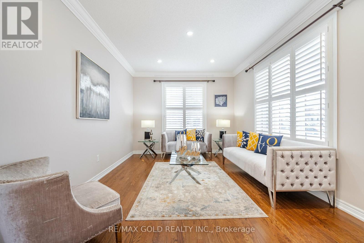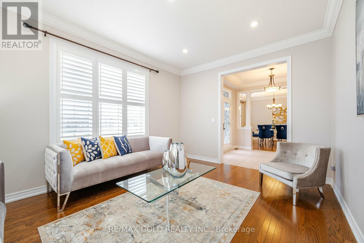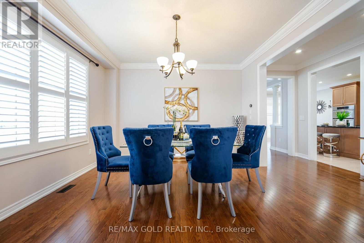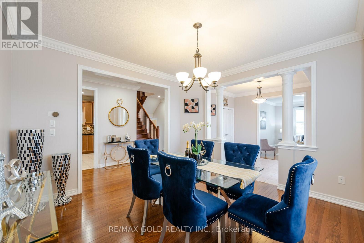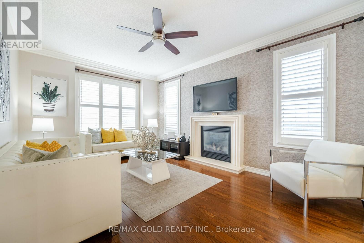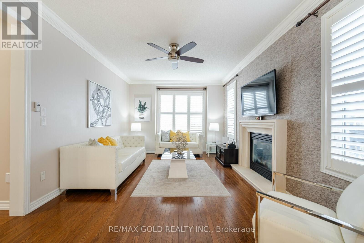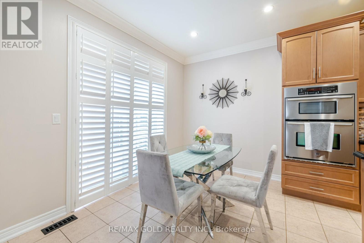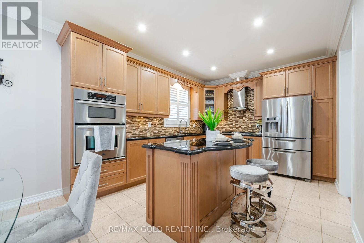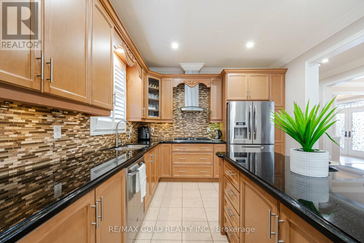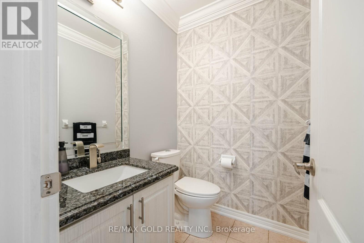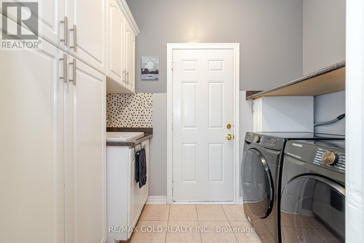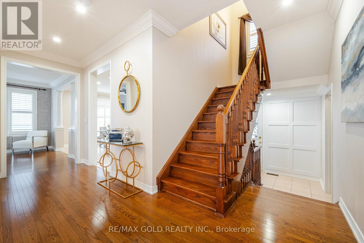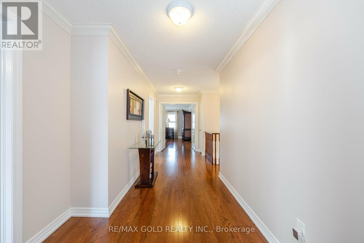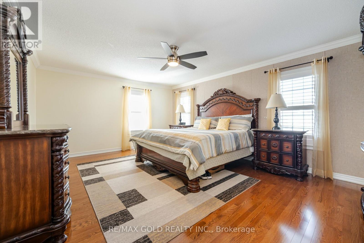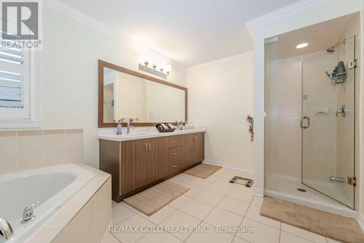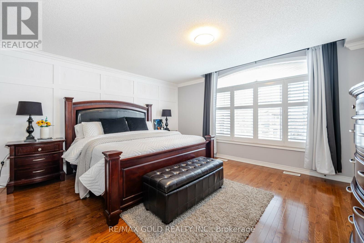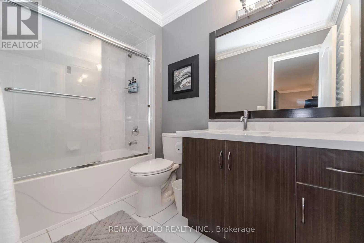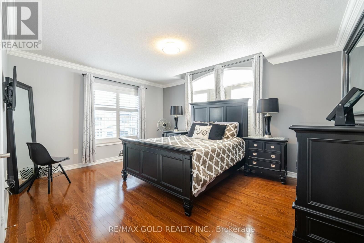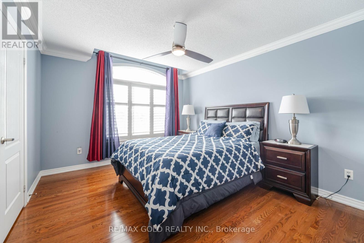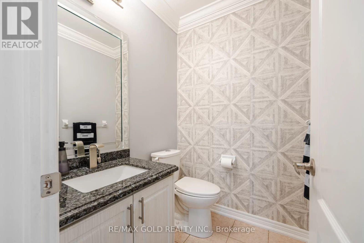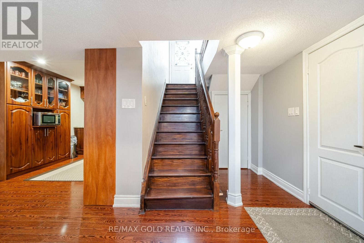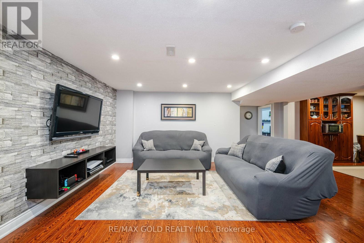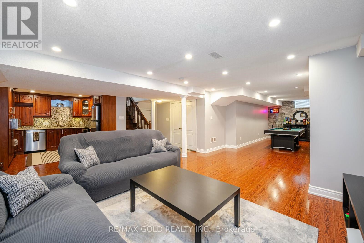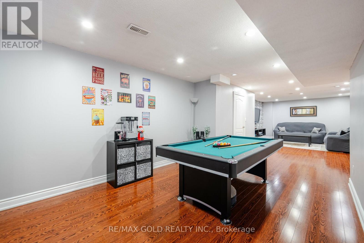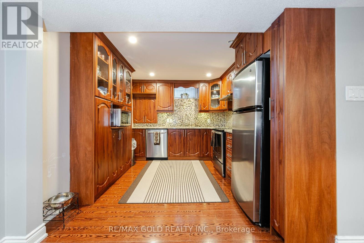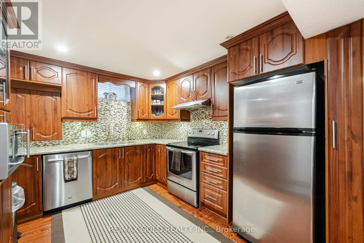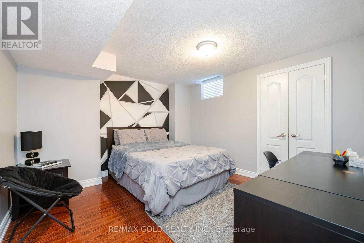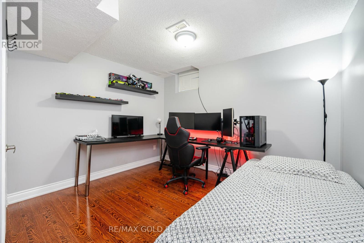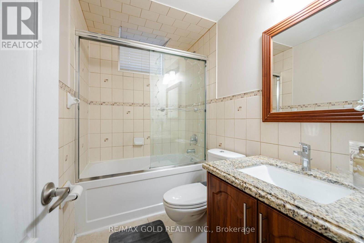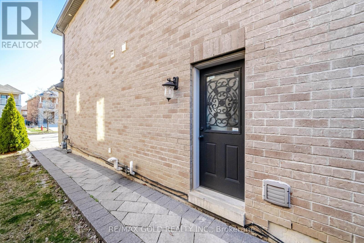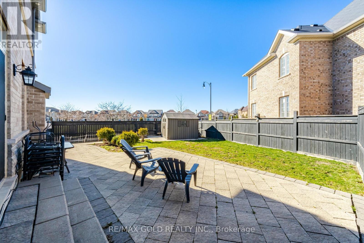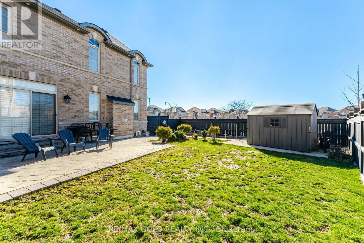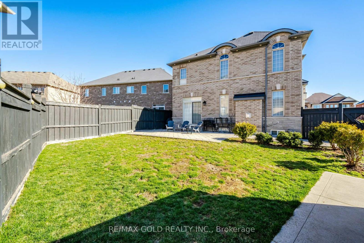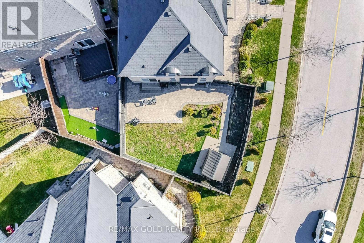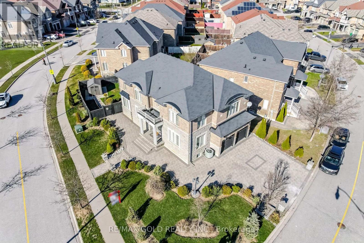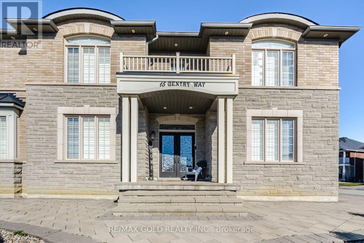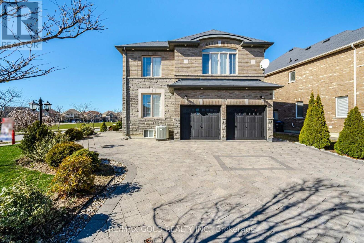6 Bedroom
5 Bathroom
Fireplace
Central Air Conditioning
Forced Air
$1,649,900
Come & Check Out This Fully Detached Luxurious Home Very well landscaped & Facing The Park!! Comes With Finished Basement + Sep Entrance!! Built On 54 Ft Wide Premium Corner Lot. Main Floor Offers Sep Living, Sep Dining and Sep Family Room!! Hardwood Floor Throughout The Main & Second Floor!! Fully Upgraded Kitchen With Granite Counter Tops, S/S Appliances and Central Island!! Second Floor Offers 4 Bedrooms & 3 Full Washrooms. Master Bedroom with 5Pc Ensuite & Walk-in Closet. Fully Finished Basement Comes With 2 Bedrooms 1 Full Washroom & Kitchen. Entirely Upgraded House With Feature Walls (Wainscotting & Wall Paper) Around The House, Upgraded Kitchen & Bathroom Countertops, Exterior Interlocking, Crown Molding Throughout. Pot Lights In Living Room, Kitchen & Outside. **** EXTRAS **** All Existing Appliances: S/S Fridge, Stove, Dishwasher, Washer & Dryer, All Existing Window Coverings, Chandeliers & All Existing Light Fixtures Now Attached To The Property. (id:27910)
Property Details
|
MLS® Number
|
W8288710 |
|
Property Type
|
Single Family |
|
Community Name
|
Bram East |
|
Parking Space Total
|
6 |
Building
|
Bathroom Total
|
5 |
|
Bedrooms Above Ground
|
4 |
|
Bedrooms Below Ground
|
2 |
|
Bedrooms Total
|
6 |
|
Basement Development
|
Finished |
|
Basement Features
|
Separate Entrance |
|
Basement Type
|
N/a (finished) |
|
Construction Style Attachment
|
Detached |
|
Cooling Type
|
Central Air Conditioning |
|
Exterior Finish
|
Brick, Stone |
|
Fireplace Present
|
Yes |
|
Heating Fuel
|
Natural Gas |
|
Heating Type
|
Forced Air |
|
Stories Total
|
2 |
|
Type
|
House |
|
Utility Water
|
Municipal Water |
Parking
Land
|
Acreage
|
No |
|
Sewer
|
Sanitary Sewer |
|
Size Irregular
|
54.81 X 106.86 Ft |
|
Size Total Text
|
54.81 X 106.86 Ft |
Rooms
| Level |
Type |
Length |
Width |
Dimensions |
|
Second Level |
Primary Bedroom |
|
|
Measurements not available |
|
Second Level |
Bedroom 2 |
|
|
Measurements not available |
|
Second Level |
Bedroom 3 |
|
|
Measurements not available |
|
Second Level |
Bedroom 4 |
|
|
Measurements not available |
|
Basement |
Bedroom |
|
|
Measurements not available |
|
Basement |
Bedroom |
|
|
Measurements not available |
|
Main Level |
Living Room |
|
|
Measurements not available |
|
Main Level |
Dining Room |
|
|
Measurements not available |
|
Main Level |
Family Room |
|
|
Measurements not available |
|
Main Level |
Kitchen |
|
|
Measurements not available |
|
Main Level |
Eating Area |
|
|
Measurements not available |

