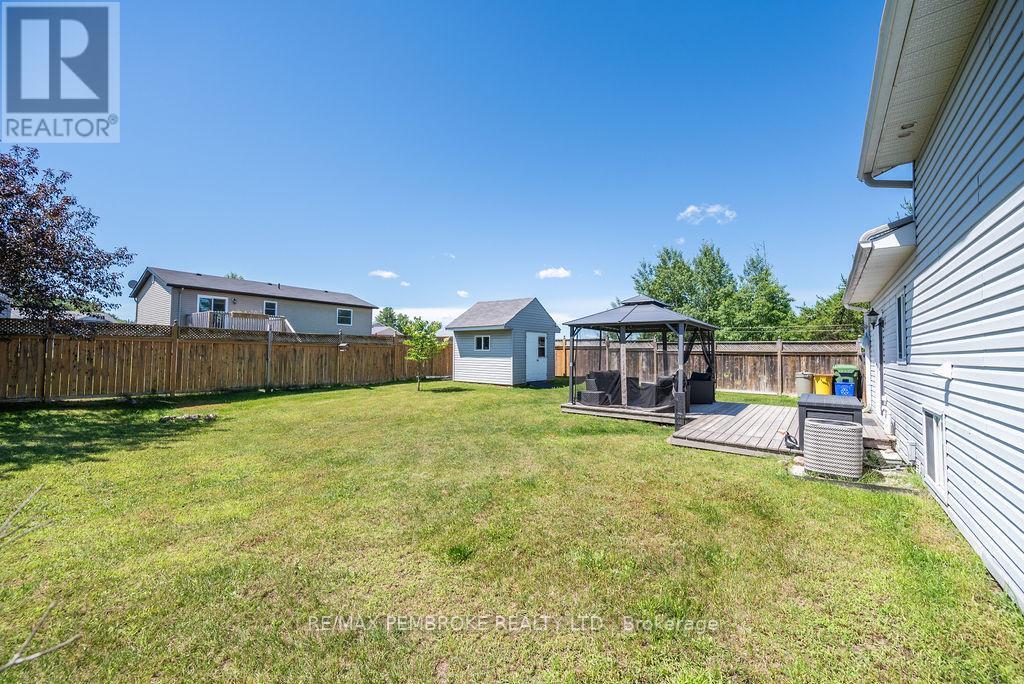4 Bedroom
2 Bathroom
1,100 - 1,500 ft2
Fireplace
Central Air Conditioning, Air Exchanger
Forced Air
$489,900
Nothing to do but sit back & enjoy this beautiful 3+1 split-level home nestled on a fenced corner lot. With a CLOSING BONUS of $10,000.00 if you can close before July 15, 2025. This beauty has it all with a short commute to Garrison Base, CNL, restaurants, beaches, & local shops. Attention to detail is evident in this freshly painted neutral grey colour palette home. Modern light fixtures, new LV flooring throughout, vaulted ceilings, granite countertops, bright open concept living/ dining space, patio doors leading to a backyard paradise. Upstairs, 3 good-sized bdrms, & full bath. Travel to the lower level to a large family room perfect for movie nights. An additional 4th bdrm is great for your teenager, guests, or in-laws. Enjoy another full bath, especially after a long day, with body sprays, & in floor heating. Travel to the lower lower level to the laundry room & MORE storage space. When you step into this home you will feel like home. (id:28469)
Property Details
|
MLS® Number
|
X12170037 |
|
Property Type
|
Single Family |
|
Community Name
|
520 - Petawawa |
|
Features
|
Irregular Lot Size |
|
Parking Space Total
|
3 |
|
Structure
|
Shed |
Building
|
Bathroom Total
|
2 |
|
Bedrooms Above Ground
|
3 |
|
Bedrooms Below Ground
|
1 |
|
Bedrooms Total
|
4 |
|
Amenities
|
Fireplace(s) |
|
Appliances
|
Dryer, Stove, Washer, Refrigerator |
|
Basement Type
|
Full |
|
Construction Style Attachment
|
Detached |
|
Construction Style Split Level
|
Sidesplit |
|
Cooling Type
|
Central Air Conditioning, Air Exchanger |
|
Exterior Finish
|
Vinyl Siding |
|
Fireplace Present
|
Yes |
|
Fireplace Total
|
1 |
|
Foundation Type
|
Block |
|
Heating Fuel
|
Natural Gas |
|
Heating Type
|
Forced Air |
|
Size Interior
|
1,100 - 1,500 Ft2 |
|
Type
|
House |
|
Utility Water
|
Municipal Water |
Parking
Land
|
Acreage
|
No |
|
Fence Type
|
Fully Fenced, Fenced Yard |
|
Sewer
|
Sanitary Sewer |
|
Size Depth
|
101 Ft ,3 In |
|
Size Frontage
|
54 Ft ,9 In |
|
Size Irregular
|
54.8 X 101.3 Ft ; 0 |
|
Size Total Text
|
54.8 X 101.3 Ft ; 0 |
|
Zoning Description
|
Residential |
Rooms
| Level |
Type |
Length |
Width |
Dimensions |
|
Second Level |
Primary Bedroom |
4.16 m |
2.89 m |
4.16 m x 2.89 m |
|
Second Level |
Bedroom 2 |
3.22 m |
2.48 m |
3.22 m x 2.48 m |
|
Second Level |
Bedroom 3 |
3.37 m |
2.48 m |
3.37 m x 2.48 m |
|
Second Level |
Bathroom |
2.97 m |
1.54 m |
2.97 m x 1.54 m |
|
Lower Level |
Bathroom |
2.46 m |
1.34 m |
2.46 m x 1.34 m |
|
Lower Level |
Bedroom 4 |
3.27 m |
2.46 m |
3.27 m x 2.46 m |
|
Lower Level |
Family Room |
5.68 m |
3.88 m |
5.68 m x 3.88 m |
|
Main Level |
Living Room |
4.39 m |
4.11 m |
4.39 m x 4.11 m |
|
Main Level |
Kitchen |
3.07 m |
2.66 m |
3.07 m x 2.66 m |
|
Main Level |
Dining Room |
3.07 m |
3.07 m |
3.07 m x 3.07 m |
Utilities
|
Cable
|
Installed |
|
Natural Gas Available
|
Available |
|
Sewer
|
Installed |




































