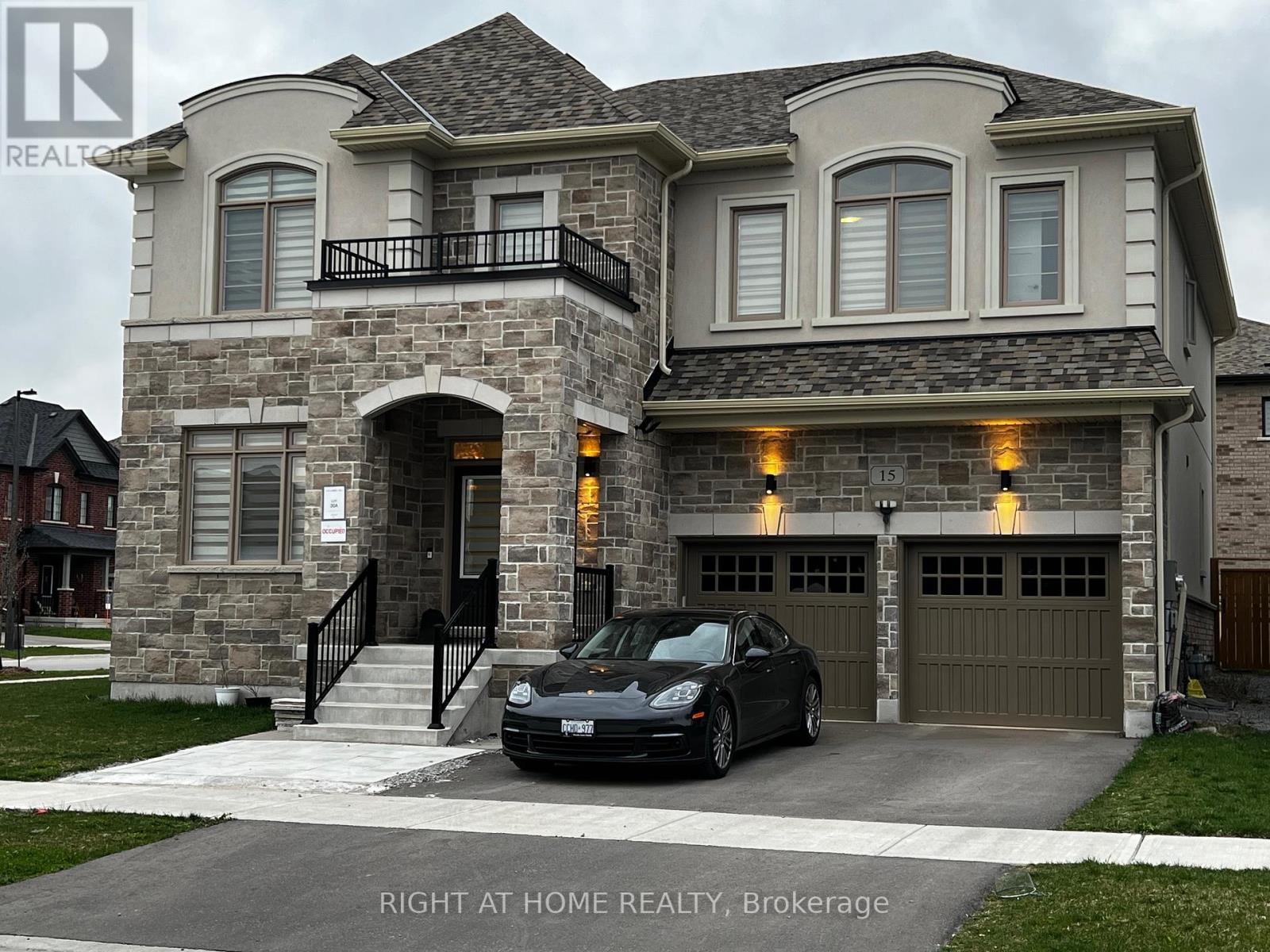6 Bedroom
5 Bathroom
Fireplace
Central Air Conditioning
Forced Air
$1,489,000
One of a kind Luxurious Custom Build Home with Treasure Hill Homes, boasts 5+1 bedrooms and 5 bathrooms, The Premium Corner Lot(65 by 98.5) Boasts Impressive Ceiling Heights On first and The Second Floor offering spacious and comfortable living for your family. Spectacular Modern Design, Stunning & Light Filled, Designed For Luxury Living, just under 4000 sqf in Georgina Heights Prestigious Community Near Lake Simcoe, More Than 100K Spent On Upgrades,The Primary Bdrm Is Enormous & Features Large Windows, A Spa-Like 5-Piece Ensuite Bathroom And A Supersize Walk-In Closet. The Additional 4 Large Bdrms Each Have Their Own Walk-in closets and Appointed Baths. (id:27910)
Property Details
|
MLS® Number
|
N8266262 |
|
Property Type
|
Single Family |
|
Community Name
|
Keswick North |
|
Amenities Near By
|
Beach |
|
Parking Space Total
|
4 |
Building
|
Bathroom Total
|
5 |
|
Bedrooms Above Ground
|
5 |
|
Bedrooms Below Ground
|
1 |
|
Bedrooms Total
|
6 |
|
Basement Development
|
Unfinished |
|
Basement Type
|
N/a (unfinished) |
|
Construction Style Attachment
|
Detached |
|
Cooling Type
|
Central Air Conditioning |
|
Exterior Finish
|
Stone, Stucco |
|
Fireplace Present
|
Yes |
|
Heating Fuel
|
Natural Gas |
|
Heating Type
|
Forced Air |
|
Stories Total
|
2 |
|
Type
|
House |
Parking
Land
|
Acreage
|
No |
|
Land Amenities
|
Beach |
|
Size Irregular
|
48.9 X 98.5 Ft ; Back 65.32 Feet |
|
Size Total Text
|
48.9 X 98.5 Ft ; Back 65.32 Feet |
Rooms
| Level |
Type |
Length |
Width |
Dimensions |
|
Second Level |
Primary Bedroom |
5.18 m |
4.72 m |
5.18 m x 4.72 m |
|
Second Level |
Bedroom 2 |
4.37 m |
3 m |
4.37 m x 3 m |
|
Second Level |
Bedroom 3 |
4.27 m |
4 m |
4.27 m x 4 m |
|
Second Level |
Bedroom 4 |
4 m |
3.96 m |
4 m x 3.96 m |
|
Second Level |
Bedroom 5 |
4.72 m |
3.8 m |
4.72 m x 3.8 m |
|
Main Level |
Living Room |
3.5 m |
3.5 m |
3.5 m x 3.5 m |
|
Main Level |
Dining Room |
4.17 m |
3.65 m |
4.17 m x 3.65 m |
|
Main Level |
Kitchen |
4.15 m |
4 m |
4.15 m x 4 m |
|
Main Level |
Eating Area |
3.66 m |
3.5 m |
3.66 m x 3.5 m |
|
Main Level |
Family Room |
5.18 m |
4.42 m |
5.18 m x 4.42 m |
|
Main Level |
Office |
3 m |
3 m |
3 m x 3 m |
|
Main Level |
Foyer |
2.5 m |
2.5 m |
2.5 m x 2.5 m |



