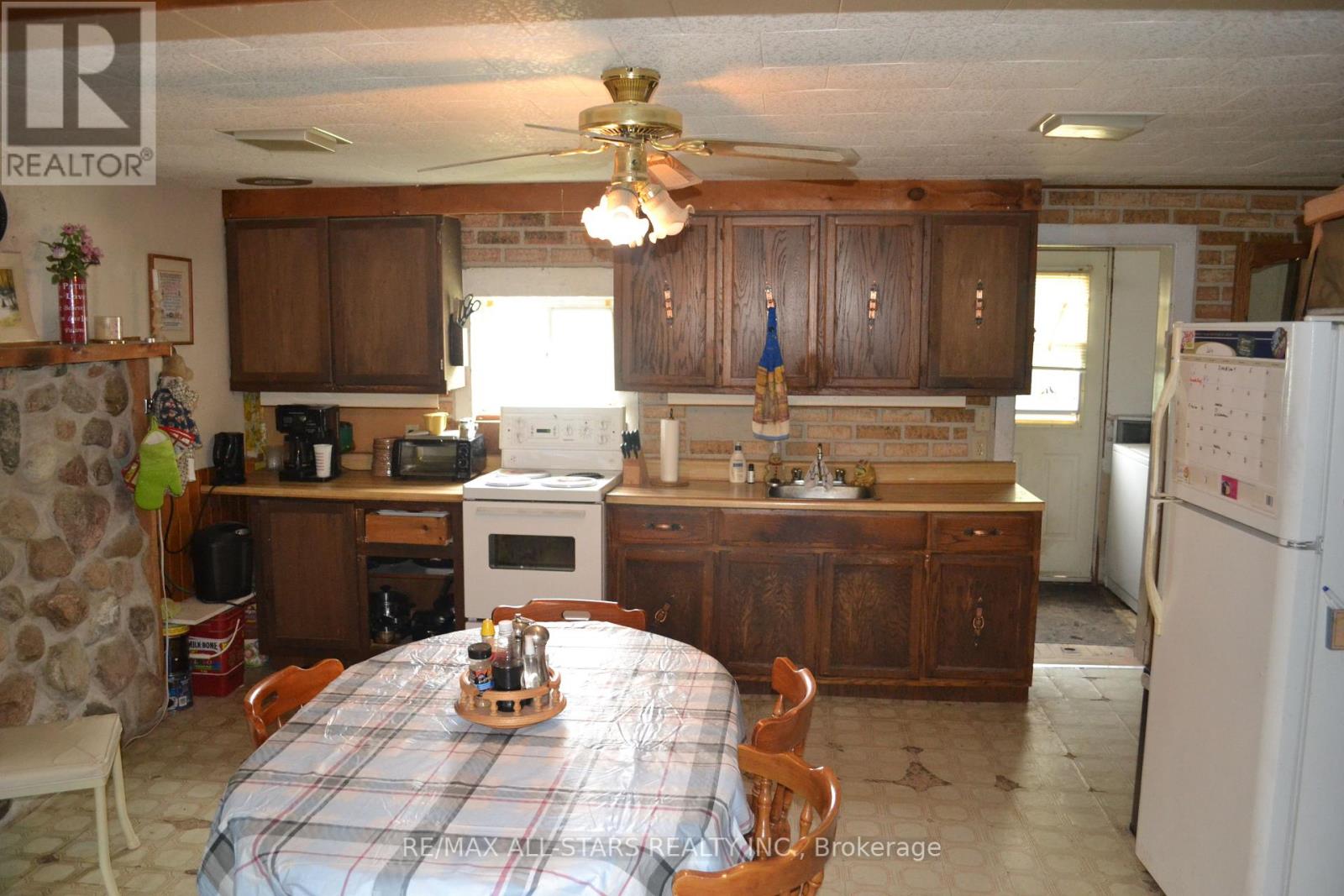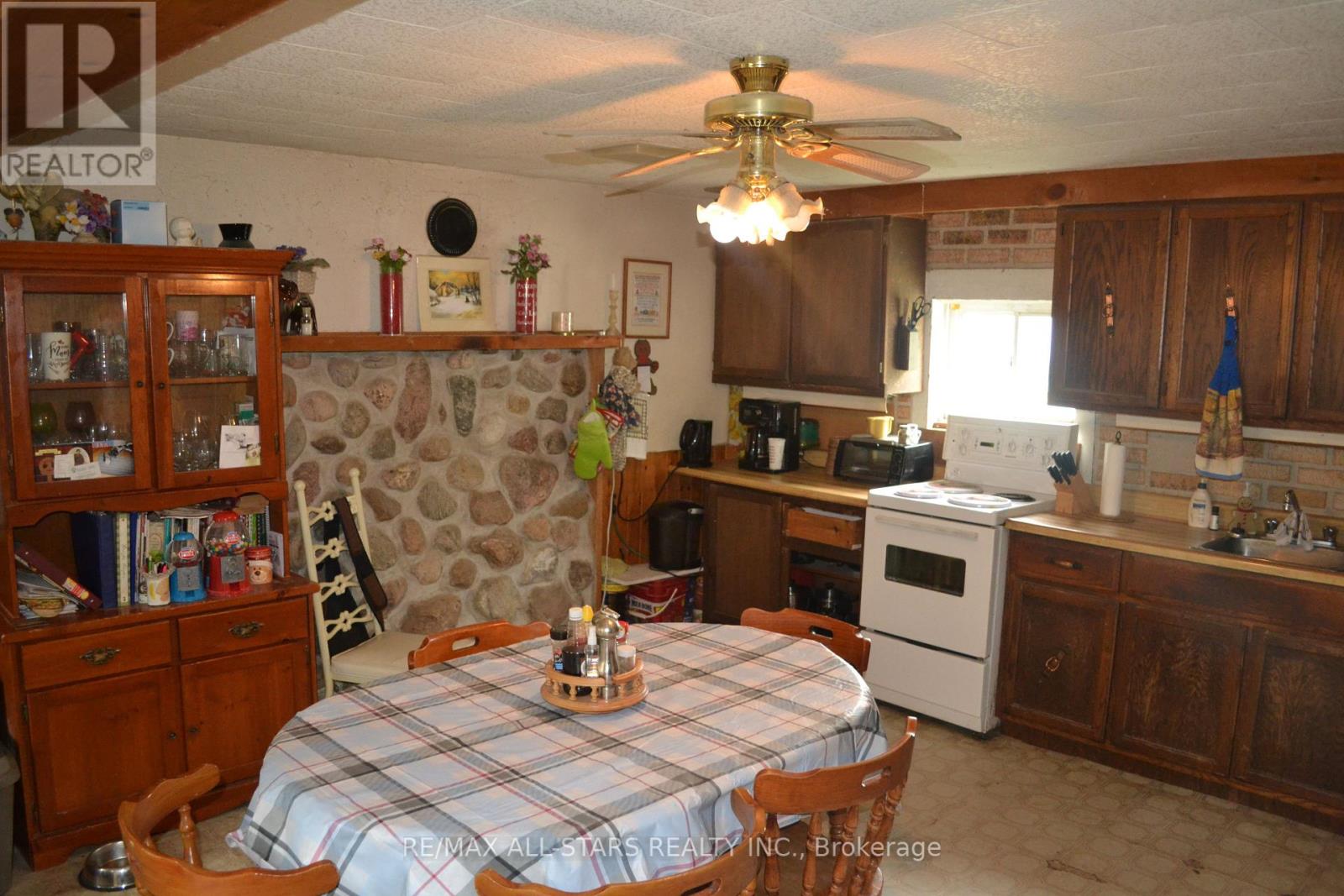4 Bedroom
3 Bathroom
Baseboard Heaters
$310,000
Welcome to this spacious property in the heart of Fenelon Falls. Situated on a generous double lot and conveniently located close to all local amenities. The main home boasts a large eat-in kitchen, a cozy family room and a bright sunroom, perfect for relaxing with family and friends. Upstairs, you'll find three bedrooms and a bathroom, providing amply space for a growing family. An added bonus is the in-law suite with its own separate entrance, featuring a kitchen, bathroom, and bedroom, offering potential for extra income or private guest accommodations. The back deck leads to a large yard, ideal for outdoor activities and entertaining. This property presents a unique opportunity for those with a vision for transforming a home. Don't miss your chance to invest in a prime location with great possibilities. (id:27910)
Property Details
|
MLS® Number
|
X9011372 |
|
Property Type
|
Single Family |
|
Community Name
|
Fenelon Falls |
|
Amenities Near By
|
Marina, Place Of Worship, Schools |
|
Features
|
In-law Suite |
|
Parking Space Total
|
4 |
|
Structure
|
Deck, Porch |
Building
|
Bathroom Total
|
3 |
|
Bedrooms Above Ground
|
4 |
|
Bedrooms Total
|
4 |
|
Appliances
|
Water Heater, Refrigerator, Stove, Two Washers, Two Stoves, Washer |
|
Construction Style Attachment
|
Detached |
|
Exterior Finish
|
Vinyl Siding |
|
Foundation Type
|
Unknown |
|
Heating Fuel
|
Electric |
|
Heating Type
|
Baseboard Heaters |
|
Stories Total
|
2 |
|
Type
|
House |
|
Utility Water
|
Municipal Water |
Land
|
Acreage
|
No |
|
Land Amenities
|
Marina, Place Of Worship, Schools |
|
Sewer
|
Sanitary Sewer |
|
Size Irregular
|
111.67 X 100.73 Ft |
|
Size Total Text
|
111.67 X 100.73 Ft|under 1/2 Acre |
|
Surface Water
|
Lake/pond |
Rooms
| Level |
Type |
Length |
Width |
Dimensions |
|
Second Level |
Primary Bedroom |
4.07 m |
3.97 m |
4.07 m x 3.97 m |
|
Second Level |
Bedroom 2 |
4.13 m |
3.88 m |
4.13 m x 3.88 m |
|
Second Level |
Bedroom 3 |
2.79 m |
2.86 m |
2.79 m x 2.86 m |
|
Main Level |
Bedroom |
2.71 m |
4.45 m |
2.71 m x 4.45 m |
|
Main Level |
Kitchen |
4.28 m |
7.12 m |
4.28 m x 7.12 m |
|
Main Level |
Foyer |
2.3 m |
1.45 m |
2.3 m x 1.45 m |
|
Main Level |
Kitchen |
5.4 m |
5.47 m |
5.4 m x 5.47 m |
|
Main Level |
Family Room |
4.46 m |
5.1 m |
4.46 m x 5.1 m |
|
Main Level |
Sunroom |
4.96 m |
3.66 m |
4.96 m x 3.66 m |














