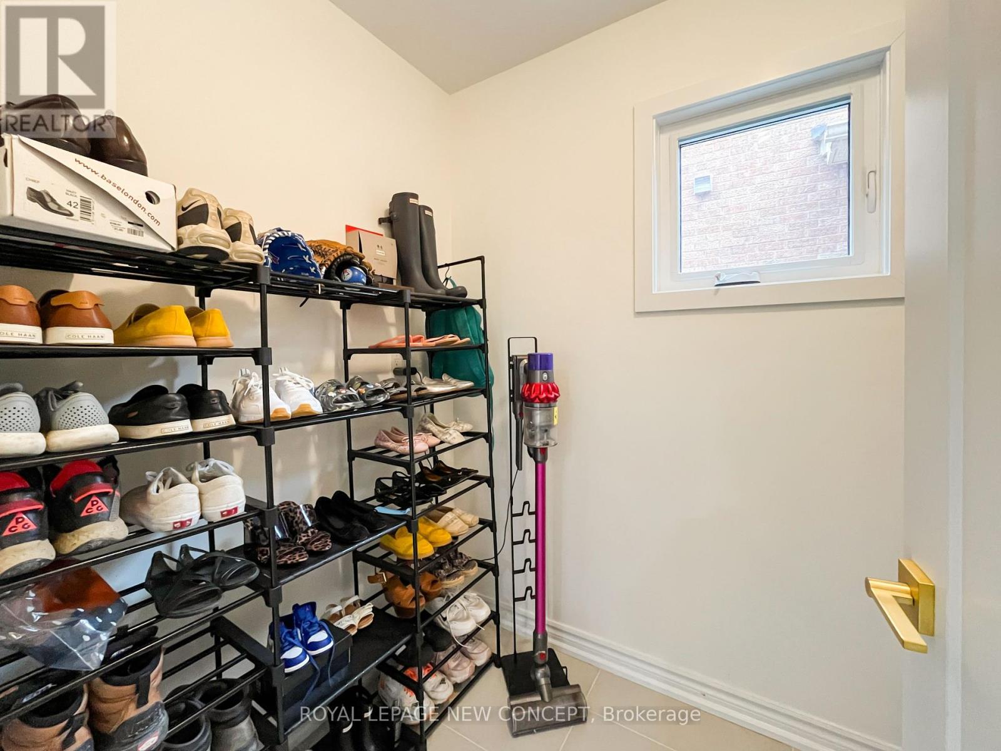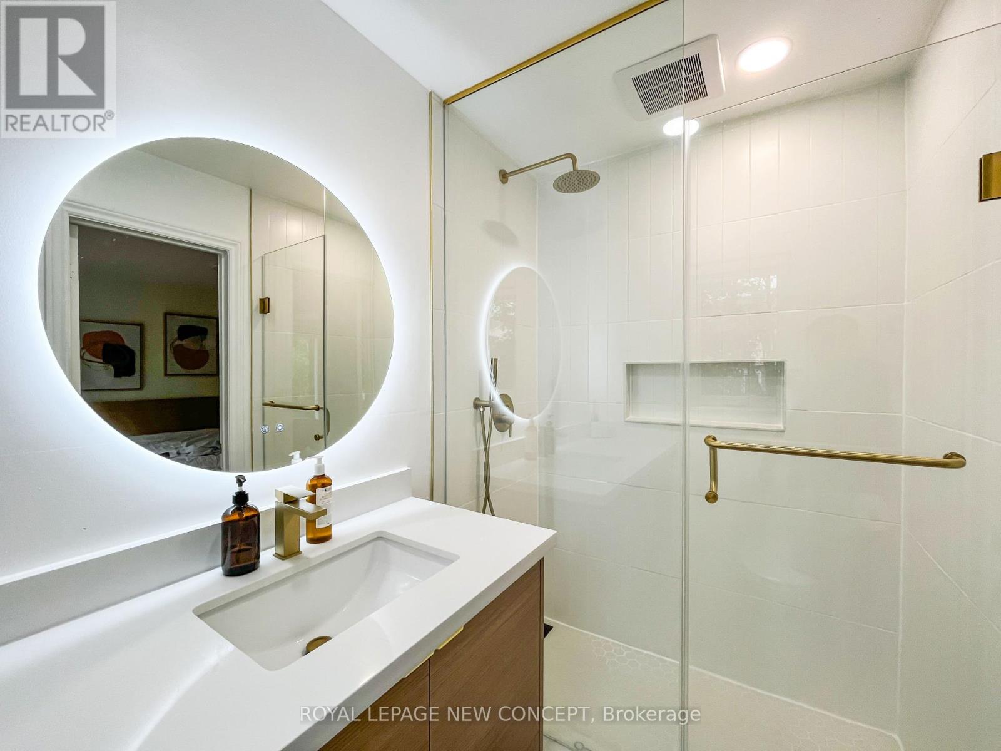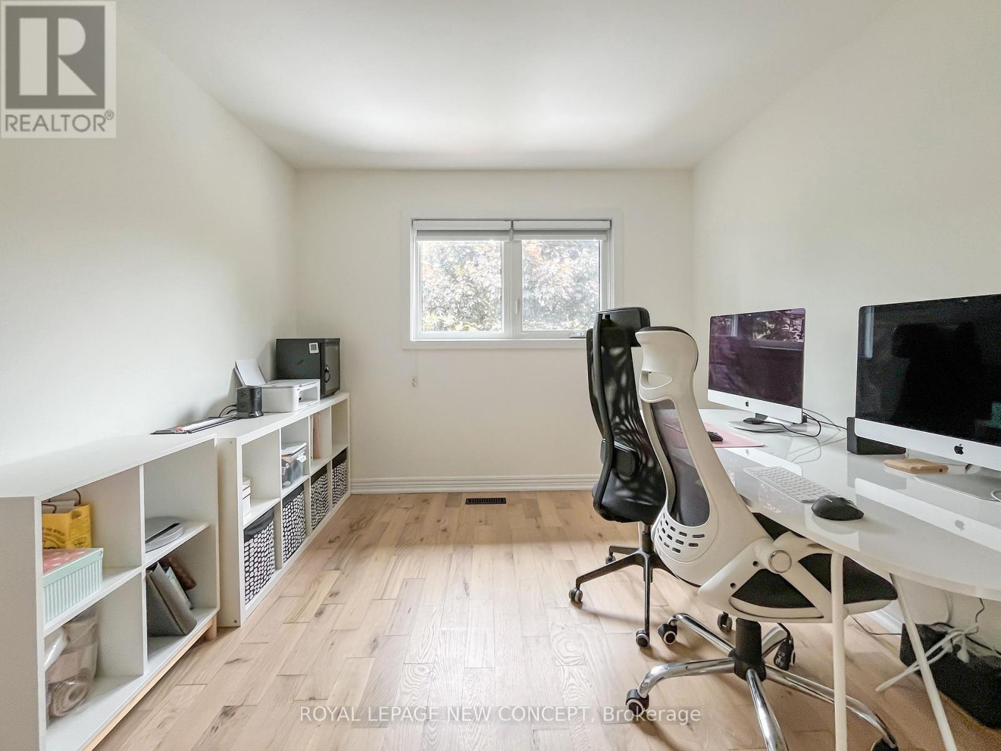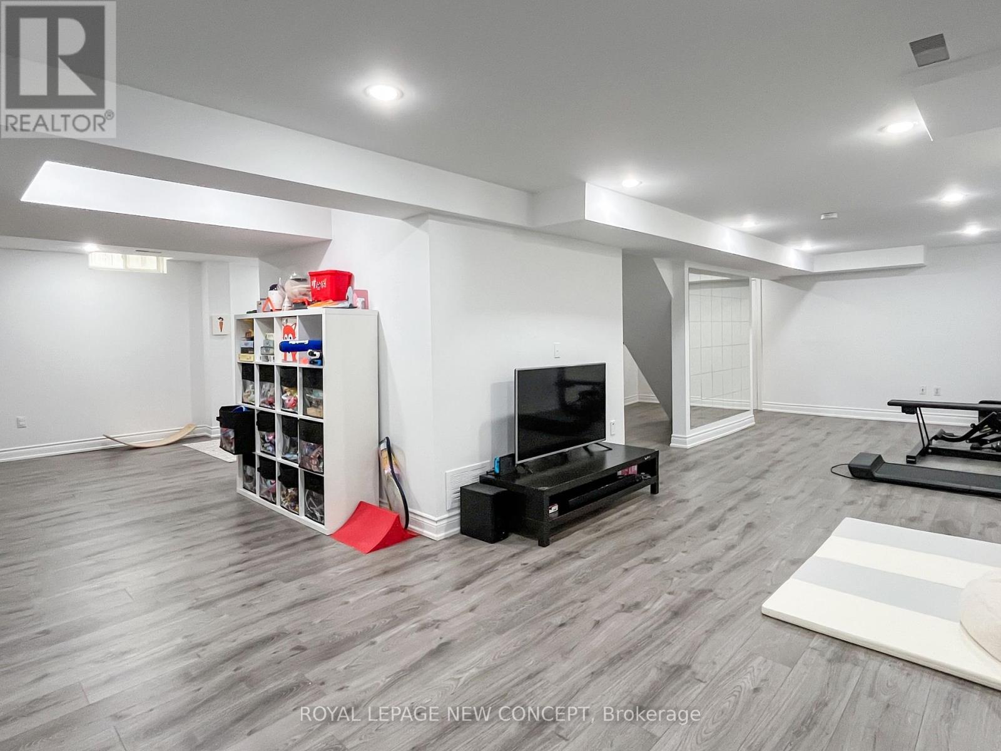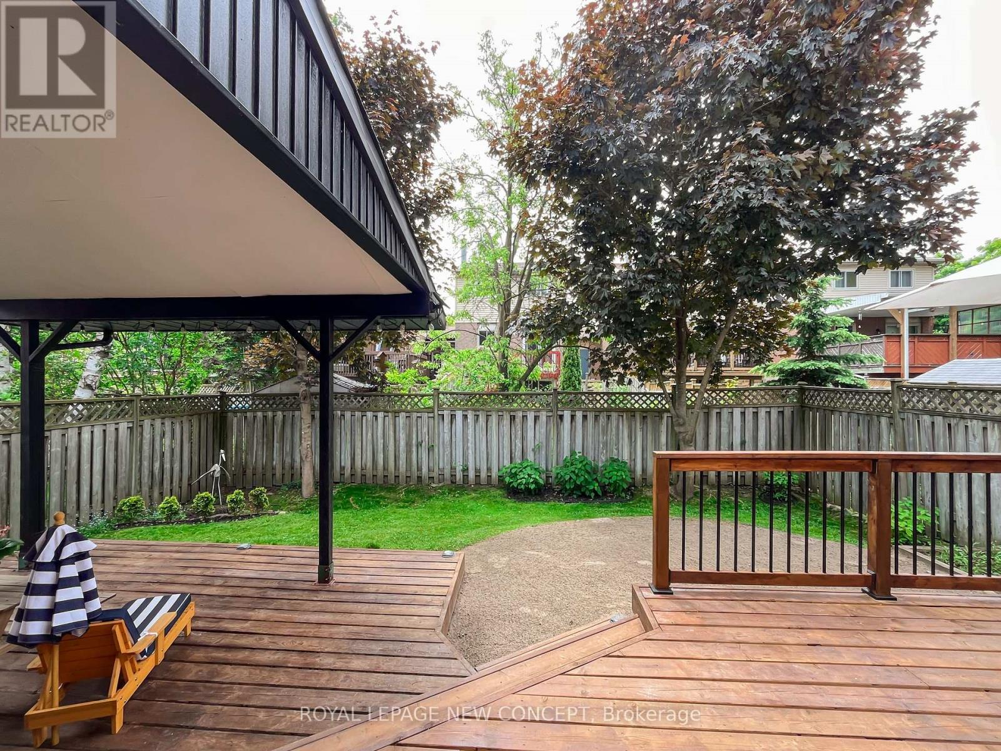4 Bedroom
4 Bathroom
Central Air Conditioning
Forced Air
$1,228,000
Top to bottom w/all main and second floor windows and doors upgrades (Year 2023) (New Garage Door, Porch Glass Enclosures) Immaculate, South Ajax Oasis!. Just Steps To Duffins Creek, Parks, Trails & The Ajax Waterfront Park. Gorgeous 4 Bedroom Home Is Perfect For Families, Or Those Looking For Great Space. Designer Upgrades Throughout & Freshly Painted So It's Like Your Moving Into A Brand New Home. Stunning Main Floor Perfect For Entertaining W/ Living, Family & Separate Dining Area. Gleaming Hardwood Floors, Pot Lights & Luxury Finishes. Eat In Chef's Kitchen W/Upgraded Quartz Counters & Stainless Appliances W/ A Walk Out To Your Oversized Deck. Upstairs You Will Find Your Spacious Master Retreat W/ renovated 4 Piece Ensuite. **** EXTRAS **** Just Steps To Duffins Creek, Parks, Trails & The Ajax Waterfront Park. Shopping, Walking distance to Lakeside School, Go Train Station.. SAMSUNG S/S Fridge, LG S/S Stove & S/S Dishwasher. LG Washer & Dryer, All Light Fixtures, Window Cov. (id:27910)
Property Details
|
MLS® Number
|
E8436904 |
|
Property Type
|
Single Family |
|
Community Name
|
South West |
|
Amenities Near By
|
Hospital, Park, Public Transit, Schools |
|
Parking Space Total
|
6 |
Building
|
Bathroom Total
|
4 |
|
Bedrooms Above Ground
|
4 |
|
Bedrooms Total
|
4 |
|
Basement Development
|
Finished |
|
Basement Type
|
N/a (finished) |
|
Construction Style Attachment
|
Detached |
|
Cooling Type
|
Central Air Conditioning |
|
Exterior Finish
|
Brick |
|
Heating Fuel
|
Natural Gas |
|
Heating Type
|
Forced Air |
|
Stories Total
|
2 |
|
Type
|
House |
|
Utility Water
|
Municipal Water |
Parking
Land
|
Acreage
|
No |
|
Land Amenities
|
Hospital, Park, Public Transit, Schools |
|
Sewer
|
Sanitary Sewer |
|
Size Irregular
|
39.37 X 104.99 Ft |
|
Size Total Text
|
39.37 X 104.99 Ft |
|
Surface Water
|
Lake/pond |
Rooms
| Level |
Type |
Length |
Width |
Dimensions |
|
Lower Level |
Recreational, Games Room |
9.26 m |
4.8 m |
9.26 m x 4.8 m |
|
Main Level |
Dining Room |
3.64 m |
3.03 m |
3.64 m x 3.03 m |
|
Main Level |
Family Room |
4.63 m |
3.63 m |
4.63 m x 3.63 m |
|
Main Level |
Kitchen |
4.74 m |
3.1 m |
4.74 m x 3.1 m |
|
Upper Level |
Primary Bedroom |
4.63 m |
3.74 m |
4.63 m x 3.74 m |
|
Upper Level |
Bedroom 2 |
3.71 m |
3.02 m |
3.71 m x 3.02 m |
|
Upper Level |
Bedroom 3 |
3.05 m |
3.04 m |
3.05 m x 3.04 m |
|
Upper Level |
Bedroom 4 |
3.39 m |
3.22 m |
3.39 m x 3.22 m |









