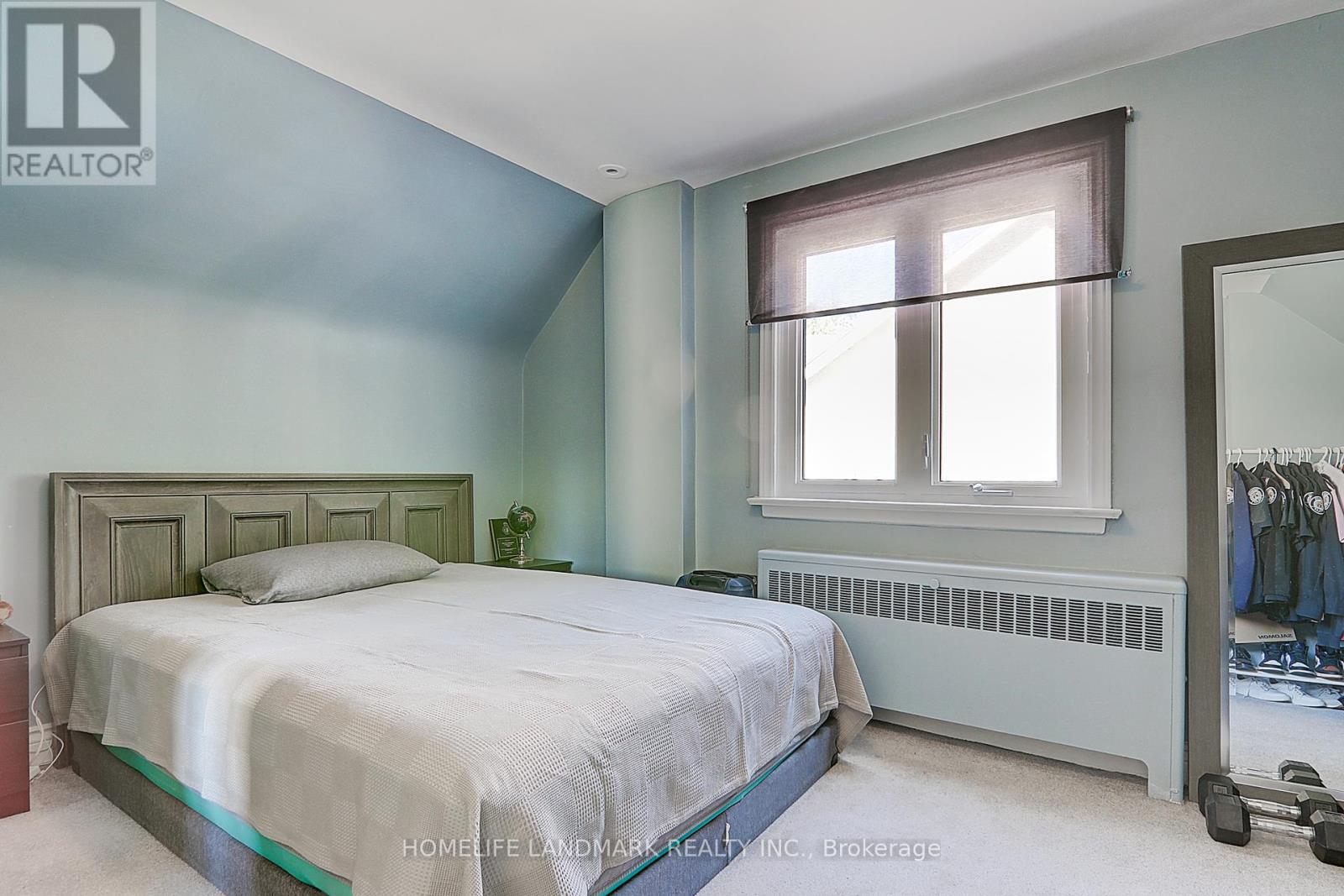15 Ivordale Crescent Toronto (Wexford-Maryvale), Ontario M1R 2W5
$1,450,000
Discover Your Dream Home at 15 Ivordale Crescent in the Vibrant Wexford-Maryvale Neighborhood! Here are 5 compelling reasons why this property is perfect for you: 1) EXCEPTIONAL INVESTMENT OPPORTUNITY: This meticulously maintained detached home is not only ideal for a large family but also presents a prime investment opportunity. With its solid structure and potential for growth, it's a property that promises both immediate comfort and future value. 2) GOURMET MODERN KITCHEN: Fall in love with the stunning kitchen that boasts sleek granite countertops, a generous island perfect for meal prep and entertaining, and a large pantry for all your culinary needs. Its a space designed to inspire your inner chef and impress guests. 3) STUNNING UPGRADED DECK: Step outside to the beautifully upgraded, expansive deck that overlooks a vast and lush backyard. Whether you're hosting summer BBQs or enjoying a peaceful evening, this outdoor oasis offers unmatched space and serenity. 4) DYNAMIC & INCLUSIVE COMMUNITY: Embrace the rich cultural diversity of Wexford-Maryvale. This neighborhood is celebrated for its vibrant community spirit and welcoming atmosphere, making it an exceptional place to live or invest. 5) PRIME LOCATION WITH ABUNDANT AMENITIES: Enjoy unparalleled convenience with easy access to public transit, major roadways, and a wealth of local amenities. Top-rated schools, beautiful parks, and recreational facilities are just moments away, enhancing the quality of life for residents. Don't miss this chance to own a property that offers both immediate charm and long-term potential. Contact us today to schedule a viewing and see firsthand why this is the perfect opportunity for buyers and investors alike! ** SELLER TO PROVIDE PROFESSIONAL DEEP CLEANING SERVICE BEFORE CLOSING (SO IT'S 100% MOVE-IN READY!) ** **** EXTRAS **** S/S Fridge (main floor), Stove, Microwave, B/I Dishwasher, Additional S/S Fridge (basement), Washer & Dryer (basement), All ELFs, Remote GDO, All Window Coverings (except exclusions). (id:27910)
Open House
This property has open houses!
2:00 pm
Ends at:4:00 pm
2:00 pm
Ends at:4:00 pm
Property Details
| MLS® Number | E9352781 |
| Property Type | Single Family |
| Community Name | Wexford-Maryvale |
| AmenitiesNearBy | Hospital, Park, Public Transit, Schools, Place Of Worship |
| CommunityFeatures | Community Centre |
| ParkingSpaceTotal | 4 |
Building
| BathroomTotal | 5 |
| BedroomsAboveGround | 4 |
| BedroomsBelowGround | 2 |
| BedroomsTotal | 6 |
| BasementDevelopment | Finished |
| BasementFeatures | Separate Entrance |
| BasementType | N/a (finished) |
| ConstructionStyleAttachment | Detached |
| CoolingType | Central Air Conditioning |
| ExteriorFinish | Aluminum Siding, Brick |
| FlooringType | Carpeted, Ceramic, Hardwood |
| FoundationType | Concrete |
| HeatingFuel | Natural Gas |
| HeatingType | Hot Water Radiator Heat |
| StoriesTotal | 2 |
| Type | House |
| UtilityWater | Municipal Water |
Parking
| Attached Garage |
Land
| Acreage | No |
| LandAmenities | Hospital, Park, Public Transit, Schools, Place Of Worship |
| Sewer | Sanitary Sewer |
| SizeDepth | 134 Ft ,9 In |
| SizeFrontage | 40 Ft |
| SizeIrregular | 40 X 134.77 Ft |
| SizeTotalText | 40 X 134.77 Ft |
Rooms
| Level | Type | Length | Width | Dimensions |
|---|---|---|---|---|
| Second Level | Primary Bedroom | 4.39 m | 3 m | 4.39 m x 3 m |
| Second Level | Bedroom | 4.39 m | 3 m | 4.39 m x 3 m |
| Basement | Bedroom | 7.39 m | 3.36 m | 7.39 m x 3.36 m |
| Basement | Bedroom | 5.44 m | 3.85 m | 5.44 m x 3.85 m |
| Basement | Pantry | 3.51 m | 1.77 m | 3.51 m x 1.77 m |
| Basement | Laundry Room | 4.61 m | 2.92 m | 4.61 m x 2.92 m |
| Main Level | Foyer | 3.32 m | 3.31 m | 3.32 m x 3.31 m |
| Main Level | Living Room | 5.41 m | 3.58 m | 5.41 m x 3.58 m |
| Main Level | Dining Room | 3.09 m | 2.55 m | 3.09 m x 2.55 m |
| Main Level | Kitchen | 4.94 m | 3.33 m | 4.94 m x 3.33 m |
| Main Level | Bedroom | 3.86 m | 2.23 m | 3.86 m x 2.23 m |
| Main Level | Bedroom | 3.82 m | 3.17 m | 3.82 m x 3.17 m |





































