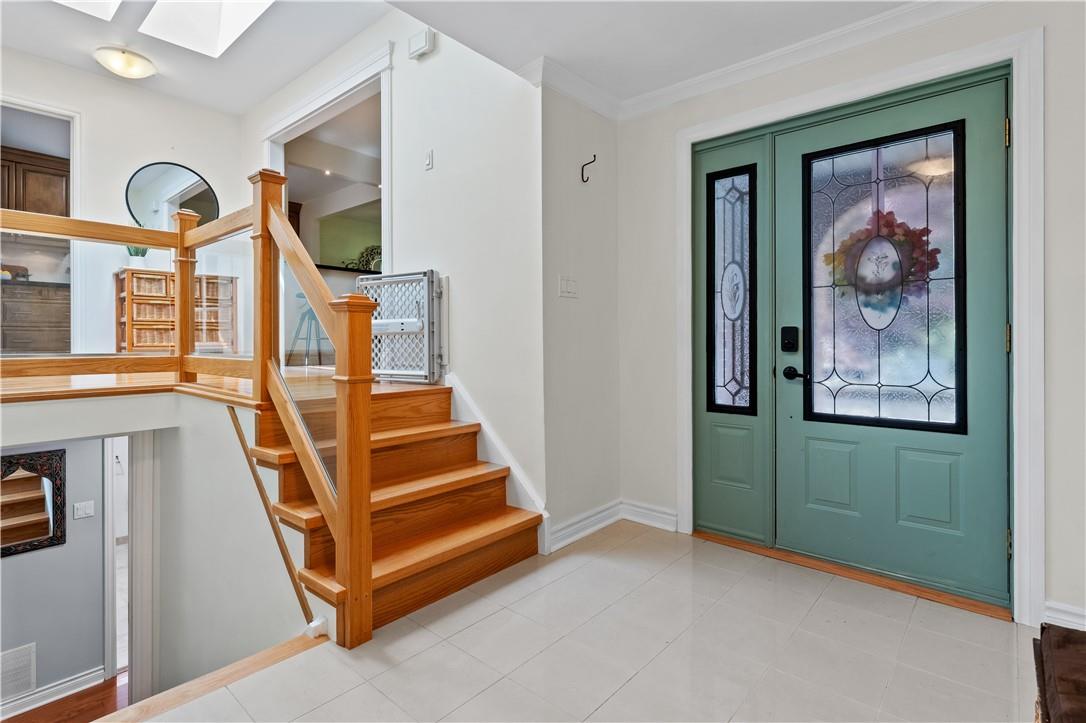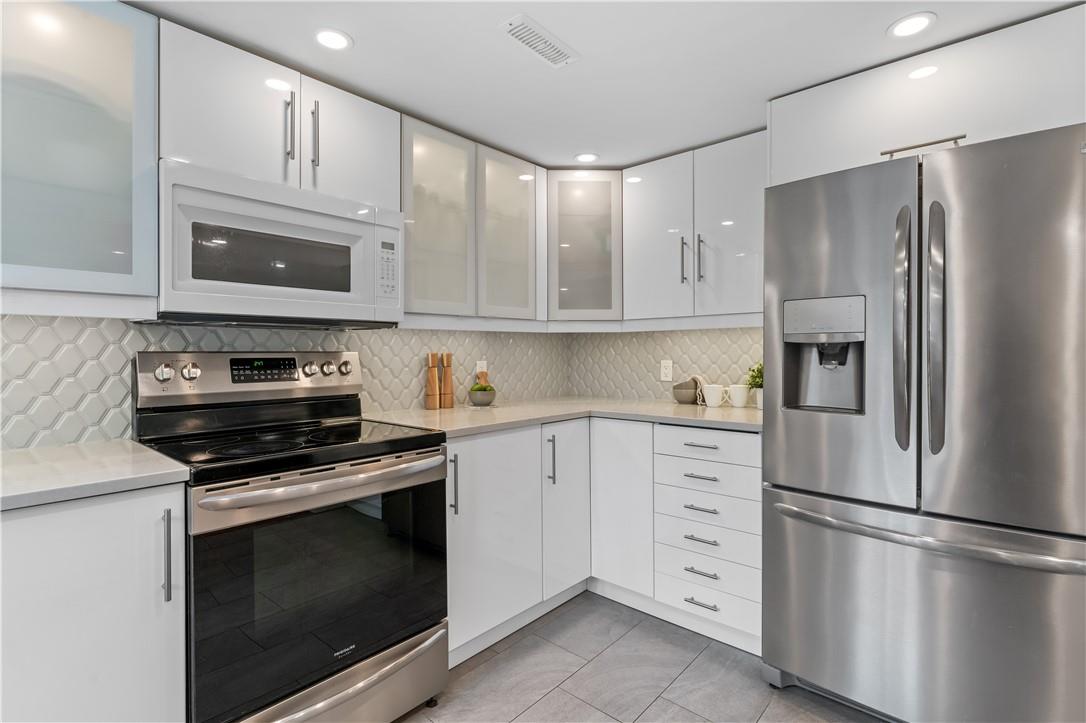5 Bedroom
2 Bathroom
1222 sqft
Central Air Conditioning
Forced Air
$1,349,900
Discover tranquillity in this meticulously maintained 3+2 bedroom, 2 bath home located in desirable East Waterdown and is within walking distance to the core. Nestled on a peaceful street, it exudes warmth, character and privacy. A large bright foyer welcomes you into the home. The main floor boasts hardwood floors, two beautiful operational skylights, an updated kitchen with plenty of storage and S/S appliances (Wolf Range), and a spacious living and dining room. Down the hall leads to an updated white 4pc bathroom, primary and two additional bedrooms. The lower level has a walkout offering loads of natural light, a beautiful kitchen with heated floors and S/S appliances, 2 bedrooms, a 3pc bath, laundry and plenty of storage. It is a great spot for inlaws or you can rent it out. Step outside into the private yard nestled within the serene beauty of a ravine. Enjoy morning coffee on the deck that sits within the trees. (id:27910)
Property Details
|
MLS® Number
|
H4197956 |
|
Property Type
|
Single Family |
|
Amenities Near By
|
Public Transit, Recreation, Schools |
|
Community Features
|
Community Centre |
|
Equipment Type
|
Water Heater |
|
Features
|
Ravine, Double Width Or More Driveway, Paved Driveway, Level, Carpet Free, Automatic Garage Door Opener, In-law Suite |
|
Parking Space Total
|
4 |
|
Rental Equipment Type
|
Water Heater |
|
Structure
|
Shed |
Building
|
Bathroom Total
|
2 |
|
Bedrooms Above Ground
|
3 |
|
Bedrooms Below Ground
|
2 |
|
Bedrooms Total
|
5 |
|
Appliances
|
Dishwasher, Dryer, Microwave, Refrigerator, Stove, Washer & Dryer |
|
Basement Development
|
Finished |
|
Basement Type
|
Full (finished) |
|
Constructed Date
|
1975 |
|
Construction Style Attachment
|
Detached |
|
Cooling Type
|
Central Air Conditioning |
|
Exterior Finish
|
Brick |
|
Foundation Type
|
Poured Concrete |
|
Heating Fuel
|
Natural Gas |
|
Heating Type
|
Forced Air |
|
Size Exterior
|
1222 Sqft |
|
Size Interior
|
1222 Sqft |
|
Type
|
House |
|
Utility Water
|
Municipal Water |
Parking
Land
|
Acreage
|
No |
|
Land Amenities
|
Public Transit, Recreation, Schools |
|
Sewer
|
Municipal Sewage System |
|
Size Depth
|
151 Ft |
|
Size Frontage
|
60 Ft |
|
Size Irregular
|
60.16 X 151.31 |
|
Size Total Text
|
60.16 X 151.31|under 1/2 Acre |
|
Zoning Description
|
R1, Cm |
Rooms
| Level |
Type |
Length |
Width |
Dimensions |
|
Basement |
Storage |
|
|
6' 10'' x 5' 4'' |
|
Basement |
3pc Bathroom |
|
|
Measurements not available |
|
Basement |
Bedroom |
|
|
8' 8'' x 13' '' |
|
Basement |
Bedroom |
|
|
10' 4'' x 13' '' |
|
Basement |
Dinette |
|
|
10' 9'' x 8' 1'' |
|
Basement |
Kitchen |
|
|
10' 7'' x 12' 5'' |
|
Basement |
Family Room |
|
|
10' 9'' x 13' 10'' |
|
Ground Level |
4pc Bathroom |
|
|
Measurements not available |
|
Ground Level |
Bedroom |
|
|
8' 8'' x 10' 1'' |
|
Ground Level |
Bedroom |
|
|
12' 2'' x 9' 6'' |
|
Ground Level |
Primary Bedroom |
|
|
10' '' x 13' '' |
|
Ground Level |
Dining Room |
|
|
10' 5'' x 9' 9'' |
|
Ground Level |
Kitchen |
|
|
10' '' x 14' 4'' |
|
Ground Level |
Living Room |
|
|
12' 2'' x 15' 7'' |




































