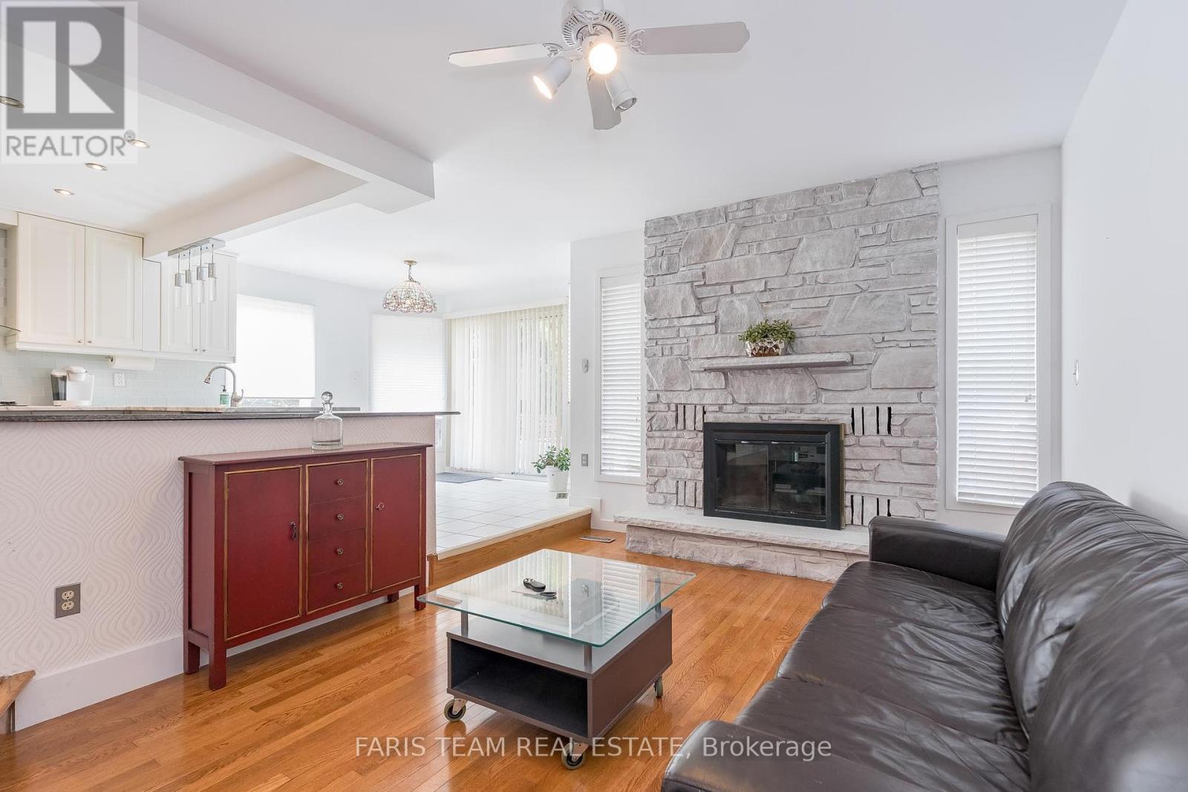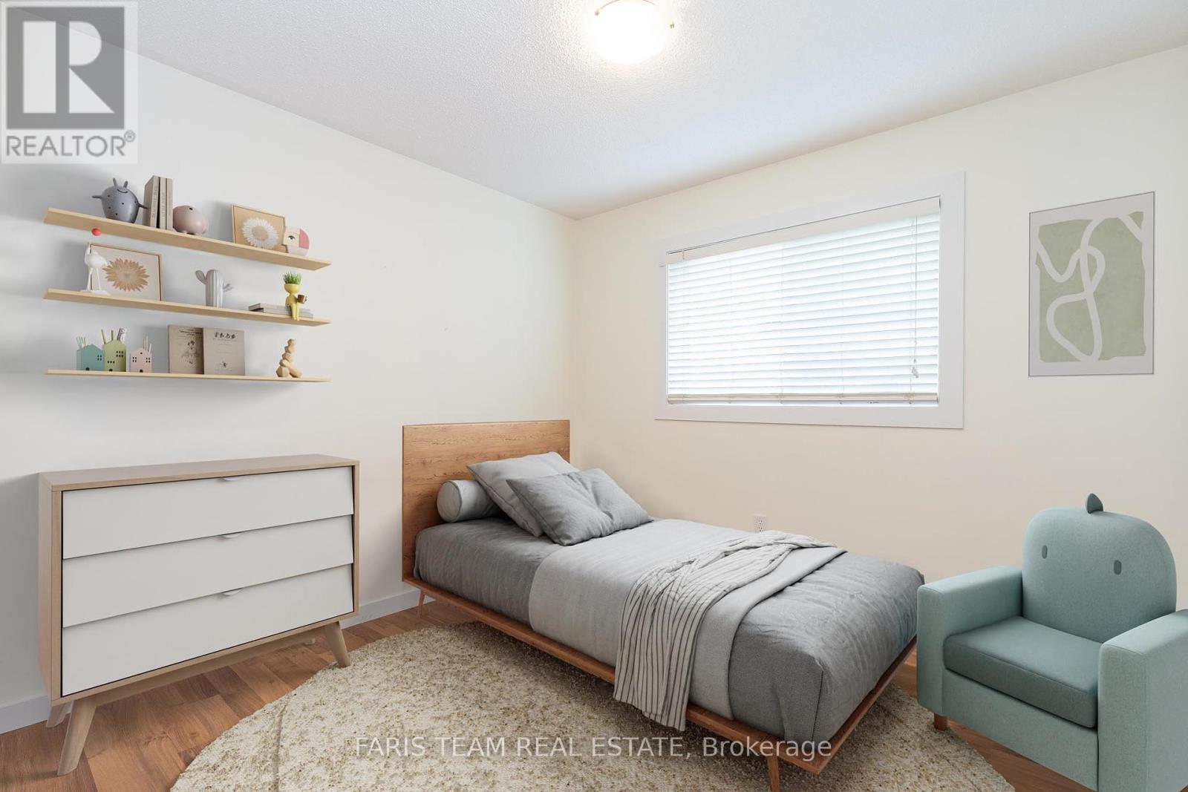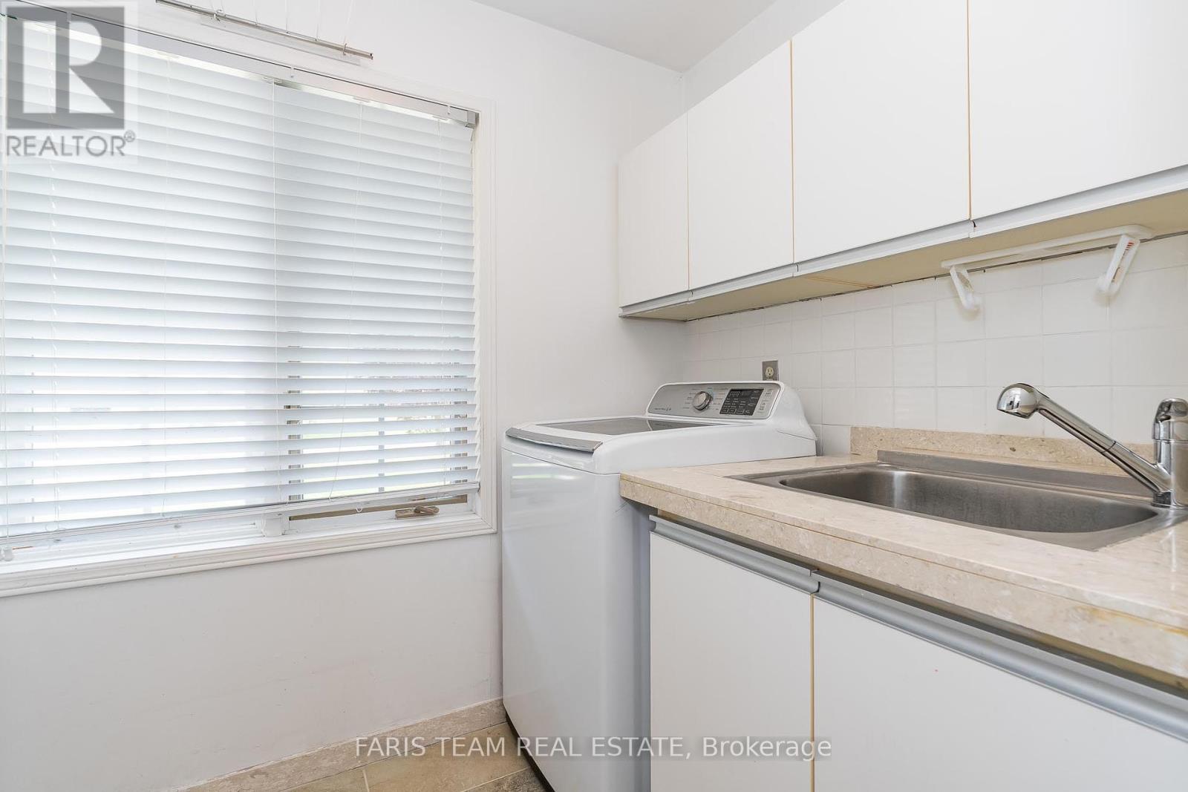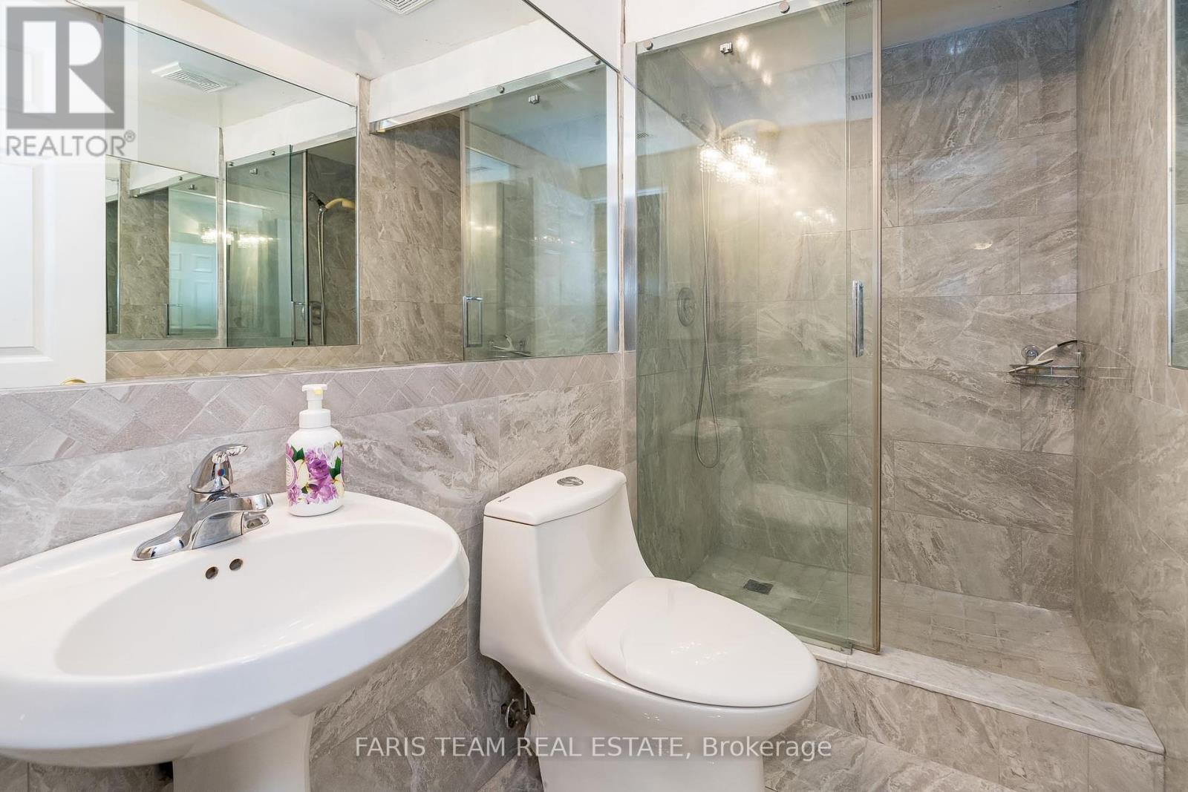5 Bedroom
3 Bathroom
Bungalow
Fireplace
Inground Pool
Central Air Conditioning
Forced Air
$1,049,000
Top 5 Reasons You Will Love This Home: 1) Desirable Midhurst neighbourhood near Forest Hill P.S. and close to North Barrie, Royal Victoria Health Centre, shops, grocery stores, and more 2) Several updates, including an updated kitchen with pot lights and a main-level bathroom 3) Basement hosting a large recreation room with large windows, two additional bedrooms, a bathroom, and a wet Bar 4) Fenced backyard equipped with a deck, along with a double-car garage 5) Enticing features include a separate dining room, living room and family room, and easy-to-maintain hardwood floors throughout the main level. 3,023 fin.sq.ft. Age 37. Visit our website for more detailed information. (id:27910)
Property Details
|
MLS® Number
|
S8428882 |
|
Property Type
|
Single Family |
|
Community Name
|
Midhurst |
|
Amenities Near By
|
Schools, Park |
|
Features
|
Irregular Lot Size |
|
Parking Space Total
|
10 |
|
Pool Type
|
Inground Pool |
Building
|
Bathroom Total
|
3 |
|
Bedrooms Above Ground
|
3 |
|
Bedrooms Below Ground
|
2 |
|
Bedrooms Total
|
5 |
|
Appliances
|
Central Vacuum, Dishwasher, Dryer, Microwave, Refrigerator, Stove, Washer |
|
Architectural Style
|
Bungalow |
|
Basement Development
|
Partially Finished |
|
Basement Type
|
Full (partially Finished) |
|
Construction Style Attachment
|
Detached |
|
Cooling Type
|
Central Air Conditioning |
|
Exterior Finish
|
Brick |
|
Fireplace Present
|
Yes |
|
Foundation Type
|
Poured Concrete |
|
Heating Fuel
|
Natural Gas |
|
Heating Type
|
Forced Air |
|
Stories Total
|
1 |
|
Type
|
House |
|
Utility Water
|
Municipal Water |
Parking
Land
|
Acreage
|
No |
|
Land Amenities
|
Schools, Park |
|
Sewer
|
Septic System |
|
Size Irregular
|
103.35 X 182.92 Ft |
|
Size Total Text
|
103.35 X 182.92 Ft |
Rooms
| Level |
Type |
Length |
Width |
Dimensions |
|
Basement |
Bedroom |
4.56 m |
2.67 m |
4.56 m x 2.67 m |
|
Basement |
Bedroom |
4.18 m |
3.72 m |
4.18 m x 3.72 m |
|
Basement |
Recreational, Games Room |
11.51 m |
3.39 m |
11.51 m x 3.39 m |
|
Basement |
Games Room |
5.43 m |
4.83 m |
5.43 m x 4.83 m |
|
Main Level |
Kitchen |
6.01 m |
3.58 m |
6.01 m x 3.58 m |
|
Main Level |
Dining Room |
3.49 m |
3.02 m |
3.49 m x 3.02 m |
|
Main Level |
Living Room |
5.42 m |
3.66 m |
5.42 m x 3.66 m |
|
Main Level |
Family Room |
5.01 m |
3.27 m |
5.01 m x 3.27 m |
|
Main Level |
Primary Bedroom |
4.91 m |
3.37 m |
4.91 m x 3.37 m |
|
Main Level |
Bedroom |
3.38 m |
3.05 m |
3.38 m x 3.05 m |
|
Main Level |
Bedroom |
3.07 m |
2.93 m |
3.07 m x 2.93 m |
|
Main Level |
Laundry Room |
2.32 m |
2.7 m |
2.32 m x 2.7 m |
































