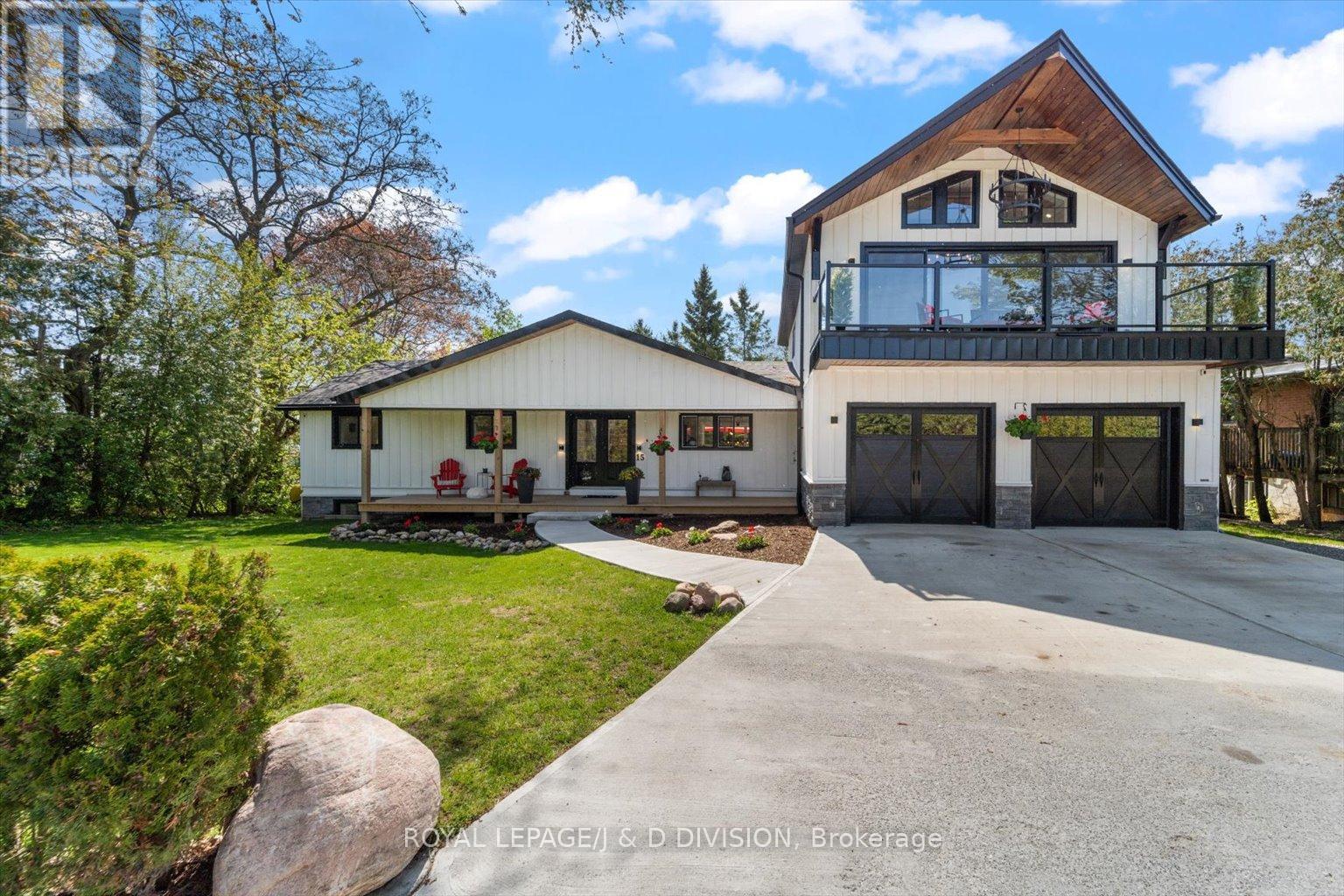6 Bedroom
5 Bathroom
Fireplace
Central Air Conditioning
Forced Air
$1,699,000
Jackson's Point Lakeside Living in Prestigious & Serene Community. Highest Quality build 4 + 2 Bedroom/ 5 luxurious bathroom Dream Home. Spectacular Chef/Entertainer's Kitchen with Amazing Walk-In Pantry, Built-in Coffee Bar, Oversize Island and Superb layout, Great Room with vaulted ceiling and Gas Fireplace, Primary Bedroom Suite Overlooking Lake Simcoe that will feed your soul. The Finished walk-out lower level includes in-law/income suite with separate entrance/mudroom, additional two bedrooms, gym, fully sound insulated media room, recreation room with fireplace & kitchenette/sink/bar fridge and beautiful spa-like bathroom. Plenty of room for office, family, guests and quiet enjoyment of this exclusive community an hour from Toronto. **** EXTRAS **** Fully Finished Basement With 2 Walk-outs, 2 Bedrooms, Wet Bar, Exercise Room, Insulated Media Room & Spa-Like Bathroom! Garden Shed with Deck. (id:27910)
Property Details
|
MLS® Number
|
N8334558 |
|
Property Type
|
Single Family |
|
Community Name
|
Sutton & Jackson's Point |
|
Parking Space Total
|
6 |
Building
|
Bathroom Total
|
5 |
|
Bedrooms Above Ground
|
4 |
|
Bedrooms Below Ground
|
2 |
|
Bedrooms Total
|
6 |
|
Appliances
|
Dishwasher, Dryer, Microwave, Refrigerator, Stove, Washer, Window Coverings |
|
Basement Development
|
Finished |
|
Basement Features
|
Separate Entrance, Walk Out |
|
Basement Type
|
N/a (finished) |
|
Construction Style Attachment
|
Detached |
|
Construction Style Split Level
|
Sidesplit |
|
Cooling Type
|
Central Air Conditioning |
|
Exterior Finish
|
Vinyl Siding |
|
Fireplace Present
|
Yes |
|
Foundation Type
|
Unknown |
|
Heating Fuel
|
Natural Gas |
|
Heating Type
|
Forced Air |
|
Type
|
House |
|
Utility Water
|
Municipal Water |
Parking
Land
|
Acreage
|
No |
|
Sewer
|
Sanitary Sewer |
|
Size Irregular
|
100.01 X 115.03 Ft |
|
Size Total Text
|
100.01 X 115.03 Ft |
Rooms
| Level |
Type |
Length |
Width |
Dimensions |
|
Second Level |
Primary Bedroom |
6.42 m |
4.56 m |
6.42 m x 4.56 m |
|
Second Level |
Bedroom |
3.36 m |
2.59 m |
3.36 m x 2.59 m |
|
Lower Level |
Bedroom |
3.36 m |
3.33 m |
3.36 m x 3.33 m |
|
Lower Level |
Bedroom |
3.39 m |
3.28 m |
3.39 m x 3.28 m |
|
Lower Level |
Recreational, Games Room |
6.29 m |
5.32 m |
6.29 m x 5.32 m |
|
Lower Level |
Exercise Room |
5.9 m |
4.03 m |
5.9 m x 4.03 m |
|
Lower Level |
Media |
3.92 m |
3.38 m |
3.92 m x 3.38 m |
|
Ground Level |
Kitchen |
4.35 m |
3.41 m |
4.35 m x 3.41 m |
|
Ground Level |
Dining Room |
3.86 m |
3.5 m |
3.86 m x 3.5 m |
|
Ground Level |
Great Room |
6.2 m |
5.72 m |
6.2 m x 5.72 m |
|
Ground Level |
Bedroom |
4.61 m |
2.97 m |
4.61 m x 2.97 m |
|
Ground Level |
Bedroom |
4.27 m |
3.81 m |
4.27 m x 3.81 m |










































