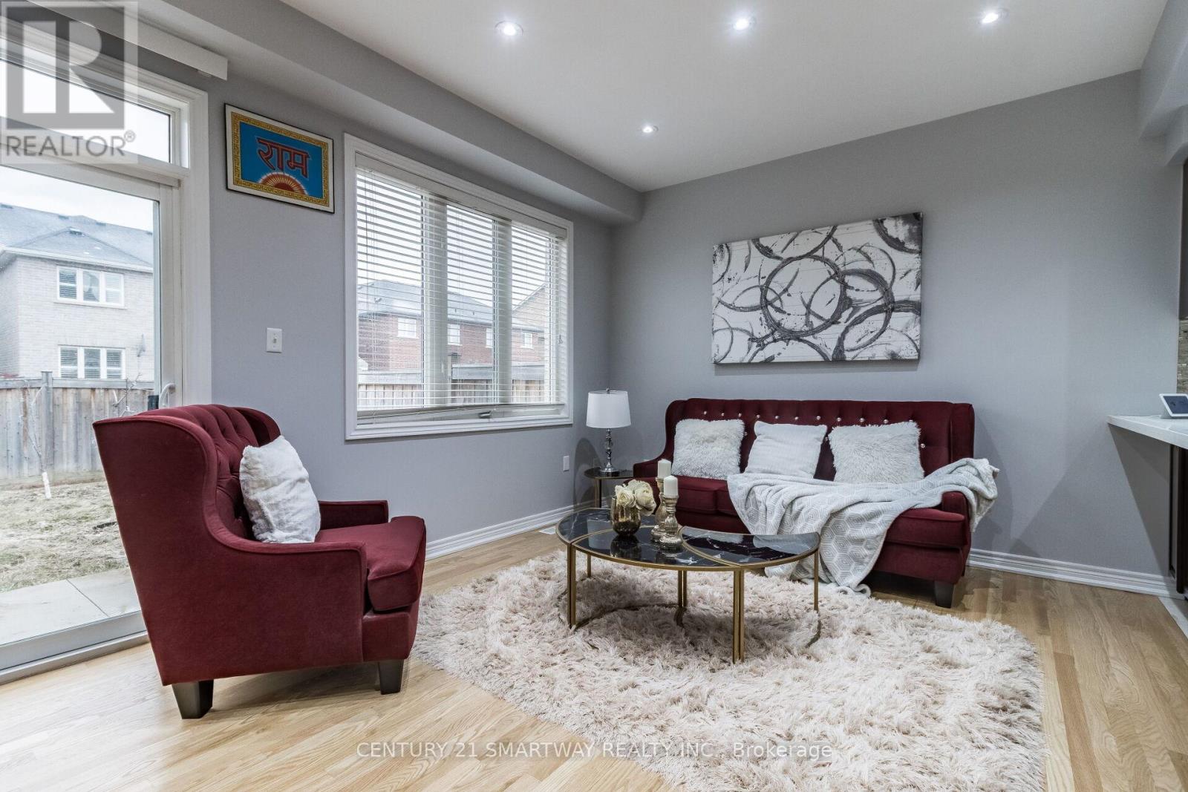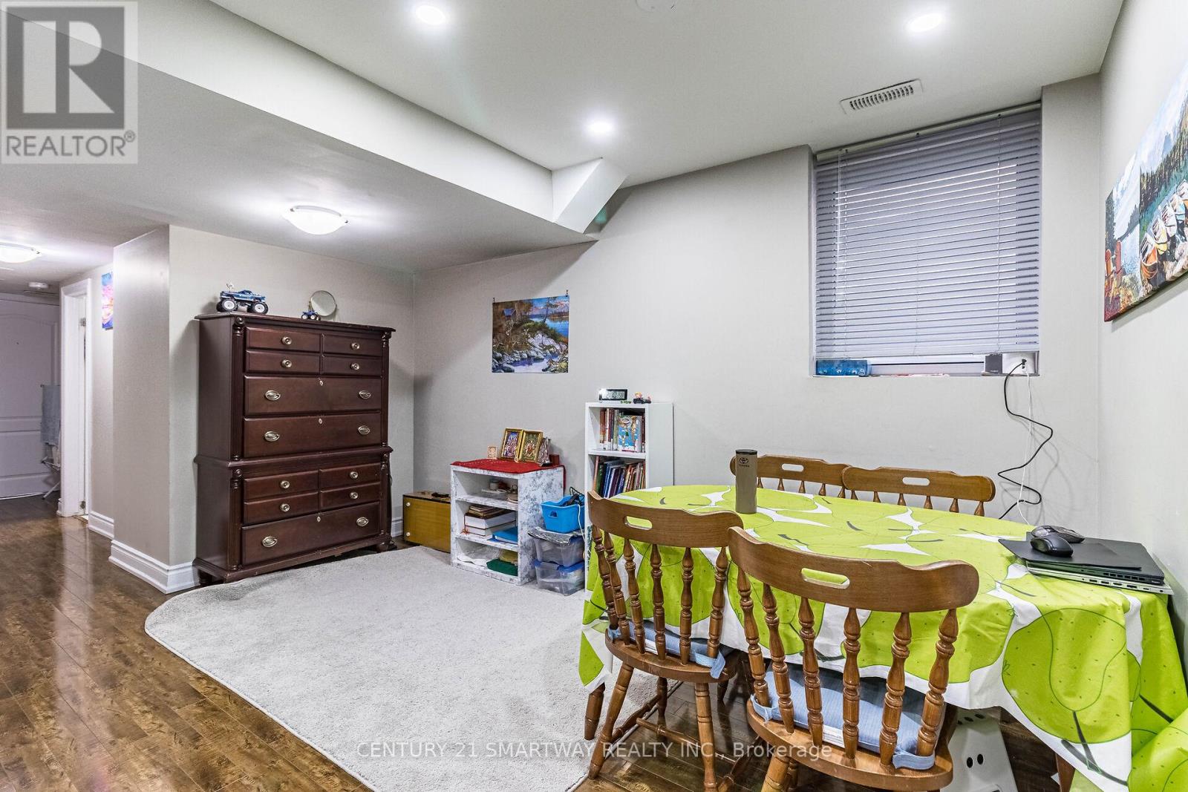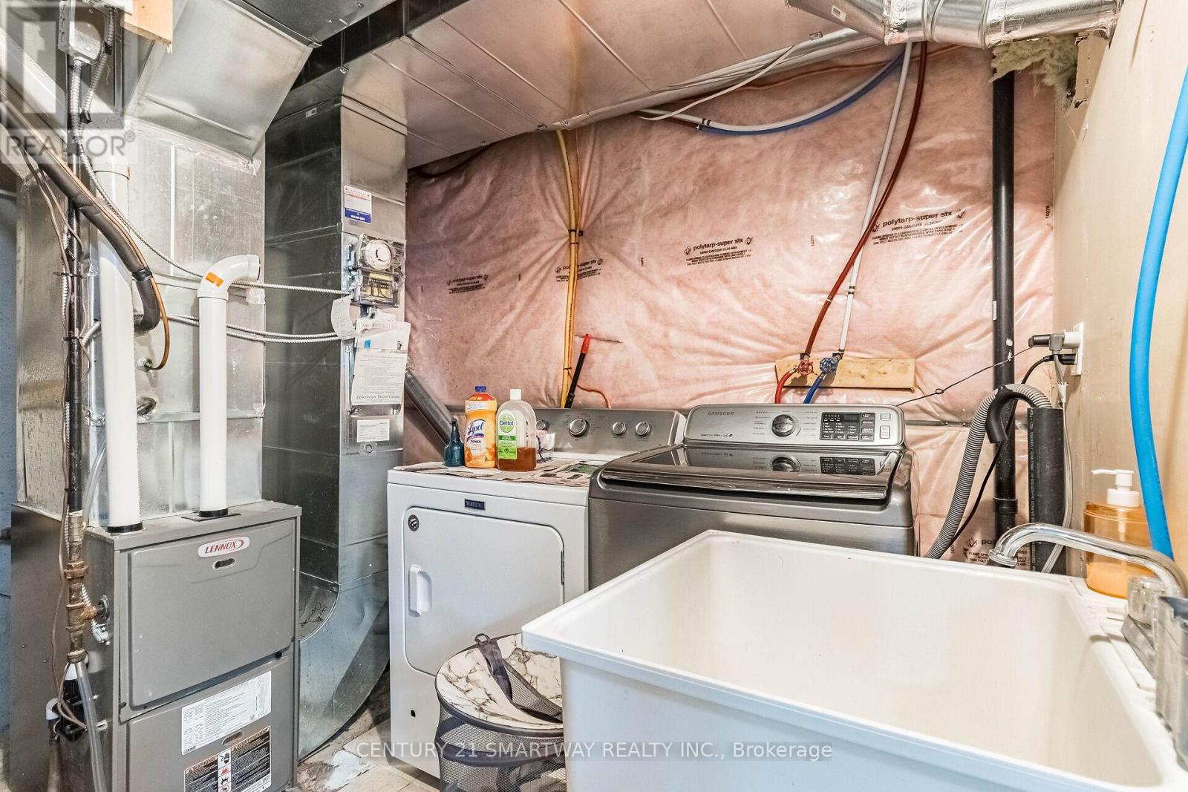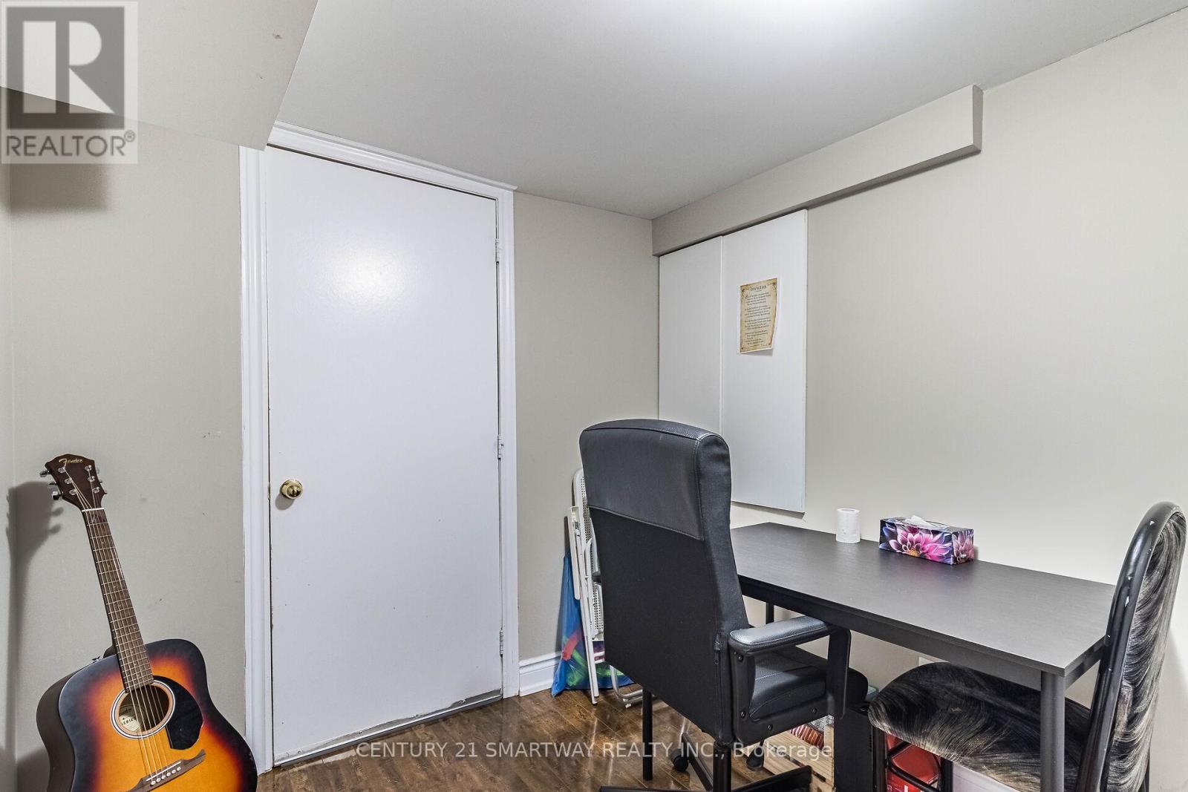7 Bedroom
4 Bathroom
Central Air Conditioning
Forced Air
$1,219,999
Nestled in a quiet neighbourhood, this charming 4 bedrooms house boasts a grand double-door entrance with a welcoming porch enclosure. Inside, discover hardwood floors and 9-foot smooth ceilings on the main floor, plus a convenient entrance to the garage. The family-sized kitchen is open to the family room, with WiFi lighting and pot lights throughout. Modern amenities include a leak-smart system and RO water system. An oak staircase leads to a primary bedroom with a walk-in closet. The second floor features laundry facilities. Additionally, there's a legal 2-bedroom basement apartment with a separate side entrance and laundry facilities. Enjoy the Fruits of your labor with 2 Cherry trees in the open backyard, pot lights, and paved concrete walkways, extended driveway. This home blends functionality and style, offering comfort, convenience, and potential rental income. **** EXTRAS **** All Elf's. Window Coverings, CAC, CVAC, S/S Appliances: D/D Fridge, Gas Stove, Dishwasher, F/L Washer & Dryer On Main. BSMT Fridge, Stove, Washer, Gas Dryer. Lorex Security Monitored System w DVR. (id:27910)
Property Details
|
MLS® Number
|
W8410504 |
|
Property Type
|
Single Family |
|
Community Name
|
Bram East |
|
Features
|
Carpet Free |
|
Parking Space Total
|
4 |
Building
|
Bathroom Total
|
4 |
|
Bedrooms Above Ground
|
4 |
|
Bedrooms Below Ground
|
3 |
|
Bedrooms Total
|
7 |
|
Appliances
|
Garage Door Opener Remote(s), Central Vacuum |
|
Basement Features
|
Apartment In Basement, Separate Entrance |
|
Basement Type
|
N/a |
|
Construction Style Attachment
|
Semi-detached |
|
Cooling Type
|
Central Air Conditioning |
|
Exterior Finish
|
Brick |
|
Foundation Type
|
Concrete |
|
Heating Fuel
|
Natural Gas |
|
Heating Type
|
Forced Air |
|
Stories Total
|
2 |
|
Type
|
House |
|
Utility Water
|
Municipal Water |
Parking
Land
|
Acreage
|
No |
|
Sewer
|
Sanitary Sewer |
|
Size Irregular
|
23.79 X 109.91 Ft |
|
Size Total Text
|
23.79 X 109.91 Ft |
Rooms
| Level |
Type |
Length |
Width |
Dimensions |
|
Second Level |
Primary Bedroom |
5.46 m |
3.35 m |
5.46 m x 3.35 m |
|
Second Level |
Bedroom 2 |
3.54 m |
2.9 m |
3.54 m x 2.9 m |
|
Second Level |
Bedroom 3 |
3.5 m |
2.8 m |
3.5 m x 2.8 m |
|
Second Level |
Bedroom 4 |
3.35 m |
2.85 m |
3.35 m x 2.85 m |
|
Basement |
Bedroom 2 |
3.71 m |
2.65 m |
3.71 m x 2.65 m |
|
Basement |
Kitchen |
3.38 m |
5.4 m |
3.38 m x 5.4 m |
|
Basement |
Bedroom |
3.71 m |
2.75 m |
3.71 m x 2.75 m |
|
Main Level |
Living Room |
5.58 m |
3.05 m |
5.58 m x 3.05 m |
|
Main Level |
Dining Room |
5.58 m |
3.05 m |
5.58 m x 3.05 m |
|
Main Level |
Kitchen |
3.5 m |
2.8 m |
3.5 m x 2.8 m |
|
Main Level |
Eating Area |
3.5 m |
2.96 m |
3.5 m x 2.96 m |
|
Main Level |
Family Room |
5.58 m |
3.57 m |
5.58 m x 3.57 m |










































