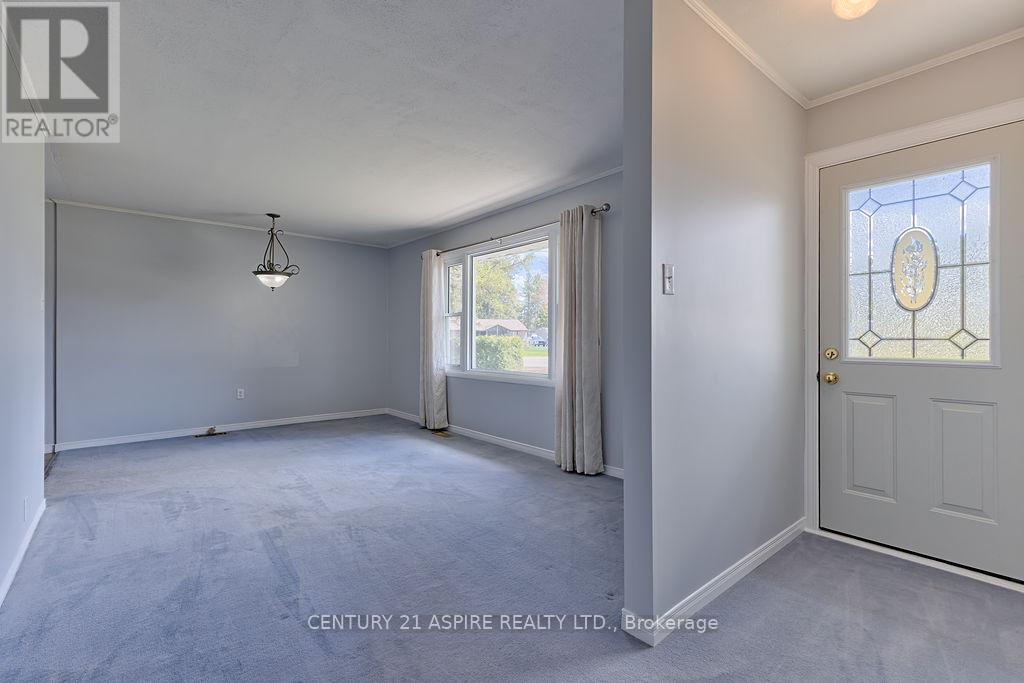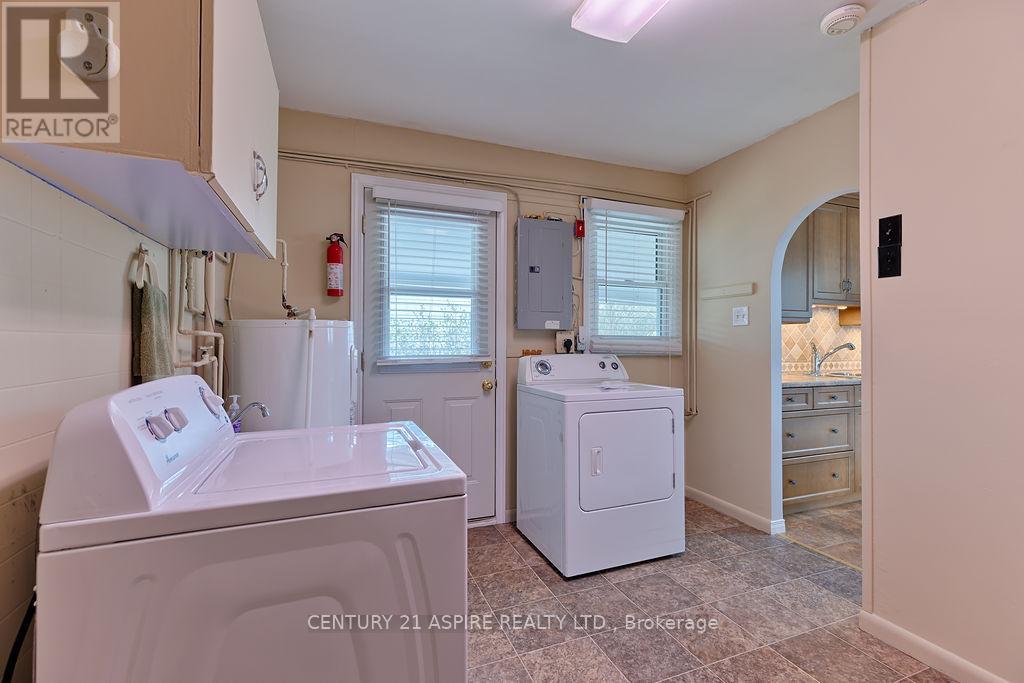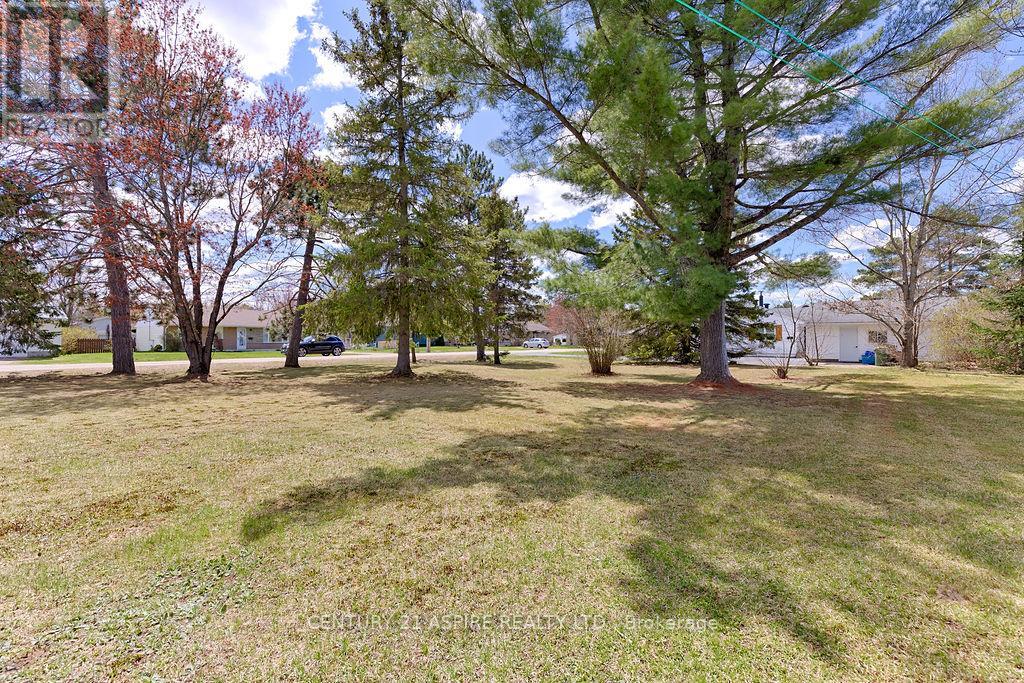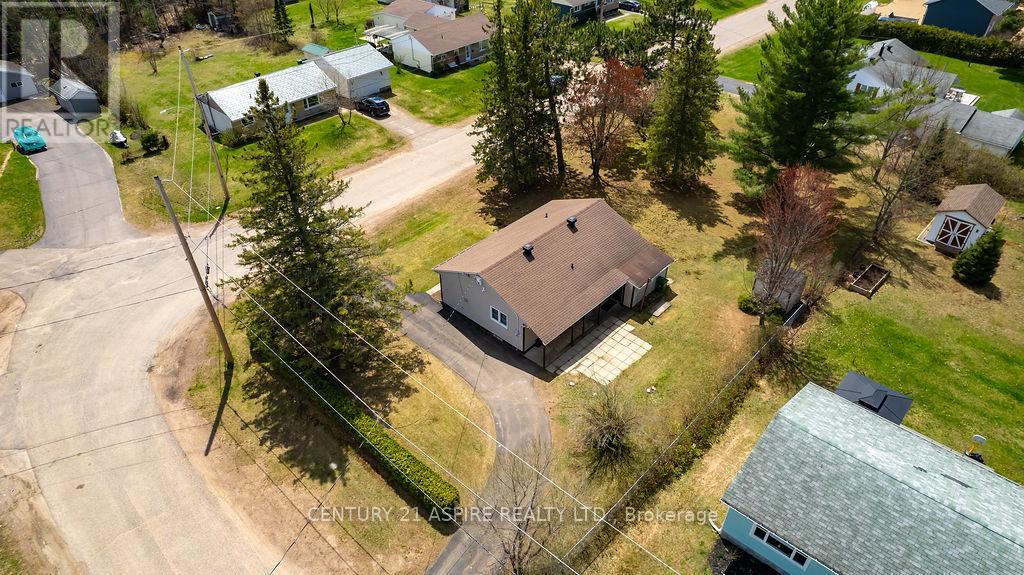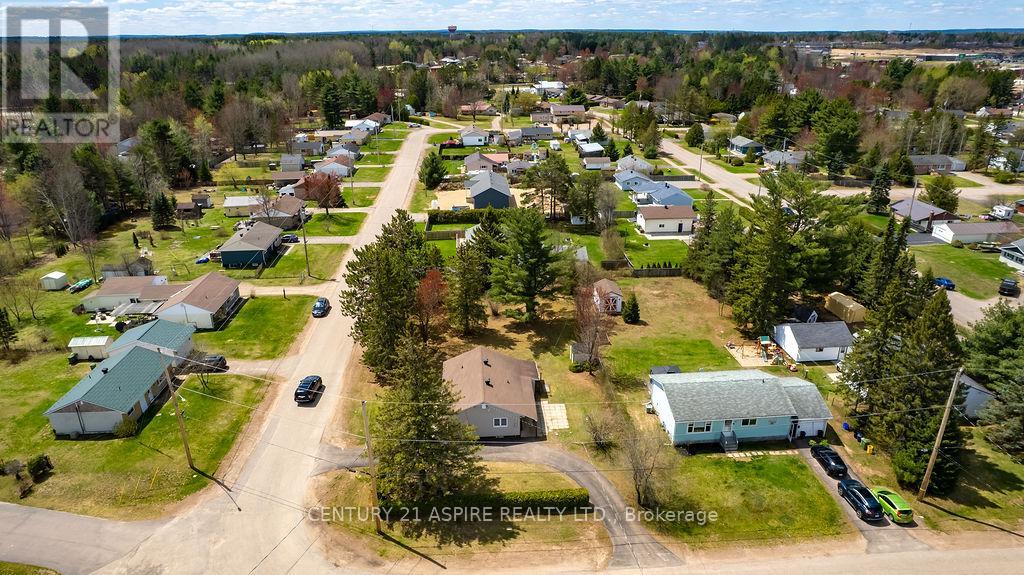15 Michael Crescent Petawawa, Ontario K8H 2L5
$349,900
Check out this one level bungalow in a great location, with a nicely treed lot. Inside there are three good-sized bedrooms, a renovated bathroom with walk-in shower, an updated kitchen with lots of cupboards, and a bright and spacious living/dining room, there is also a handy mudroom with laundry off the back door. Relax on the patio, or sit in the rain under the covered entry with a coffee! The bonus workshop/storage room is a great space for the handy man. You'll love the peace and quiet on this street. It's the perfect spot for a first time buyer or someone looking for a place to retire. The gas furnace was replaced in 2014, air conditioning unit in 2022, and the roof shingles were replaced in 2017. No conveyance of any written signed offers prior to 3:00 pm on the 15th day of May, 2025. (id:28469)
Property Details
| MLS® Number | X12140978 |
| Property Type | Single Family |
| Community Name | 520 - Petawawa |
| Equipment Type | Water Heater - Electric |
| Parking Space Total | 4 |
| Rental Equipment Type | Water Heater - Electric |
Building
| Bathroom Total | 1 |
| Bedrooms Above Ground | 3 |
| Bedrooms Total | 3 |
| Appliances | Dryer, Stove, Washer, Refrigerator |
| Architectural Style | Bungalow |
| Construction Style Attachment | Detached |
| Cooling Type | Central Air Conditioning |
| Exterior Finish | Brick, Vinyl Siding |
| Foundation Type | Slab |
| Heating Fuel | Natural Gas |
| Heating Type | Forced Air |
| Stories Total | 1 |
| Size Interior | 700 - 1,100 Ft2 |
| Type | House |
| Utility Water | Municipal Water |
Parking
| No Garage |
Land
| Acreage | No |
| Sewer | Septic System |
| Size Depth | 80 Ft |
| Size Frontage | 187 Ft ,6 In |
| Size Irregular | 187.5 X 80 Ft |
| Size Total Text | 187.5 X 80 Ft |
| Zoning Description | Residential |
Rooms
| Level | Type | Length | Width | Dimensions |
|---|---|---|---|---|
| Main Level | Living Room | 5.35 m | 3.34 m | 5.35 m x 3.34 m |
| Main Level | Kitchen | 3.75 m | 2.93 m | 3.75 m x 2.93 m |
| Main Level | Bedroom | 3.35 m | 3.15 m | 3.35 m x 3.15 m |
| Main Level | Bedroom 2 | 3.14 m | 3 m | 3.14 m x 3 m |
| Main Level | Bedroom 3 | 3.08 m | 2.6 m | 3.08 m x 2.6 m |
| Main Level | Bathroom | 2.25 m | 1.51 m | 2.25 m x 1.51 m |
| Main Level | Utility Room | 3.67 m | 2.55 m | 3.67 m x 2.55 m |





