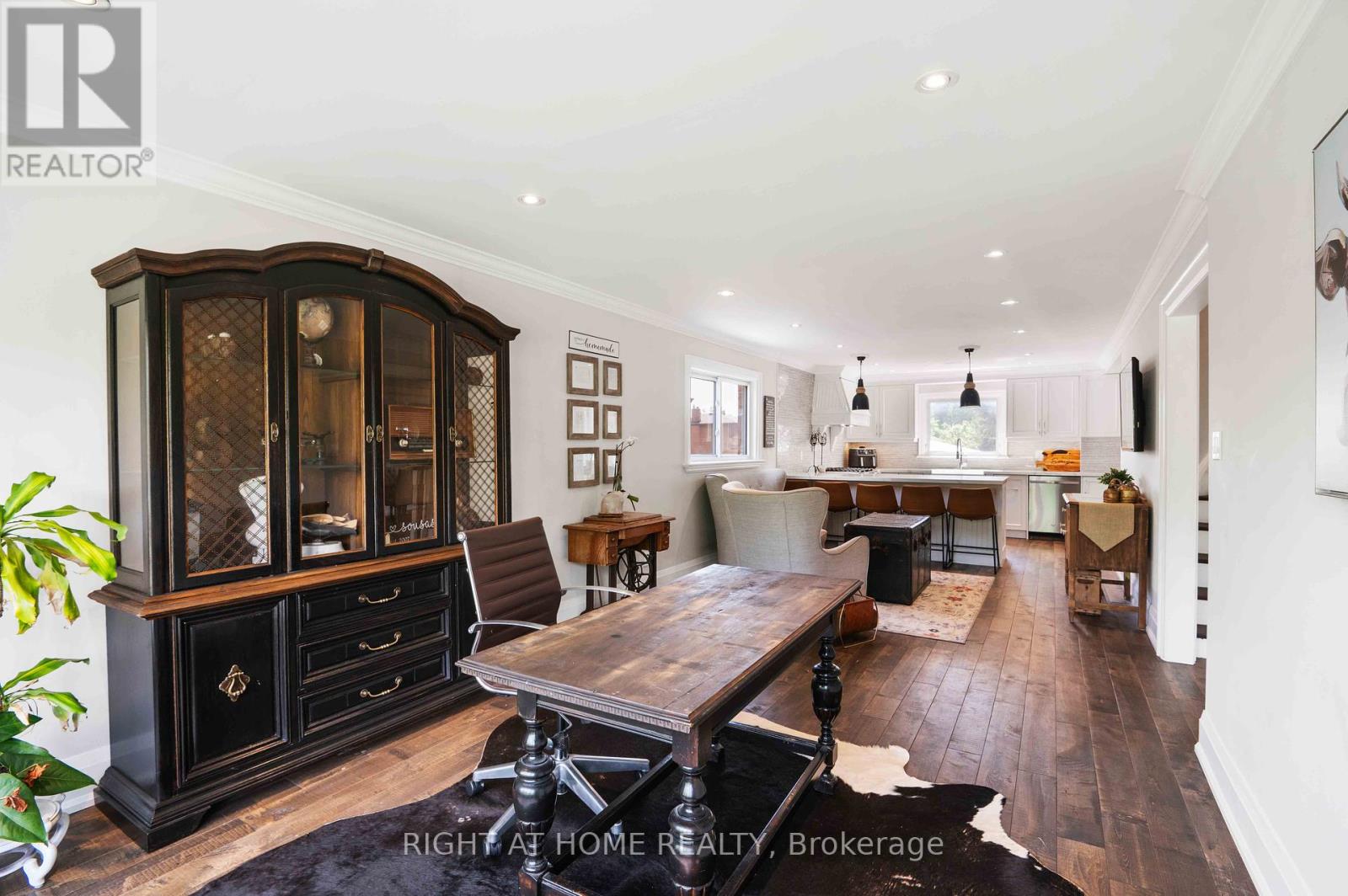4 Bedroom
3 Bathroom
Inground Pool
Central Air Conditioning
Forced Air
$1,599,800
Located In Sought-After Caledon East, This Stunning Home Boasts 4 Bedrooms And 3 Bathrooms. Enjoy A Newly Renovated Open Concept Floorplan, New Kitchen With Quartz Countertops, New Floors, And A Fully Finished Basement With A Separate Entrance. The Big Lot Features A Backyard Oasis With Mature Trees And A New Inground Pool. Recent Upgrades Include Roof, Potlights, Trim, Front Doors, Windows, Garage Doors, And Updated Electrical And Panel. Steps Away From Top Schools, Parks, Splash Pads, Community Centre's, Shops, And Restaurants - Perfect For Growing Families! Don't Miss Out On The Opportunity To Make This Stunning Property Your Families Forever Home! See The Virtual Tour Link For More Pictures And Videos. **** EXTRAS **** 200 Amp Electrical Service, Cold Cellar, Premium Kitchen Cabinetry, In-Ceiling Speakers. Separate Entrance To Basement. (id:27910)
Open House
This property has open houses!
Starts at:
2:00 pm
Ends at:
4:00 pm
Property Details
|
MLS® Number
|
W8440360 |
|
Property Type
|
Single Family |
|
Community Name
|
Caledon East |
|
Amenities Near By
|
Park, Schools |
|
Community Features
|
Community Centre |
|
Features
|
Conservation/green Belt |
|
Parking Space Total
|
6 |
|
Pool Type
|
Inground Pool |
Building
|
Bathroom Total
|
3 |
|
Bedrooms Above Ground
|
4 |
|
Bedrooms Total
|
4 |
|
Appliances
|
Dishwasher, Dryer, Range, Refrigerator, Stove, Washer, Window Coverings |
|
Basement Development
|
Finished |
|
Basement Features
|
Separate Entrance |
|
Basement Type
|
N/a (finished) |
|
Construction Style Attachment
|
Detached |
|
Cooling Type
|
Central Air Conditioning |
|
Exterior Finish
|
Brick |
|
Foundation Type
|
Unknown |
|
Heating Fuel
|
Natural Gas |
|
Heating Type
|
Forced Air |
|
Stories Total
|
2 |
|
Type
|
House |
|
Utility Water
|
Municipal Water |
Parking
Land
|
Acreage
|
No |
|
Land Amenities
|
Park, Schools |
|
Sewer
|
Sanitary Sewer |
|
Size Irregular
|
71.5 X 206.99 Ft |
|
Size Total Text
|
71.5 X 206.99 Ft |
Rooms
| Level |
Type |
Length |
Width |
Dimensions |
|
Second Level |
Primary Bedroom |
5.83 m |
3.5 m |
5.83 m x 3.5 m |
|
Second Level |
Bedroom 2 |
3.85 m |
3.82 m |
3.85 m x 3.82 m |
|
Second Level |
Bedroom 3 |
3.9 m |
2.96 m |
3.9 m x 2.96 m |
|
Second Level |
Bedroom 4 |
3.4 m |
2.67 m |
3.4 m x 2.67 m |
|
Basement |
Kitchen |
3.78 m |
3.28 m |
3.78 m x 3.28 m |
|
Basement |
Sitting Room |
2.96 m |
3.47 m |
2.96 m x 3.47 m |
|
Basement |
Recreational, Games Room |
10.82 m |
3.35 m |
10.82 m x 3.35 m |
|
Ground Level |
Kitchen |
7.13 m |
3.29 m |
7.13 m x 3.29 m |
|
Ground Level |
Living Room |
4.47 m |
3.54 m |
4.47 m x 3.54 m |
|
Ground Level |
Dining Room |
5.38 m |
3.43 m |
5.38 m x 3.43 m |
|
Ground Level |
Family Room |
3.02 m |
3.54 m |
3.02 m x 3.54 m |
|
Ground Level |
Office |
3.02 m |
3.54 m |
3.02 m x 3.54 m |
Utilities
|
Cable
|
Installed |
|
Sewer
|
Installed |










































