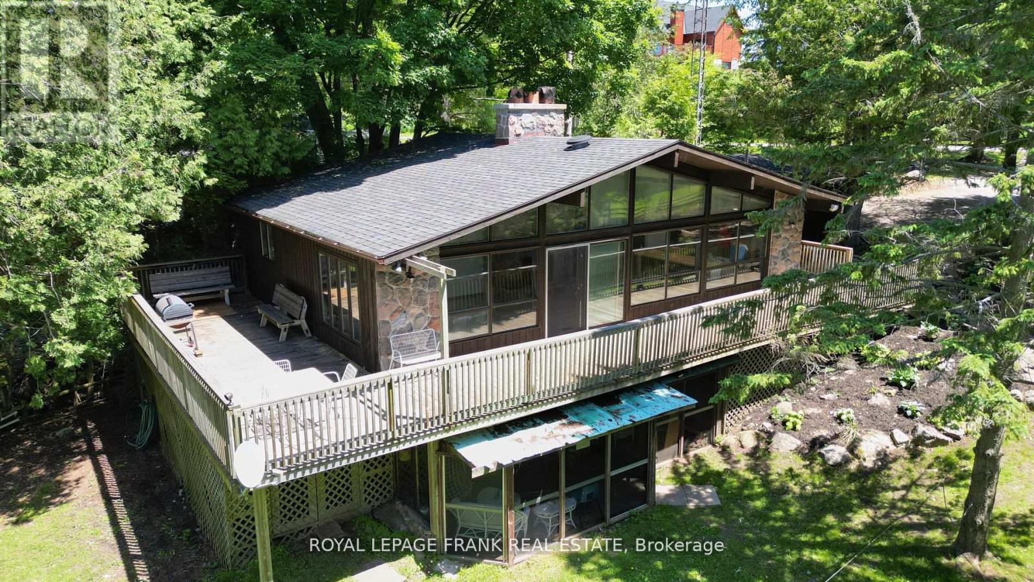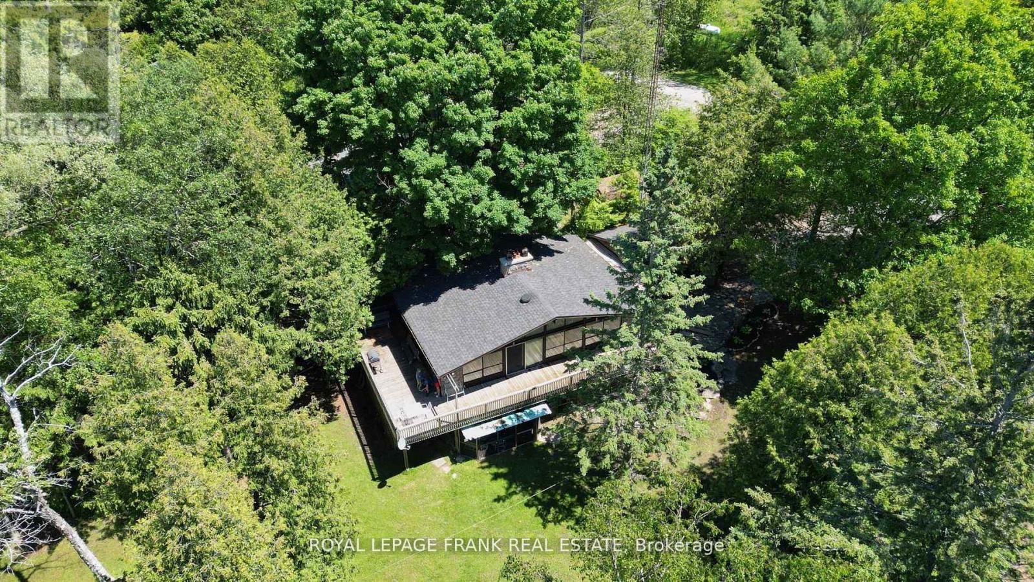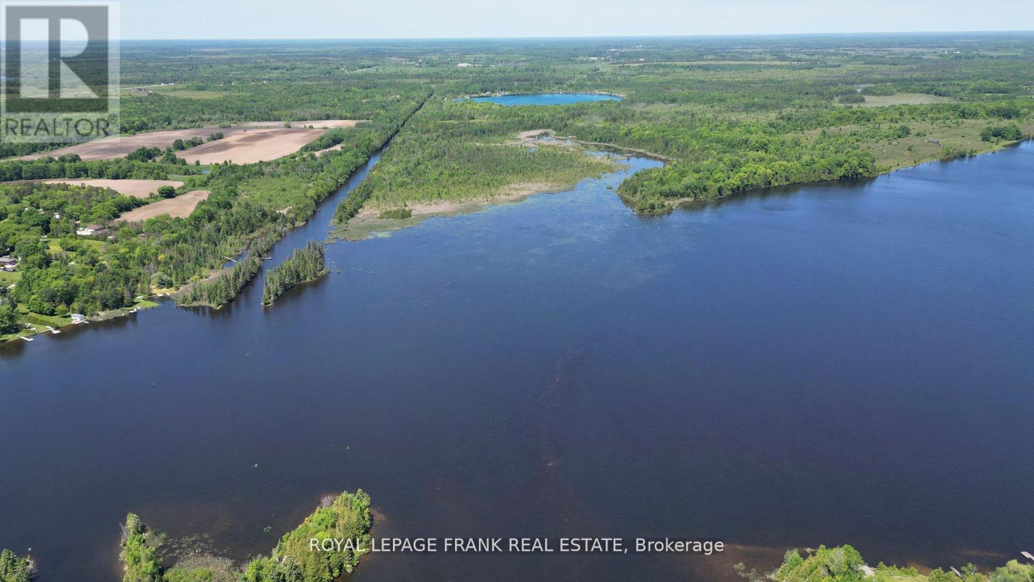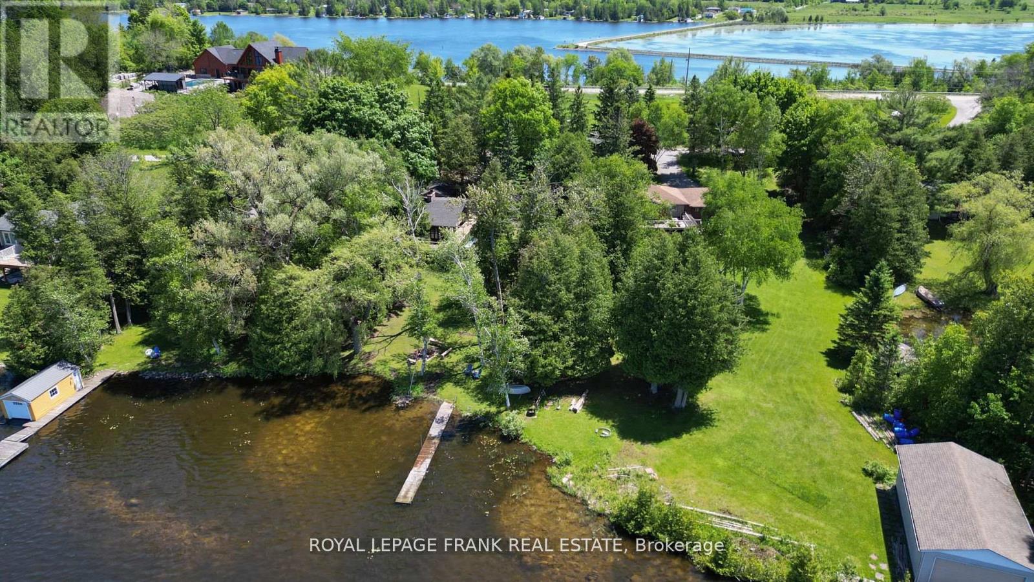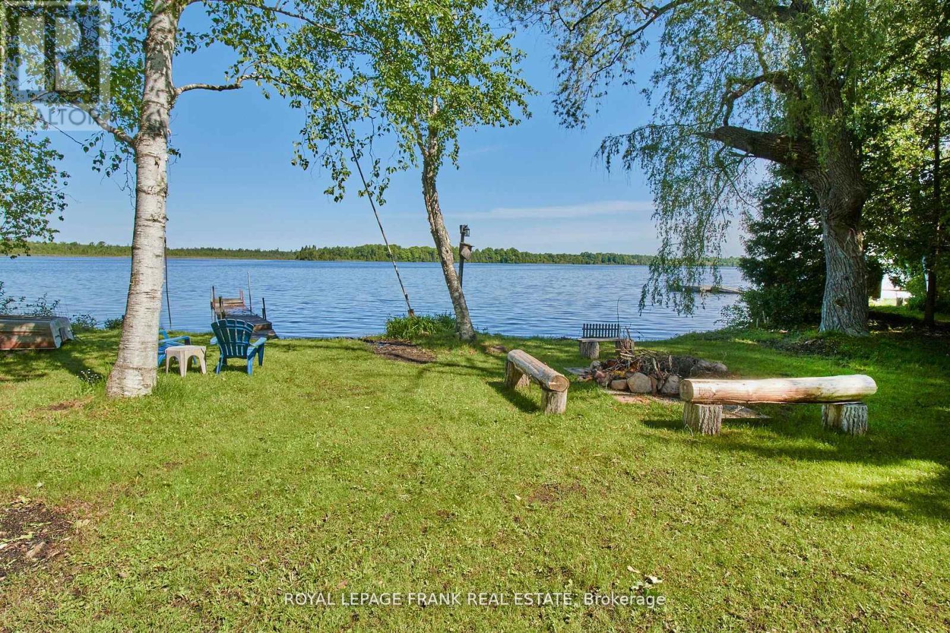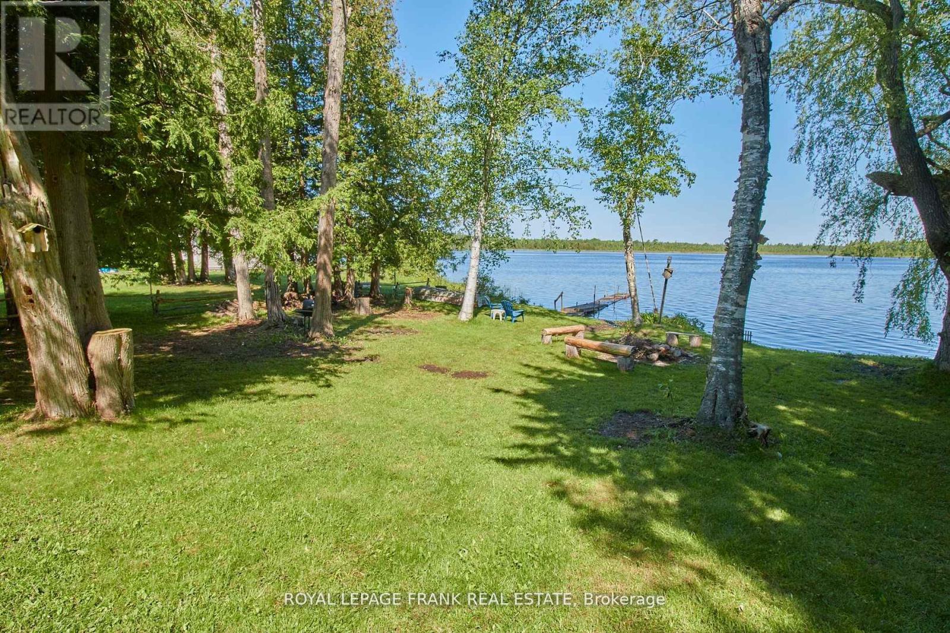5 Bedroom
2 Bathroom
Bungalow
Fireplace
Central Air Conditioning
Baseboard Heaters
Waterfront
$849,900
Nestled On The Serene Shores Of Mitchell Lake, This Charming, 4 Season, Cottage Offers An Idyllic Retreat With Almost 100 Feet Of Private Waterfront And Uninterrupted Views Of The Glistening Lake. The Elevated Second Floor Features Floor-to-ceiling Windows And A Wrap-Around Deck, Seamlessly Blending Indoor And Outdoor Living. Newly Upgraded With Stainless Steel Appliances And Maple Counters, The Kitchen Is A Chef's Delight. With Five Bedrooms Spread Over Two Levels, Including Two Cozy Fireplaces, There's Ample Space For Relaxation And Gatherings. A Detached Garage And Full Laundry Room Add Convenience. Perfect For Investors, Families, Or Anyone Craving Lakeside Tranquility. Explore Neighboring Lakes In The Kawartha's Via The Canal Or Easily Access Highways For Further Adventures. This Cottage Is A Sanctuary For Those Seeking The Perfect Blend Of Comfort And Natural Beauty. (id:27910)
Property Details
|
MLS® Number
|
X8481732 |
|
Property Type
|
Single Family |
|
Community Name
|
Kirkfield |
|
Amenities Near By
|
Beach |
|
Parking Space Total
|
9 |
|
View Type
|
View, Direct Water View |
|
Water Front Type
|
Waterfront |
Building
|
Bathroom Total
|
2 |
|
Bedrooms Above Ground
|
3 |
|
Bedrooms Below Ground
|
2 |
|
Bedrooms Total
|
5 |
|
Appliances
|
Water Heater, Dryer, Refrigerator, Washer, Window Coverings |
|
Architectural Style
|
Bungalow |
|
Basement Development
|
Finished |
|
Basement Type
|
N/a (finished) |
|
Construction Style Attachment
|
Detached |
|
Cooling Type
|
Central Air Conditioning |
|
Exterior Finish
|
Stone, Wood |
|
Fireplace Present
|
Yes |
|
Foundation Type
|
Unknown |
|
Heating Fuel
|
Electric |
|
Heating Type
|
Baseboard Heaters |
|
Stories Total
|
1 |
|
Type
|
House |
Parking
Land
|
Access Type
|
Private Road, Private Docking |
|
Acreage
|
No |
|
Land Amenities
|
Beach |
|
Sewer
|
Septic System |
|
Size Irregular
|
95 Ft ; 239.40ft (west Side) X 192.61 Ft ** |
|
Size Total Text
|
95 Ft ; 239.40ft (west Side) X 192.61 Ft ** |
Rooms
| Level |
Type |
Length |
Width |
Dimensions |
|
Basement |
Recreational, Games Room |
10.5 m |
3.86 m |
10.5 m x 3.86 m |
|
Basement |
Bedroom |
3.23 m |
2.94 m |
3.23 m x 2.94 m |
|
Basement |
Bedroom |
3.66 m |
3.32 m |
3.66 m x 3.32 m |
|
Main Level |
Kitchen |
3.22 m |
2.84 m |
3.22 m x 2.84 m |
|
Main Level |
Living Room |
6.04 m |
3.45 m |
6.04 m x 3.45 m |
|
Main Level |
Eating Area |
3.21 m |
2.84 m |
3.21 m x 2.84 m |
|
Main Level |
Bedroom |
3.52 m |
2.9 m |
3.52 m x 2.9 m |
|
Main Level |
Bedroom |
2.82 m |
2.45 m |
2.82 m x 2.45 m |
|
Main Level |
Bedroom |
3.46 m |
3.12 m |
3.46 m x 3.12 m |
Utilities

