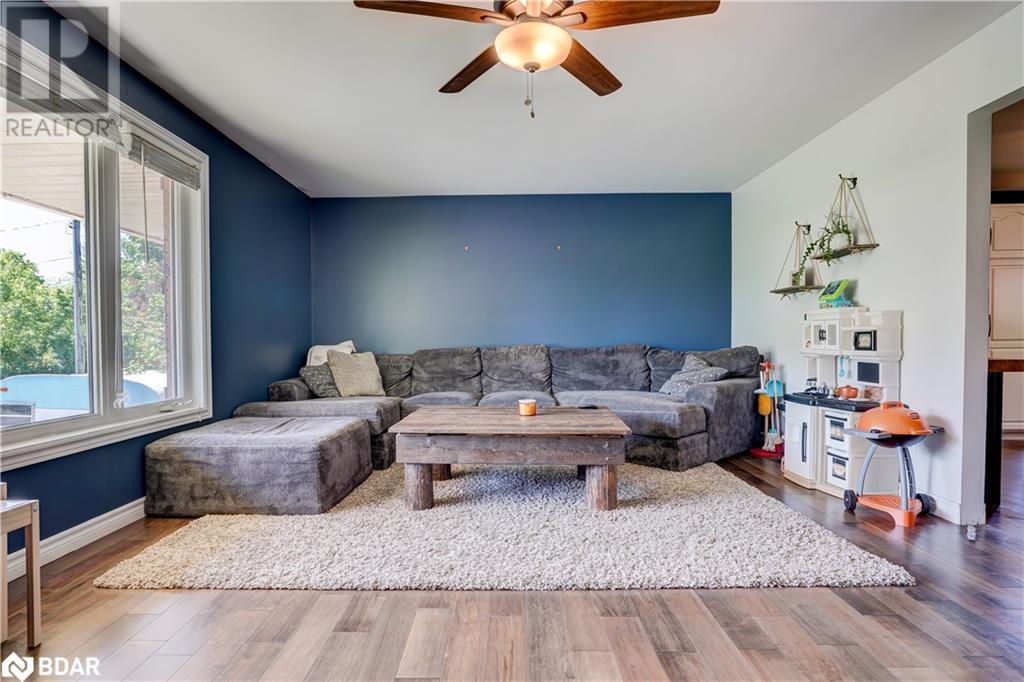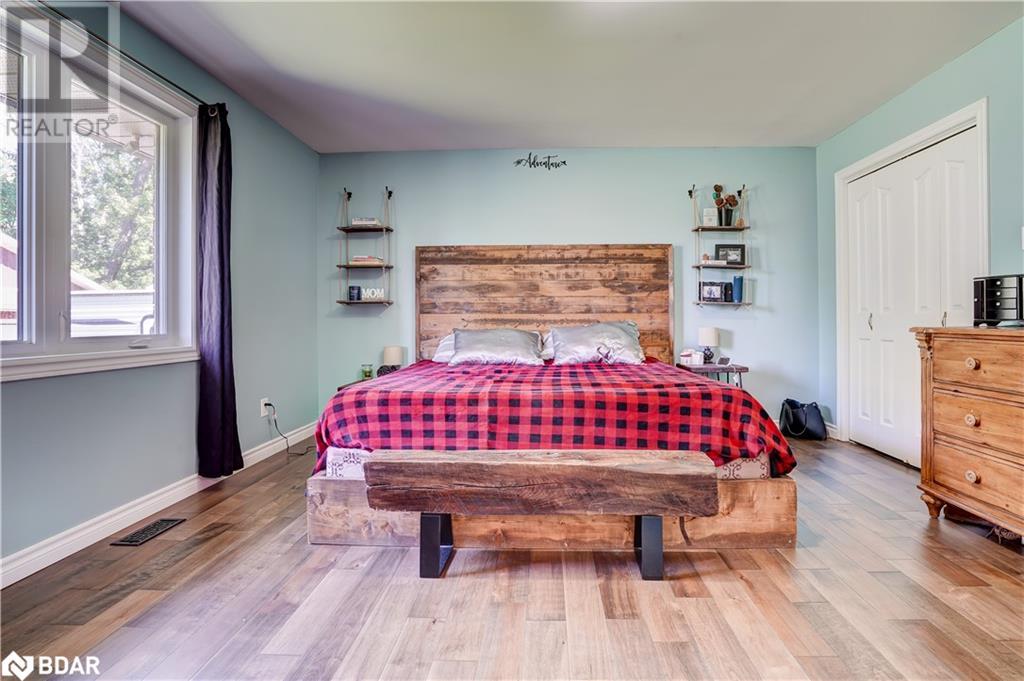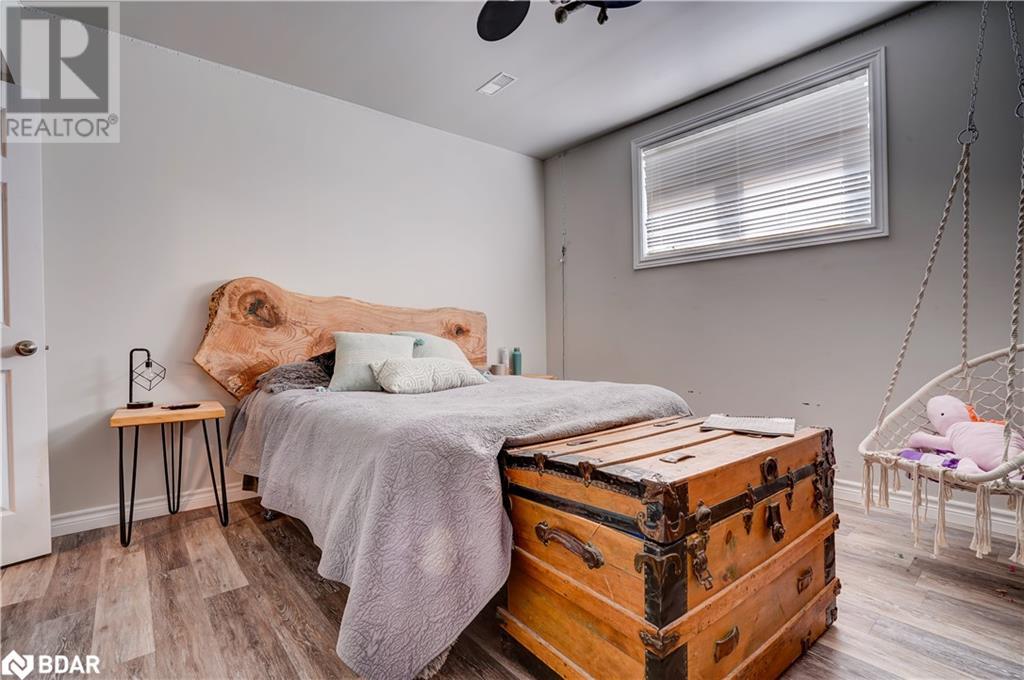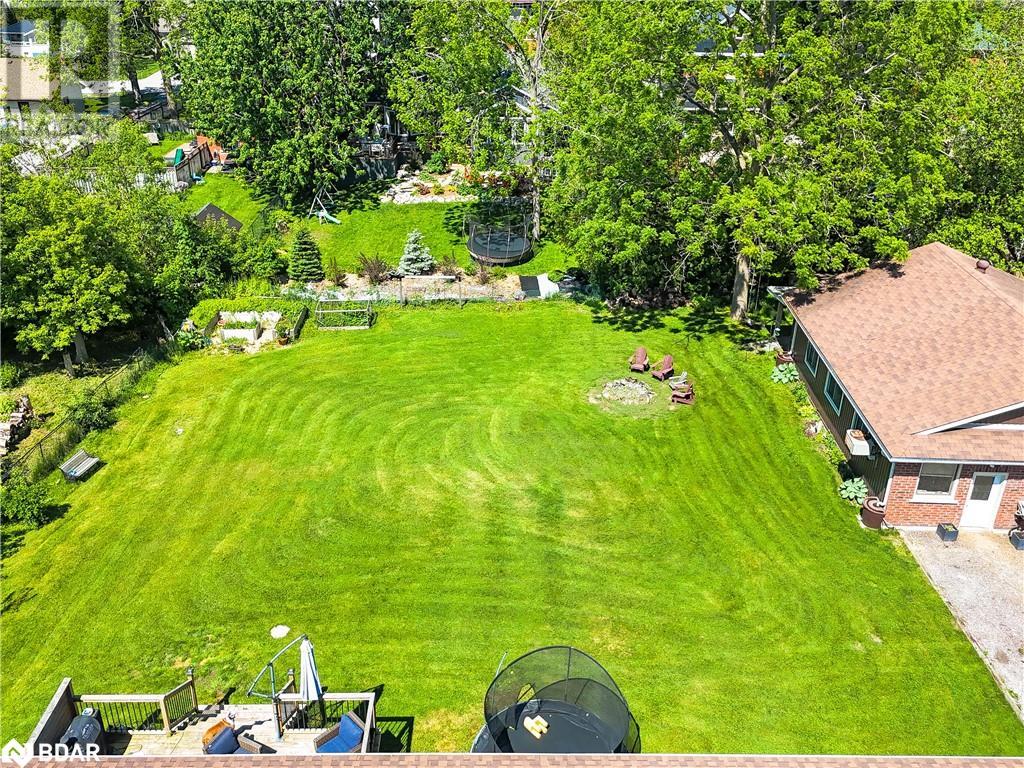3 Bedroom
4 Bathroom
3267 sqft
Raised Bungalow
Fireplace
Central Air Conditioning
Forced Air
$1,020,000
Welcome to this stunning custom-built raised bungalow, offering ample space and luxury for comfortable living. This home features: Four Generous Bedrooms: Located on the main level, including a master bedroom with a 5-piece ensuite. Spacious Living Areas: A large living room and a separate dining room, perfect for entertaining. Renovated Kitchen: A modern, large kitchen with an island, ideal for family meals and gatherings. Convenient Main Floor Laundry Room: Easy access and practicality for everyday chores. Expansive Back Deck: Perfect for outdoor relaxation and entertaining. On the lower level, you'll find: Large Family Room: Cozy up by the gas fireplace, complete with a wet bar, and enjoy the additional 2-piece washroom. Separate Entrance to Finished Basement: A unique feature providing private access, making it perfect for an in-law setup with rooms that can be transformed into an in-law apartment. Additionally, this property boasts: Impressive Workshop: Over 1,200 sq. ft. of heated and air-conditioned space, featuring a separate hydro supply. This area is ideal for various projects or a home-based business. This home is a blend of luxury, convenience, and potential, waiting for you to make it your own. Don’t miss out on this exceptional property! (id:27910)
Property Details
|
MLS® Number
|
40597126 |
|
Property Type
|
Single Family |
|
Amenities Near By
|
Marina, Park |
|
Communication Type
|
High Speed Internet |
|
Community Features
|
School Bus |
|
Features
|
Country Residential, Sump Pump, Automatic Garage Door Opener, In-law Suite |
|
Parking Space Total
|
14 |
|
Structure
|
Workshop |
Building
|
Bathroom Total
|
4 |
|
Bedrooms Above Ground
|
3 |
|
Bedrooms Total
|
3 |
|
Appliances
|
Central Vacuum, Dishwasher, Dryer, Garburator, Microwave, Refrigerator, Stove, Water Softener, Washer, Gas Stove(s), Garage Door Opener |
|
Architectural Style
|
Raised Bungalow |
|
Basement Development
|
Finished |
|
Basement Type
|
Full (finished) |
|
Constructed Date
|
1991 |
|
Construction Style Attachment
|
Detached |
|
Cooling Type
|
Central Air Conditioning |
|
Exterior Finish
|
Brick Veneer |
|
Fireplace Present
|
Yes |
|
Fireplace Total
|
1 |
|
Half Bath Total
|
1 |
|
Heating Fuel
|
Natural Gas |
|
Heating Type
|
Forced Air |
|
Stories Total
|
1 |
|
Size Interior
|
3267 Sqft |
|
Type
|
House |
|
Utility Water
|
Drilled Well |
Parking
|
Attached Garage
|
|
|
Detached Garage
|
|
Land
|
Access Type
|
Highway Access |
|
Acreage
|
No |
|
Land Amenities
|
Marina, Park |
|
Sewer
|
Septic System |
|
Size Depth
|
165 Ft |
|
Size Frontage
|
132 Ft |
|
Size Irregular
|
0.5 |
|
Size Total
|
0.5 Ac|1/2 - 1.99 Acres |
|
Size Total Text
|
0.5 Ac|1/2 - 1.99 Acres |
|
Zoning Description
|
Vr |
Rooms
| Level |
Type |
Length |
Width |
Dimensions |
|
Basement |
4pc Bathroom |
|
|
7'11'' x 6'0'' |
|
Basement |
Den |
|
|
11'11'' x 11'1'' |
|
Basement |
Den |
|
|
13'6'' x 12'9'' |
|
Basement |
Recreation Room |
|
|
15'5'' x 13'5'' |
|
Basement |
Kitchen |
|
|
13'5'' x 9'6'' |
|
Basement |
2pc Bathroom |
|
|
Measurements not available |
|
Basement |
Recreation Room |
|
|
17'9'' x 27'11'' |
|
Main Level |
4pc Bathroom |
|
|
9'0'' x 4'11'' |
|
Main Level |
Bedroom |
|
|
10'5'' x 10'9'' |
|
Main Level |
Bedroom |
|
|
12'0'' x 10'5'' |
|
Main Level |
5pc Bathroom |
|
|
11'3'' x 8'8'' |
|
Main Level |
Primary Bedroom |
|
|
14'0'' x 15'0'' |
|
Main Level |
Laundry Room |
|
|
7'3'' x 7'3'' |
|
Main Level |
Dining Room |
|
|
14'2'' x 12'0'' |
|
Main Level |
Living Room |
|
|
13'11'' x 19'9'' |
|
Main Level |
Eat In Kitchen |
|
|
13'11'' x 15'2'' |
Utilities
|
Electricity
|
Available |
|
Natural Gas
|
Available |





































