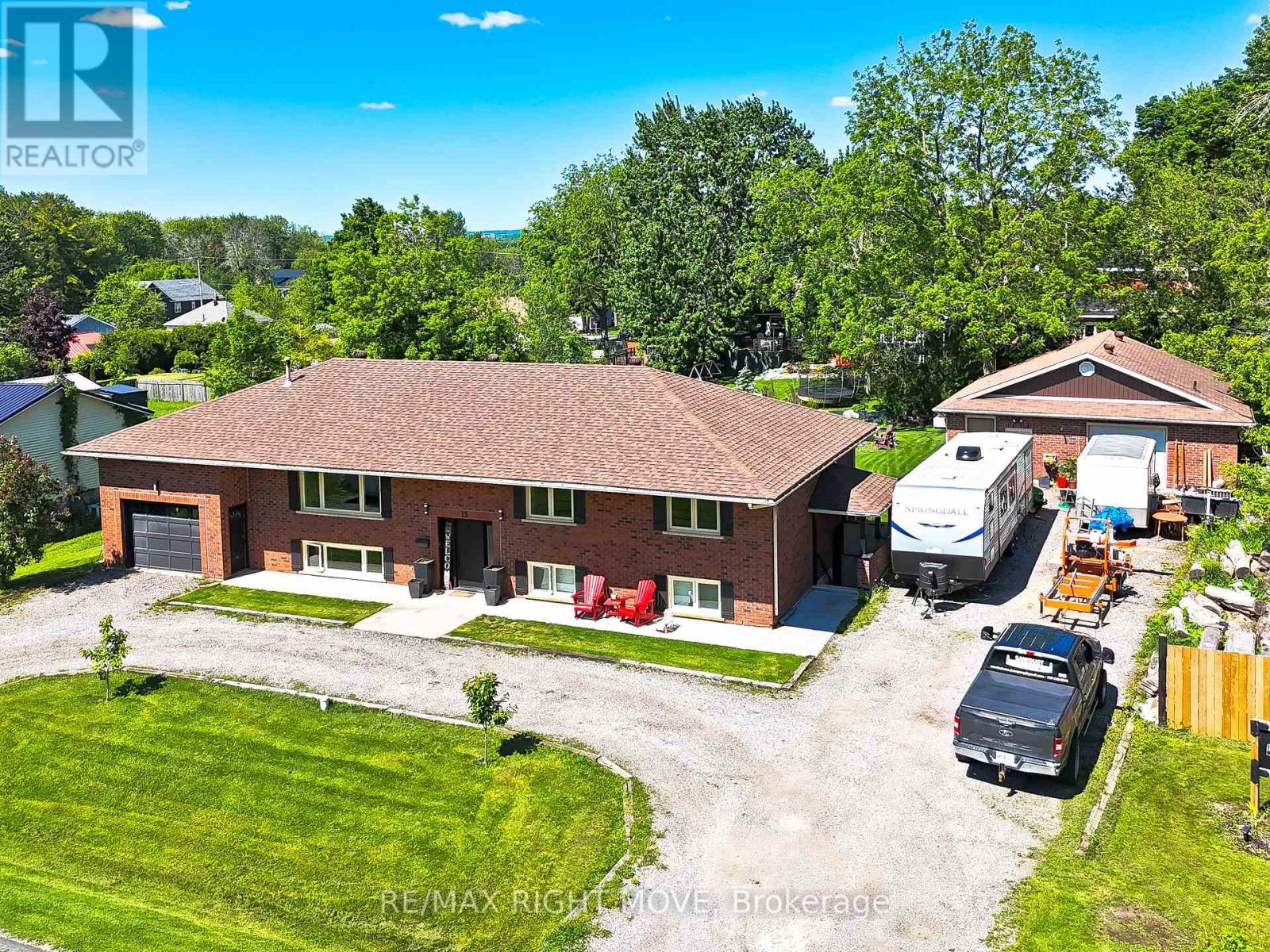3 Bedroom
4 Bathroom
Raised Bungalow
Fireplace
Central Air Conditioning, Air Exchanger
Forced Air
$1,020,000
Welcome to this stunning custom-built raised bungalow, offering ample space and luxury for comfortable living. This home features: Four Generous Bedrooms: Located on the main level, including a master bedroom with a 5-piece ensuite. Spacious Living Areas: A large living room and a separate dining room, perfect for entertaining. Renovated Kitchen: A modern, large kitchen with an island, ideal for family meals and gatherings. Convenient Main Floor Laundry Room: Easy access and practicality for everyday chores. Expansive Back Deck: Perfect for outdoor relaxation and entertaining. On the lower level, you'll find: Large Family Room: Cozy up by the gas fireplace, complete with a wet bar, and enjoy the additional 2-piece washroom. Separate Entrance to Finished Basement: A unique feature providing private access, making it perfect for an in-law setup with rooms that can be transformed into an in-law apartment. Additionally, this property boasts: Impressive Workshop: Over 1,200 sq. ft. of heated and air-conditioned space, featuring a separate hydro supply. This area is ideal for various projects or a home-based business. This home is a blend of luxury, convenience, and potential, waiting for you to make it your own. Dont miss out on this exceptional property! (id:27910)
Property Details
|
MLS® Number
|
S8402908 |
|
Property Type
|
Single Family |
|
Community Name
|
Atherley |
|
Parking Space Total
|
14 |
|
Structure
|
Deck |
Building
|
Bathroom Total
|
4 |
|
Bedrooms Above Ground
|
3 |
|
Bedrooms Total
|
3 |
|
Appliances
|
Water Heater, Dishwasher, Dryer, Garage Door Opener, Microwave, Refrigerator, Stove, Washer |
|
Architectural Style
|
Raised Bungalow |
|
Basement Features
|
Separate Entrance, Walk-up |
|
Basement Type
|
N/a |
|
Construction Style Attachment
|
Detached |
|
Cooling Type
|
Central Air Conditioning, Air Exchanger |
|
Exterior Finish
|
Brick |
|
Fireplace Present
|
Yes |
|
Fireplace Total
|
1 |
|
Foundation Type
|
Block |
|
Heating Fuel
|
Natural Gas |
|
Heating Type
|
Forced Air |
|
Stories Total
|
1 |
|
Type
|
House |
Parking
Land
|
Acreage
|
No |
|
Sewer
|
Septic System |
|
Size Irregular
|
132 X 165 Ft |
|
Size Total Text
|
132 X 165 Ft|under 1/2 Acre |
Rooms
| Level |
Type |
Length |
Width |
Dimensions |
|
Basement |
Living Room |
4.7 m |
4.09 m |
4.7 m x 4.09 m |
|
Basement |
Den |
4.11 m |
3.89 m |
4.11 m x 3.89 m |
|
Basement |
Recreational, Games Room |
5.41 m |
8.51 m |
5.41 m x 8.51 m |
|
Basement |
Kitchen |
4.09 m |
2.9 m |
4.09 m x 2.9 m |
|
Main Level |
Kitchen |
4.24 m |
4.62 m |
4.24 m x 4.62 m |
|
Main Level |
Living Room |
4.24 m |
6.02 m |
4.24 m x 6.02 m |
|
Main Level |
Dining Room |
3.66 m |
4.32 m |
3.66 m x 4.32 m |
|
Main Level |
Laundry Room |
2.21 m |
2.21 m |
2.21 m x 2.21 m |
|
Main Level |
Primary Bedroom |
4.27 m |
4.57 m |
4.27 m x 4.57 m |
|
Main Level |
Bedroom 2 |
3.66 m |
3.17 m |
3.66 m x 3.17 m |
|
Main Level |
Bedroom 3 |
3.17 m |
3.28 m |
3.17 m x 3.28 m |
|
Main Level |
Bathroom |
4.27 m |
4.57 m |
4.27 m x 4.57 m |
Utilities





































