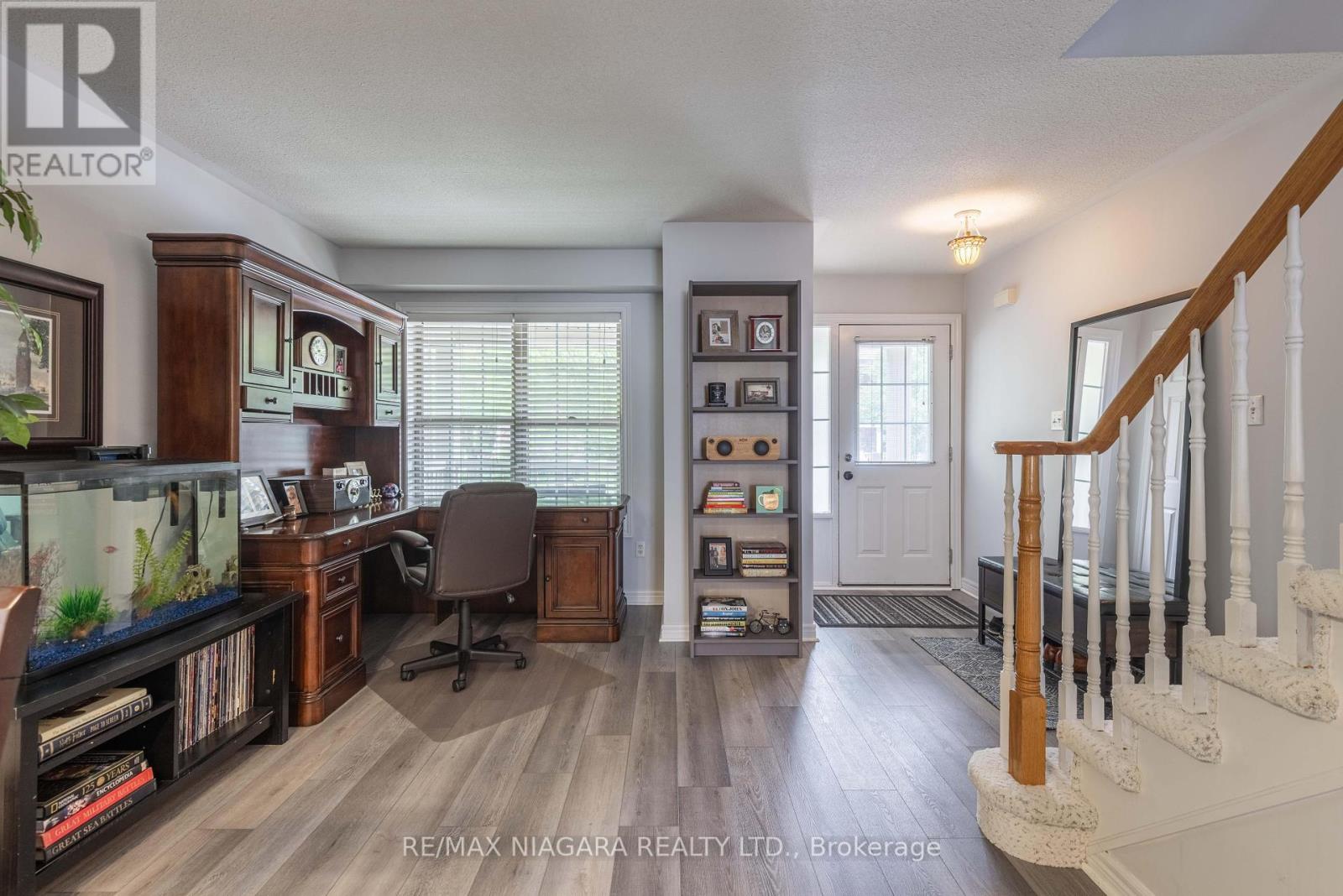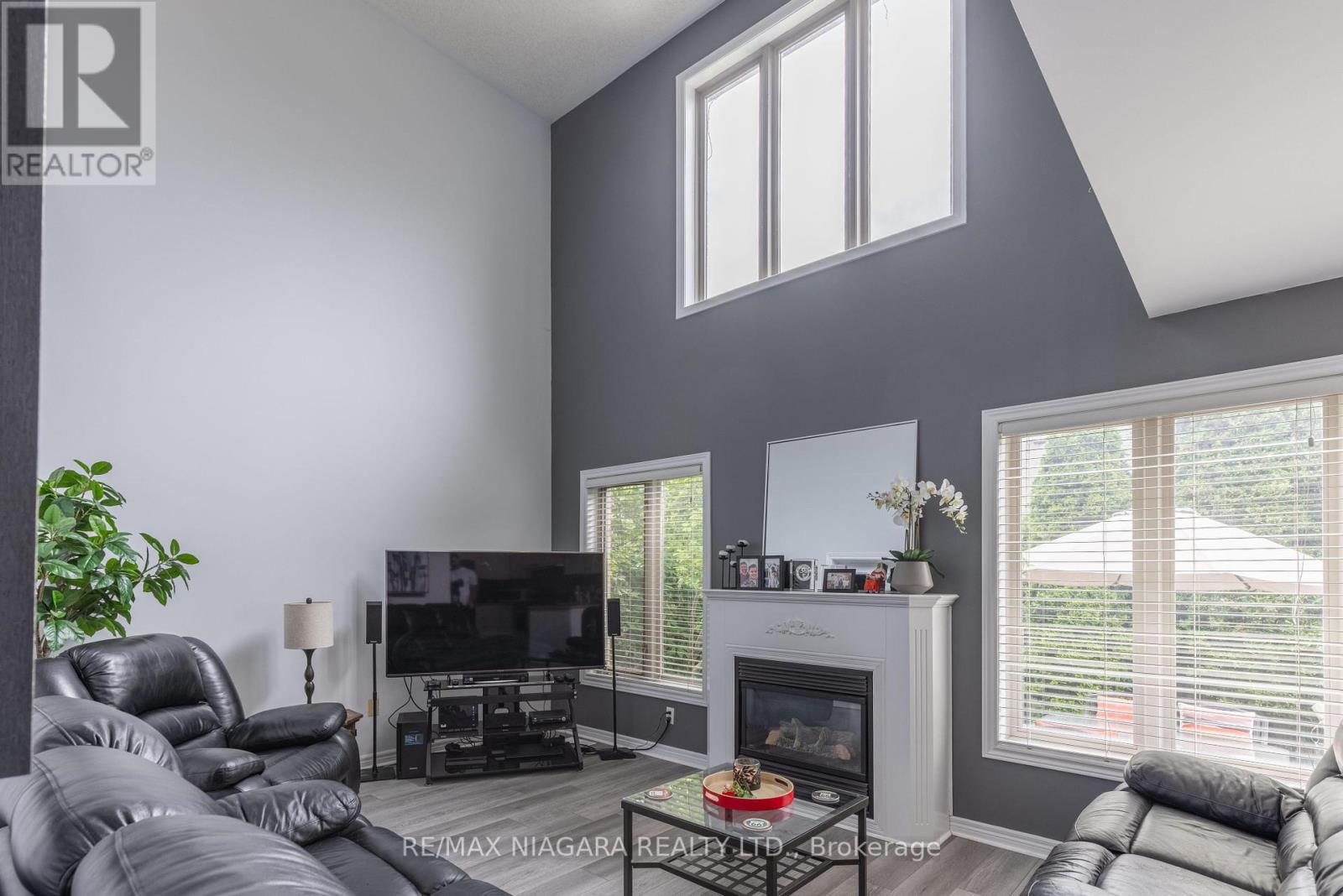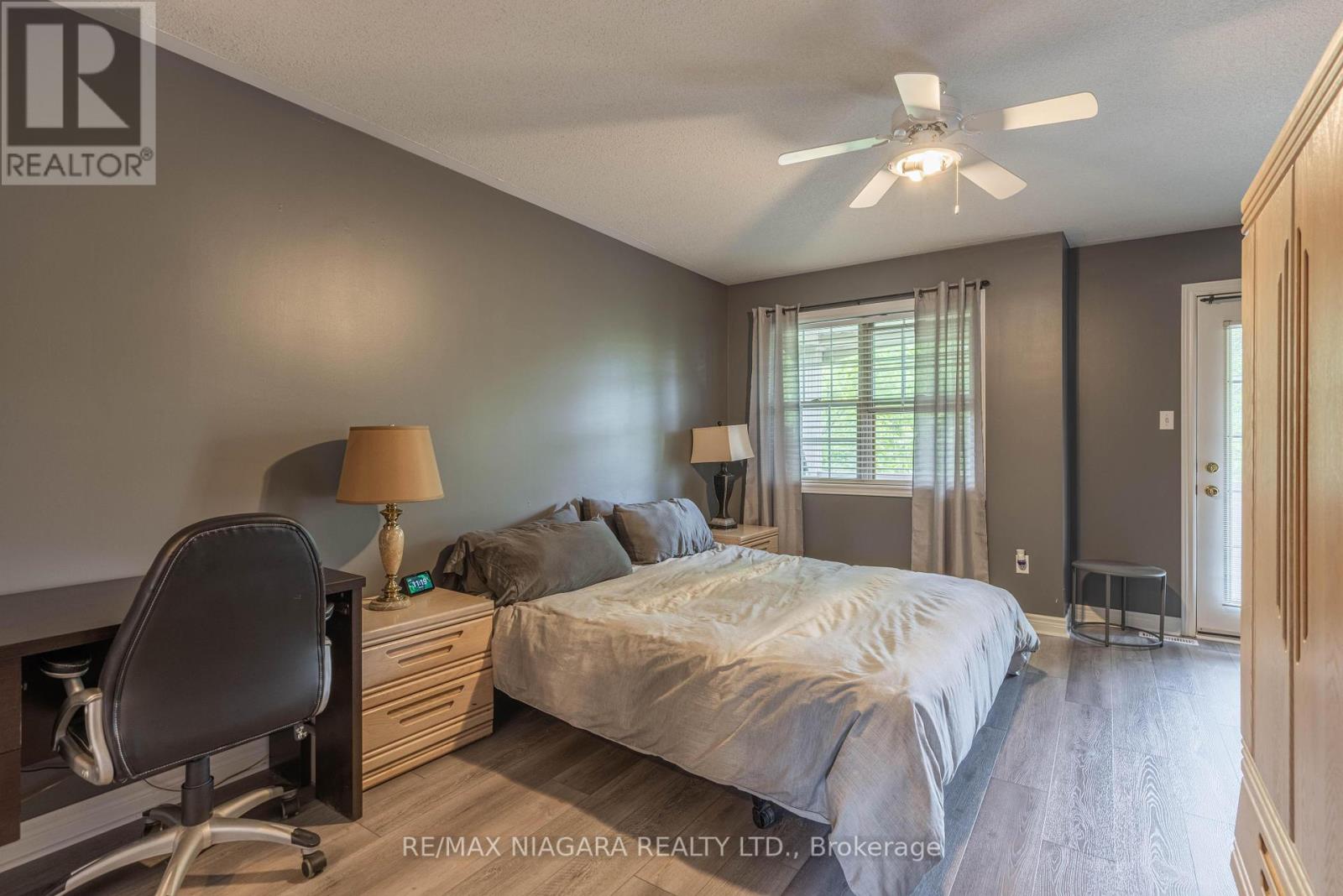4 Bedroom
4 Bathroom
Fireplace
Central Air Conditioning
Forced Air
$699,900
GORGEOUS BRICK 2-STOREY SEMI-DETACHED IN NIAGARA ON THE GREEN! This home offers 2500 sqft of living space on all 3 levels with updated flooring throughout, new paint and updated bathrooms. Featuring 3+1 bedrooms, 3.5 baths, fully finished basement with rough-in for kitchenette and attached single car garage. Main floor offers a beautiful covered, sit-out front porch, spacious foyer, office area, dining room, eat-in kitchen with walk-out to your rear yard and family room with gas fireplace and 15 ceilings. Main floor also offers a 2-piece bath, laundry plus access to garage. Second level offers 3 bedrooms including primary suite with double closets, renovated private 3-piece ensuite with tiled shower, covered porch plus additional loft space. Basement level is fully finished with cold cellar, pantry area with rough-in for kitchenette, updated 3-piece bath, 4th bedroom and rec room or potential for 5th bedroom. Rear yard is fully fenced and finished with a flagstone patio and pond. Updates include; new flooring (2024), paint (2023), roof shingles (2017), central air (2015), furnace (2015). Amazing location just steps from Niagara College, the Outlet Collection of Niagara, Royal Niagara Golf Course and White Oaks Resort & Spa. Quick & easy access to the QEW highway to St.Catharines/Toronto or Niagara/USA. Convenient location near the Pen Centre, shopping, groceries, restaurants and more. Easy to show and flexible closing! (id:27910)
Property Details
|
MLS® Number
|
X8384496 |
|
Property Type
|
Single Family |
|
Parking Space Total
|
2 |
|
Structure
|
Porch, Patio(s) |
Building
|
Bathroom Total
|
4 |
|
Bedrooms Above Ground
|
3 |
|
Bedrooms Below Ground
|
1 |
|
Bedrooms Total
|
4 |
|
Appliances
|
Dishwasher, Dryer, Refrigerator, Stove, Washer |
|
Basement Development
|
Finished |
|
Basement Type
|
Full (finished) |
|
Construction Style Attachment
|
Semi-detached |
|
Cooling Type
|
Central Air Conditioning |
|
Exterior Finish
|
Brick |
|
Fireplace Present
|
Yes |
|
Fireplace Total
|
1 |
|
Foundation Type
|
Poured Concrete |
|
Heating Fuel
|
Natural Gas |
|
Heating Type
|
Forced Air |
|
Stories Total
|
2 |
|
Type
|
House |
|
Utility Water
|
Municipal Water |
Parking
Land
|
Acreage
|
No |
|
Sewer
|
Sanitary Sewer |
|
Size Irregular
|
30.02 X 75.46 Ft |
|
Size Total Text
|
30.02 X 75.46 Ft |
Rooms
| Level |
Type |
Length |
Width |
Dimensions |
|
Second Level |
Loft |
2.92 m |
3.4 m |
2.92 m x 3.4 m |
|
Second Level |
Primary Bedroom |
4.6 m |
6.2 m |
4.6 m x 6.2 m |
|
Second Level |
Bedroom 2 |
3.33 m |
3.17 m |
3.33 m x 3.17 m |
|
Second Level |
Bedroom 3 |
3.48 m |
3.1 m |
3.48 m x 3.1 m |
|
Basement |
Recreational, Games Room |
4.17 m |
3.45 m |
4.17 m x 3.45 m |
|
Basement |
Bedroom 4 |
3.05 m |
3.45 m |
3.05 m x 3.45 m |
|
Basement |
Pantry |
4.6 m |
3.1 m |
4.6 m x 3.1 m |
|
Main Level |
Office |
4.6 m |
3.4 m |
4.6 m x 3.4 m |
|
Main Level |
Dining Room |
4.6 m |
3.05 m |
4.6 m x 3.05 m |
|
Main Level |
Kitchen |
3.53 m |
4.9 m |
3.53 m x 4.9 m |
|
Main Level |
Family Room |
4.52 m |
3.45 m |
4.52 m x 3.45 m |
|
Main Level |
Laundry Room |
1.78 m |
1.91 m |
1.78 m x 1.91 m |

































