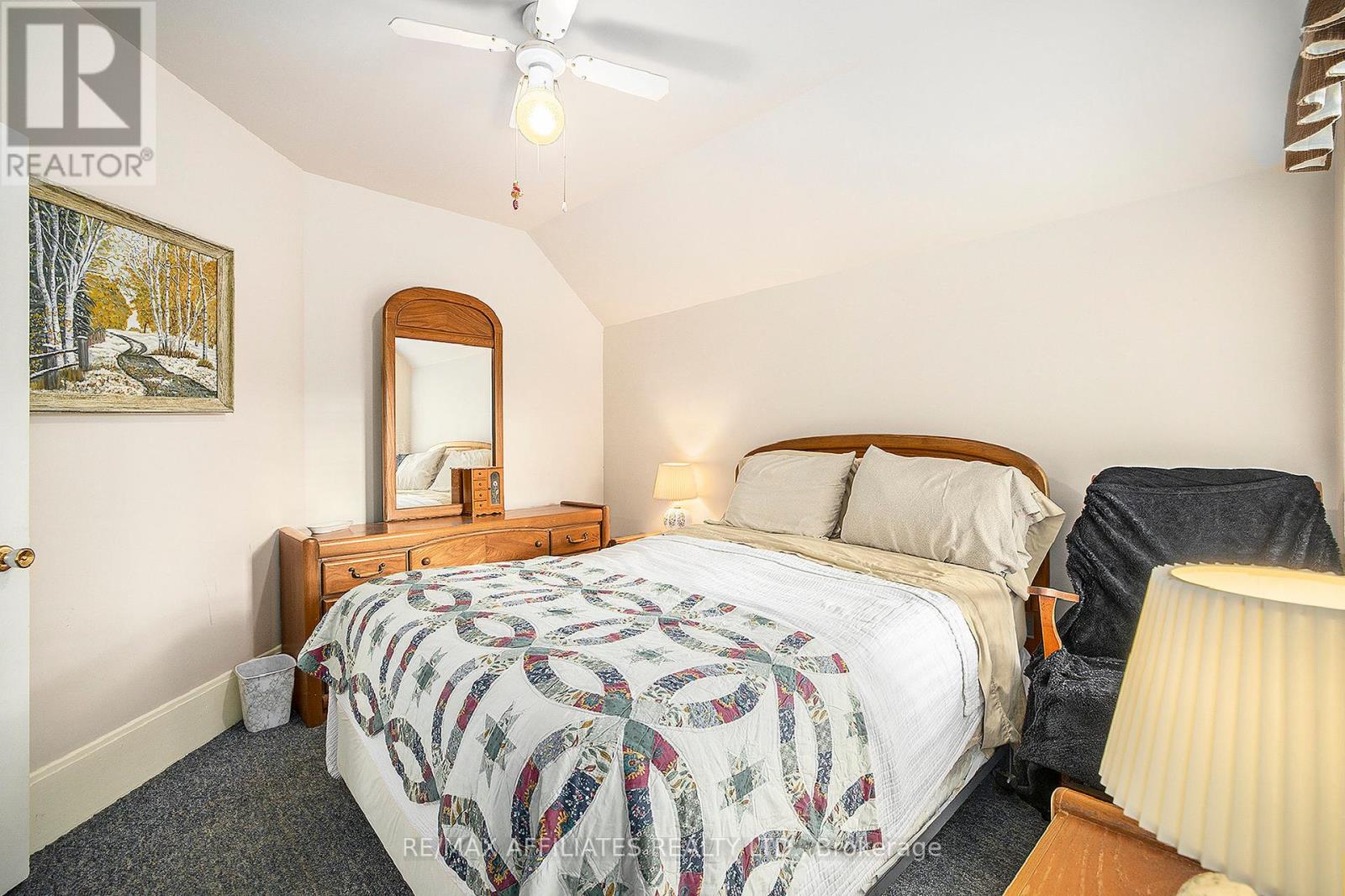3 Bedroom
1 Bathroom
1499.9875 - 1999.983 sqft
Central Air Conditioning
Forced Air
Landscaped
$375,000
Well maintained home at the heart of the community. Featuring a large entrance foyer, formal dining room, living room, kitchen with island and a back mud room storage room. Upstairs adds a generous master bedroom with walk-in closet, 2 additional bedrooms, a modern 4-piece bathroom and convenient upper-level laundry. The property includes a fridge, stove, dishwasher, microwave/hood-fan, washer, dryer and upright freezer. Flooring is a mix of quality laminate flooring, linoleum and carpeting. Electrical is a 100-amp breaker panel, wiring appears to be updated and plumbing appears to be copper. Several windows had been updated over past years. Shingles are approx. 6 years old. The driveway is paved and yard fully fenced. The good-sized back yard includes a ground level patio and handy garden shed. Efficiently heated by a forced air natural gas furnace complete with central air conditioning. There is a covered porch on the side and a new composite front porch. The home is very clean and ready for its new owners to enjoy. Hydro $1062, Gas $2133. Don't let this one pass you by. (id:28469)
Property Details
|
MLS® Number
|
X11443434 |
|
Property Type
|
Single Family |
|
Community Name
|
901 - Smiths Falls |
|
Features
|
Flat Site |
|
ParkingSpaceTotal
|
3 |
|
Structure
|
Shed |
Building
|
BathroomTotal
|
1 |
|
BedroomsAboveGround
|
3 |
|
BedroomsTotal
|
3 |
|
Appliances
|
Dishwasher, Dryer, Freezer, Microwave, Refrigerator, Stove, Washer |
|
BasementDevelopment
|
Unfinished |
|
BasementType
|
Full (unfinished) |
|
ConstructionStyleAttachment
|
Detached |
|
CoolingType
|
Central Air Conditioning |
|
ExteriorFinish
|
Vinyl Siding |
|
FireProtection
|
Smoke Detectors |
|
FlooringType
|
Laminate, Linoleum, Wood, Carpeted |
|
FoundationType
|
Stone |
|
HeatingFuel
|
Natural Gas |
|
HeatingType
|
Forced Air |
|
StoriesTotal
|
2 |
|
SizeInterior
|
1499.9875 - 1999.983 Sqft |
|
Type
|
House |
|
UtilityWater
|
Municipal Water |
Land
|
Acreage
|
No |
|
FenceType
|
Fenced Yard |
|
LandscapeFeatures
|
Landscaped |
|
Sewer
|
Sanitary Sewer |
|
SizeDepth
|
120 Ft |
|
SizeFrontage
|
40 Ft |
|
SizeIrregular
|
40 X 120 Ft |
|
SizeTotalText
|
40 X 120 Ft |
|
ZoningDescription
|
Residential |
Rooms
| Level |
Type |
Length |
Width |
Dimensions |
|
Second Level |
Primary Bedroom |
3.35 m |
3.35 m |
3.35 m x 3.35 m |
|
Second Level |
Bedroom 2 |
3.59 m |
2.44 m |
3.59 m x 2.44 m |
|
Second Level |
Bedroom 3 |
3.73 m |
4.14 m |
3.73 m x 4.14 m |
|
Second Level |
Bathroom |
3.5 m |
2.2 m |
3.5 m x 2.2 m |
|
Second Level |
Laundry Room |
2.89 m |
1.46 m |
2.89 m x 1.46 m |
|
Main Level |
Living Room |
3.66 m |
4.49 m |
3.66 m x 4.49 m |
|
Main Level |
Dining Room |
3.2 m |
3.59 m |
3.2 m x 3.59 m |
|
Main Level |
Kitchen |
3.9 m |
3.9 m |
3.9 m x 3.9 m |
|
Main Level |
Foyer |
3.7 m |
3.7 m |
3.7 m x 3.7 m |
|
Main Level |
Mud Room |
3.6 m |
3.6 m |
3.6 m x 3.6 m |
Utilities
|
Cable
|
Available |
|
Sewer
|
Installed |

































