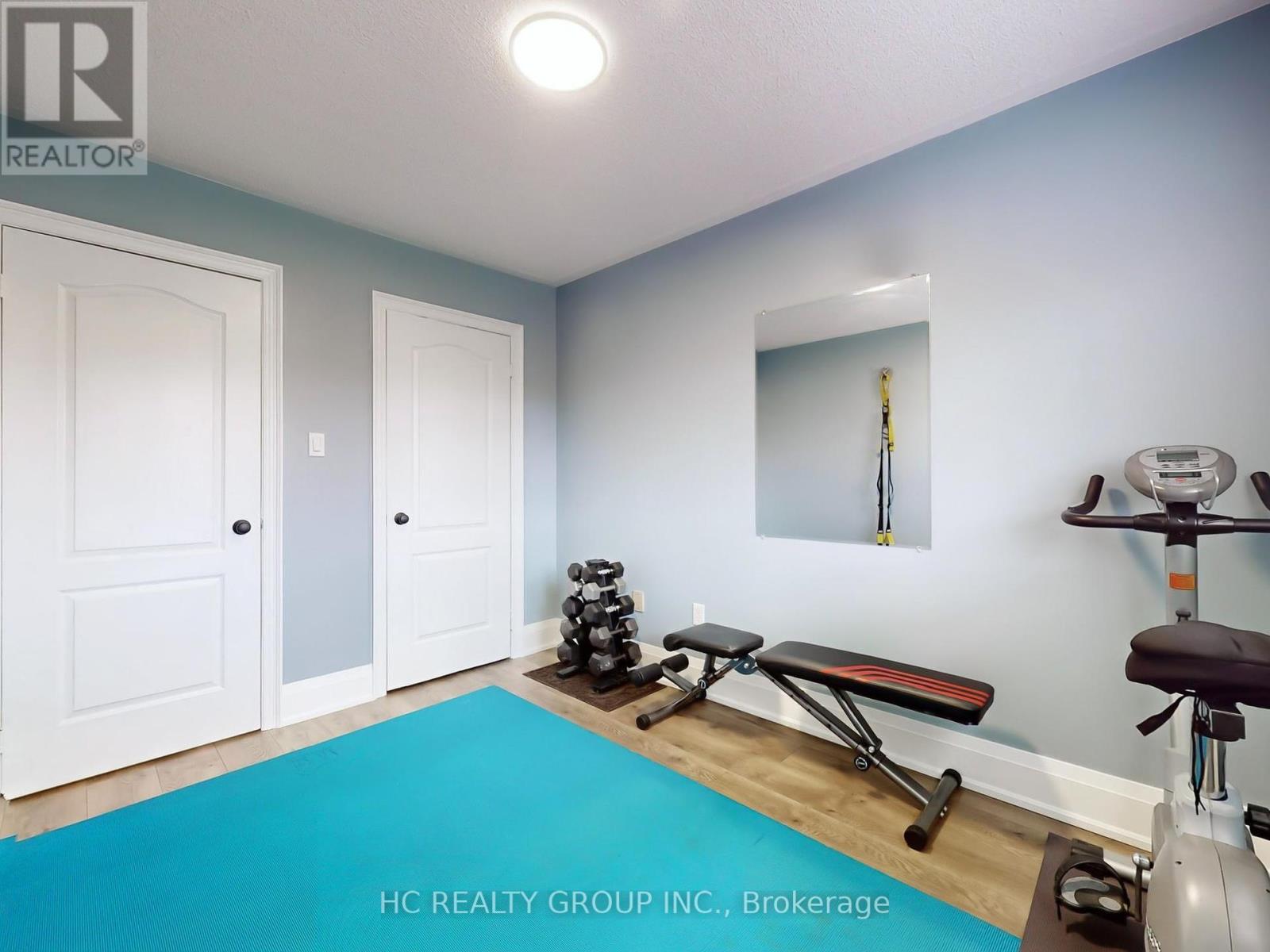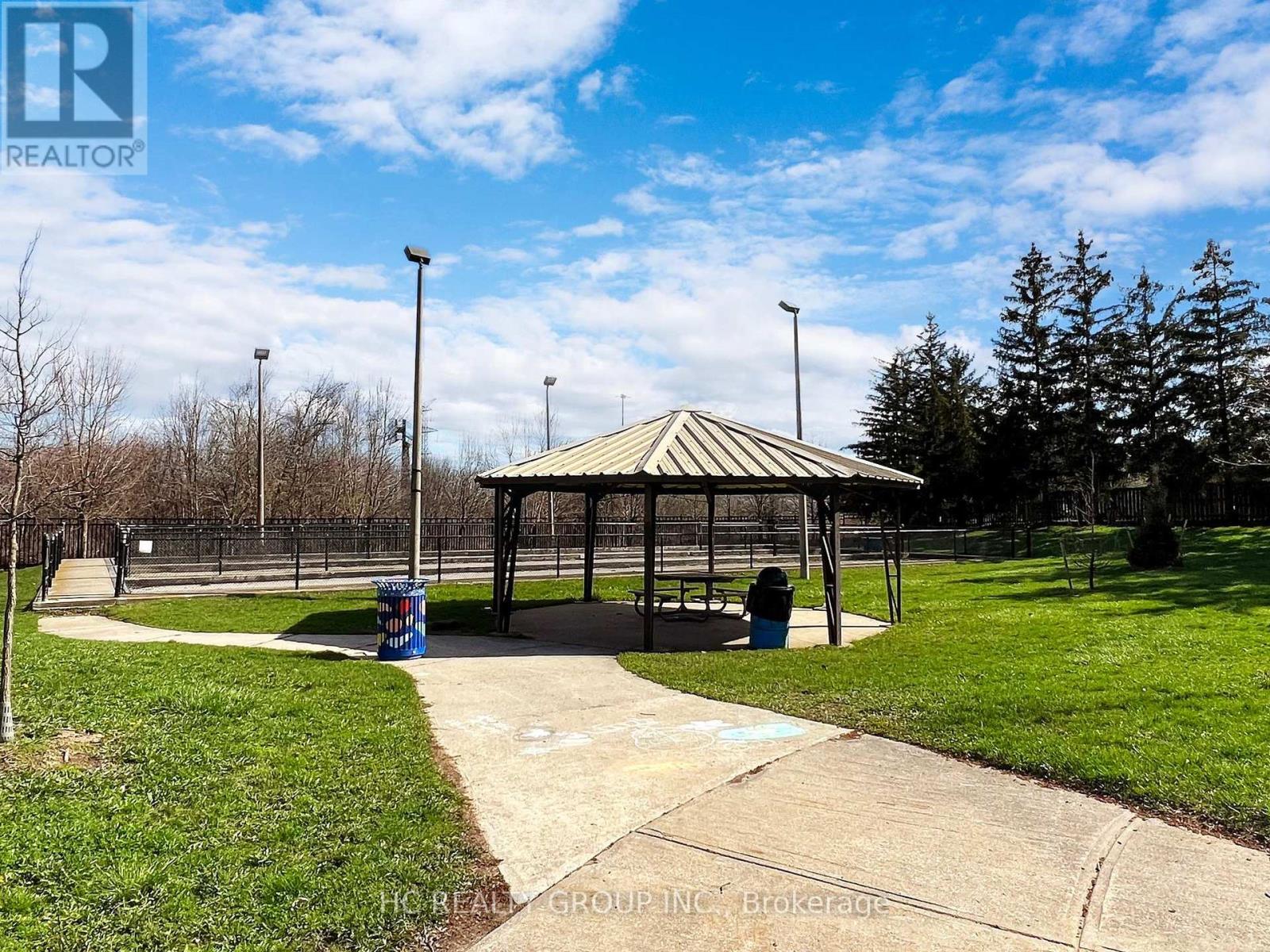15 Rockview Gardens Vaughan, Ontario L4K 4W4
$999,000
This home is perfect for you and your growing family! Bright, spacious and well maintained. Large open concept 3 bedroom semi, located on a safe and quiet street with no through traffic. Custom open concept eat-in kitchen with large breakfast bar, stainless steel appliances. Massive primary bedroom with double door, 4pc ensuite, walk in closet, two other generously sized bedrooms with large windows and closets. Professionally finished basement, tons of space for entertainment, storage, 3pc bathroom, laundry room. Large living room with walk out to south facing professionally finished backyard (2021), retractable electric awning (2021), entertainer's delight. Convenient location, steps to transit, close to Hwy 7, 407, 400, shopping, restaurants, Costco. Park with public tennis court, basketball, playground nearby. High ranking schools (Glen Shields PS & Hodan Nalayeh SS). Direct access to garage, extended driveway with 3 car parking, no side walk. **** EXTRAS **** Newer roof (2019), windows (2019), window coverings (2021), stove (2021), rangehood (2023), washer (2021), fireplace (as is). (id:27910)
Open House
This property has open houses!
2:00 pm
Ends at:4:00 pm
2:00 pm
Ends at:4:00 pm
Property Details
| MLS® Number | N8435746 |
| Property Type | Single Family |
| Community Name | Concord |
| Amenities Near By | Park, Public Transit, Schools |
| Community Features | Community Centre |
| Features | Paved Yard, Carpet Free |
| Parking Space Total | 5 |
Building
| Bathroom Total | 4 |
| Bedrooms Above Ground | 3 |
| Bedrooms Total | 3 |
| Appliances | Dishwasher, Dryer, Range, Refrigerator, Stove, Washer, Window Coverings |
| Basement Development | Finished |
| Basement Type | N/a (finished) |
| Construction Style Attachment | Semi-detached |
| Cooling Type | Central Air Conditioning |
| Exterior Finish | Brick |
| Foundation Type | Concrete |
| Heating Fuel | Natural Gas |
| Heating Type | Forced Air |
| Stories Total | 2 |
| Type | House |
| Utility Water | Municipal Water |
Parking
| Attached Garage |
Land
| Acreage | No |
| Land Amenities | Park, Public Transit, Schools |
| Landscape Features | Landscaped |
| Sewer | Sanitary Sewer |
| Size Irregular | 26.65 X 98.53 Ft |
| Size Total Text | 26.65 X 98.53 Ft |
Rooms
| Level | Type | Length | Width | Dimensions |
|---|---|---|---|---|
| Second Level | Bathroom | 2.79 m | 2.87 m | 2.79 m x 2.87 m |
| Second Level | Bathroom | 1.52 m | 2.41 m | 1.52 m x 2.41 m |
| Second Level | Primary Bedroom | 5.44 m | 7.57 m | 5.44 m x 7.57 m |
| Second Level | Bedroom | 2.51 m | 3.38 m | 2.51 m x 3.38 m |
| Second Level | Bedroom | 2.79 m | 4.39 m | 2.79 m x 4.39 m |
| Basement | Recreational, Games Room | 3.94 m | 10.72 m | 3.94 m x 10.72 m |
| Basement | Laundry Room | 3.23 m | 3.53 m | 3.23 m x 3.53 m |
| Basement | Bathroom | 1.35 m | 2.13 m | 1.35 m x 2.13 m |
| Main Level | Living Room | 5.46 m | 3.33 m | 5.46 m x 3.33 m |
| Main Level | Kitchen | 2.77 m | 4.27 m | 2.77 m x 4.27 m |
| Main Level | Eating Area | 2.97 m | 3.28 m | 2.97 m x 3.28 m |










































