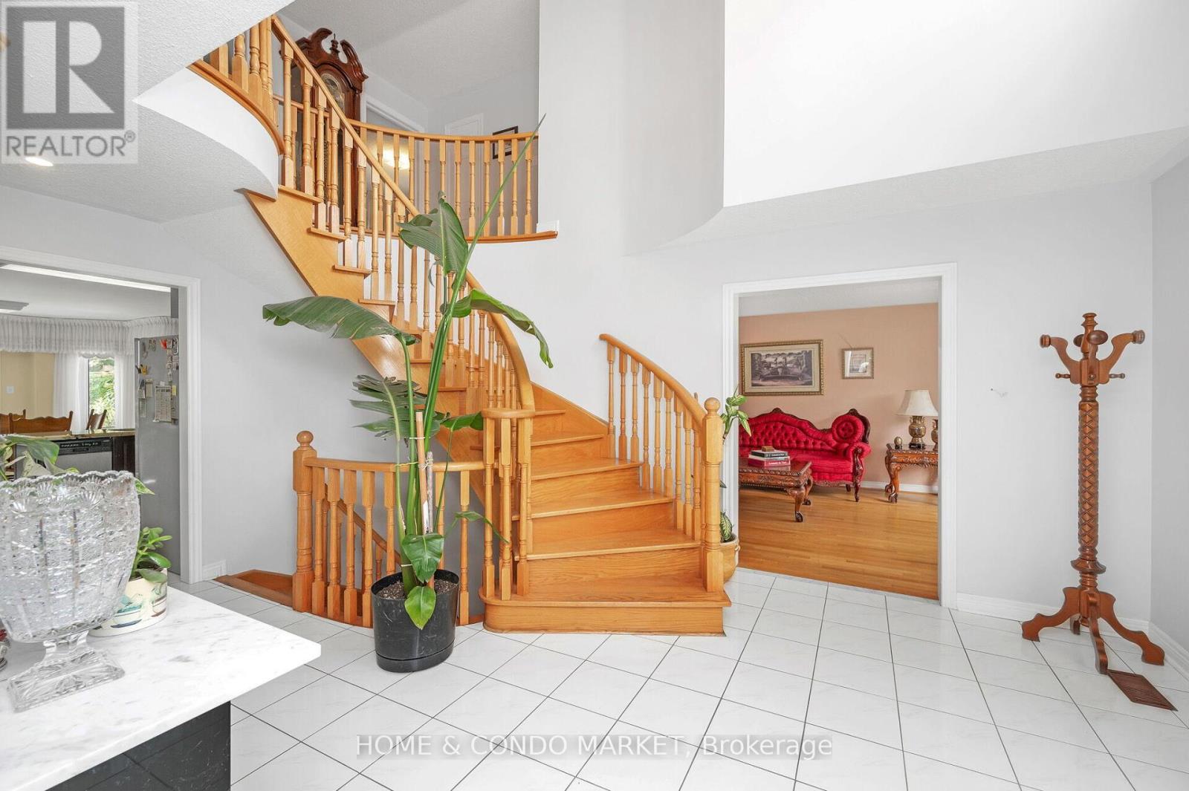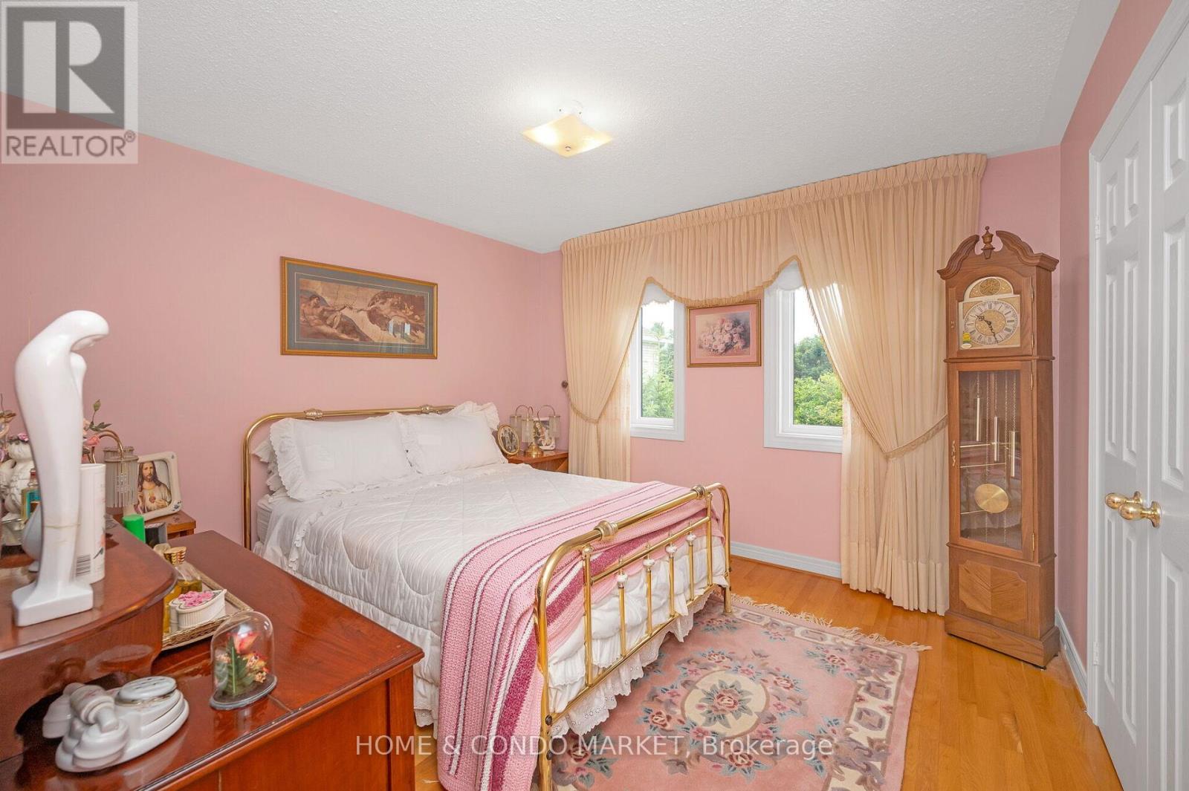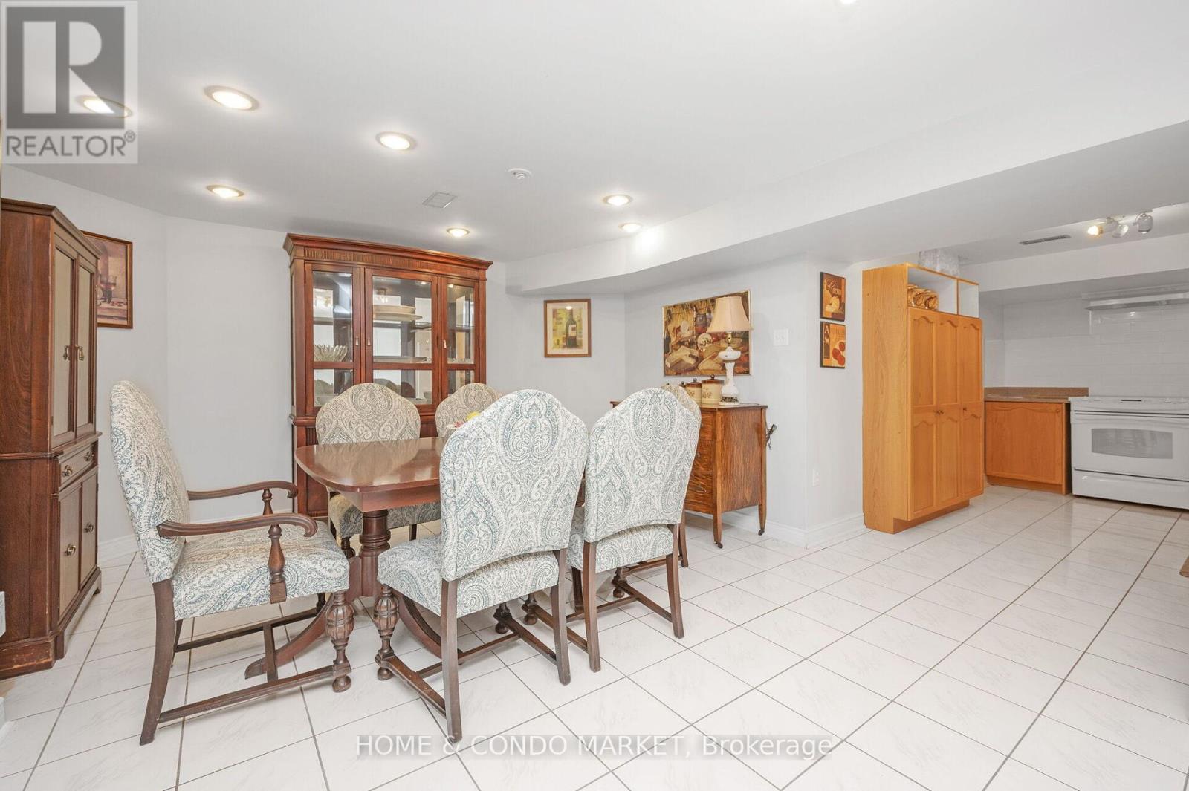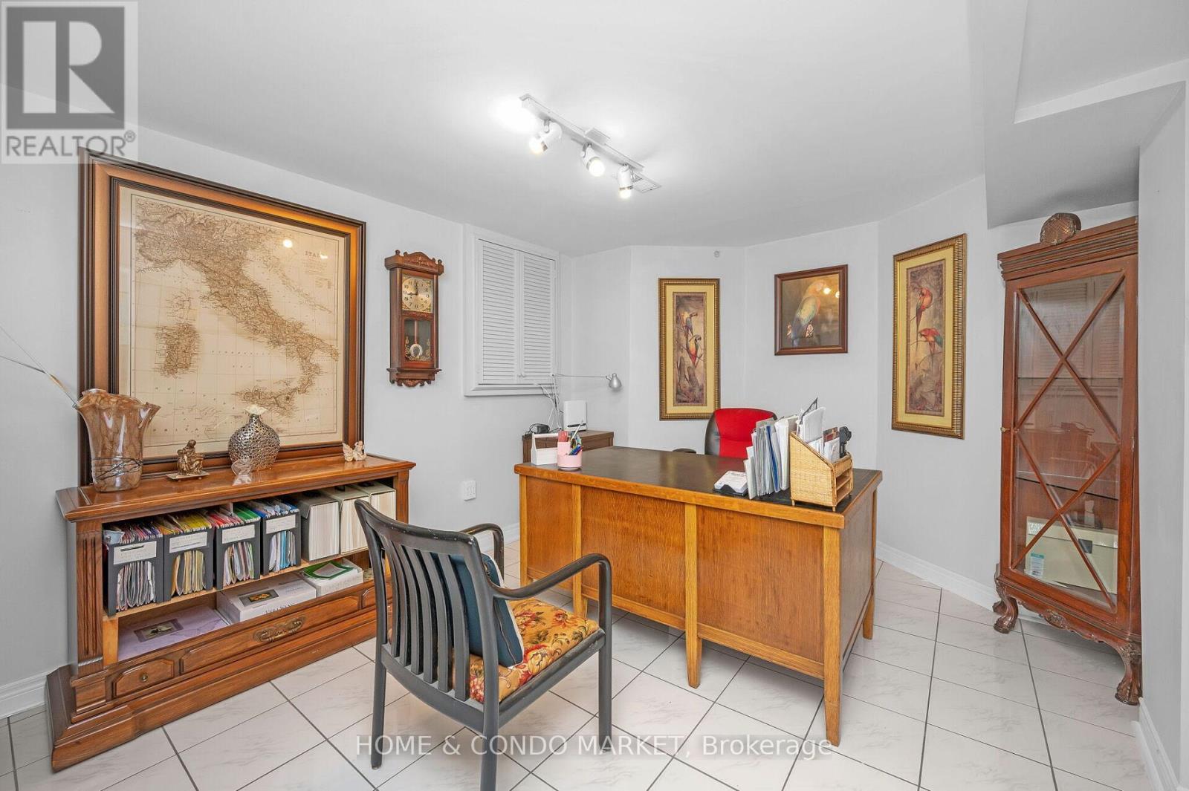5 Bedroom
4 Bathroom
Fireplace
Central Air Conditioning
Forced Air
Landscaped
$1,539,000
Welcome to Samuel Crescent - one of the most sought after streets in Georgetown South! This beautiful, quiet, tree lined street is the epitome of a family neighbourhood. This spacious 4 bdrm 4 bath home has been lovingly cared for and extremely well maintained by it's original owners. Gorgeous curb appeal with the beautifully landscaped property boasting stunning perennial gardens and greenery to enjoy all year long. Enjoy a traditional layout with large principal rooms, main floor family room w/wood fireplace, renovated kitchen with granite countertops, stainless appliances, extended cabinetry and bright eat in area that walks out to patio and backyard. Original hardwood flrs throughout (NO CARPETS) Retreat to a huge primary bedroom with walk in closet and large 5 pc ensuite w/soaker tub. Addt'l (3) generous sized bedrooms all offering large closets and large windows. The fully finished lower level offers a private, separate side entrance, spacious living room w/decorative gas fireplace stove, full kitchen, dining room 5th bedroom/office and 3 pc bath. Ideal living space for inlaws or nanny! Don't miss a fabulous opportunity - homes on this street rarely come up! **** EXTRAS **** Excellent location in G'town south! Walk to shopping, schools, parks, Rec Centre and only 10 min to the 401! Worry free Aluminum interlock roof system w/LIFETIME warranty. Stunning curb appeal w/pattern concrete drive & exterior potlights! (id:27910)
Open House
This property has open houses!
Starts at:
9:30 am
Ends at:
10:30 am
Property Details
|
MLS® Number
|
W8416860 |
|
Property Type
|
Single Family |
|
Community Name
|
Georgetown |
|
Amenities Near By
|
Park, Place Of Worship, Schools |
|
Community Features
|
Community Centre |
|
Features
|
Ravine, Lighting, Carpet Free, In-law Suite |
|
Parking Space Total
|
6 |
|
Structure
|
Porch, Patio(s) |
Building
|
Bathroom Total
|
4 |
|
Bedrooms Above Ground
|
4 |
|
Bedrooms Below Ground
|
1 |
|
Bedrooms Total
|
5 |
|
Appliances
|
Water Softener, Water Heater, Garage Door Opener Remote(s), Central Vacuum, Blinds, Dishwasher, Dryer, Garage Door Opener, Refrigerator, Stove, Two Washers, Two Stoves, Washer |
|
Basement Development
|
Finished |
|
Basement Features
|
Separate Entrance |
|
Basement Type
|
N/a (finished) |
|
Construction Style Attachment
|
Detached |
|
Cooling Type
|
Central Air Conditioning |
|
Exterior Finish
|
Brick |
|
Fireplace Present
|
Yes |
|
Fireplace Total
|
2 |
|
Foundation Type
|
Concrete |
|
Heating Fuel
|
Natural Gas |
|
Heating Type
|
Forced Air |
|
Stories Total
|
2 |
|
Type
|
House |
|
Utility Water
|
Municipal Water |
Parking
Land
|
Acreage
|
No |
|
Land Amenities
|
Park, Place Of Worship, Schools |
|
Landscape Features
|
Landscaped |
|
Sewer
|
Sanitary Sewer |
|
Size Irregular
|
58.17 X 150.85 Ft |
|
Size Total Text
|
58.17 X 150.85 Ft |
Rooms
| Level |
Type |
Length |
Width |
Dimensions |
|
Lower Level |
Kitchen |
4.35 m |
2.57 m |
4.35 m x 2.57 m |
|
Lower Level |
Office |
4.22 m |
3.43 m |
4.22 m x 3.43 m |
|
Lower Level |
Recreational, Games Room |
9 m |
5.05 m |
9 m x 5.05 m |
|
Main Level |
Living Room |
5.44 m |
3.57 m |
5.44 m x 3.57 m |
|
Main Level |
Dining Room |
4.36 m |
3.59 m |
4.36 m x 3.59 m |
|
Main Level |
Kitchen |
3.42 m |
3.31 m |
3.42 m x 3.31 m |
|
Main Level |
Family Room |
5.62 m |
3.58 m |
5.62 m x 3.58 m |
|
Main Level |
Laundry Room |
|
|
Measurements not available |
|
Upper Level |
Primary Bedroom |
5.64 m |
4.23 m |
5.64 m x 4.23 m |
|
Upper Level |
Bedroom 2 |
4.35 m |
3.88 m |
4.35 m x 3.88 m |
|
Upper Level |
Bedroom 3 |
3.56 m |
3.42 m |
3.56 m x 3.42 m |
|
Upper Level |
Bedroom 4 |
3.64 m |
3.34 m |
3.64 m x 3.34 m |










































