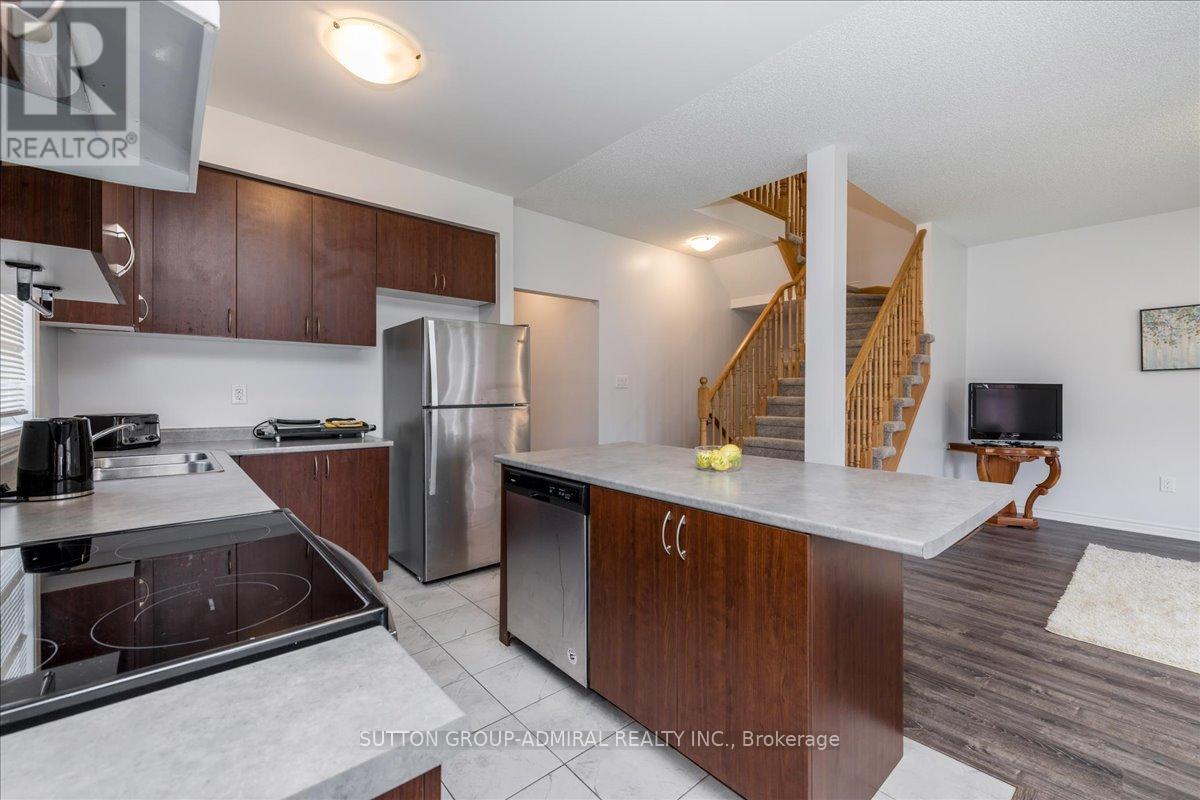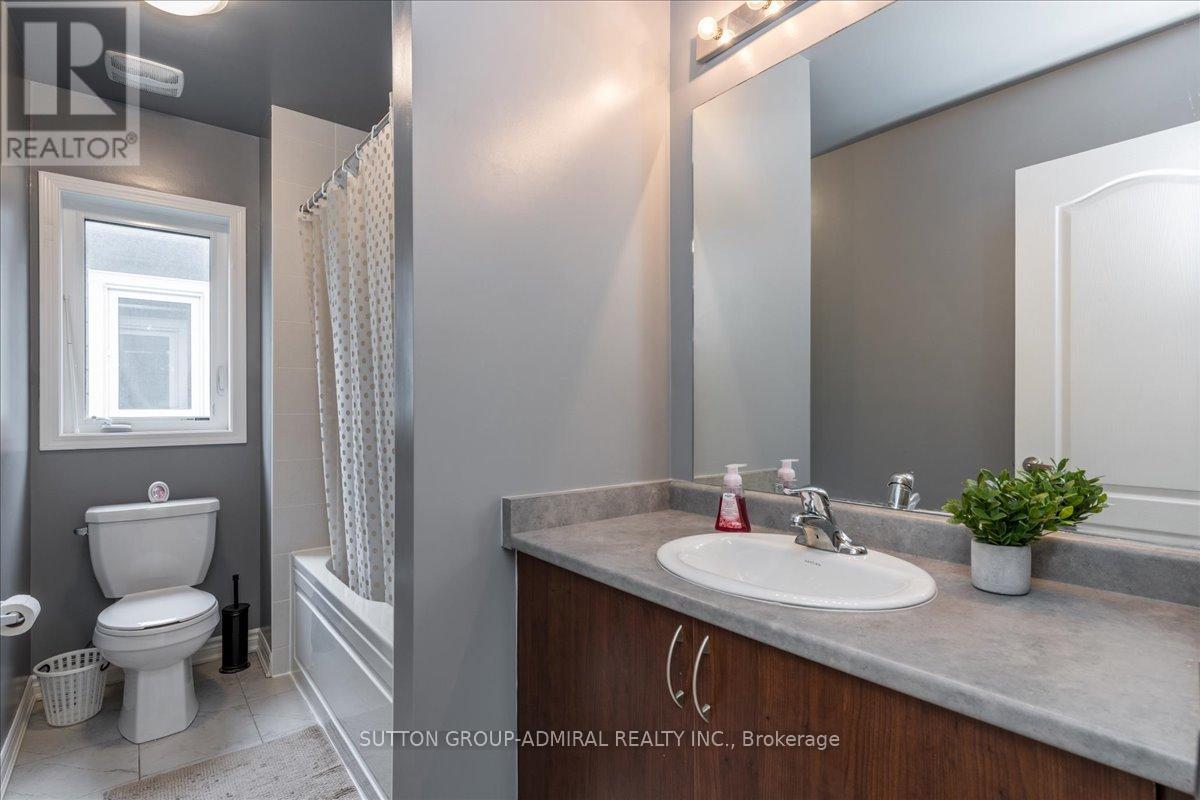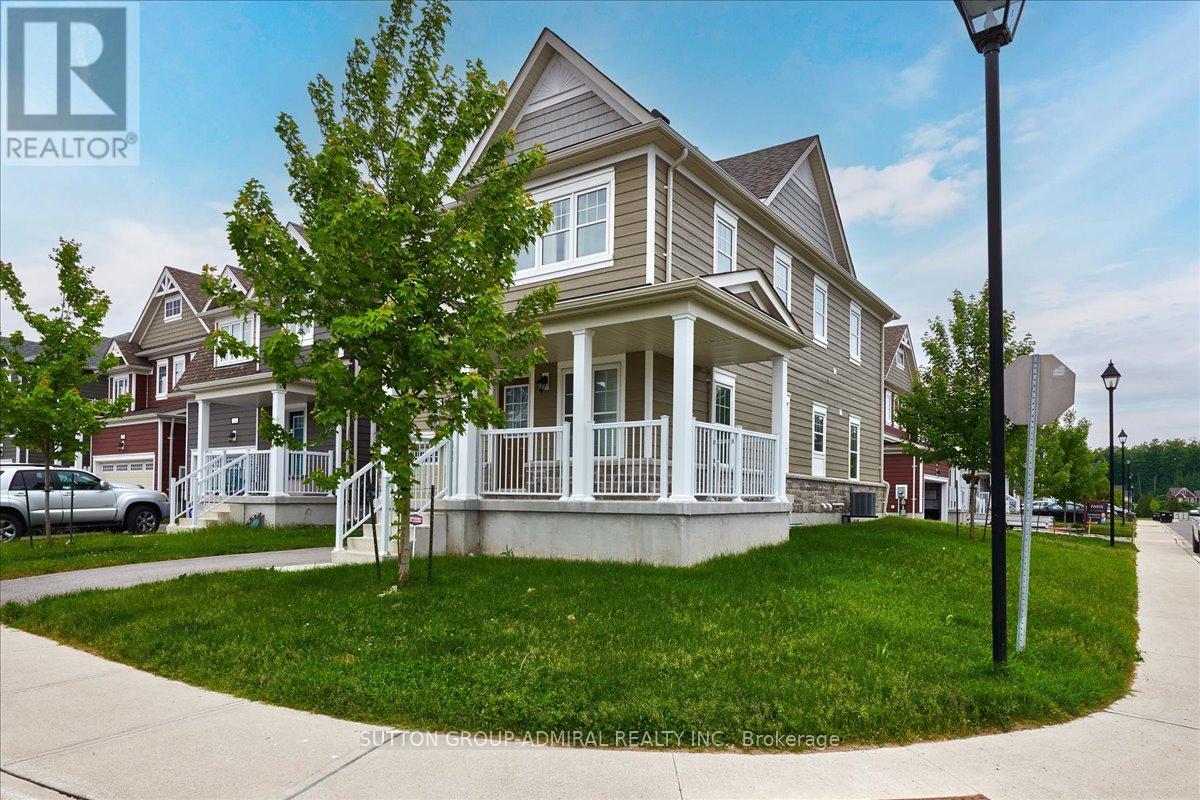15 Sandhill Crane Drive Wasaga Beach, Ontario L9Z 2K2
4 Bedroom
2 Bathroom
Central Air Conditioning
Forced Air
$668,000Maintenance, Parcel of Tied Land
$181.90 Monthly
Maintenance, Parcel of Tied Land
$181.90 MonthlyGeorgian Sands - A Sought-After And Thriving Neighbourhood in Wasaga beach Located Close To A Golf Club. Beautiful 4 bedroom Home, open Concept, 9' Ceiling and laminate Flooring on Main, Lots Of Windows & Natural light, Spacious Bedrooms, Second Floor Laundry, Wrap Around Porch. According to the builder plan 1,779 Sq ft. Minutes To Wasaga Beach, Shopping. Restaurants & Parks. **** EXTRAS **** Some Photos Have Been Virtually rendered. A POT Fee Of $181.90 Per Month Including Garbage And Snow Removal. (id:27910)
Property Details
| MLS® Number | S8401712 |
| Property Type | Single Family |
| Community Name | Wasaga Beach |
| Parking Space Total | 2 |
Building
| Bathroom Total | 2 |
| Bedrooms Above Ground | 4 |
| Bedrooms Total | 4 |
| Appliances | Dishwasher, Dryer, Garage Door Opener, Refrigerator, Stove, Washer |
| Basement Development | Unfinished |
| Basement Type | N/a (unfinished) |
| Construction Style Attachment | Detached |
| Cooling Type | Central Air Conditioning |
| Exterior Finish | Vinyl Siding |
| Heating Fuel | Natural Gas |
| Heating Type | Forced Air |
| Stories Total | 2 |
| Type | House |
| Utility Water | Municipal Water |
Parking
| Garage |
Land
| Acreage | No |
| Sewer | Sanitary Sewer |
| Size Irregular | 40.68 Ft |
| Size Total Text | 40.68 Ft |
Rooms
| Level | Type | Length | Width | Dimensions |
|---|---|---|---|---|
| Second Level | Primary Bedroom | 5.06 m | 3.96 m | 5.06 m x 3.96 m |
| Second Level | Bedroom 2 | 3.04 m | 3.65 m | 3.04 m x 3.65 m |
| Second Level | Bedroom 3 | 3.53 m | 3.04 m | 3.53 m x 3.04 m |
| Second Level | Bedroom 4 | 2.43 m | 3.04 m | 2.43 m x 3.04 m |
| Main Level | Dining Room | 4.57 m | 3.5 m | 4.57 m x 3.5 m |
| Main Level | Kitchen | 3.35 m | 2.74 m | 3.35 m x 2.74 m |
| Main Level | Eating Area | 3.04 m | 2.43 m | 3.04 m x 2.43 m |
| Main Level | Family Room | 4.26 m | 3.96 m | 4.26 m x 3.96 m |






























