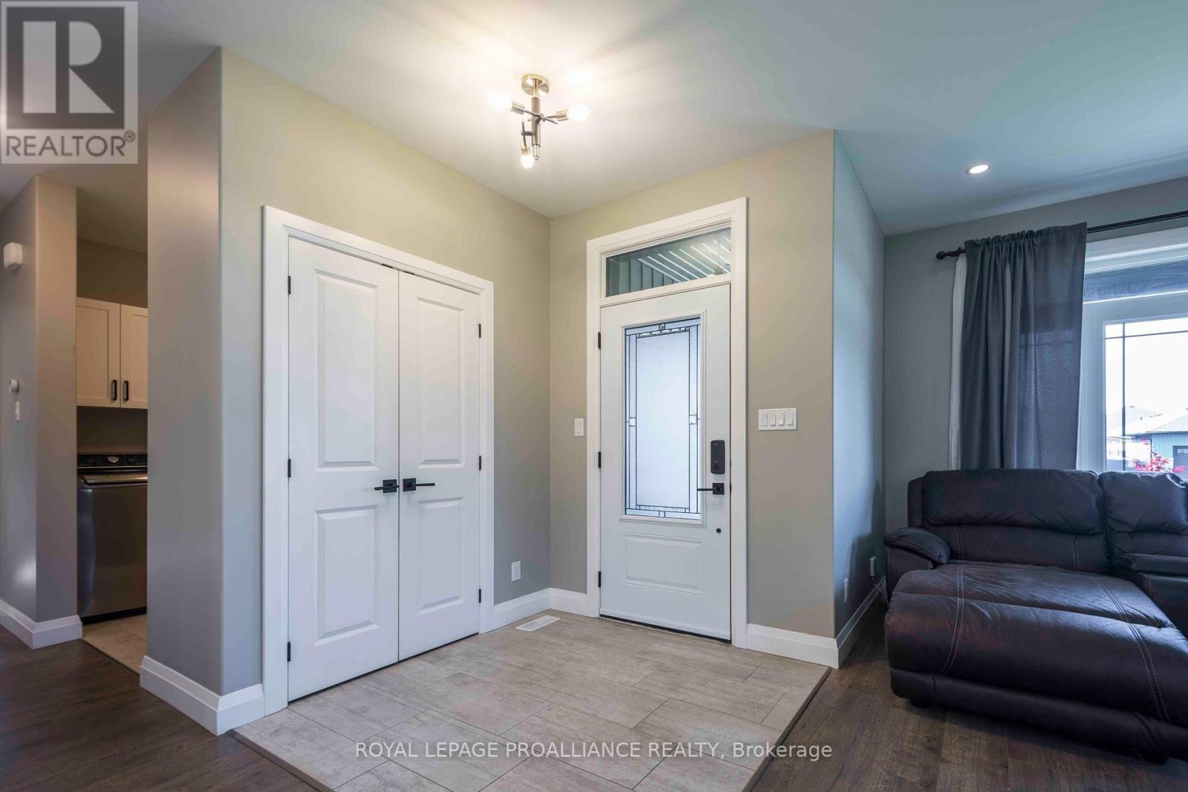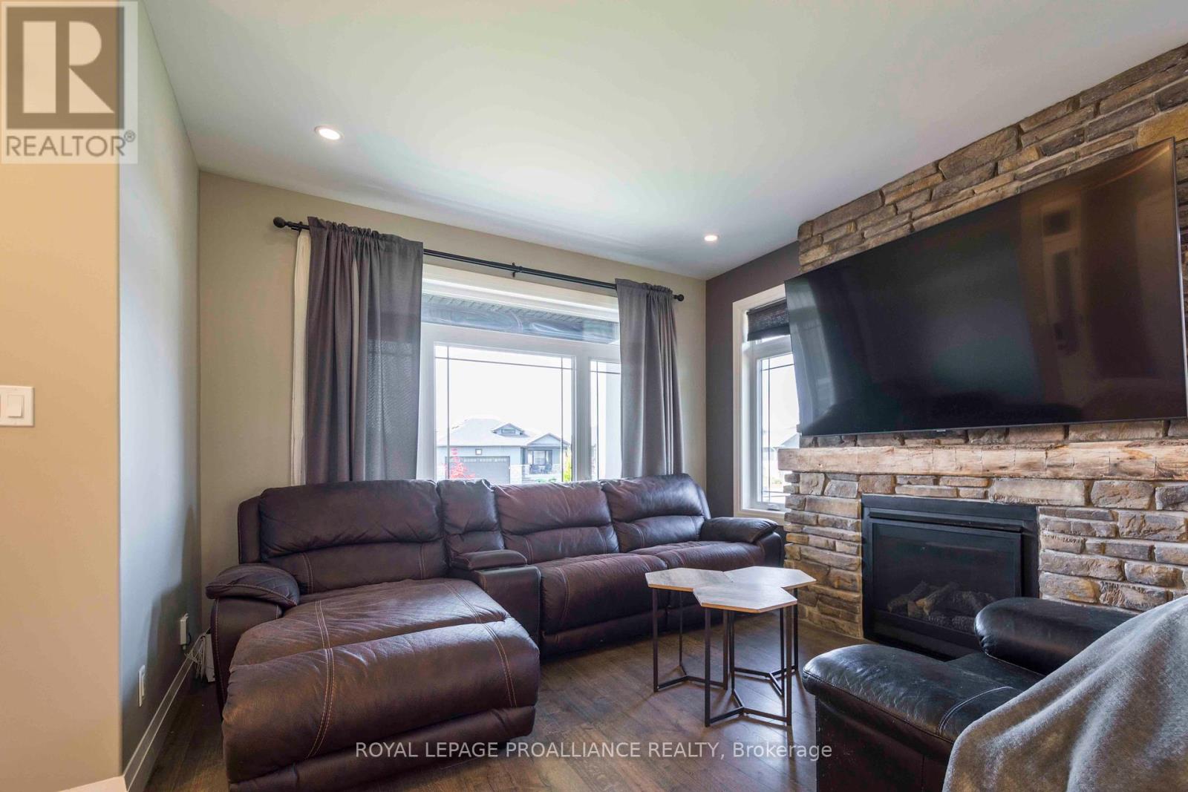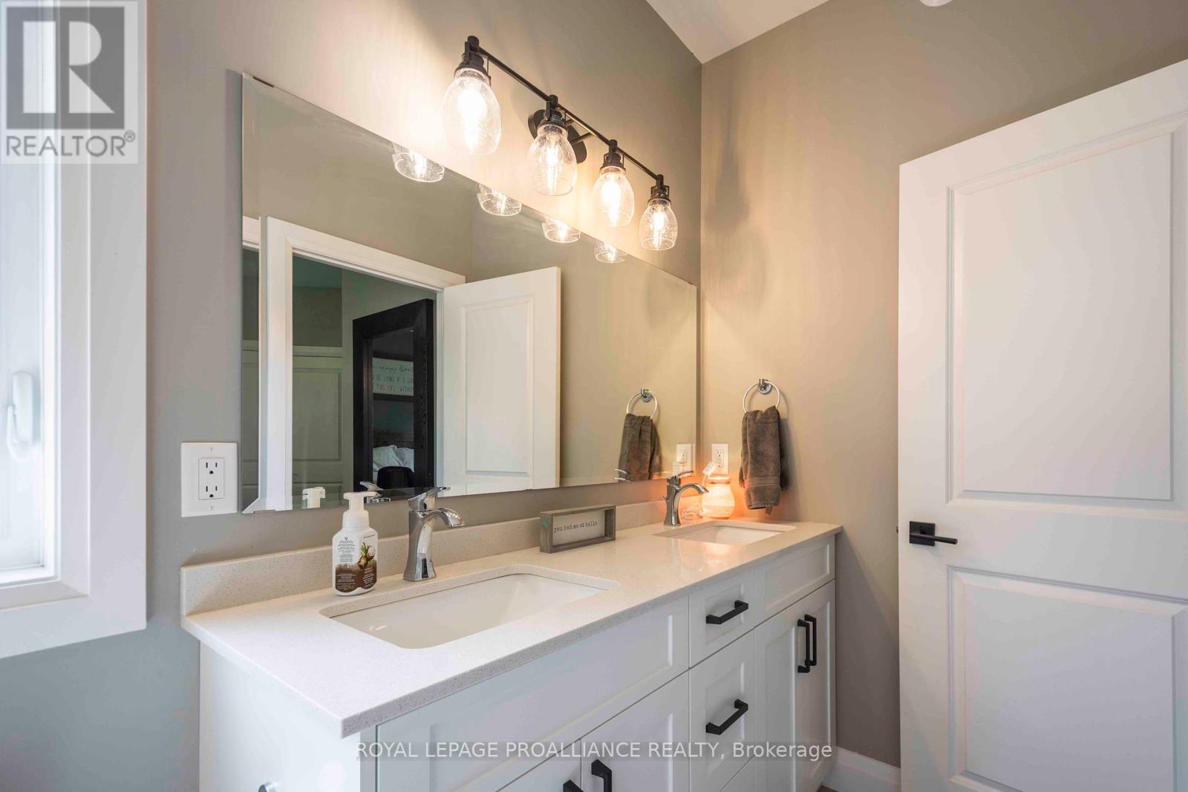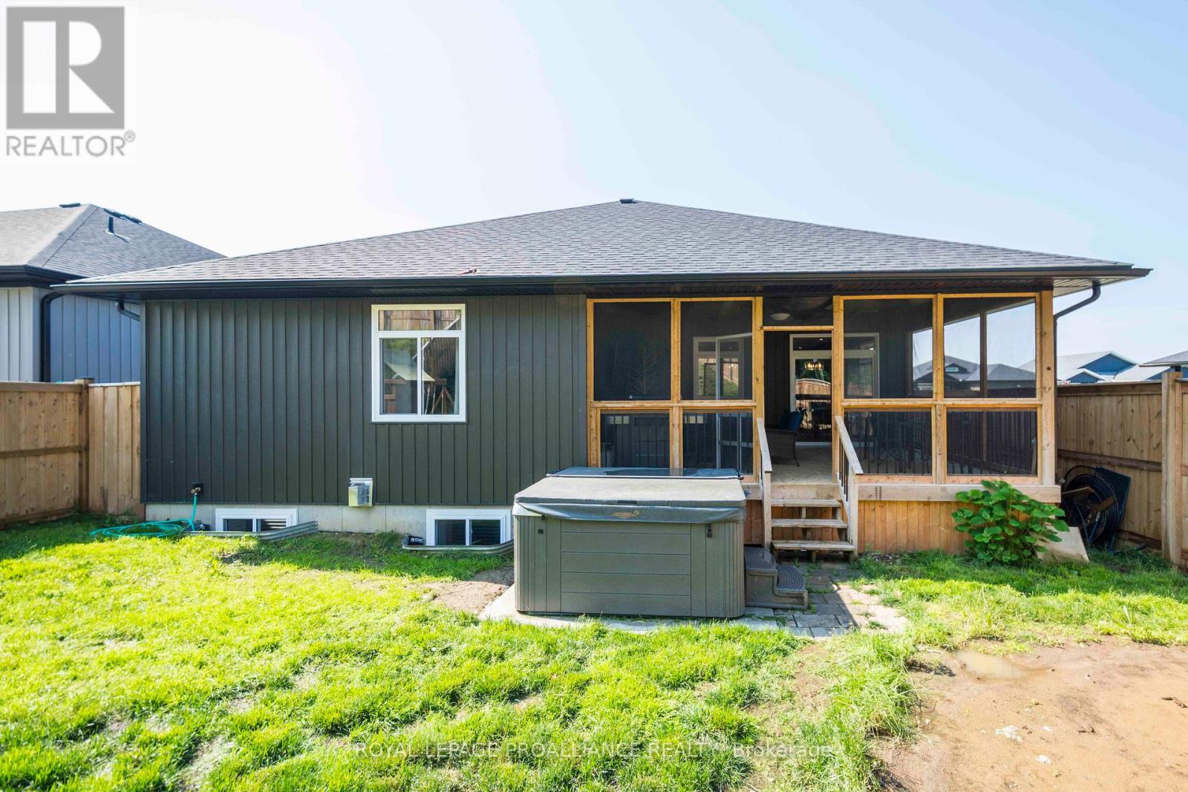4 Bedroom
3 Bathroom
Bungalow
Fireplace
Central Air Conditioning
Forced Air
$777,000
3 year old bungalow with no neighbours behind! Fully finished up & down w/ 4 bdrms (3 on main floor), 3 full baths (all w/ quartz counters), main floor laundry, primary suite w/ walk-in closet , private ensuite w/ glass & tile shower & double sinks. Open concept living space w/ gas fireplace, 9 ceilings on main floor w/ transom windows. Kitchen boasts light cabinets to the ceiling with crown moulding, accent island w/ overhang for barstools, quartz countertops, under valence lighting, soft close doors & drawers. Fully finished lower level with spacious rec room with second gas fireplace. Other popular features include laminate and ceramic floors, carpet free through out both levels (except on stairs). Forced air natural gas, central air, HRV. Exterior complete w/ stone skirt, interlocking walkway, covered front porch, paved driveway, fully fenced rear yard. Located 10 mins or less to shopping, schools, 401, CFB Trenton. (id:27910)
Property Details
|
MLS® Number
|
X8452056 |
|
Property Type
|
Single Family |
|
Amenities Near By
|
Hospital, Marina, Park |
|
Features
|
Sump Pump |
|
Parking Space Total
|
4 |
Building
|
Bathroom Total
|
3 |
|
Bedrooms Above Ground
|
3 |
|
Bedrooms Below Ground
|
1 |
|
Bedrooms Total
|
4 |
|
Appliances
|
Garage Door Opener Remote(s), Water Meter, Blinds, Dishwasher, Garage Door Opener, Microwave, Window Coverings |
|
Architectural Style
|
Bungalow |
|
Basement Development
|
Finished |
|
Basement Type
|
Full (finished) |
|
Construction Style Attachment
|
Detached |
|
Cooling Type
|
Central Air Conditioning |
|
Exterior Finish
|
Stone, Vinyl Siding |
|
Fire Protection
|
Smoke Detectors |
|
Fireplace Present
|
Yes |
|
Foundation Type
|
Poured Concrete |
|
Heating Fuel
|
Natural Gas |
|
Heating Type
|
Forced Air |
|
Stories Total
|
1 |
|
Type
|
House |
|
Utility Water
|
Municipal Water |
Parking
Land
|
Acreage
|
No |
|
Land Amenities
|
Hospital, Marina, Park |
|
Sewer
|
Sanitary Sewer |
|
Size Irregular
|
49.21 X 170.7 Ft |
|
Size Total Text
|
49.21 X 170.7 Ft |
Rooms
| Level |
Type |
Length |
Width |
Dimensions |
|
Lower Level |
Recreational, Games Room |
10.5 m |
5.2 m |
10.5 m x 5.2 m |
|
Lower Level |
Bedroom 4 |
4.3 m |
3.7 m |
4.3 m x 3.7 m |
|
Main Level |
Living Room |
4.7 m |
3.6 m |
4.7 m x 3.6 m |
|
Main Level |
Kitchen |
5.9 m |
3.5 m |
5.9 m x 3.5 m |
|
Main Level |
Primary Bedroom |
4.1 m |
3.5 m |
4.1 m x 3.5 m |
|
Main Level |
Bedroom 2 |
3.1 m |
3 m |
3.1 m x 3 m |
|
Main Level |
Bedroom 3 |
3.1 m |
3 m |
3.1 m x 3 m |






























