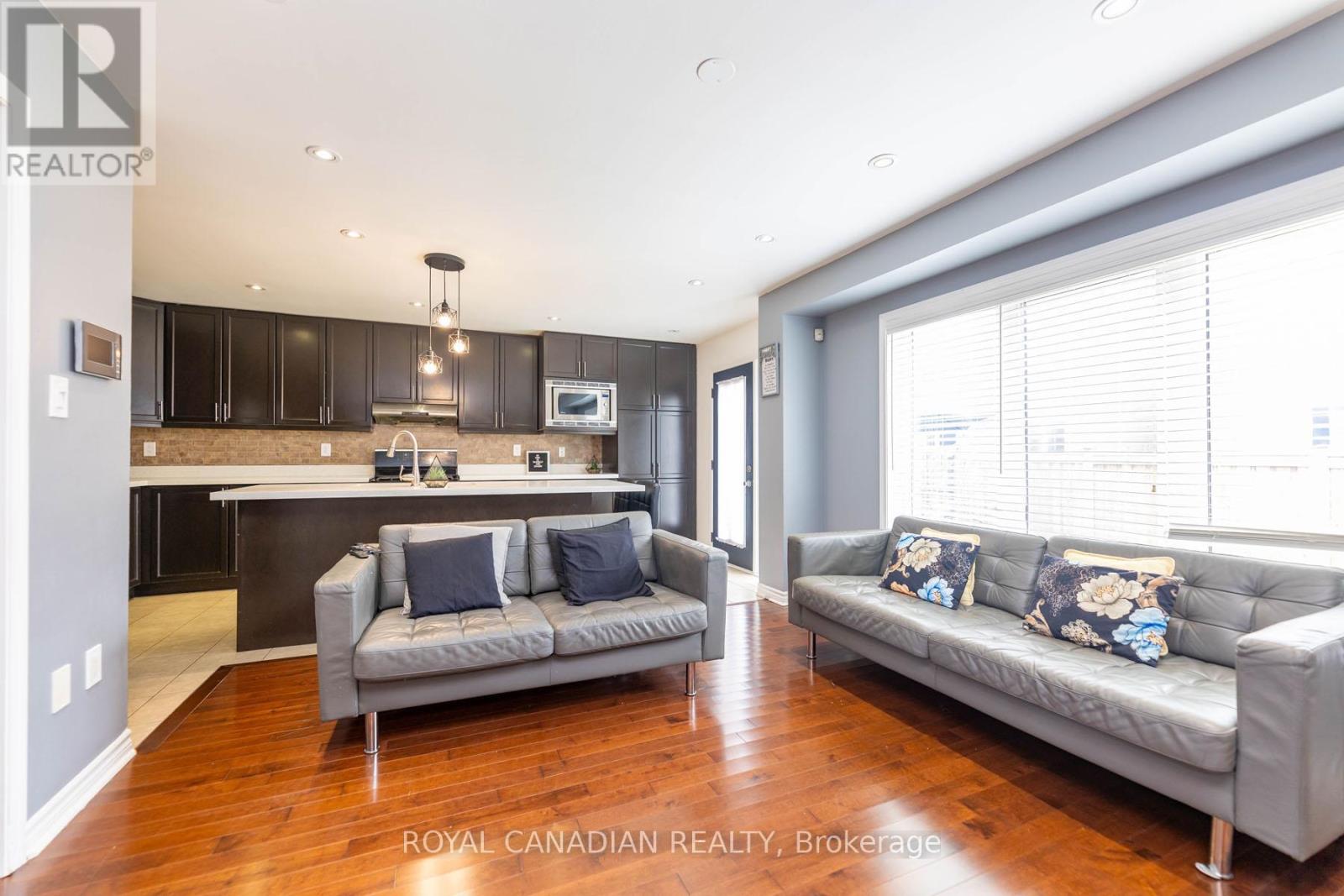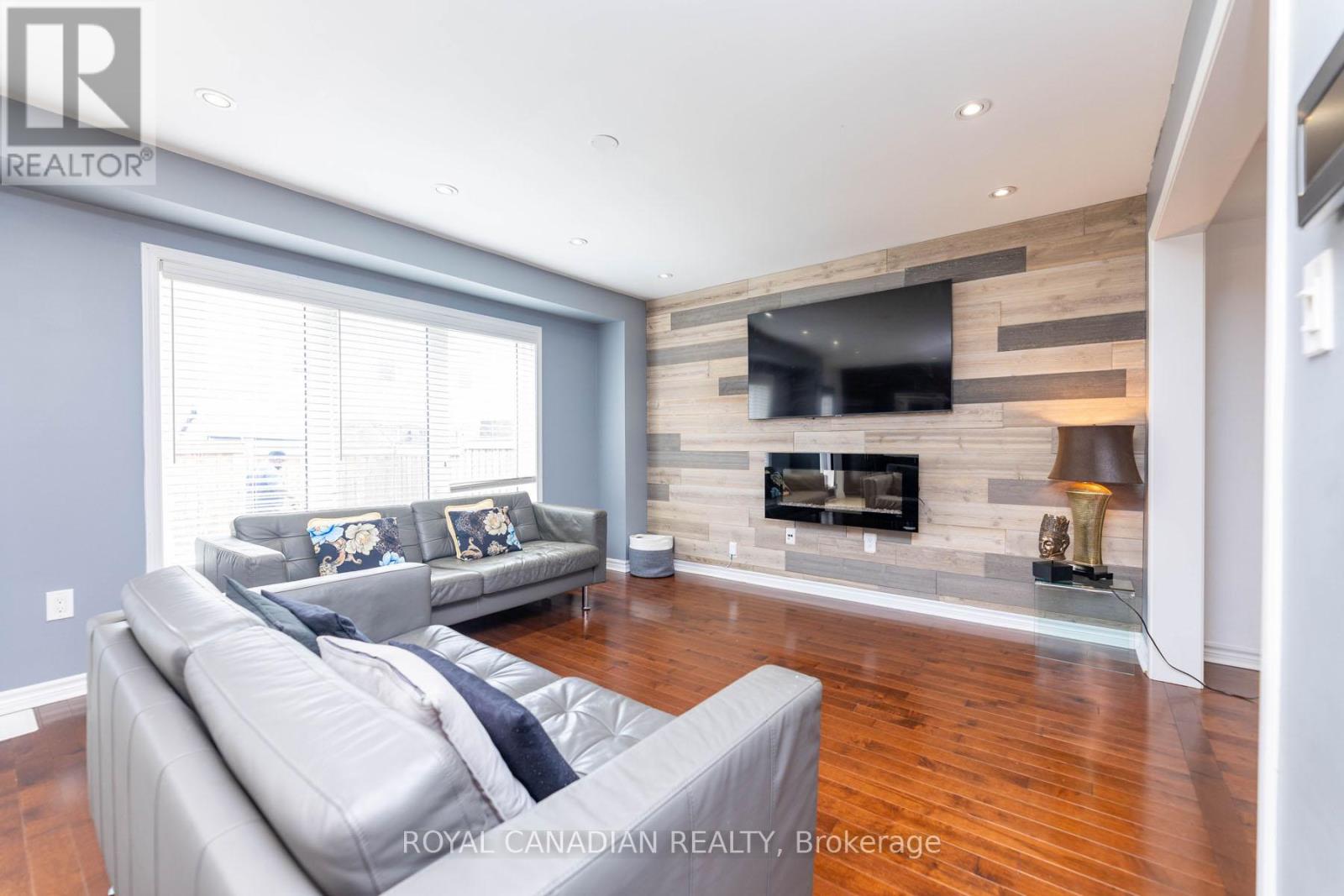6 Bedroom
4 Bathroom
Fireplace
Central Air Conditioning
Forced Air
$1,199,999
Beautiful 4 Bed, 4 Bath Detached Home in a Highly Desirable area Of MT. PLEASANT With 2-Br Basement Apartment offering great potential for rental income. Kitchen With large centre Island,quartz counters Extended Kitchen Cabinets & Pantry In Kitchen. Beautiful Wood Accent Wall In the Family Room.Hardwood On Main Floor & 2nd Floor Hallway. Laminate In Basement. Pot Lights Throughout Main Floor& In Basement. Master Bedroom Features W/I Closet & 4Pc Ensuite.On 2nd floor Juliet Balcony,Laundry on the second Floor Separate Entrance and Extended Driveway. **** EXTRAS **** All S/S Appliances Including: 2 S/S Fridge, 2 S/S Stoves, 2 Washers, 2 Dryers, S/S Rangehood, B/IS/S Microwave, B/I S/S Dishwasher. All Elfs. Cac, Gdo, Central Vacuum. Close To PublicTransit,Schools, Park,Library. (id:27910)
Property Details
|
MLS® Number
|
W8490306 |
|
Property Type
|
Single Family |
|
Community Name
|
Brampton North |
|
Parking Space Total
|
3 |
Building
|
Bathroom Total
|
4 |
|
Bedrooms Above Ground
|
4 |
|
Bedrooms Below Ground
|
2 |
|
Bedrooms Total
|
6 |
|
Basement Development
|
Finished |
|
Basement Features
|
Apartment In Basement |
|
Basement Type
|
N/a (finished) |
|
Construction Style Attachment
|
Detached |
|
Cooling Type
|
Central Air Conditioning |
|
Exterior Finish
|
Brick, Vinyl Siding |
|
Fireplace Present
|
Yes |
|
Heating Fuel
|
Natural Gas |
|
Heating Type
|
Forced Air |
|
Stories Total
|
2 |
|
Type
|
House |
|
Utility Water
|
Municipal Water |
Parking
Land
|
Acreage
|
No |
|
Sewer
|
Sanitary Sewer |
|
Size Irregular
|
29.36 X 88.58 Ft |
|
Size Total Text
|
29.36 X 88.58 Ft |
Rooms
| Level |
Type |
Length |
Width |
Dimensions |
|
Second Level |
Primary Bedroom |
6.24 m |
4.24 m |
6.24 m x 4.24 m |
|
Second Level |
Bedroom 2 |
4.31 m |
3.22 m |
4.31 m x 3.22 m |
|
Second Level |
Bedroom 3 |
4.8 m |
2.69 m |
4.8 m x 2.69 m |
|
Second Level |
Bedroom 4 |
4.16 m |
3.43 m |
4.16 m x 3.43 m |
|
Basement |
Bedroom |
3.86 m |
3.37 m |
3.86 m x 3.37 m |
|
Basement |
Bedroom 2 |
4.28 m |
2.67 m |
4.28 m x 2.67 m |
|
Basement |
Kitchen |
3.99 m |
2.14 m |
3.99 m x 2.14 m |
|
Basement |
Living Room |
4.82 m |
2.93 m |
4.82 m x 2.93 m |
|
Main Level |
Family Room |
6.7 m |
4.3 m |
6.7 m x 4.3 m |
|
Main Level |
Living Room |
4.28 m |
3.67 m |
4.28 m x 3.67 m |
|
Main Level |
Dining Room |
6.7 m |
4.3 m |
6.7 m x 4.3 m |
|
Main Level |
Kitchen |
6.15 m |
3.12 m |
6.15 m x 3.12 m |










































