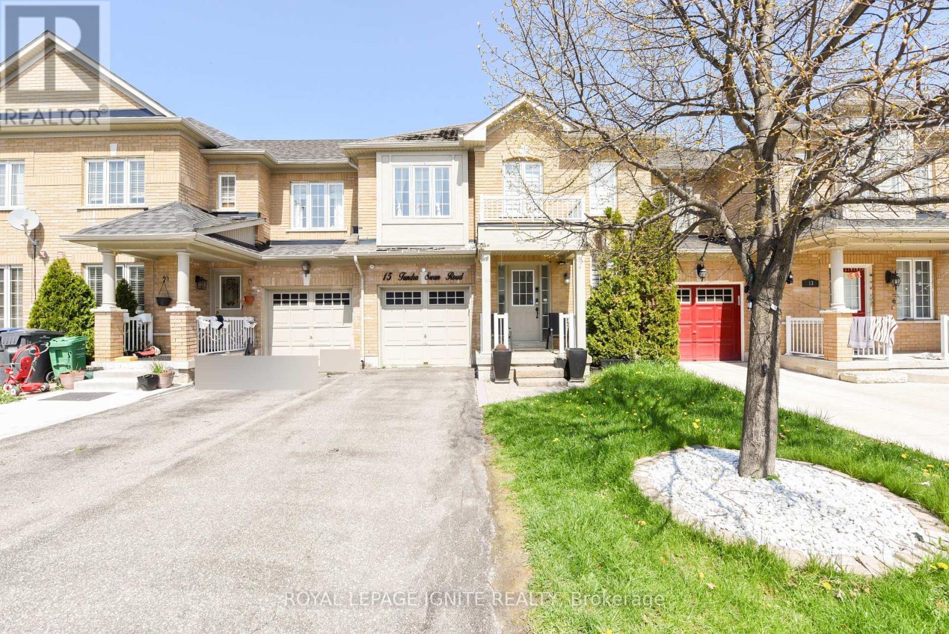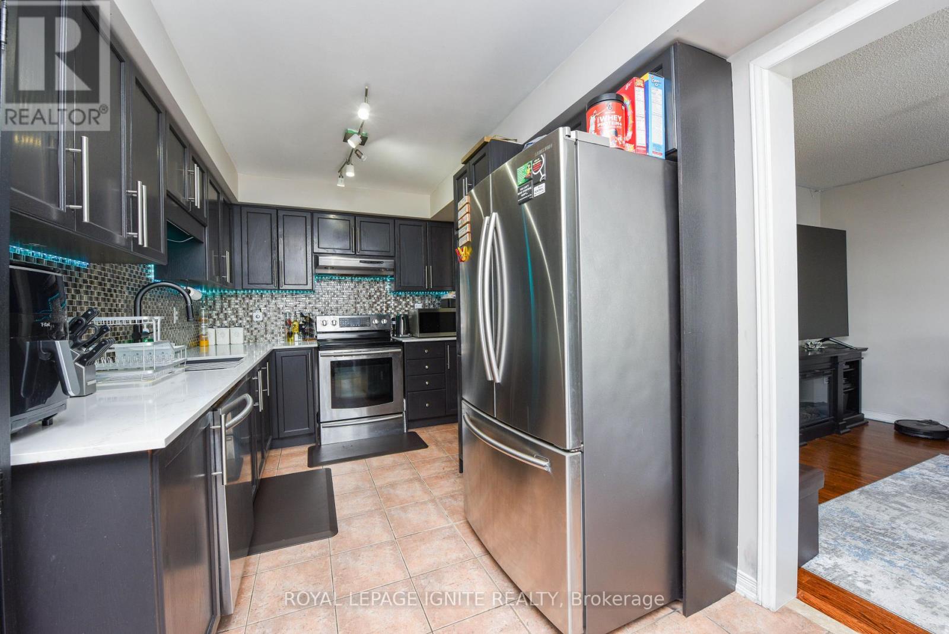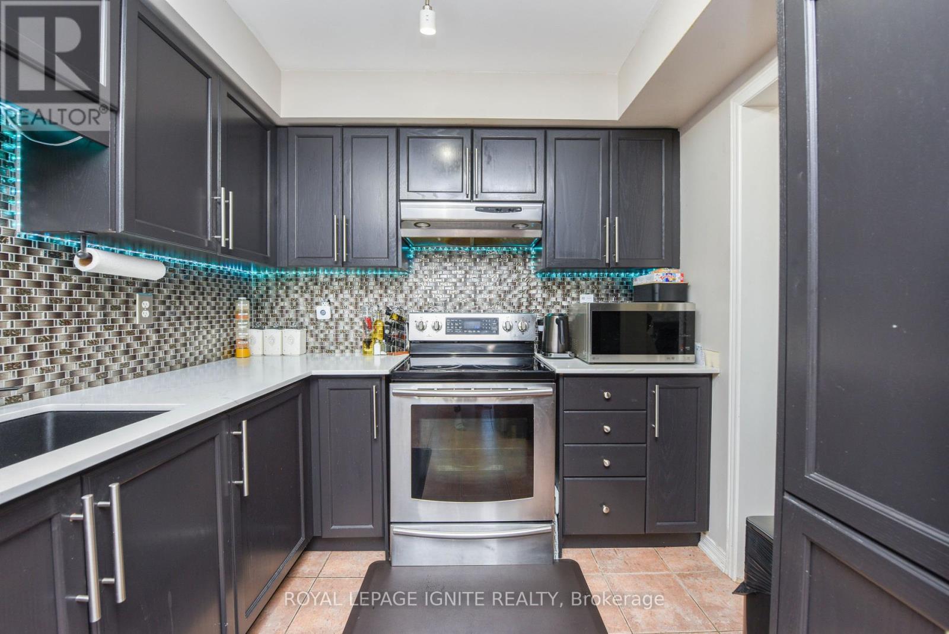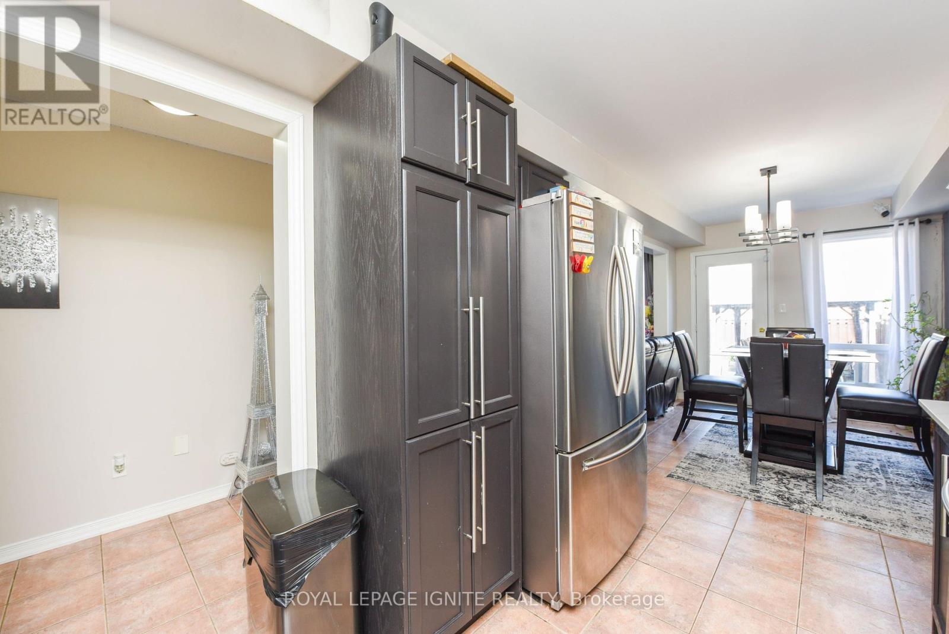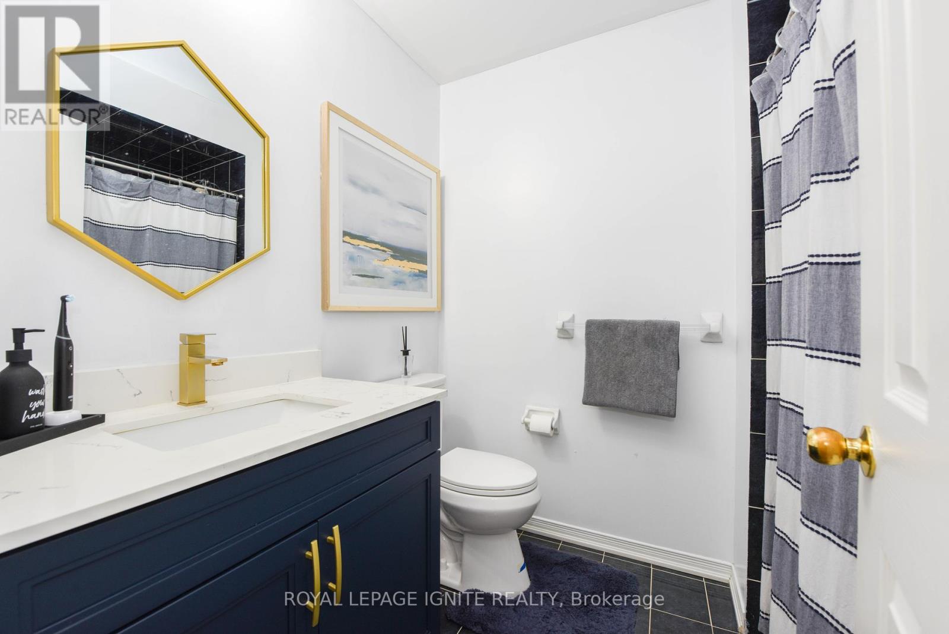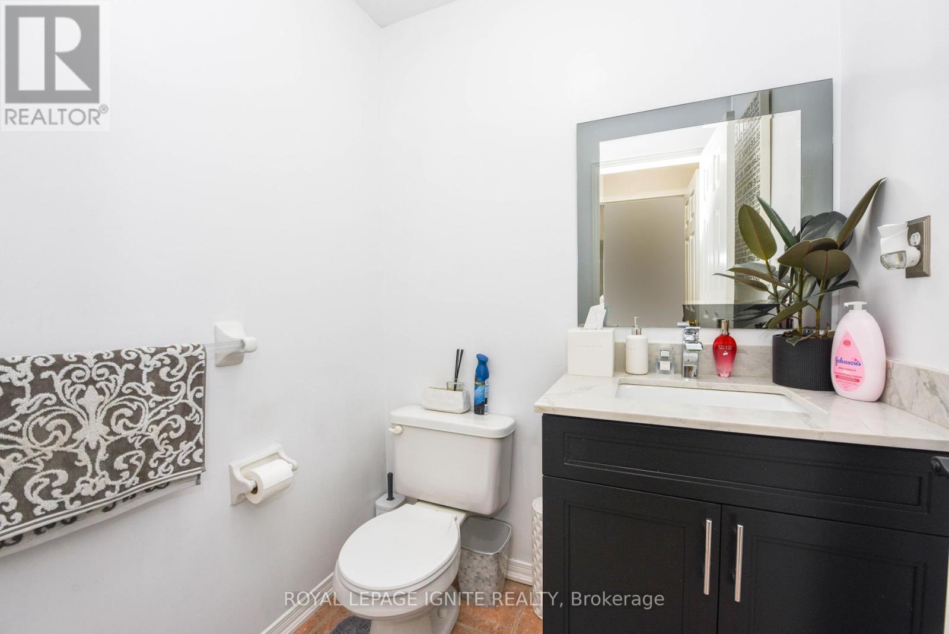3 Bedroom
3 Bathroom
Fireplace
Central Air Conditioning
Forced Air
$899,000
Spacious family townhouse with a functional layout with many upgrades. Hardwood flooring on main floor and bedrooms, stone Patio with Gazebo, fenced backyard, open concept kitchen with dining room, Primary bedroom with 5 piece ensuite and walk-in closet and many more. Close to schools, plazas ,bus and minutes to highway 410, Trinity mall and hospital. (id:27910)
Property Details
|
MLS® Number
|
W8391760 |
|
Property Type
|
Single Family |
|
Community Name
|
Sandringham-Wellington |
|
Parking Space Total
|
3 |
Building
|
Bathroom Total
|
3 |
|
Bedrooms Above Ground
|
3 |
|
Bedrooms Total
|
3 |
|
Appliances
|
Dishwasher, Dryer, Range, Refrigerator, Stove, Washer, Window Coverings |
|
Basement Development
|
Unfinished |
|
Basement Type
|
N/a (unfinished) |
|
Construction Style Attachment
|
Attached |
|
Cooling Type
|
Central Air Conditioning |
|
Exterior Finish
|
Brick |
|
Fireplace Present
|
Yes |
|
Foundation Type
|
Poured Concrete |
|
Heating Fuel
|
Natural Gas |
|
Heating Type
|
Forced Air |
|
Stories Total
|
2 |
|
Type
|
Row / Townhouse |
|
Utility Water
|
Municipal Water |
Parking
Land
|
Acreage
|
No |
|
Sewer
|
Sanitary Sewer |
|
Size Irregular
|
24.61 X 88.58 Ft |
|
Size Total Text
|
24.61 X 88.58 Ft |
Rooms
| Level |
Type |
Length |
Width |
Dimensions |
|
Second Level |
Primary Bedroom |
5.1 m |
3.93 m |
5.1 m x 3.93 m |
|
Second Level |
Bedroom 2 |
3.62 m |
2 m |
3.62 m x 2 m |
|
Second Level |
Bedroom 3 |
3.31 m |
2.98 m |
3.31 m x 2.98 m |
|
Main Level |
Living Room |
4.9 m |
3.4 m |
4.9 m x 3.4 m |
|
Main Level |
Dining Room |
4.9 m |
3.4 m |
4.9 m x 3.4 m |
|
Main Level |
Kitchen |
2.75 m |
2.6 m |
2.75 m x 2.6 m |

